Маленькая столовая с любой отделкой стен для на участке и в саду – фото дизайна интерьера
Сортировать:
Бюджет
Сортировать:Популярное за сегодня
121 - 140 из 1 011 фото
1 из 3
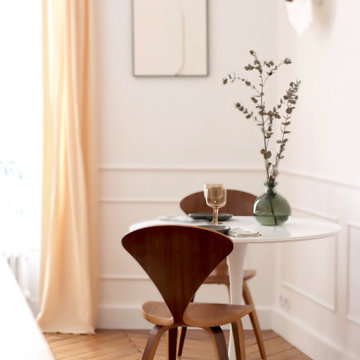
Пример оригинального дизайна: маленькая гостиная-столовая в стиле неоклассика (современная классика) с белыми стенами, светлым паркетным полом и панелями на стенах для на участке и в саду

This modern farmhouse dining area is enveloped in cedar-wood walls and showcases a gorgeous white glass chandelier.
Источник вдохновения для домашнего уюта: маленькая кухня-столовая в современном стиле с бежевыми стенами, паркетным полом среднего тона, бежевым полом и деревянными стенами для на участке и в саду
Источник вдохновения для домашнего уюта: маленькая кухня-столовая в современном стиле с бежевыми стенами, паркетным полом среднего тона, бежевым полом и деревянными стенами для на участке и в саду

Weather House is a bespoke home for a young, nature-loving family on a quintessentially compact Northcote block.
Our clients Claire and Brent cherished the character of their century-old worker's cottage but required more considered space and flexibility in their home. Claire and Brent are camping enthusiasts, and in response their house is a love letter to the outdoors: a rich, durable environment infused with the grounded ambience of being in nature.
From the street, the dark cladding of the sensitive rear extension echoes the existing cottage!s roofline, becoming a subtle shadow of the original house in both form and tone. As you move through the home, the double-height extension invites the climate and native landscaping inside at every turn. The light-bathed lounge, dining room and kitchen are anchored around, and seamlessly connected to, a versatile outdoor living area. A double-sided fireplace embedded into the house’s rear wall brings warmth and ambience to the lounge, and inspires a campfire atmosphere in the back yard.
Championing tactility and durability, the material palette features polished concrete floors, blackbutt timber joinery and concrete brick walls. Peach and sage tones are employed as accents throughout the lower level, and amplified upstairs where sage forms the tonal base for the moody main bedroom. An adjacent private deck creates an additional tether to the outdoors, and houses planters and trellises that will decorate the home’s exterior with greenery.
From the tactile and textured finishes of the interior to the surrounding Australian native garden that you just want to touch, the house encapsulates the feeling of being part of the outdoors; like Claire and Brent are camping at home. It is a tribute to Mother Nature, Weather House’s muse.

Built in banquette seating in open style dining. Featuring beautiful pendant light and seat upholstery with decorative scatter cushions.
Стильный дизайн: маленькая столовая в морском стиле с с кухонным уголком, белыми стенами, светлым паркетным полом, коричневым полом, сводчатым потолком и стенами из вагонки для на участке и в саду - последний тренд
Стильный дизайн: маленькая столовая в морском стиле с с кухонным уголком, белыми стенами, светлым паркетным полом, коричневым полом, сводчатым потолком и стенами из вагонки для на участке и в саду - последний тренд
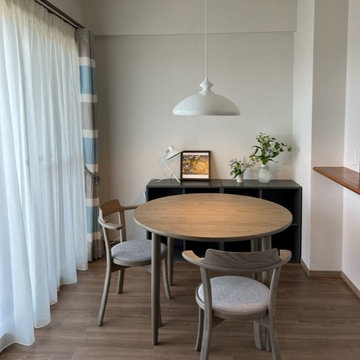
中古マンションを購入された方からの内装リニュアル工事をお請けしました。
床材の張替、壁紙の張替、建具の補修、設備(洗面化粧台、トイレ)の交換工事にカーテン、照明、置き家具の提案をいたしました。
床材は1.5㎜のリフォームフローリング「ウスイータ/パンソニック」を使用。幅広の板は柄や色が豊富にあるのでインテリアの幅も広がります。
今回は「エイシドチェスナット柄」を使用しました。
建具やキッチンカウンター色などはそのままにしましたので、置き家具と床材の色そして窓枠を近似色にしました。
ダイニングテーブルはエクステンションタイプの「マムΦ105 /カンディハウス」を提案。仕事や友達が遊びに来てくれた時には巾を広げ楕円形に、テーブルを広く使えます。
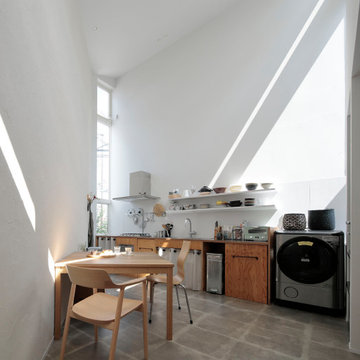
ライフスタイルを伺うと庭と食事をするダイニングキッチンが家族の生活の中心になると思われました。そこで天井高さ5mと大きく取り、南から光を取り込む高窓を作っています。室内に居ながらも外にいるようなダイニングとし、毎日の食事が楽しくなるようにしました。
Стильный дизайн: маленькая кухня-столовая в стиле модернизм с белыми стенами, полом из винила, серым полом, потолком с обоями и обоями на стенах для на участке и в саду - последний тренд
Стильный дизайн: маленькая кухня-столовая в стиле модернизм с белыми стенами, полом из винила, серым полом, потолком с обоями и обоями на стенах для на участке и в саду - последний тренд
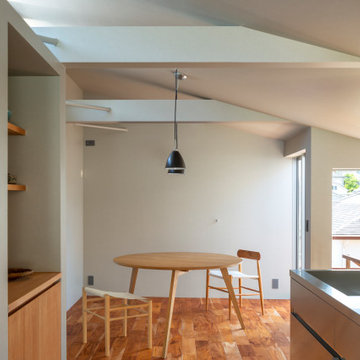
На фото: маленькая кухня-столовая в стиле модернизм с серыми стенами, темным паркетным полом, коричневым полом, потолком с обоями и обоями на стенах для на участке и в саду с
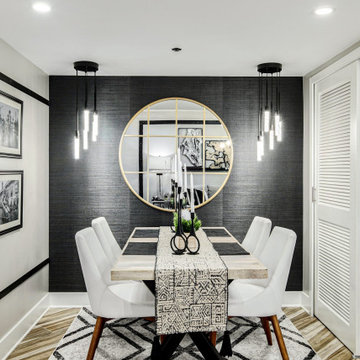
Идея дизайна: маленькая кухня-столовая в современном стиле с черными стенами, полом из керамогранита, разноцветным полом и обоями на стенах для на участке и в саду
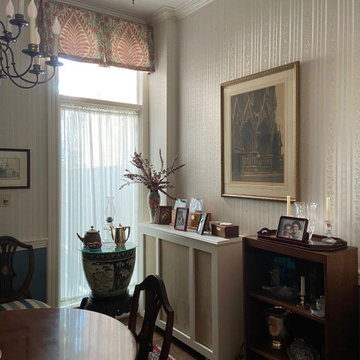
In the dining room we carried through the statement fabric for the custom made valence that was used in the living room. We used simple sheers on the bottom section of the window as a cost saving measure as shades were not needed here.
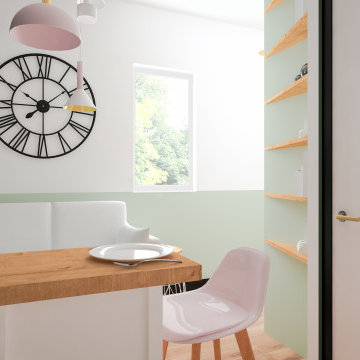
Un défi ! Créer un studio complet dans 11m². Utilisé de manière occasionnelle avec mobilier et les matériaux devaient respecter le petit budget !
Organiser l'espace afin de retrouver un maximum de rangement, chaque mètre carrés est essentiel, que dis-je, indispensable ! Un mobilier basique détourné afin de créer des éléments modulaires et multifonctions, des miroirs comme une verrière pour agrandir l'intérieur et donner une sensation de grandeur ! Et pour finir la touche de couleur et de papier peint créant un lieu attrayant et vivant !
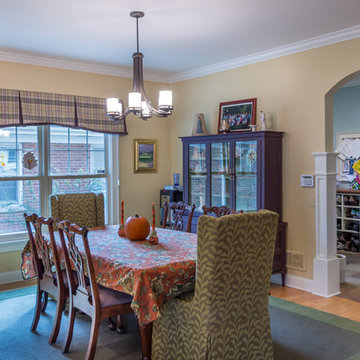
На фото: маленькая кухня-столовая в классическом стиле с желтыми стенами, светлым паркетным полом, коричневым полом, потолком с обоями и обоями на стенах без камина для на участке и в саду с
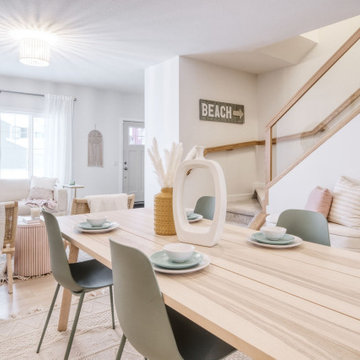
Стильный дизайн: маленькая кухня-столовая в скандинавском стиле с белыми стенами, полом из ламината, стандартным камином, бежевым полом и стенами из вагонки для на участке и в саду - последний тренд
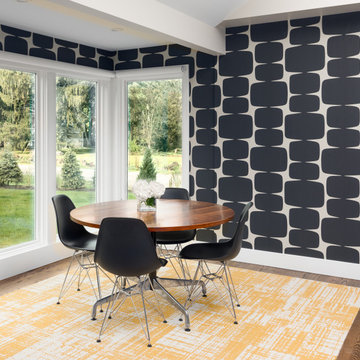
Стильный дизайн: маленькая столовая в стиле ретро с с кухонным уголком, черными стенами, паркетным полом среднего тона, коричневым полом и обоями на стенах для на участке и в саду - последний тренд
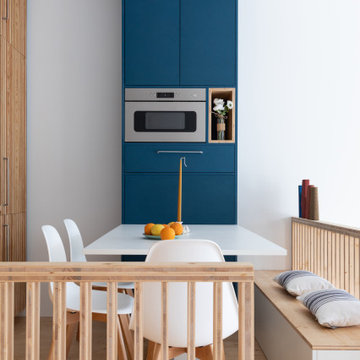
Situé dans une pinède sur fond bleu, cet appartement plonge ses propriétaires en vacances dès leur arrivée. Les espaces s’articulent autour de jeux de niveaux et de transparence. Les matériaux s'inspirent de la méditerranée et son artisanat. Désormais, cet appartement de 56 m² peut accueillir 7 voyageurs confortablement pour un séjour hors du temps.
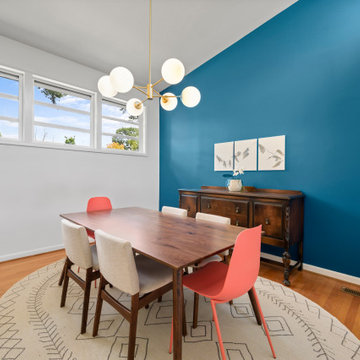
Пример оригинального дизайна: маленькая столовая в стиле ретро с с кухонным уголком, синими стенами, светлым паркетным полом, коричневым полом, сводчатым потолком и панелями на части стены для на участке и в саду
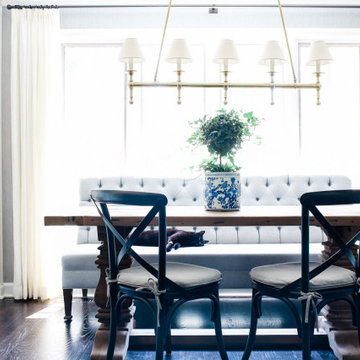
Connected to the kitchen, this banquette encompasses style with storage in an otherwise small space.
На фото: маленькая столовая в морском стиле с с кухонным уголком, серыми стенами, светлым паркетным полом, коричневым полом и обоями на стенах для на участке и в саду с
На фото: маленькая столовая в морском стиле с с кухонным уголком, серыми стенами, светлым паркетным полом, коричневым полом и обоями на стенах для на участке и в саду с
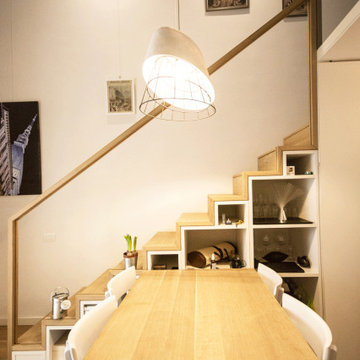
The loft is situated on the ground floor of an early 20th century building named the house of the tramdrivers, in an industrial area. The apartment was originally a storage space with high ceilings. The existing walls were demolished and a cabin of steel and glass was created in the centre of the room.
The structure of the loft is in steel profiles and the floor is only 10cm thick. From the 35 sqm initial size, the loft is now 55 sqm, articulated with living space and a separate kitchen/dining, while the laundry and powder room are on the ground floor.
Upstairs, there is a master bedroom with ensuite, and a walk-in robe. All furniture are customised.
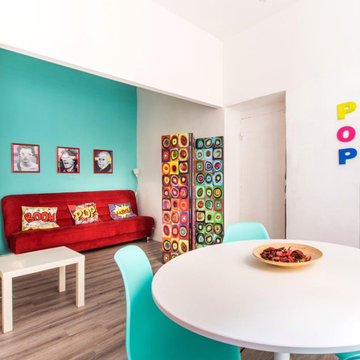
Soggiorno
На фото: маленькая гостиная-столовая в стиле фьюжн с белыми стенами, полом из винила, коричневым полом и обоями на стенах для на участке и в саду с
На фото: маленькая гостиная-столовая в стиле фьюжн с белыми стенами, полом из винила, коричневым полом и обоями на стенах для на участке и в саду с
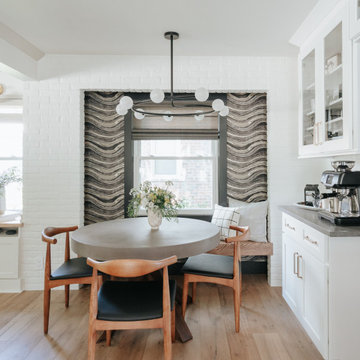
Источник вдохновения для домашнего уюта: маленькая столовая в стиле модернизм с с кухонным уголком, разноцветными стенами, светлым паркетным полом, коричневым полом и кирпичными стенами для на участке и в саду
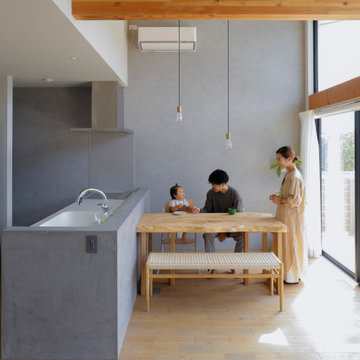
На фото: маленькая гостиная-столовая в скандинавском стиле с серыми стенами, светлым паркетным полом, серым полом, деревянным потолком и обоями на стенах для на участке и в саду
Маленькая столовая с любой отделкой стен для на участке и в саду – фото дизайна интерьера
7