Маленькая столовая с любой отделкой стен для на участке и в саду – фото дизайна интерьера
Сортировать:
Бюджет
Сортировать:Популярное за сегодня
41 - 60 из 1 011 фото
1 из 3
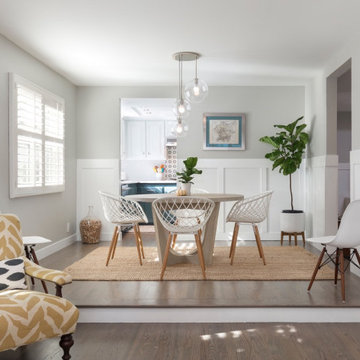
Modern dining chairs from CB2 add visual interest while paneling on the walls add texture to this dining space.
Стильный дизайн: маленькая столовая в морском стиле с с кухонным уголком, серыми стенами и панелями на части стены для на участке и в саду - последний тренд
Стильный дизайн: маленькая столовая в морском стиле с с кухонным уголком, серыми стенами и панелями на части стены для на участке и в саду - последний тренд

Converted unutilized sitting area into formal dining space for four. Refinished the gas fireplace facade (removed green tile and installed ledger stone), added chandelier, paint, window treatment and furnishings.
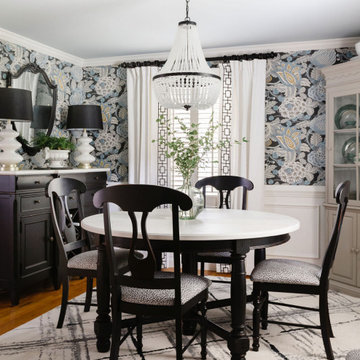
A timeless, curated dining room designed with a fresh look and color. The black and white furnishings keep the room feeling elegant, yet bold.
Пример оригинального дизайна: маленькая отдельная столовая в стиле неоклассика (современная классика) с обоями на стенах, панелями на части стены, панелями на стенах, разноцветными стенами, паркетным полом среднего тона и коричневым полом без камина для на участке и в саду
Пример оригинального дизайна: маленькая отдельная столовая в стиле неоклассика (современная классика) с обоями на стенах, панелями на части стены, панелями на стенах, разноцветными стенами, паркетным полом среднего тона и коричневым полом без камина для на участке и в саду

View of dining area and waterside
Стильный дизайн: маленькая столовая в морском стиле с с кухонным уголком, белыми стенами, светлым паркетным полом, стандартным камином, фасадом камина из камня, желтым полом, балками на потолке и деревянными стенами для на участке и в саду - последний тренд
Стильный дизайн: маленькая столовая в морском стиле с с кухонным уголком, белыми стенами, светлым паркетным полом, стандартным камином, фасадом камина из камня, желтым полом, балками на потолке и деревянными стенами для на участке и в саду - последний тренд
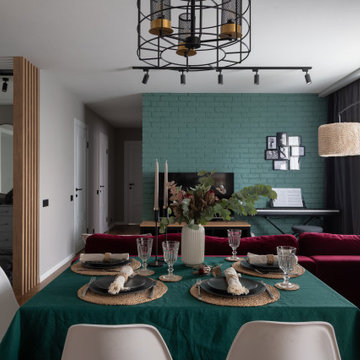
На фото: маленькая столовая с зелеными стенами, паркетным полом среднего тона и кирпичными стенами для на участке и в саду
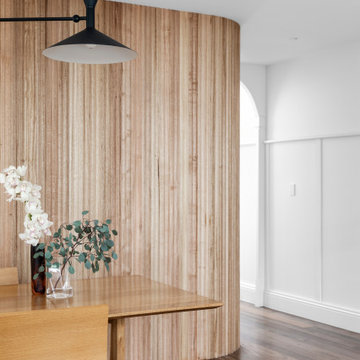
Источник вдохновения для домашнего уюта: маленькая гостиная-столовая в современном стиле с белыми стенами, паркетным полом среднего тона, коричневым полом и стенами из вагонки для на участке и в саду
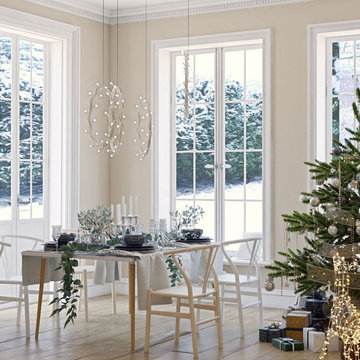
Стильный дизайн: маленькая столовая в скандинавском стиле с с кухонным уголком, бежевыми стенами, паркетным полом среднего тона, бежевым полом, потолком с обоями и обоями на стенах для на участке и в саду - последний тренд

L'espace salle à manger, avec la table en bois massif et le piètement en acier laqué anthracite. Chaises Ton Merano avec le tissu gris. Le mur entier est habillé d'un rangement fermé avec les parties ouvertes en medium laqué vert.

Идея дизайна: маленькая гостиная-столовая в средиземноморском стиле с белыми стенами, полом из ламината, коричневым полом и обоями на стенах для на участке и в саду
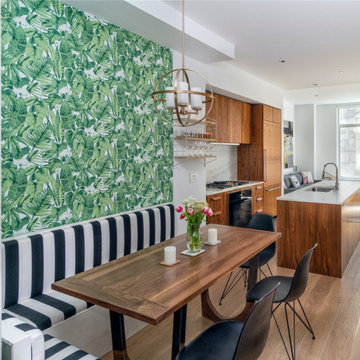
Идея дизайна: маленькая столовая в современном стиле с с кухонным уголком, зелеными стенами, паркетным полом среднего тона, коричневым полом и обоями на стенах для на участке и в саду

The 2021 Southern Living Idea House is inspiring on multiple levels. Dubbed the “forever home,” the concept was to design for all stages of life, with thoughtful spaces that meet the ever-evolving needs of families today.
Marvin products were chosen for this project to maximize the use of natural light, allow airflow from outdoors to indoors, and provide expansive views that overlook the Ohio River.
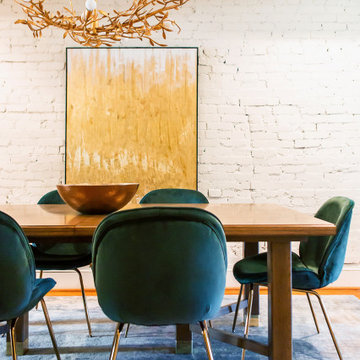
Yummy velvet chairs at this hand-crafted table fit the entire family for dinner time. Peep the brass details on the legs of the tables and chairs to match the light fixture.

На фото: маленькая столовая в стиле фьюжн с с кухонным уголком, синими стенами, светлым паркетным полом, бежевым полом и обоями на стенах для на участке и в саду с
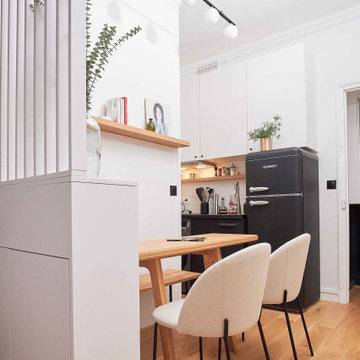
Ici l'espace repas fait aussi office de bureau! la table console se déplie en largeur et peut ainsi recevoir jusqu'à 6 convives mais également être utilisée comme bureau confortable pour l'étudiante qui occupe les lieux. La pièce de vie est séparée de l'espace nuit par un ensemble de menuiseries sur mesure avec côté nuit, un meuble chaussure positionné en support du claustra de séparation
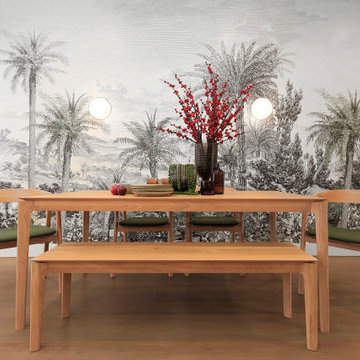
Стильный дизайн: маленькая гостиная-столовая в современном стиле с светлым паркетным полом, коричневым полом и обоями на стенах для на участке и в саду - последний тренд
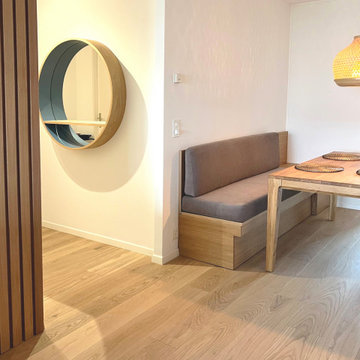
vue sur l'espace salle à manger depuis le salon. Une banquette sur mesure a été ajoutée afin d'optimiser l'espace. cette banquette est aussi un coffre, ce qui permet de ranger décoration et coussins variés
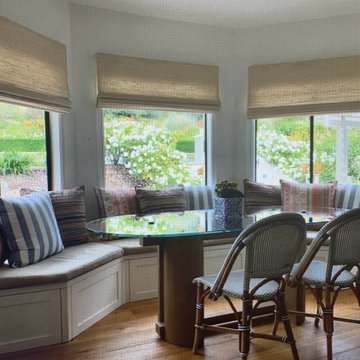
This casual breakfast room is open to the kitchen for convenience. The glass top table in a racetrack shape with a built in seating can seat 8.
Источник вдохновения для домашнего уюта: маленькая столовая с с кухонным уголком, серыми стенами, паркетным полом среднего тона, коричневым полом и стенами из вагонки без камина для на участке и в саду
Источник вдохновения для домашнего уюта: маленькая столовая с с кухонным уголком, серыми стенами, паркетным полом среднего тона, коричневым полом и стенами из вагонки без камина для на участке и в саду
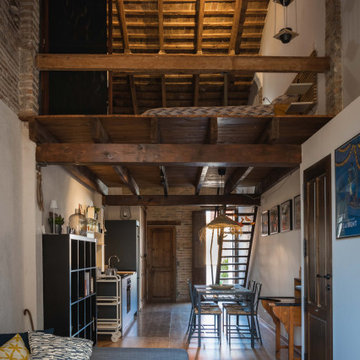
Идея дизайна: маленькая гостиная-столовая в стиле рустика с белыми стенами, темным паркетным полом, балками на потолке и кирпичными стенами для на участке и в саду
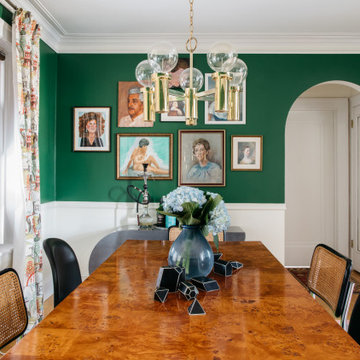
Стильный дизайн: маленькая столовая в стиле фьюжн с зелеными стенами, светлым паркетным полом, бежевым полом и панелями на стенах для на участке и в саду - последний тренд

Weather House is a bespoke home for a young, nature-loving family on a quintessentially compact Northcote block.
Our clients Claire and Brent cherished the character of their century-old worker's cottage but required more considered space and flexibility in their home. Claire and Brent are camping enthusiasts, and in response their house is a love letter to the outdoors: a rich, durable environment infused with the grounded ambience of being in nature.
From the street, the dark cladding of the sensitive rear extension echoes the existing cottage!s roofline, becoming a subtle shadow of the original house in both form and tone. As you move through the home, the double-height extension invites the climate and native landscaping inside at every turn. The light-bathed lounge, dining room and kitchen are anchored around, and seamlessly connected to, a versatile outdoor living area. A double-sided fireplace embedded into the house’s rear wall brings warmth and ambience to the lounge, and inspires a campfire atmosphere in the back yard.
Championing tactility and durability, the material palette features polished concrete floors, blackbutt timber joinery and concrete brick walls. Peach and sage tones are employed as accents throughout the lower level, and amplified upstairs where sage forms the tonal base for the moody main bedroom. An adjacent private deck creates an additional tether to the outdoors, and houses planters and trellises that will decorate the home’s exterior with greenery.
From the tactile and textured finishes of the interior to the surrounding Australian native garden that you just want to touch, the house encapsulates the feeling of being part of the outdoors; like Claire and Brent are camping at home. It is a tribute to Mother Nature, Weather House’s muse.
Маленькая столовая с любой отделкой стен для на участке и в саду – фото дизайна интерьера
3