Маленькая столовая с любой отделкой стен для на участке и в саду – фото дизайна интерьера
Сортировать:
Бюджет
Сортировать:Популярное за сегодня
101 - 120 из 1 011 фото
1 из 3
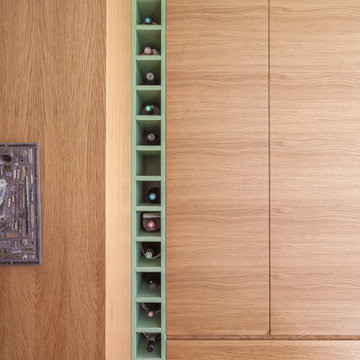
Un placard qui contient le rangement des bouteilles de vin sur toute hauteur.
На фото: маленькая кухня-столовая в скандинавском стиле с деревянными стенами без камина для на участке и в саду
На фото: маленькая кухня-столовая в скандинавском стиле с деревянными стенами без камина для на участке и в саду
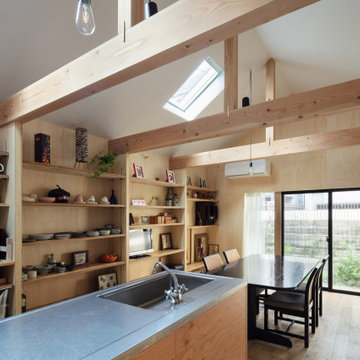
居間。普段からダイニングテーブルで寛ぐ生活のため、いわゆるリビングは無い。(撮影:笹倉洋平)
Пример оригинального дизайна: маленькая кухня-столовая в стиле лофт с коричневыми стенами, полом из фанеры, коричневым полом, многоуровневым потолком и деревянными стенами без камина для на участке и в саду
Пример оригинального дизайна: маленькая кухня-столовая в стиле лофт с коричневыми стенами, полом из фанеры, коричневым полом, многоуровневым потолком и деревянными стенами без камина для на участке и в саду
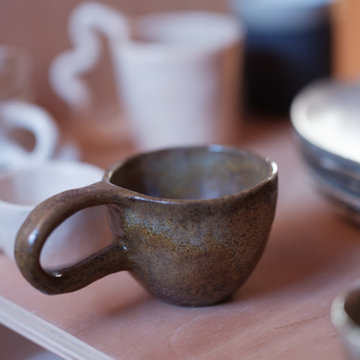
Projet de Tiny House sur les toits de Paris, avec 17m² pour 4 !
На фото: маленькая гостиная-столовая в восточном стиле с бетонным полом, белым полом, деревянным потолком и деревянными стенами для на участке и в саду
На фото: маленькая гостиная-столовая в восточном стиле с бетонным полом, белым полом, деревянным потолком и деревянными стенами для на участке и в саду
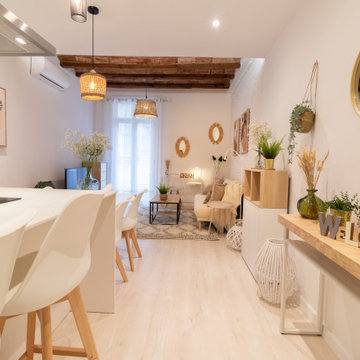
На фото: маленькая гостиная-столовая в скандинавском стиле с белыми стенами, светлым паркетным полом, бежевым полом, сводчатым потолком и кирпичными стенами для на участке и в саду с
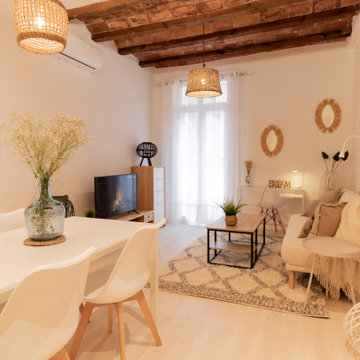
Стильный дизайн: маленькая гостиная-столовая в скандинавском стиле с белыми стенами, светлым паркетным полом, бежевым полом, сводчатым потолком и кирпичными стенами для на участке и в саду - последний тренд
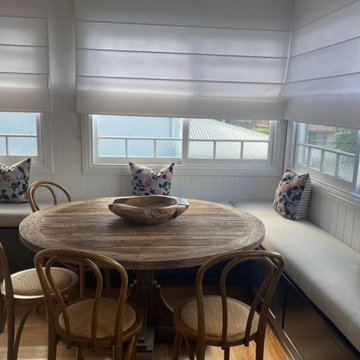
Booth Seating and furnishing
Идея дизайна: маленькая столовая в классическом стиле с с кухонным уголком, белыми стенами, полом из винила, желтым полом и панелями на стенах для на участке и в саду
Идея дизайна: маленькая столовая в классическом стиле с с кухонным уголком, белыми стенами, полом из винила, желтым полом и панелями на стенах для на участке и в саду
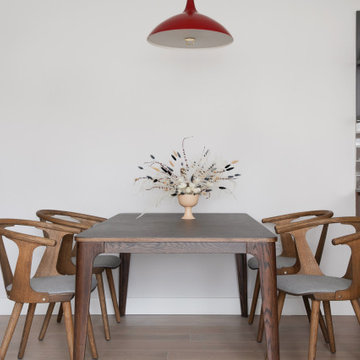
In order to bring this off plan apartment to life, we created and added some much needed bespoke joinery pieces throughout. Optimised for this families' needs, the joinery includes a specially designed floor to ceiling piece in the day room with its own desk, providing some much needed work-from-home space. The interior has received some carefully curated furniture and finely tuned fittings and fixtures to inject the character of this wonderful family and turn a white cube into their new home.
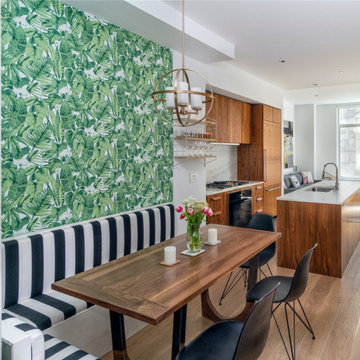
Идея дизайна: маленькая столовая в современном стиле с с кухонным уголком, зелеными стенами, паркетным полом среднего тона, коричневым полом и обоями на стенах для на участке и в саду
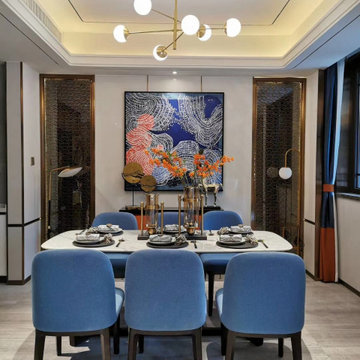
Blue accents throughout this condo reflect the seaside location.
На фото: маленькая отдельная столовая в стиле модернизм с бежевыми стенами, полом из керамогранита, бежевым полом, многоуровневым потолком и обоями на стенах для на участке и в саду с
На фото: маленькая отдельная столовая в стиле модернизм с бежевыми стенами, полом из керамогранита, бежевым полом, многоуровневым потолком и обоями на стенах для на участке и в саду с

Un coin dînatoire bucolique et romantique, souligné par un angle de papier peint géométrique gris argent et blanc, et des plantes suspendues qui viennent habiller cette table pour deux personnes, avec ces jolies chaises bistrot campagnardes.
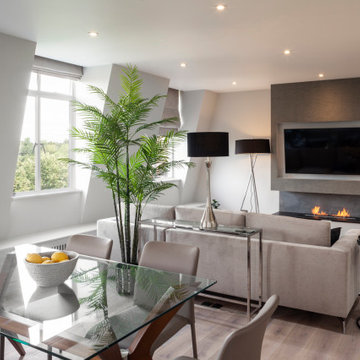
На фото: маленькая столовая в современном стиле с с кухонным уголком, серыми стенами, светлым паркетным полом, стандартным камином, фасадом камина из камня, серым полом и обоями на стенах для на участке и в саду с
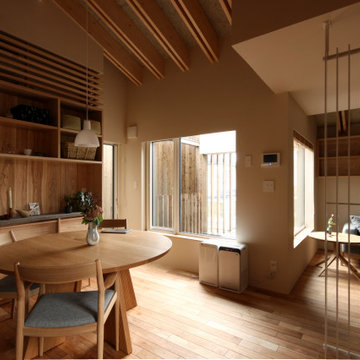
Свежая идея для дизайна: маленькая гостиная-столовая с белыми стенами, паркетным полом среднего тона, балками на потолке и обоями на стенах без камина для на участке и в саду - отличное фото интерьера

Пример оригинального дизайна: маленькая гостиная-столовая в стиле неоклассика (современная классика) с белыми стенами, светлым паркетным полом, камином, любым фасадом камина, бежевым полом, любым потолком и любой отделкой стен для на участке и в саду
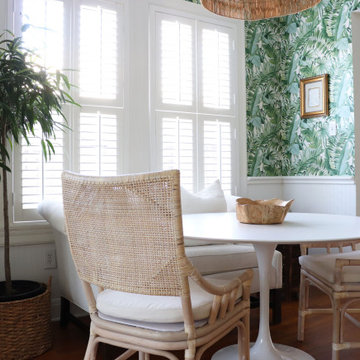
This relaxing space was filled with all new furnishings, décor, and lighting that allow comfortable dining. An antique upholstered settee adds a refined character to the space.
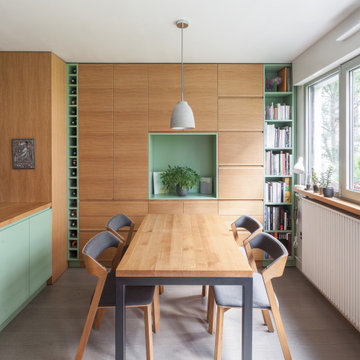
L'espace salle à manger, avec la table en bois massif et le piètement en acier laqué anthracite. Chaises Ton Merano avec le tissu gris. Le mur entier est habillé d'un rangement fermé avec les parties ouvertes en medium laqué vert.
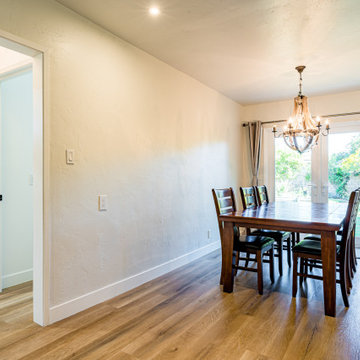
ADU dinning room
На фото: маленькая отдельная столовая в стиле ретро с белыми стенами, полом из фанеры, коричневым полом, сводчатым потолком и панелями на части стены для на участке и в саду с
На фото: маленькая отдельная столовая в стиле ретро с белыми стенами, полом из фанеры, коричневым полом, сводчатым потолком и панелями на части стены для на участке и в саду с

Weather House is a bespoke home for a young, nature-loving family on a quintessentially compact Northcote block.
Our clients Claire and Brent cherished the character of their century-old worker's cottage but required more considered space and flexibility in their home. Claire and Brent are camping enthusiasts, and in response their house is a love letter to the outdoors: a rich, durable environment infused with the grounded ambience of being in nature.
From the street, the dark cladding of the sensitive rear extension echoes the existing cottage!s roofline, becoming a subtle shadow of the original house in both form and tone. As you move through the home, the double-height extension invites the climate and native landscaping inside at every turn. The light-bathed lounge, dining room and kitchen are anchored around, and seamlessly connected to, a versatile outdoor living area. A double-sided fireplace embedded into the house’s rear wall brings warmth and ambience to the lounge, and inspires a campfire atmosphere in the back yard.
Championing tactility and durability, the material palette features polished concrete floors, blackbutt timber joinery and concrete brick walls. Peach and sage tones are employed as accents throughout the lower level, and amplified upstairs where sage forms the tonal base for the moody main bedroom. An adjacent private deck creates an additional tether to the outdoors, and houses planters and trellises that will decorate the home’s exterior with greenery.
From the tactile and textured finishes of the interior to the surrounding Australian native garden that you just want to touch, the house encapsulates the feeling of being part of the outdoors; like Claire and Brent are camping at home. It is a tribute to Mother Nature, Weather House’s muse.

На фото: маленькая кухня-столовая в морском стиле с белыми стенами, светлым паркетным полом, стандартным камином, фасадом камина из бетона и кирпичными стенами для на участке и в саду
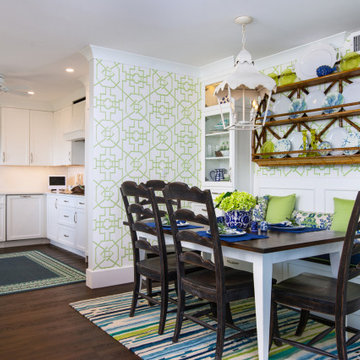
This charming dining area was created with built-ins providing a storage bench for seating and cabinets flanking either side for display and storage purposes. The large plate rack brings a unique design to this charming area. The table can be turned and expanded for additional seating. Opposite the area shown is a coffee station, complete with wine storage, additional glass cabinets and storage below.
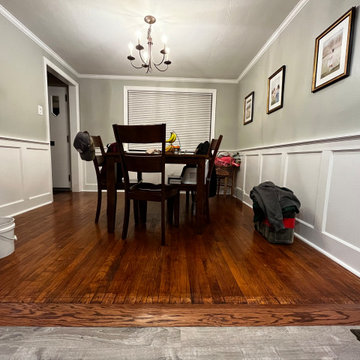
This Dining Room in Dormont boasts its original floors along with its original textured plastered ceiling, but now shows off a classic look of true wood wainscoting, new crown molding, new window trim, new cased openings, and freshly painted walls.
Маленькая столовая с любой отделкой стен для на участке и в саду – фото дизайна интерьера
6