Маленькая столовая с любой отделкой стен для на участке и в саду – фото дизайна интерьера
Сортировать:
Бюджет
Сортировать:Популярное за сегодня
161 - 180 из 1 011 фото
1 из 3
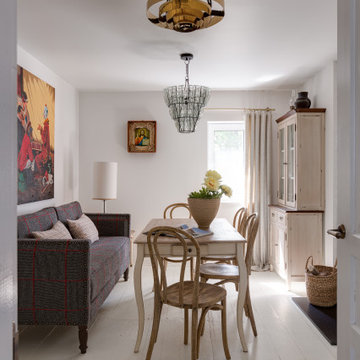
От старого убранства сохранились семейная посуда, глечики, садник и ухват для печи, которые сегодня играют роль декора и напоминают о недавнем прошлом семейного дома. Еще более завершенным проект делают зеркала в резных рамах и графика на стенах.
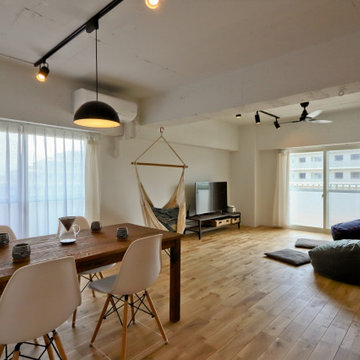
ダイニングからリビングを見たところです。広がりが感じられるように雁行配置としています。途中の梁からは一人掛けハンモックが吊るされています。
Идея дизайна: маленькая гостиная-столовая в современном стиле с белыми стенами, паркетным полом среднего тона, бежевым полом и стенами из вагонки для на участке и в саду
Идея дизайна: маленькая гостиная-столовая в современном стиле с белыми стенами, паркетным полом среднего тона, бежевым полом и стенами из вагонки для на участке и в саду

We were commissioned by our clients to design a light and airy open-plan kitchen and dining space with plenty of natural light whilst also capturing the views of the fields at the rear of their property. We not only achieved that but also took our designs a step further to create a beautiful first-floor ensuite bathroom to the master bedroom which our clients love!
Our initial brief was very clear and concise, with our clients having a good understanding of what they wanted to achieve – the removal of the existing conservatory to create an open and light-filled space that then connects on to what was originally a small and dark kitchen. The two-storey and single-storey rear extension with beautiful high ceilings, roof lights, and French doors with side lights on the rear, flood the interior spaces with natural light and allow for a beautiful, expansive feel whilst also affording stunning views over the fields. This new extension allows for an open-plan kitchen/dining space that feels airy and light whilst also maximising the views of the surrounding countryside.
The only change during the concept design was the decision to work in collaboration with the client’s adjoining neighbour to design and build their extensions together allowing a new party wall to be created and the removal of wasted space between the two properties. This allowed them both to gain more room inside both properties and was essentially a win-win for both clients, with the original concept design being kept the same but on a larger footprint to include the new party wall.
The different floor levels between the two properties with their extensions and building on the party wall line in the new wall was a definite challenge. It allowed us only a very small area to work to achieve both of the extensions and the foundations needed to be very deep due to the ground conditions, as advised by Building Control. We overcame this by working in collaboration with the structural engineer to design the foundations and the work of the project manager in managing the team and site efficiently.
We love how large and light-filled the space feels inside, the stunning high ceilings, and the amazing views of the surrounding countryside on the rear of the property. The finishes inside and outside have blended seamlessly with the existing house whilst exposing some original features such as the stone walls, and the connection between the original cottage and the new extension has allowed the property to still retain its character.
There are a number of special features to the design – the light airy high ceilings in the extension, the open plan kitchen and dining space, the connection to the original cottage whilst opening up the rear of the property into the extension via an existing doorway, the views of the beautiful countryside, the hidden nature of the extension allowing the cottage to retain its original character and the high-end materials which allows the new additions to blend in seamlessly.
The property is situated within the AONB (Area of Outstanding Natural Beauty) and our designs were sympathetic to the Cotswold vernacular and character of the existing property, whilst maximising its views of the stunning surrounding countryside.
The works have massively improved our client’s lifestyles and the way they use their home. The previous conservatory was originally used as a dining space however the temperatures inside made it unusable during hot and cold periods and also had the effect of making the kitchen very small and dark, with the existing stone walls blocking out natural light and only a small window to allow for light and ventilation. The original kitchen didn’t feel open, warm, or welcoming for our clients.
The new extension allowed us to break through the existing external stone wall to create a beautiful open-plan kitchen and dining space which is both warm, cosy, and welcoming, but also filled with natural light and affords stunning views of the gardens and fields beyond the property. The space has had a huge impact on our client’s feelings towards their main living areas and created a real showcase entertainment space.
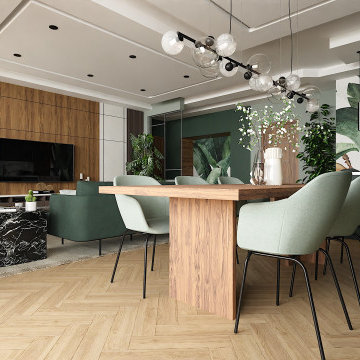
Источник вдохновения для домашнего уюта: маленькая гостиная-столовая в современном стиле с зелеными стенами, светлым паркетным полом, коричневым полом и обоями на стенах для на участке и в саду
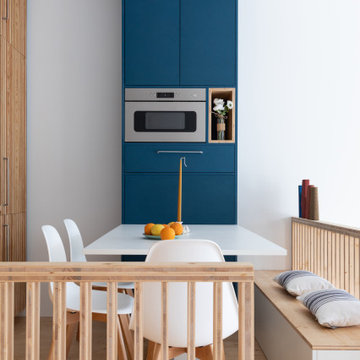
Situé dans une pinède sur fond bleu, cet appartement plonge ses propriétaires en vacances dès leur arrivée. Les espaces s’articulent autour de jeux de niveaux et de transparence. Les matériaux s'inspirent de la méditerranée et son artisanat. Désormais, cet appartement de 56 m² peut accueillir 7 voyageurs confortablement pour un séjour hors du temps.
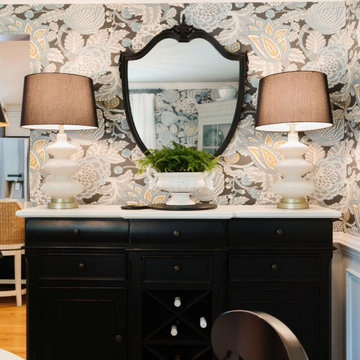
A timeless, curated dining room designed with a fresh look and color. The black and white furnishings keep the room feeling elegant, yet bold.
Идея дизайна: маленькая отдельная столовая в стиле неоклассика (современная классика) с обоями на стенах для на участке и в саду
Идея дизайна: маленькая отдельная столовая в стиле неоклассика (современная классика) с обоями на стенах для на участке и в саду
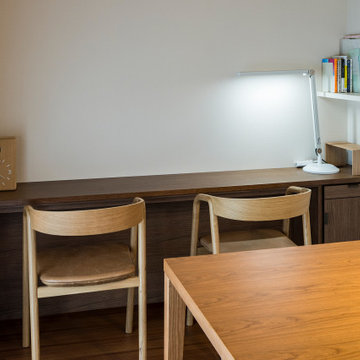
カウンターデスクには作業に適したタスクライトを
На фото: маленькая гостиная-столовая в скандинавском стиле с белыми стенами, паркетным полом среднего тона, потолком с обоями и обоями на стенах без камина для на участке и в саду
На фото: маленькая гостиная-столовая в скандинавском стиле с белыми стенами, паркетным полом среднего тона, потолком с обоями и обоями на стенах без камина для на участке и в саду
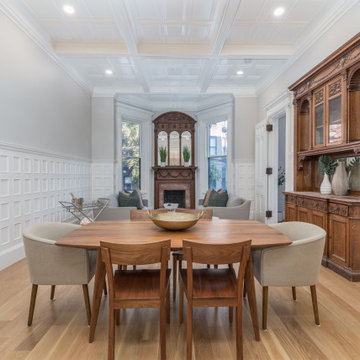
Свежая идея для дизайна: маленькая кухня-столовая в стиле неоклассика (современная классика) с стандартным камином, кессонным потолком и панелями на стенах для на участке и в саду - отличное фото интерьера
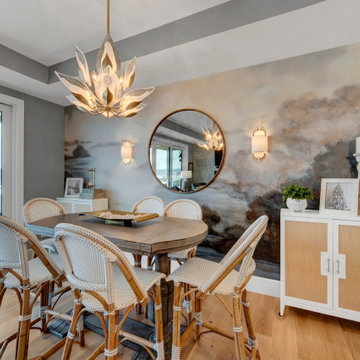
Стильный дизайн: маленькая столовая в морском стиле с разноцветными стенами, светлым паркетным полом, коричневым полом и обоями на стенах для на участке и в саду - последний тренд
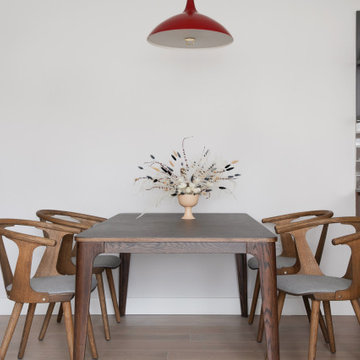
In order to bring this off plan apartment to life, we created and added some much needed bespoke joinery pieces throughout. Optimised for this families' needs, the joinery includes a specially designed floor to ceiling piece in the day room with its own desk, providing some much needed work-from-home space. The interior has received some carefully curated furniture and finely tuned fittings and fixtures to inject the character of this wonderful family and turn a white cube into their new home.
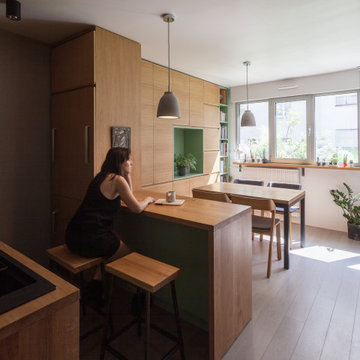
Petit café matinal.
Стильный дизайн: маленькая кухня-столовая в скандинавском стиле с белыми стенами, деревянным полом, серым полом и деревянными стенами без камина для на участке и в саду - последний тренд
Стильный дизайн: маленькая кухня-столовая в скандинавском стиле с белыми стенами, деревянным полом, серым полом и деревянными стенами без камина для на участке и в саду - последний тренд
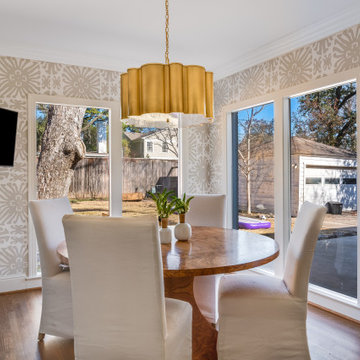
Stunning formal dining area off the kitchen.
Источник вдохновения для домашнего уюта: маленькая кухня-столовая в классическом стиле с разноцветными стенами, темным паркетным полом, коричневым полом и обоями на стенах для на участке и в саду
Источник вдохновения для домашнего уюта: маленькая кухня-столовая в классическом стиле с разноцветными стенами, темным паркетным полом, коричневым полом и обоями на стенах для на участке и в саду
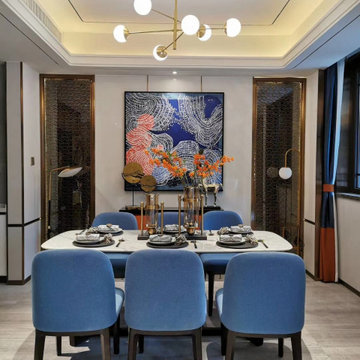
Blue accents throughout this condo reflect the seaside location.
На фото: маленькая отдельная столовая в стиле модернизм с бежевыми стенами, полом из керамогранита, бежевым полом, многоуровневым потолком и обоями на стенах для на участке и в саду с
На фото: маленькая отдельная столовая в стиле модернизм с бежевыми стенами, полом из керамогранита, бежевым полом, многоуровневым потолком и обоями на стенах для на участке и в саду с
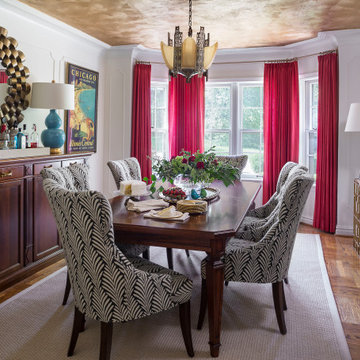
These world travelers collect vintage posters as a reminder of their vacations across the globe. We used four large colorful pieces in this compact dining room. Bold dining chairs in an Art Deco inspired black and white fabric are super comfortable and set the dramatic tone for the space. Existing panel molding adds character and texture to the room. The walls were painted white and the ceiling gold leafed to create a glow in the evenings. A vintage Art Deco chandelier is from the homeowner's collection. An outdoor rug softens the wood flooring while offering easy clean up. We reused the client's dining table and oversized serving piece, which adds much needed storage in the 1930's home. A brass and glass console table is light and airy and provides another surface for entertaining
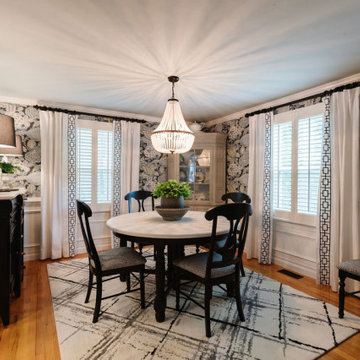
A timeless, curated dining room designed with a fresh look and color. The black and white furnishings keep the room feeling elegant, yet bold.
На фото: маленькая отдельная столовая в стиле неоклассика (современная классика) с обоями на стенах для на участке и в саду с
На фото: маленькая отдельная столовая в стиле неоклассика (современная классика) с обоями на стенах для на участке и в саду с
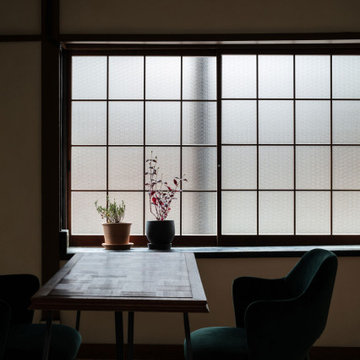
出窓は磨りガラスに変更し、格子を外して柔らかく光を取り入れている。(撮影:笹倉洋平)
Стильный дизайн: маленькая гостиная-столовая в классическом стиле с белыми стенами, светлым паркетным полом, бежевым полом, балками на потолке и стенами из вагонки для на участке и в саду - последний тренд
Стильный дизайн: маленькая гостиная-столовая в классическом стиле с белыми стенами, светлым паркетным полом, бежевым полом, балками на потолке и стенами из вагонки для на участке и в саду - последний тренд
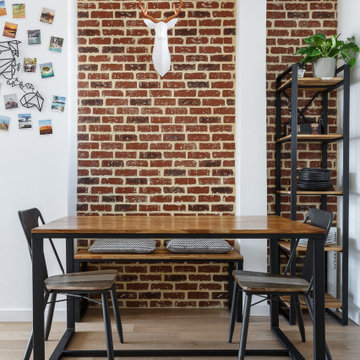
Voilà un projet de rénovation un peu particulier. Il nous a été confié par Cyril qui a grandi avec sa famille dans ce joli 50 m2. Aujourd'hui, ce bien lui appartient et il souhaitait se le réapproprier en rénovant chaque pièce. Coup de cœur pour la cuisine ouverte et sa petite verrière et la salle de bain black & white.
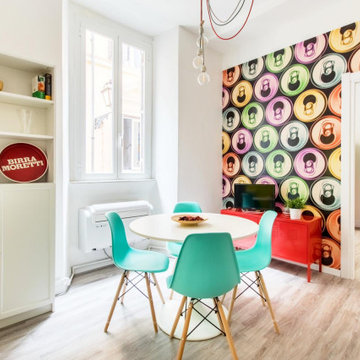
Soggiorno
Источник вдохновения для домашнего уюта: маленькая гостиная-столовая в стиле фьюжн с белыми стенами, полом из винила, коричневым полом и обоями на стенах для на участке и в саду
Источник вдохновения для домашнего уюта: маленькая гостиная-столовая в стиле фьюжн с белыми стенами, полом из винила, коричневым полом и обоями на стенах для на участке и в саду
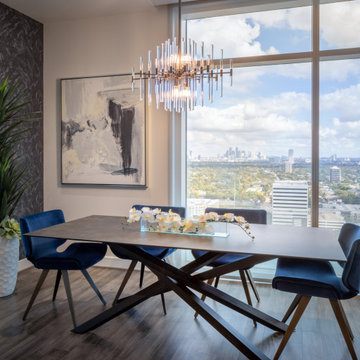
Идея дизайна: маленькая кухня-столовая в стиле модернизм с белыми стенами, паркетным полом среднего тона, коричневым полом и обоями на стенах для на участке и в саду
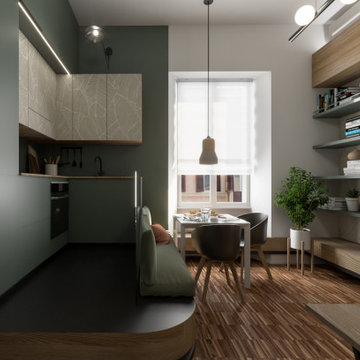
Пример оригинального дизайна: маленькая кухня-столовая в современном стиле с разноцветными стенами, темным паркетным полом, стандартным камином, фасадом камина из штукатурки и обоями на стенах для на участке и в саду
Маленькая столовая с любой отделкой стен для на участке и в саду – фото дизайна интерьера
9