Маленькая спальня с бетонным полом для на участке и в саду – фото дизайна интерьера
Сортировать:
Бюджет
Сортировать:Популярное за сегодня
141 - 160 из 659 фото
1 из 3
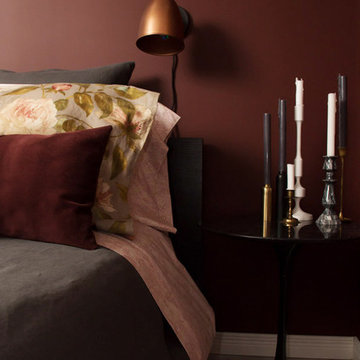
Идея дизайна: маленькая хозяйская спальня в стиле фьюжн с красными стенами и бетонным полом для на участке и в саду
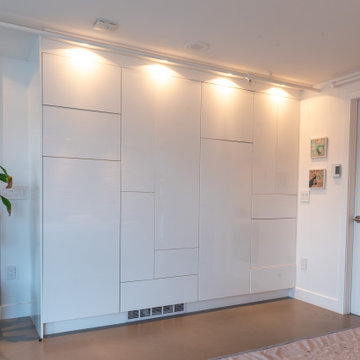
This 900sq ft two-level loft renovation was a full tear down and build. A 15 year old building and a unit with no renovations, was dark, and poorly laid out and was therefore in need of an overhaul.
- a modern custom-built wardrobe was built and installed in the large master bedroom providing plenty of closet space for two while adding to the overall contemporary feel of the unit.
- a textured wood wall treatment was used both downstairs and upstairs to add warmth to the overall modern look.
- a custom frosted glass wall was installed between the master bath and the master bedroom on the second level, allowing for more natural light to flow between the master bedroom and master bathroom.
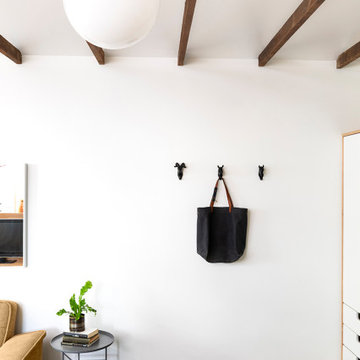
Converted from an existing detached garage, this Guest Suite is offered as a vacation rental in the Arbor Lodge neighborhood of North Portland.
An early decision to preserve the garage rafter ties guided the concept of a modern cabin, juxtaposing knotty wood with clean white forms, utilitarian flooring with soft, cozy furnishings. Mindful of its studio-apartment layout, the open vaulted ceiling maximizes the volume and hints to lofted cabin sleeping quarters.
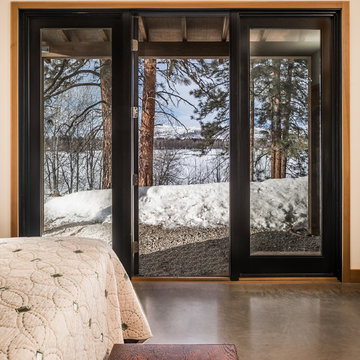
Master bedroom with view to Methow Valley in Washington State.
Свежая идея для дизайна: маленькая спальня в стиле рустика с белыми стенами, бетонным полом и серым полом для на участке и в саду - отличное фото интерьера
Свежая идея для дизайна: маленькая спальня в стиле рустика с белыми стенами, бетонным полом и серым полом для на участке и в саду - отличное фото интерьера
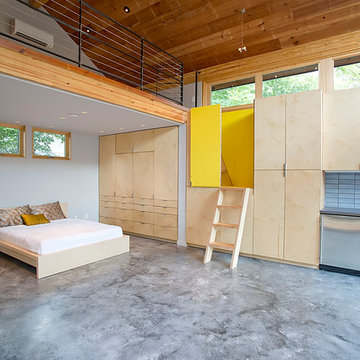
Photos By Simple Photography
Custom Russian Birch Cabinets, Exposed & Sealed Rich Portland Concrete Flooring by Dungan Miller Design, Farrow & Ball Paint, Marvin Windows and Doors, LED Lighting & Reclaimed Historic Houston's Salvage Warehouse Shiplap Ceiling
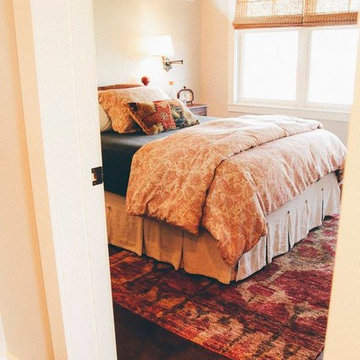
As part of a whole house design, we worked with the client's existing bedding and selected the perfect rug, window blinds, lighting and furniture to finish the room.
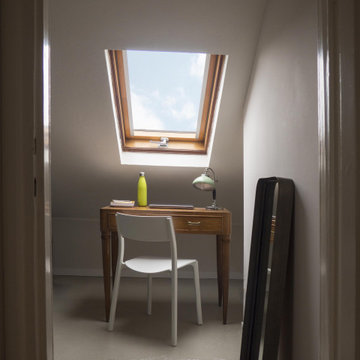
Nella camera singola lo spazio dedicato allo studio è uno scrittoio vintage collocato sotto alla finestra a tetto, abbinato da una lampada deco e ad una sedia contemporanea.
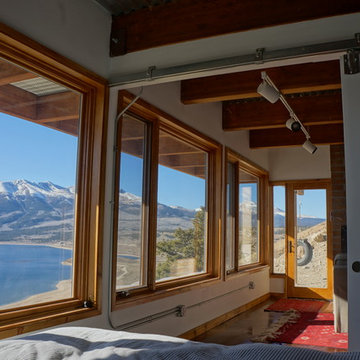
The sliding door allows flexibility for guests in this vacation home.
На фото: маленькая хозяйская спальня с белыми стенами и бетонным полом для на участке и в саду с
На фото: маленькая хозяйская спальня с белыми стенами и бетонным полом для на участке и в саду с
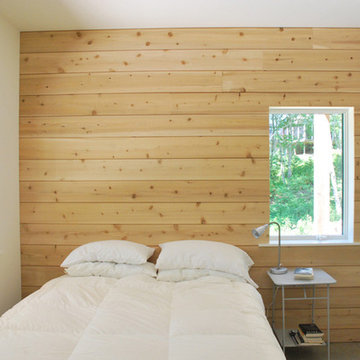
This simple, uncluttered bedroom with clean lines is exactly the restful kind of room the client was looking for.
Photo © John Whipple
На фото: маленькая хозяйская спальня в стиле модернизм с белыми стенами, бетонным полом и серым полом без камина для на участке и в саду
На фото: маленькая хозяйская спальня в стиле модернизм с белыми стенами, бетонным полом и серым полом без камина для на участке и в саду
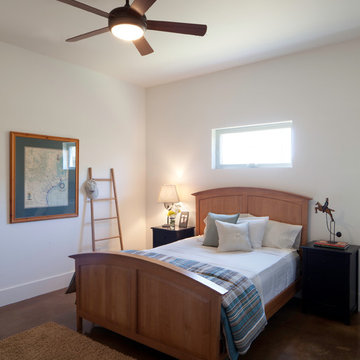
Chip Pankey
Идея дизайна: маленькая гостевая спальня (комната для гостей) в стиле кантри с белыми стенами и бетонным полом без камина для на участке и в саду
Идея дизайна: маленькая гостевая спальня (комната для гостей) в стиле кантри с белыми стенами и бетонным полом без камина для на участке и в саду
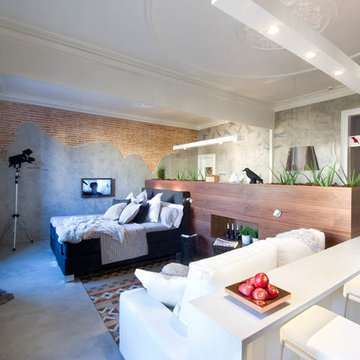
diseño: Egue y Seta
Стильный дизайн: маленькая спальня на антресоли в стиле модернизм с серыми стенами, серым полом и бетонным полом для на участке и в саду - последний тренд
Стильный дизайн: маленькая спальня на антресоли в стиле модернизм с серыми стенами, серым полом и бетонным полом для на участке и в саду - последний тренд
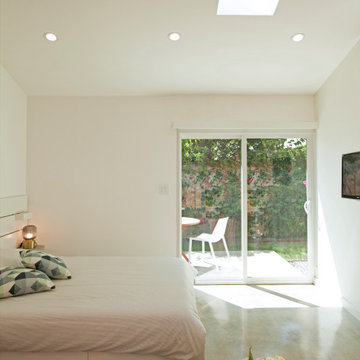
Sleep area with access to private rear patio.
Идея дизайна: маленькая спальня на антресоли в современном стиле с белыми стенами, бетонным полом, серым полом и сводчатым потолком без камина для на участке и в саду
Идея дизайна: маленькая спальня на антресоли в современном стиле с белыми стенами, бетонным полом, серым полом и сводчатым потолком без камина для на участке и в саду
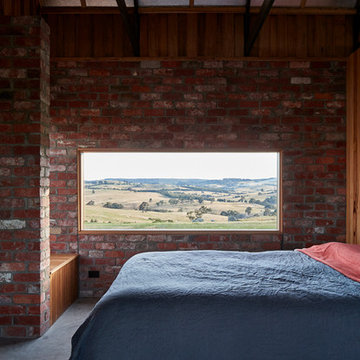
Nulla Vale is a small dwelling and shed located on a large former grazing site. The structure anticipates a more permanent home to be built at some stage in the future. Early settler homes and rural shed types are referenced in the design.
The Shed and House are identical in their overall dimensions and from a distance, their silhouette is the familiar gable ended form commonly associated with farming sheds. Up close, however, the two structures are clearly defined as shed and house through the material, void, and volume. The shed was custom designed by us directly with a shed fabrication company using their systems to create a shed that is part storage part entryways. Clad entirely in heritage grade corrugated galvanized iron with a roof oriented and pitched to maximize solar exposure through the seasons.
The House is constructed from salvaged bricks and corrugated iron in addition to rough sawn timber and new galvanized roofing on pre-engineered timber trusses that are left exposed both inside and out. Materials were selected to meet the clients’ brief that house fit within the cognitive idea of an ‘old shed’. Internally the finishes are the same as outside, no plasterboard and no paint. LED lighting strips concealed on top of the rafters reflect light off the foil-backed insulation. The house provides the means to eat, sleep and wash in a space that is part of the experience of being on the site and not removed from it.
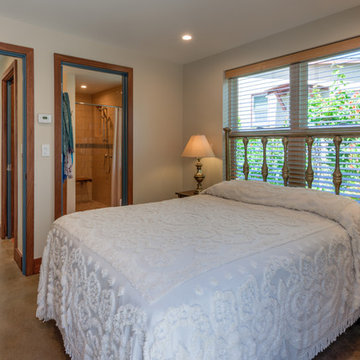
The ADU was designed with zero threshold transitions, contrasting floors and counters, a roll in shower, and many more features to accommodate aging-in-place.
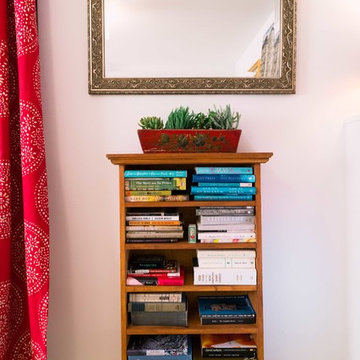
Photo by Sean Ryan Pierce
Vintage bookcase filled with reading matter for the Airbnb guests. Tiny succulents in a window box from India
Источник вдохновения для домашнего уюта: маленькая гостевая спальня (комната для гостей) в стиле фьюжн с бетонным полом для на участке и в саду
Источник вдохновения для домашнего уюта: маленькая гостевая спальня (комната для гостей) в стиле фьюжн с бетонным полом для на участке и в саду
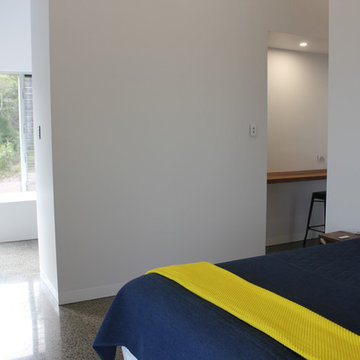
Simple interiors, timber features, glass louvres, picture windows
(Nicole Weston Architect)
Свежая идея для дизайна: маленькая гостевая спальня (комната для гостей) в современном стиле с белыми стенами, бетонным полом и разноцветным полом для на участке и в саду - отличное фото интерьера
Свежая идея для дизайна: маленькая гостевая спальня (комната для гостей) в современном стиле с белыми стенами, бетонным полом и разноцветным полом для на участке и в саду - отличное фото интерьера
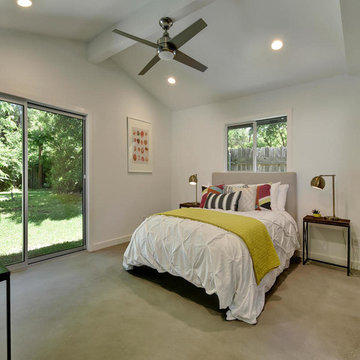
The Master Bedroom was enlarged from the previous Master Bedroom by absorbing the space that the previous closets were in, and moving the closets into a space that was previously a bedroom. A large sliding glass door was added to create a connection to the backyard and bring in natural light.
Twist Tours
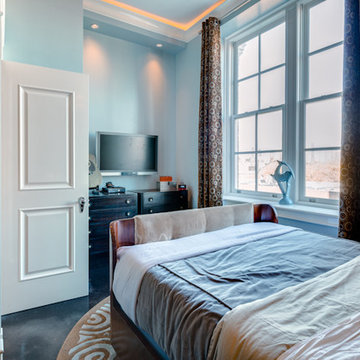
На фото: маленькая спальня в стиле неоклассика (современная классика) с синими стенами, бетонным полом, черным полом и многоуровневым потолком для на участке и в саду с
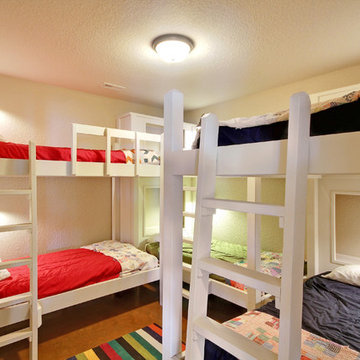
KMPICS.COM
На фото: маленькая гостевая спальня (комната для гостей) в стиле кантри с бежевыми стенами и бетонным полом для на участке и в саду
На фото: маленькая гостевая спальня (комната для гостей) в стиле кантри с бежевыми стенами и бетонным полом для на участке и в саду
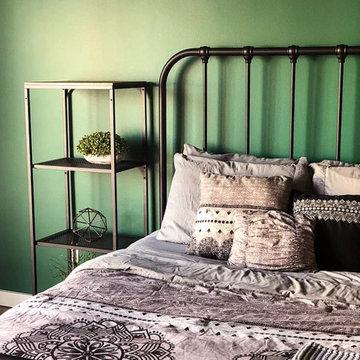
Comfortable, thoughtfully designed, hip bedroom. Creative & unique patterns with vintage, industrial style furniture pieces that fit in with the sleek modern loft style of the apartment.
Маленькая спальня с бетонным полом для на участке и в саду – фото дизайна интерьера
8