Маленькая спальня с бетонным полом для на участке и в саду – фото дизайна интерьера
Сортировать:
Бюджет
Сортировать:Популярное за сегодня
61 - 80 из 659 фото
1 из 3
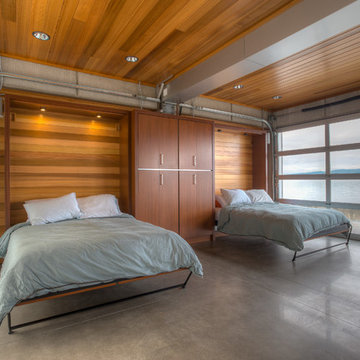
Cabana with Murphy beds down. Photography by Lucas Henning.
Свежая идея для дизайна: маленькая гостевая спальня (комната для гостей) в современном стиле с бетонным полом, коричневыми стенами и серым полом для на участке и в саду - отличное фото интерьера
Свежая идея для дизайна: маленькая гостевая спальня (комната для гостей) в современном стиле с бетонным полом, коричневыми стенами и серым полом для на участке и в саду - отличное фото интерьера
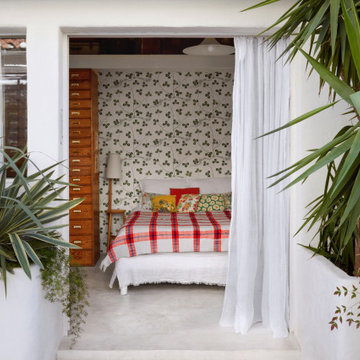
Ce cabanon typique des fonds de cour des maisons marseillaises a été transformé en lumineux studio. Il a été conçu pour servir tour à tour d’atelier de création ou de studio d’invités.
Installé sur une terrasse plantée de plantes méditérrannéennes, le cabanon est devenu un lieu de repos au coeur de la ville.
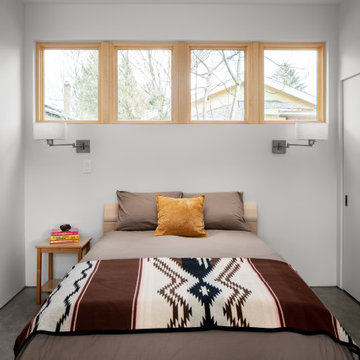
Пример оригинального дизайна: маленькая хозяйская спальня в современном стиле с белыми стенами, бетонным полом и серым полом для на участке и в саду
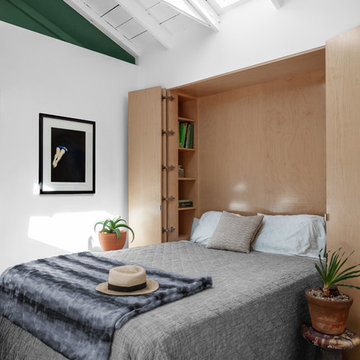
Пример оригинального дизайна: маленькая хозяйская спальня в морском стиле с белыми стенами, бетонным полом и серым полом для на участке и в саду
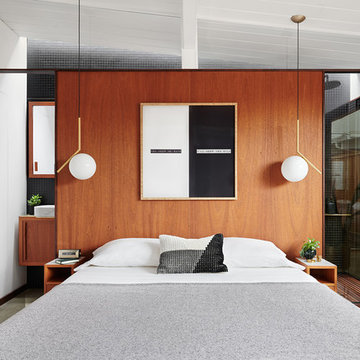
Jean Bai/Konstrukt Photo
На фото: маленькая хозяйская спальня в современном стиле с коричневыми стенами, бетонным полом и серым полом для на участке и в саду
На фото: маленькая хозяйская спальня в современном стиле с коричневыми стенами, бетонным полом и серым полом для на участке и в саду
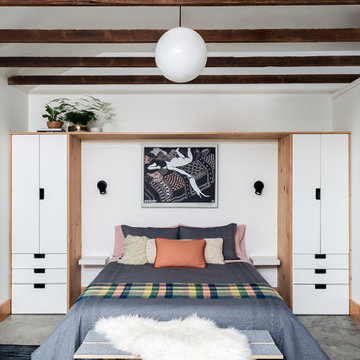
Converted from an existing detached garage, this Guest Suite is offered as a vacation rental in the Arbor Lodge neighborhood of North Portland.
An early decision to preserve the garage rafter ties guided the concept of a modern cabin, juxtaposing knotty wood with clean white forms, utilitarian flooring with soft, cozy furnishings. Mindful of its studio-apartment layout, the open vaulted ceiling maximizes the volume and hints to lofted cabin sleeping quarters
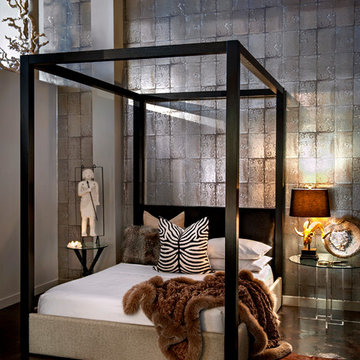
На фото: маленькая гостевая спальня (комната для гостей) в стиле модернизм с белыми стенами и бетонным полом для на участке и в саду
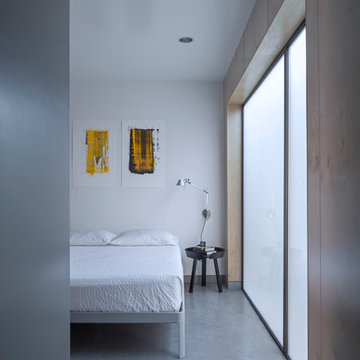
Art Gray
Стильный дизайн: маленькая хозяйская спальня в современном стиле с белыми стенами, бетонным полом и серым полом без камина для на участке и в саду - последний тренд
Стильный дизайн: маленькая хозяйская спальня в современном стиле с белыми стенами, бетонным полом и серым полом без камина для на участке и в саду - последний тренд
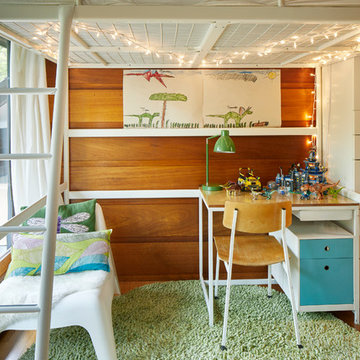
©Brett Bulthuis 2018
Пример оригинального дизайна: маленькая гостевая спальня (комната для гостей) в стиле ретро с бетонным полом для на участке и в саду
Пример оригинального дизайна: маленькая гостевая спальня (комната для гостей) в стиле ретро с бетонным полом для на участке и в саду
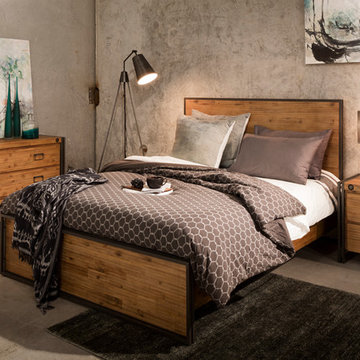
The solid acacia wood design of the Brooklyn Bedroom allows for a brilliant canvas to a variety of bedroom styles and colors. From bright whites, to thistle and lavender hues, this industrial collection is sure to create a serene escape!
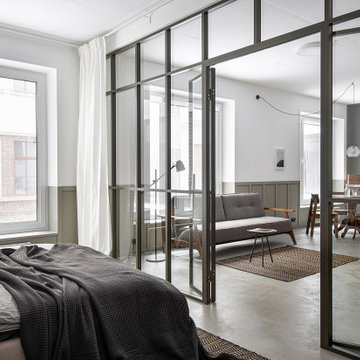
Пример оригинального дизайна: маленькая спальня с белыми стенами, бетонным полом, серым полом и панелями на части стены для на участке и в саду
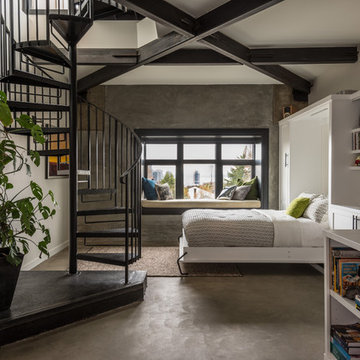
Photos by Andrew Giammarco Photography.
Стильный дизайн: маленькая гостевая спальня (комната для гостей) в современном стиле с белыми стенами, бетонным полом и коричневым полом для на участке и в саду - последний тренд
Стильный дизайн: маленькая гостевая спальня (комната для гостей) в современном стиле с белыми стенами, бетонным полом и коричневым полом для на участке и в саду - последний тренд
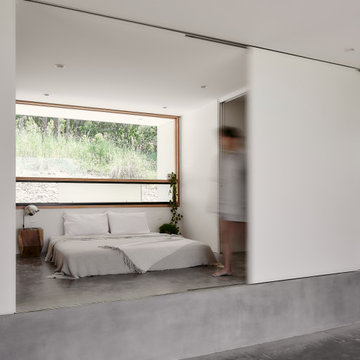
The restrained material palette continues internally, neutral white surfaces animate changing light conditions permeated by the bush land.
Photography by James Hung
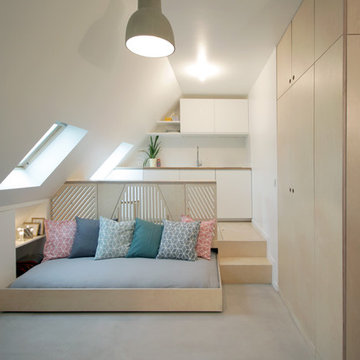
Bertrand Fompeyrine
Пример оригинального дизайна: маленькая спальня в современном стиле с белыми стенами и бетонным полом без камина для на участке и в саду
Пример оригинального дизайна: маленькая спальня в современном стиле с белыми стенами и бетонным полом без камина для на участке и в саду
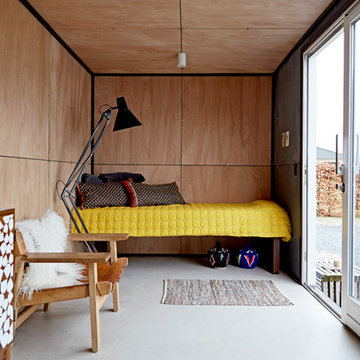
На фото: маленькая спальня в скандинавском стиле с бетонным полом и серым полом без камина для на участке и в саду с
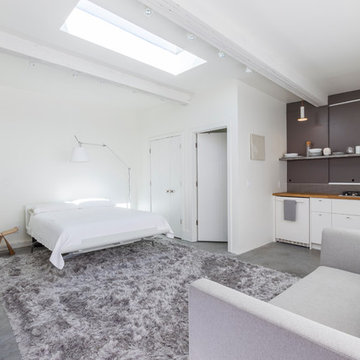
Every inch of the inside and outside living areas are re-conceived in this full house and guest-house renovation in Berkeley. In the main house the entire floor plan is flipped to re-orient public and private areas, with the formerly small, chopped up spaces opened and integrated with their surroundings. The studio, previously a deteriorating garage, is transformed into a clean and cozy space with an outdoor area of its own. A palette of screen walls, Corten steel, stucco and concrete connect the materiality and forms of the two spaces. What was a drab, dysfunctional bungalow is now an inspiring and livable home for a young family.
Photo by David Duncan Livingston.
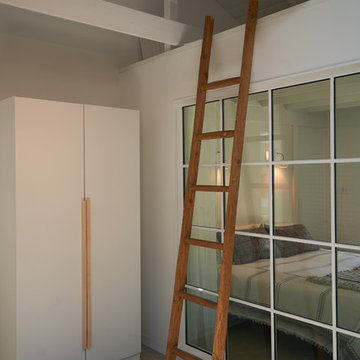
The bedroom has a loft above accessed with a ladder. There's plenty of storage above bedroom loft. The full height windows from Pella was upcycled, purchased from Craigslist, and painted white to match the interiors,
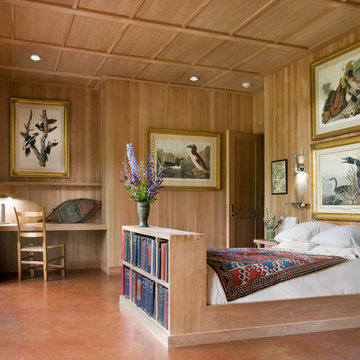
Photo: Durston Saylor
Идея дизайна: маленькая хозяйская спальня в стиле неоклассика (современная классика) с бетонным полом, коричневыми стенами и коричневым полом для на участке и в саду
Идея дизайна: маленькая хозяйская спальня в стиле неоклассика (современная классика) с бетонным полом, коричневыми стенами и коричневым полом для на участке и в саду
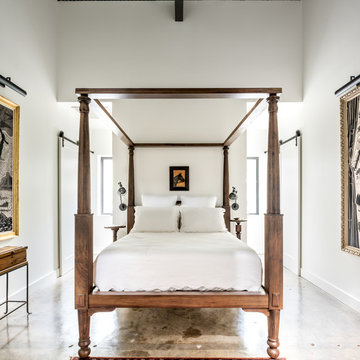
This project encompasses the renovation of two aging metal warehouses located on an acre just North of the 610 loop. The larger warehouse, previously an auto body shop, measures 6000 square feet and will contain a residence, art studio, and garage. A light well puncturing the middle of the main residence brightens the core of the deep building. The over-sized roof opening washes light down three masonry walls that define the light well and divide the public and private realms of the residence. The interior of the light well is conceived as a serene place of reflection while providing ample natural light into the Master Bedroom. Large windows infill the previous garage door openings and are shaded by a generous steel canopy as well as a new evergreen tree court to the west. Adjacent, a 1200 sf building is reconfigured for a guest or visiting artist residence and studio with a shared outdoor patio for entertaining. Photo by Peter Molick, Art by Karin Broker
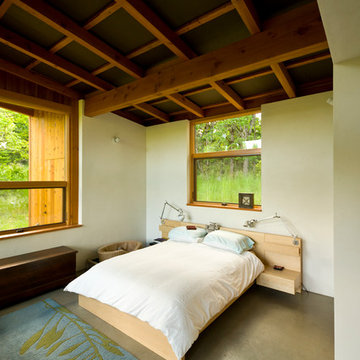
This small house was designed as a retreat for an artist and photographer couple. To blend into the beautiful rugged setting the materials were selected to be basic and durable. Thick walls are finished with white interior plaster and black exterior stucco. Natural wood is layered at the ceilings and extend southward to shade the large windows. The floors are of radiantly heated concrete. Supplemental heat is provided by a Danish wood stove. The roof extends east covering a flagstone terrace for exterior gatherings and dining.
Bruce Forster Photography
Маленькая спальня с бетонным полом для на участке и в саду – фото дизайна интерьера
4