Маленькая прачечная для на участке и в саду – фото дизайна интерьера
Сортировать:
Бюджет
Сортировать:Популярное за сегодня
61 - 80 из 6 993 фото
1 из 5

Just off the main hall from our Baker's Kitchen project was a dark little laundry room that also served as the main entry from the garage. By adding cement tiles, cheerful navy cabinets and a butcher block counter, we transformed the space into a bright laundry room that also provides a warm welcome to the house.

This repeat client requested that we organize and freshen up her laundry room since it is the main entry point for guests into her home. First we stacked the washer and dryer and enclosed it with a sliding frosted glass barn door. This allowed us to double her cabinetry and counter top space. Cabinets are custom, shaker style in Frosty White with tip-on toe kick pet food bowls, double trash can pull-out (which the homeowner uses to store her dog food for easy access), sink tilt out, undermount sink and Cashmere Carrara Zodiaq counter top.
Jason Jasienowski
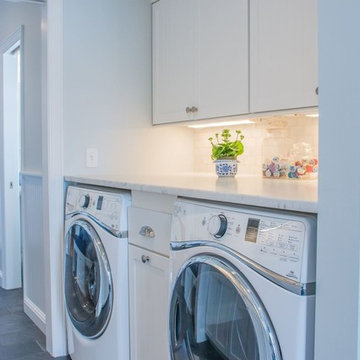
На фото: маленькая параллельная универсальная комната в классическом стиле с накладной мойкой, белыми фасадами, белыми стенами, со стиральной и сушильной машиной рядом и серым полом для на участке и в саду

Стильный дизайн: маленькая отдельная, прямая прачечная в стиле кантри с накладной мойкой, фасадами с утопленной филенкой, столешницей из ламината, белыми стенами, полом из ламината, со стиральной и сушильной машиной рядом и коричневым полом для на участке и в саду - последний тренд
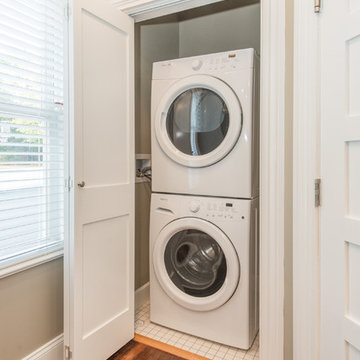
Идея дизайна: маленькая кладовка в стиле неоклассика (современная классика) с бежевыми стенами, темным паркетным полом, с сушильной машиной на стиральной машине и коричневым полом для на участке и в саду

Chad Mellon Photographer
Идея дизайна: маленькая отдельная, п-образная прачечная в морском стиле с врезной мойкой, фасадами в стиле шейкер, белыми фасадами, паркетным полом среднего тона, со стиральной и сушильной машиной рядом, коричневым полом и белыми стенами для на участке и в саду
Идея дизайна: маленькая отдельная, п-образная прачечная в морском стиле с врезной мойкой, фасадами в стиле шейкер, белыми фасадами, паркетным полом среднего тона, со стиральной и сушильной машиной рядом, коричневым полом и белыми стенами для на участке и в саду

Свежая идея для дизайна: маленькая прямая кладовка в стиле неоклассика (современная классика) с столешницей из акрилового камня, со стиральной и сушильной машиной рядом, серыми фасадами, белыми стенами, темным паркетным полом, коричневым полом и белой столешницей для на участке и в саду - отличное фото интерьера
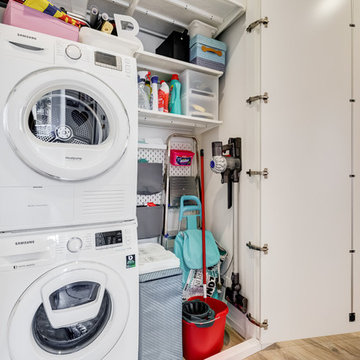
Fotografo: Luca Tranquilli
Источник вдохновения для домашнего уюта: маленькая параллельная универсальная комната в стиле модернизм с плоскими фасадами, белыми фасадами, белыми стенами, полом из керамогранита и с сушильной машиной на стиральной машине для на участке и в саду
Источник вдохновения для домашнего уюта: маленькая параллельная универсальная комната в стиле модернизм с плоскими фасадами, белыми фасадами, белыми стенами, полом из керамогранита и с сушильной машиной на стиральной машине для на участке и в саду
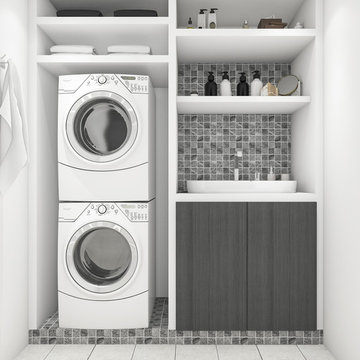
Пример оригинального дизайна: маленькая прачечная с накладной мойкой, белыми стенами, с сушильной машиной на стиральной машине и белым полом для на участке и в саду

Photography by Matt Sartain
Пример оригинального дизайна: маленькая прямая кладовка в стиле неоклассика (современная классика) с белыми фасадами, мраморной столешницей, со стиральной и сушильной машиной рядом, фасадами в стиле шейкер, темным паркетным полом, коричневым полом, белой столешницей и белыми стенами для на участке и в саду
Пример оригинального дизайна: маленькая прямая кладовка в стиле неоклассика (современная классика) с белыми фасадами, мраморной столешницей, со стиральной и сушильной машиной рядом, фасадами в стиле шейкер, темным паркетным полом, коричневым полом, белой столешницей и белыми стенами для на участке и в саду

Идея дизайна: маленькая кладовка в современном стиле с белыми фасадами, белыми стенами, полом из керамической плитки, с сушильной машиной на стиральной машине и белым полом для на участке и в саду
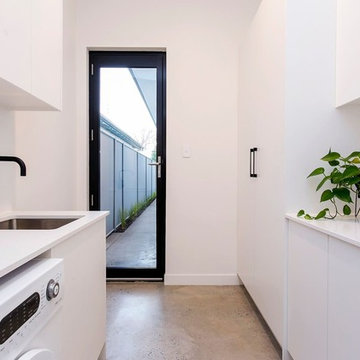
Photos: Scott Harding www.hardimage.com.au
Styling: Art Department www.artdepartmentstyling.com
Источник вдохновения для домашнего уюта: маленькая отдельная, параллельная прачечная в современном стиле с врезной мойкой, плоскими фасадами, белыми фасадами, белыми стенами, бетонным полом и со стиральной и сушильной машиной рядом для на участке и в саду
Источник вдохновения для домашнего уюта: маленькая отдельная, параллельная прачечная в современном стиле с врезной мойкой, плоскими фасадами, белыми фасадами, белыми стенами, бетонным полом и со стиральной и сушильной машиной рядом для на участке и в саду
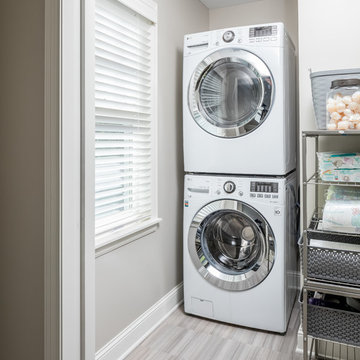
we were able to find space in this efficient 2nd story floor plan to slip in a stackable washer and dryer on this level. A pocketdoor install allows this area to be extremely accessible.
Farm kid studios

Kris Moya
Свежая идея для дизайна: маленькая прямая кладовка в стиле неоклассика (современная классика) с плоскими фасадами, со стиральной и сушильной машиной рядом, деревянной столешницей, светлым паркетным полом, бежевым полом, бежевой столешницей и серыми фасадами для на участке и в саду - отличное фото интерьера
Свежая идея для дизайна: маленькая прямая кладовка в стиле неоклассика (современная классика) с плоскими фасадами, со стиральной и сушильной машиной рядом, деревянной столешницей, светлым паркетным полом, бежевым полом, бежевой столешницей и серыми фасадами для на участке и в саду - отличное фото интерьера

After moving into their home three years ago, Mr and Mrs C left their kitchen to last as part of their home renovations. “We knew of Ream from the large showroom on the Gillingham Business Park and we had seen the Vans in our area.” says Mrs C. “We’ve moved twice already and each time our kitchen renovation has been questionable. We hoped we would be third time lucky? This time we opted for the whole kitchen renovation including the kitchen flooring, lighting and installation.”
The Ream showroom in Gillingham is bright and inviting. It is a large space, as it took us over one hour to browse round all the displays. Meeting Lara at the showroom before hand, helped to put our ideas of want we wanted with Lara’s design expertise. From the initial kitchen consultation, Lara then came to measure our existing kitchen. Lara, Ream’s Kitchen Designer, was able to design Mr and Mrs C’s kitchen which came to life on the 3D software Ream uses for kitchen design.
When it came to selecting the kitchen, Lara is an expert, she was thorough and an incredibly knowledgeable kitchen designer. We were never rushed in our decision; she listened to what we wanted. It was refreshing as our experience of other companies was not so pleasant. Ream has a very good range to choose from which brought our kitchen to life. The kitchen design had ingenious with clever storage ideas which ensured our kitchen was better organised. We were surprised with how much storage was possible especially as before I had only one drawer and a huge fridge freezer which reduced our worktop space.
The installation was quick too. The team were considerate of our needs and asked if they had permission to park on our driveway. There was no dust or mess to come back to each evening and the rubbish was all collected too. Within two weeks the kitchen was complete. Reams customer service was prompt and outstanding. When things did go wrong, Ream was quick to rectify and communicate with us what was going on. One was the delivery of three doors which were drilled wrong and the other was the extractor. Emma, Ream’s Project Coordinator apologised and updated us on what was happening through calls and emails.
“It’s the best kitchen we have ever had!” Mr & Mrs C say, we are so happy with it.
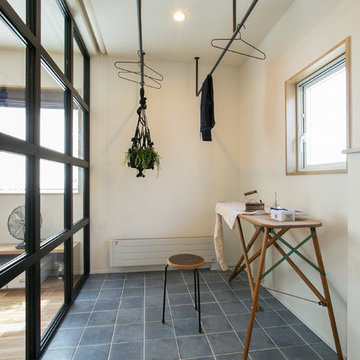
リビングに隣接したランドリールームは、年中使える便利なスペース。隠したいときは、天井に設けたロールスクリーンをさげることで目隠しも可能です。
Свежая идея для дизайна: маленькая отдельная прачечная в стиле лофт с белыми стенами, полом из керамической плитки и синим полом для на участке и в саду - отличное фото интерьера
Свежая идея для дизайна: маленькая отдельная прачечная в стиле лофт с белыми стенами, полом из керамической плитки и синим полом для на участке и в саду - отличное фото интерьера

На фото: маленькая отдельная, угловая прачечная в классическом стиле с с полувстраиваемой мойкой (с передним бортиком), белыми фасадами, белыми стенами, полом из линолеума, со стиральной и сушильной машиной рядом, разноцветным полом, черной столешницей и фасадами в стиле шейкер для на участке и в саду

На фото: маленькая прямая кладовка в стиле кантри с белыми фасадами, гранитной столешницей, со стиральной и сушильной машиной рядом, плоскими фасадами, бежевыми стенами, темным паркетным полом и коричневым полом для на участке и в саду
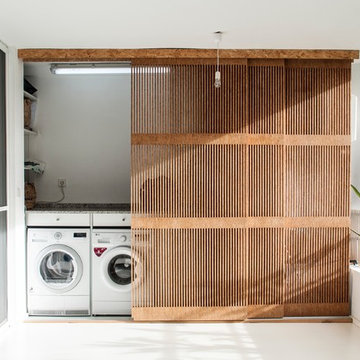
На фото: маленькая прямая кладовка в современном стиле с со стиральной и сушильной машиной рядом для на участке и в саду

Large, bright laundry area with side window and lots of cabinet space
Design - Sarah Gallop Design Inc.
Paul Grdina Photography
Пример оригинального дизайна: маленькая отдельная, прямая прачечная в классическом стиле с врезной мойкой, фасадами в стиле шейкер, белыми фасадами, бежевыми стенами, полом из керамогранита, со стиральной и сушильной машиной рядом, столешницей из кварцевого агломерата и коричневым полом для на участке и в саду
Пример оригинального дизайна: маленькая отдельная, прямая прачечная в классическом стиле с врезной мойкой, фасадами в стиле шейкер, белыми фасадами, бежевыми стенами, полом из керамогранита, со стиральной и сушильной машиной рядом, столешницей из кварцевого агломерата и коричневым полом для на участке и в саду
Маленькая прачечная для на участке и в саду – фото дизайна интерьера
4