Маленькая п-образная прачечная для на участке и в саду – фото дизайна интерьера
Сортировать:
Бюджет
Сортировать:Популярное за сегодня
1 - 20 из 288 фото
1 из 3

In this laundry room, Medallion Silverline cabinetry in Lancaster door painted in Macchiato was installed. A Kitty Pass door was installed on the base cabinet to hide the family cat’s litterbox. A rod was installed for hanging clothes. The countertop is Eternia Finley quartz in the satin finish.

Conroy + Tanzer
Источник вдохновения для домашнего уюта: маленькая п-образная универсальная комната в классическом стиле с с полувстраиваемой мойкой (с передним бортиком), фасадами в стиле шейкер, белыми фасадами, столешницей из кварцевого агломерата, полом из сланца, со стиральной и сушильной машиной рядом, серыми стенами, серым полом и белой столешницей для на участке и в саду
Источник вдохновения для домашнего уюта: маленькая п-образная универсальная комната в классическом стиле с с полувстраиваемой мойкой (с передним бортиком), фасадами в стиле шейкер, белыми фасадами, столешницей из кварцевого агломерата, полом из сланца, со стиральной и сушильной машиной рядом, серыми стенами, серым полом и белой столешницей для на участке и в саду

Cozy 2nd floor laundry with wall paper accented walls.
Идея дизайна: маленькая отдельная, п-образная прачечная в морском стиле с фасадами с декоративным кантом, серыми фасадами, деревянной столешницей и полом из керамической плитки для на участке и в саду
Идея дизайна: маленькая отдельная, п-образная прачечная в морском стиле с фасадами с декоративным кантом, серыми фасадами, деревянной столешницей и полом из керамической плитки для на участке и в саду

Budget analysis and project development by: May Construction, Inc. -------------------- Interior design by: Liz Williams
На фото: маленькая отдельная, п-образная прачечная в современном стиле с одинарной мойкой, фасадами с утопленной филенкой, белыми фасадами, столешницей из акрилового камня, зелеными стенами, с сушильной машиной на стиральной машине и полом из керамической плитки для на участке и в саду
На фото: маленькая отдельная, п-образная прачечная в современном стиле с одинарной мойкой, фасадами с утопленной филенкой, белыми фасадами, столешницей из акрилового камня, зелеными стенами, с сушильной машиной на стиральной машине и полом из керамической плитки для на участке и в саду
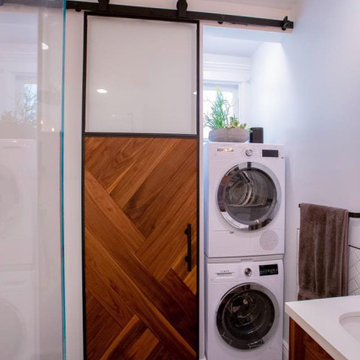
Стильный дизайн: маленькая п-образная кладовка в стиле ретро с светлыми деревянными фасадами и с сушильной машиной на стиральной машине для на участке и в саду - последний тренд

Стильный дизайн: маленькая п-образная универсальная комната в стиле неоклассика (современная классика) с одинарной мойкой, фасадами в стиле шейкер, белыми фасадами, столешницей из кварцевого агломерата, серыми стенами, полом из керамической плитки, с сушильной машиной на стиральной машине, коричневым полом и белой столешницей для на участке и в саду - последний тренд
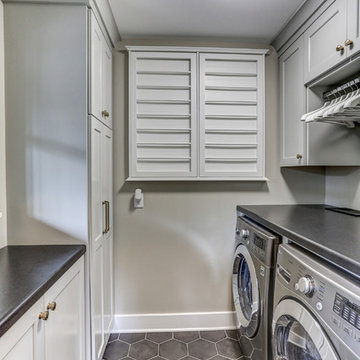
Источник вдохновения для домашнего уюта: маленькая отдельная, п-образная прачечная в стиле неоклассика (современная классика) с фасадами с утопленной филенкой, белыми фасадами, столешницей из ламината, серыми стенами, полом из керамической плитки, со стиральной и сушильной машиной рядом, серым полом и серой столешницей для на участке и в саду
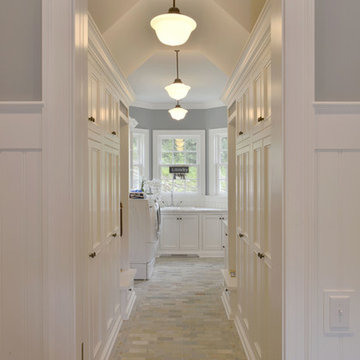
Peter Krupenye
Пример оригинального дизайна: маленькая отдельная, п-образная прачечная в классическом стиле с фасадами в стиле шейкер, белыми фасадами, со стиральной и сушильной машиной рядом и серыми стенами для на участке и в саду
Пример оригинального дизайна: маленькая отдельная, п-образная прачечная в классическом стиле с фасадами в стиле шейкер, белыми фасадами, со стиральной и сушильной машиной рядом и серыми стенами для на участке и в саду

Ground floor side extension to accommodate garage, storage, boot room and utility room. A first floor side extensions to accommodate two extra bedrooms and a shower room for guests. Loft conversion to accommodate a master bedroom, en-suite and storage.
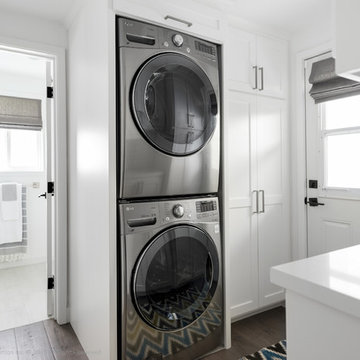
DESIGN BUILD REMODEL | Laundry Room and Guest Bath Remodel | FOUR POINT DESIGN BUILD INC.
This completely transformed 3500+ sf family dream home sits atop the gorgeous hills of Calabasas, CA and celebrates the strategic and eclectic merging of contemporary and mid-century modern styles with the earthy touches of a world traveler! Home to an active family, including three dogs, a cat, two kids, and a constant stream of friends and family, when considering the LAUNDRY ROOM AND GUEST BATH, our focus was on high function, durability, and organization!
AS SEEN IN Better Homes and Gardens BEFORE & AFTER | 10 page feature and COVER | Spring 2016
Photography by Riley Jamison
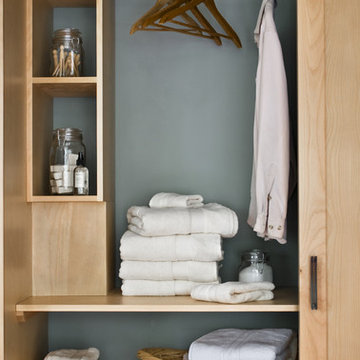
Homeowners needed to incorporate a laundry area on the first floor of this compact ranch home. The kitchen was the only location available, so we designed this custom storage corner with a pocket door that conceals a space for laundry baskets, hanging and folded clothes as well as laundry supplies. It stands next to a concealed stacking washer/dryer and when closed up you'd never guess the laundry is in the kitchen.
This custom Birch kitchen was made from locally sourced hardwood
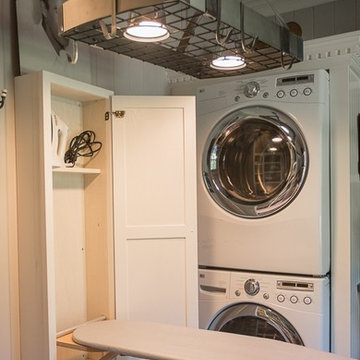
This 'utility room' provides a large amount of tall counters for crafts and laundry as well as a built in desk. All computer components are stored beneath as well as a lazy susan for laundry items. This room also has a utility closet and sink as well as pantry storage.

На фото: маленькая отдельная, п-образная прачечная в стиле кантри с открытыми фасадами, белыми фасадами, синими стенами, полом из керамической плитки, со стиральной и сушильной машиной рядом и панелями на стенах для на участке и в саду с
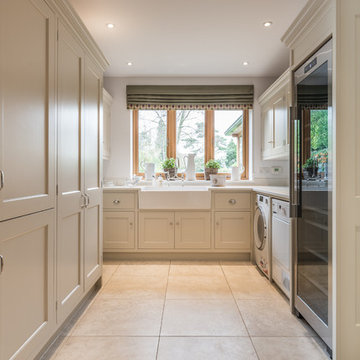
A beautiful and functional space, this bespoke modern country style utility room was handmade at our Hertfordshire workshop. A contemporary take on a farmhouse kitchen and hand painted in light grey creating a elegant and timeless cabinetry.

Shot Time Productions
Идея дизайна: маленькая п-образная прачечная в стиле неоклассика (современная классика) с врезной мойкой, фасадами с выступающей филенкой, фасадами цвета дерева среднего тона, гранитной столешницей, бежевым фартуком, фартуком из плитки кабанчик, черными стенами и полом из ламината для на участке и в саду
Идея дизайна: маленькая п-образная прачечная в стиле неоклассика (современная классика) с врезной мойкой, фасадами с выступающей филенкой, фасадами цвета дерева среднего тона, гранитной столешницей, бежевым фартуком, фартуком из плитки кабанчик, черными стенами и полом из ламината для на участке и в саду

This space, featuring original millwork and stone, previously housed the kitchen. Our architects reimagined the space to house the laundry, while still highlighting the original materials. It leads to the newly enlarged mudroom.
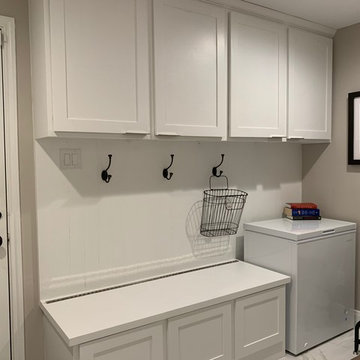
Custom Hinged bench for storage
Идея дизайна: маленькая п-образная универсальная комната в стиле неоклассика (современная классика) с фасадами в стиле шейкер, белыми фасадами, деревянной столешницей, серыми стенами, мраморным полом, со стиральной и сушильной машиной рядом, белым полом и коричневой столешницей для на участке и в саду
Идея дизайна: маленькая п-образная универсальная комната в стиле неоклассика (современная классика) с фасадами в стиле шейкер, белыми фасадами, деревянной столешницей, серыми стенами, мраморным полом, со стиральной и сушильной машиной рядом, белым полом и коричневой столешницей для на участке и в саду

На фото: маленькая отдельная, п-образная прачечная в классическом стиле с фасадами с выступающей филенкой, зелеными фасадами, столешницей из плитки, разноцветным фартуком, желтыми стенами, накладной мойкой, полом из керамогранита, с сушильной машиной на стиральной машине, черным полом и красной столешницей для на участке и в саду

Источник вдохновения для домашнего уюта: маленькая отдельная, п-образная прачечная в стиле неоклассика (современная классика) с фасадами в стиле шейкер, серыми фасадами, столешницей из кварцевого агломерата, белым фартуком, фартуком из кварцевого агломерата, серыми стенами, полом из керамогранита, с сушильной машиной на стиральной машине, разноцветным полом, белой столешницей и потолком с обоями для на участке и в саду
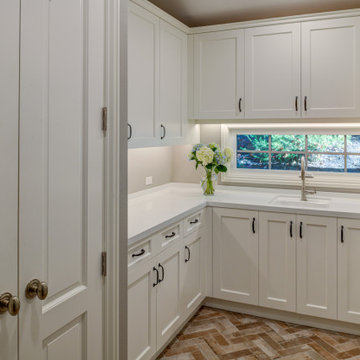
Beautiful and organized! That is what this laundry room is, with a warm herringbone floor to create an inviting place to do the big chore!
Пример оригинального дизайна: маленькая отдельная, п-образная прачечная в классическом стиле с врезной мойкой, фасадами с утопленной филенкой, белыми фасадами, столешницей из кварцевого агломерата, серыми стенами, полом из керамогранита, с сушильной машиной на стиральной машине, оранжевым полом и белой столешницей для на участке и в саду
Пример оригинального дизайна: маленькая отдельная, п-образная прачечная в классическом стиле с врезной мойкой, фасадами с утопленной филенкой, белыми фасадами, столешницей из кварцевого агломерата, серыми стенами, полом из керамогранита, с сушильной машиной на стиральной машине, оранжевым полом и белой столешницей для на участке и в саду
Маленькая п-образная прачечная для на участке и в саду – фото дизайна интерьера
1