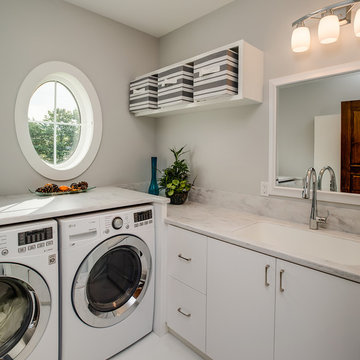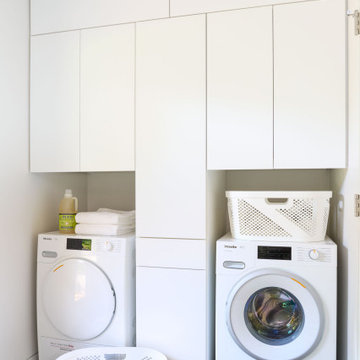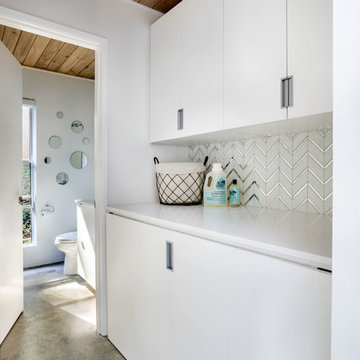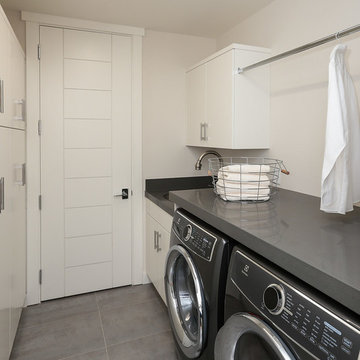Маленькая прачечная с плоскими фасадами для на участке и в саду – фото дизайна интерьера
Сортировать:
Бюджет
Сортировать:Популярное за сегодня
1 - 20 из 1 702 фото
1 из 3

Step into a world of timeless elegance and practical sophistication with our custom cabinetry designed for the modern laundry room. Nestled within the confines of a space boasting lofty 10-foot ceilings, this bespoke arrangement effortlessly blends form and function to elevate your laundering experience to new heights.
At the heart of the room lies a stacked washer and dryer unit, seamlessly integrated into the cabinetry. Standing tall against the expansive backdrop, the cabinetry surrounding the appliances is crafted with meticulous attention to detail. Each cabinet is adorned with opulent gold knobs, adding a touch of refined luxury to the utilitarian space. The rich, dark green hue of the cabinetry envelops the room in an aura of understated opulence, lending a sense of warmth and depth to the environment.
Above the washer and dryer, a series of cabinets provide ample storage for all your laundry essentials. With sleek, minimalist design lines and the same lustrous gold hardware, these cabinets offer both practicality and visual appeal. A sink cabinet stands adjacent, offering a convenient spot for tackling stubborn stains and delicate hand-washables. Its smooth surface and seamless integration into the cabinetry ensure a cohesive aesthetic throughout the room.
Complementing the structured elegance of the cabinetry are floating shelves crafted from exquisite white oak. These shelves offer a perfect balance of functionality and style, providing a display space for decorative accents or practical storage for frequently used items. Their airy design adds a sense of openness to the room, harmonizing effortlessly with the lofty proportions of the space.
In this meticulously curated laundry room, every element has been thoughtfully selected to create a sanctuary of efficiency and beauty. From the custom cabinetry in striking dark green with gilded accents to the organic warmth of white oak floating shelves, every detail harmonizes to create a space that transcends mere utility, inviting you to embrace the art of domestic indulgence.

Contemporary laundry room with many space saving features and accessories.
На фото: маленькая отдельная, угловая прачечная в современном стиле с плоскими фасадами, белыми фасадами, столешницей из акрилового камня, серыми стенами, полом из керамогранита, со стиральной и сушильной машиной рядом и врезной мойкой для на участке и в саду с
На фото: маленькая отдельная, угловая прачечная в современном стиле с плоскими фасадами, белыми фасадами, столешницей из акрилового камня, серыми стенами, полом из керамогранита, со стиральной и сушильной машиной рядом и врезной мойкой для на участке и в саду с

Пример оригинального дизайна: маленькая угловая универсальная комната в современном стиле с накладной мойкой, плоскими фасадами, белыми фасадами, столешницей из ламината, белым фартуком, фартуком из керамической плитки, бежевыми стенами, полом из керамогранита, со стиральной и сушильной машиной рядом, белым полом и серой столешницей для на участке и в саду

The laundry area features a fun ceramic tile design with open shelving and storage above the machine space. Around the corner, you'll find a mudroom that carries the cabinet finishes into a built-in coat hanging and shoe storage space.

Идея дизайна: маленькая отдельная, прямая прачечная в современном стиле с плоскими фасадами, белыми фасадами, белыми стенами, полом из керамической плитки, со стиральной и сушильной машиной рядом и коричневым полом для на участке и в саду

This small garage entry functions as the mudroom as well as the laundry room. The space once featured the swing of the garage entry door, as well as the swing of the door that connects it to the foyer hall. We replaced the hallway entry door with a barn door, allowing us to have easier access to cabinets. We also incorporated a stackable washer & dryer to open up counter space and more cabinet storage. We created a mudroom on the opposite side of the laundry area with a small bench, coat hooks and a mix of adjustable shelving and closed storage.
Photos by Spacecrafting Photography

In the laundry room, Medallion Gold series Park Place door style with flat center panel finished in Chai Latte classic paint accented with Westerly 3 ¾” pulls in Satin Nickel. Giallo Traversella Granite was installed on the countertop. A Moen Arbor single handle faucet with pull down spray in Spot Resist Stainless. The sink is a Blanco Liven laundry sink finished in truffle. The flooring is Kraus Enstyle Culbres vinyl tile 12” x 24” in the color Blancos.

Стильный дизайн: маленькая параллельная, отдельная прачечная в современном стиле с накладной мойкой, белыми фасадами, столешницей из кварцевого агломерата, серыми стенами, полом из керамогранита, со стиральной и сушильной машиной рядом, серым полом, белой столешницей и плоскими фасадами для на участке и в саду - последний тренд

This compact laundry/walk in pantry packs a lot in a small space. By stacking the new front loading washer and dryer on a platform, doing laundry just got a lot more ergonomic not to mention the space afforded for folding and storage!
Photo by A Kitchen That Works LLC

На фото: маленькая прямая прачечная в стиле ретро с плоскими фасадами, белыми фасадами, столешницей из кварцевого агломерата, белыми стенами, бетонным полом и со скрытой стиральной машиной для на участке и в саду

Artistic Contemporary Home designed by Arch Studio, Inc.
Built by Frank Mirkhani Construction
На фото: маленькая отдельная, угловая прачечная в современном стиле с врезной мойкой, плоскими фасадами, столешницей из кварцевого агломерата, серыми стенами, полом из керамогранита, со стиральной и сушильной машиной рядом и серым полом для на участке и в саду
На фото: маленькая отдельная, угловая прачечная в современном стиле с врезной мойкой, плоскими фасадами, столешницей из кварцевого агломерата, серыми стенами, полом из керамогранита, со стиральной и сушильной машиной рядом и серым полом для на участке и в саду

This laundry is a space savers dream! Machines stacked nicely with enough room to store whatever you need above (like that washing basket that just doesn't really GO anywhere). Fitted neatly is the laundry trough with a simple tap. The black tiles really do make the space it's own. Who said laundries had to be boring?

Spacecrafting
Свежая идея для дизайна: маленькая отдельная, угловая прачечная в современном стиле с накладной мойкой, плоскими фасадами, столешницей из акрилового камня, полом из керамической плитки, со стиральной и сушильной машиной рядом, бежевыми фасадами и разноцветными стенами для на участке и в саду - отличное фото интерьера
Свежая идея для дизайна: маленькая отдельная, угловая прачечная в современном стиле с накладной мойкой, плоскими фасадами, столешницей из акрилового камня, полом из керамической плитки, со стиральной и сушильной машиной рядом, бежевыми фасадами и разноцветными стенами для на участке и в саду - отличное фото интерьера

Свежая идея для дизайна: маленькая параллельная универсальная комната в стиле модернизм с накладной мойкой, плоскими фасадами, белыми фасадами, столешницей из ламината, серым фартуком, фартуком из керамической плитки, белыми стенами, полом из керамогранита, со стиральной и сушильной машиной рядом и разноцветной столешницей для на участке и в саду - отличное фото интерьера

Yellow vertical cabinets provide readily accessible storage. The yellow color brightens the space and gives the laundry room a fun vibe. Wood shelves balance the space and provides additional storage.

Lidesign
На фото: маленькая прямая универсальная комната в скандинавском стиле с накладной мойкой, плоскими фасадами, черными фасадами, столешницей из ламината, бежевым фартуком, фартуком из керамогранитной плитки, серыми стенами, полом из керамогранита, со стиральной и сушильной машиной рядом, бежевым полом, черной столешницей и многоуровневым потолком для на участке и в саду
На фото: маленькая прямая универсальная комната в скандинавском стиле с накладной мойкой, плоскими фасадами, черными фасадами, столешницей из ламината, бежевым фартуком, фартуком из керамогранитной плитки, серыми стенами, полом из керамогранита, со стиральной и сушильной машиной рядом, бежевым полом, черной столешницей и многоуровневым потолком для на участке и в саду

The laundry has been completely replaced with this fresh, clean and functional laundry.. This image shows the pull out bench extension pushed back when not in use

Simply Laundry in the garage
Свежая идея для дизайна: маленькая прямая универсальная комната в стиле модернизм с накладной мойкой, плоскими фасадами, белыми фасадами, столешницей из акрилового камня, белыми стенами, полом из керамической плитки, с сушильной машиной на стиральной машине, бежевым полом и белой столешницей для на участке и в саду - отличное фото интерьера
Свежая идея для дизайна: маленькая прямая универсальная комната в стиле модернизм с накладной мойкой, плоскими фасадами, белыми фасадами, столешницей из акрилового камня, белыми стенами, полом из керамической плитки, с сушильной машиной на стиральной машине, бежевым полом и белой столешницей для на участке и в саду - отличное фото интерьера

Simon Callaghan Photography
На фото: маленькая отдельная, прямая прачечная в современном стиле с с полувстраиваемой мойкой (с передним бортиком), плоскими фасадами, серыми фасадами, гранитной столешницей, белыми стенами, со стиральной и сушильной машиной рядом, серой столешницей, паркетным полом среднего тона и коричневым полом для на участке и в саду
На фото: маленькая отдельная, прямая прачечная в современном стиле с с полувстраиваемой мойкой (с передним бортиком), плоскими фасадами, серыми фасадами, гранитной столешницей, белыми стенами, со стиральной и сушильной машиной рядом, серой столешницей, паркетным полом среднего тона и коричневым полом для на участке и в саду

JVL Photography
На фото: маленькая отдельная, прямая прачечная в современном стиле с плоскими фасадами, белыми фасадами, деревянной столешницей, серыми стенами, светлым паркетным полом, со стиральной и сушильной машиной рядом и бежевой столешницей для на участке и в саду
На фото: маленькая отдельная, прямая прачечная в современном стиле с плоскими фасадами, белыми фасадами, деревянной столешницей, серыми стенами, светлым паркетным полом, со стиральной и сушильной машиной рядом и бежевой столешницей для на участке и в саду
Маленькая прачечная с плоскими фасадами для на участке и в саду – фото дизайна интерьера
1