Маленькая прачечная с плоскими фасадами для на участке и в саду – фото дизайна интерьера
Сортировать:
Бюджет
Сортировать:Популярное за сегодня
81 - 100 из 1 702 фото
1 из 3
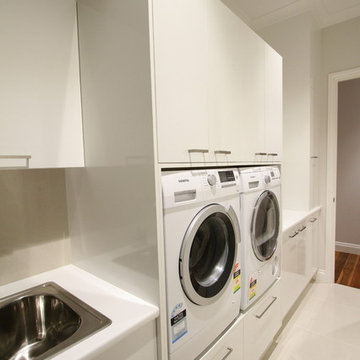
Laundry in a long narrow room to accommodate a laundry chute, washer and dryer, tub and bench space
Источник вдохновения для домашнего уюта: маленькая отдельная, прямая прачечная в стиле модернизм с накладной мойкой, плоскими фасадами, белыми фасадами, столешницей из ламината, полом из керамической плитки и со стиральной и сушильной машиной рядом для на участке и в саду
Источник вдохновения для домашнего уюта: маленькая отдельная, прямая прачечная в стиле модернизм с накладной мойкой, плоскими фасадами, белыми фасадами, столешницей из ламината, полом из керамической плитки и со стиральной и сушильной машиной рядом для на участке и в саду

Timber benchtops warm up the otherwise clean white laundry. The long bench and overhead storage cupboards make a practical working space.
Interior design by C.Jong
Photography by Pixel Poetry
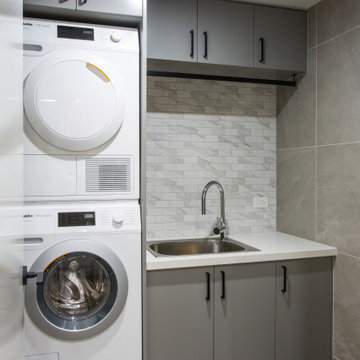
Laundry room accommodating stacked washing machine and dryer with wall cabinets above. Laundry bench is Smartstone Amara with large laundry sink and goose neck mixer

In the laundry room, Medallion Gold series Park Place door style with flat center panel finished in Chai Latte classic paint accented with Westerly 3 ¾” pulls in Satin Nickel. Giallo Traversella Granite was installed on the countertop. A Moen Arbor single handle faucet with pull down spray in Spot Resist Stainless. The sink is a Blanco Liven laundry sink finished in truffle. The flooring is Kraus Enstyle Culbres vinyl tile 12” x 24” in the color Blancos.
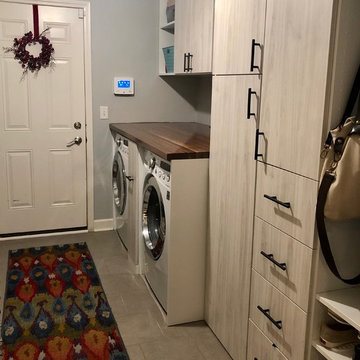
Multi-Functional and beautiful Laundry/Mudroom. Laundry folding space above the washer/drier with pull out storage in between. Storage for cleaning and other items above the washer/drier. Functional space for vacuum, mops/brooms adjacent to the laundry. Storage for Hats, Gloves, Scarves, bags in the drawers and cabinets. Finally, a space for parents with hooks and space for shoes and coats.

Constructed in two phases, this renovation, with a few small additions, touched nearly every room in this late ‘50’s ranch house. The owners raised their family within the original walls and love the house’s location, which is not far from town and also borders conservation land. But they didn’t love how chopped up the house was and the lack of exposure to natural daylight and views of the lush rear woods. Plus, they were ready to de-clutter for a more stream-lined look. As a result, KHS collaborated with them to create a quiet, clean design to support the lifestyle they aspire to in retirement.
To transform the original ranch house, KHS proposed several significant changes that would make way for a number of related improvements. Proposed changes included the removal of the attached enclosed breezeway (which had included a stair to the basement living space) and the two-car garage it partially wrapped, which had blocked vital eastern daylight from accessing the interior. Together the breezeway and garage had also contributed to a long, flush front façade. In its stead, KHS proposed a new two-car carport, attached storage shed, and exterior basement stair in a new location. The carport is bumped closer to the street to relieve the flush front facade and to allow access behind it to eastern daylight in a relocated rear kitchen. KHS also proposed a new, single, more prominent front entry, closer to the driveway to replace the former secondary entrance into the dark breezeway and a more formal main entrance that had been located much farther down the facade and curiously bordered the bedroom wing.
Inside, low ceilings and soffits in the primary family common areas were removed to create a cathedral ceiling (with rod ties) over a reconfigured semi-open living, dining, and kitchen space. A new gas fireplace serving the relocated dining area -- defined by a new built-in banquette in a new bay window -- was designed to back up on the existing wood-burning fireplace that continues to serve the living area. A shared full bath, serving two guest bedrooms on the main level, was reconfigured, and additional square footage was captured for a reconfigured master bathroom off the existing master bedroom. A new whole-house color palette, including new finishes and new cabinetry, complete the transformation. Today, the owners enjoy a fresh and airy re-imagining of their familiar ranch house.
Photos by Katie Hutchison

A light, bright, fresh space with material choices inspired by nature in this beautiful Adelaide Hills home. Keeping on top of the family's washing needs is less of a chore in this beautiful space!
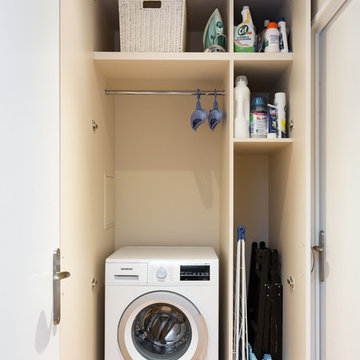
Свежая идея для дизайна: маленькая прямая кладовка в стиле модернизм с плоскими фасадами, белыми фасадами, белыми стенами, светлым паркетным полом, со стиральной машиной с сушилкой и бежевым полом для на участке и в саду - отличное фото интерьера
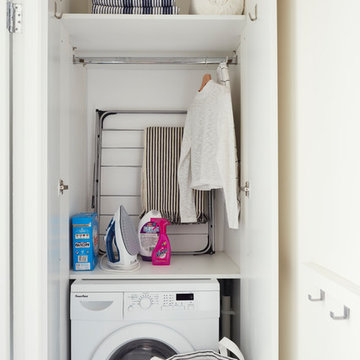
Philip Lauterbach
Источник вдохновения для домашнего уюта: маленькая прямая кладовка в скандинавском стиле с плоскими фасадами, белыми фасадами, белыми стенами, полом из винила, со стиральной машиной с сушилкой и белым полом для на участке и в саду
Источник вдохновения для домашнего уюта: маленькая прямая кладовка в скандинавском стиле с плоскими фасадами, белыми фасадами, белыми стенами, полом из винила, со стиральной машиной с сушилкой и белым полом для на участке и в саду
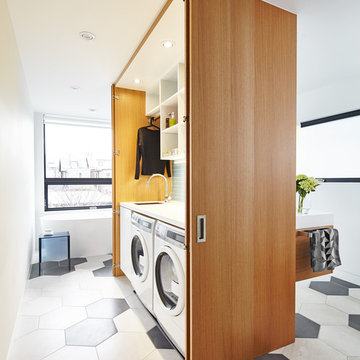
Источник вдохновения для домашнего уюта: маленькая прямая кладовка в современном стиле с плоскими фасадами, белыми стенами, со стиральной и сушильной машиной рядом и фасадами цвета дерева среднего тона для на участке и в саду
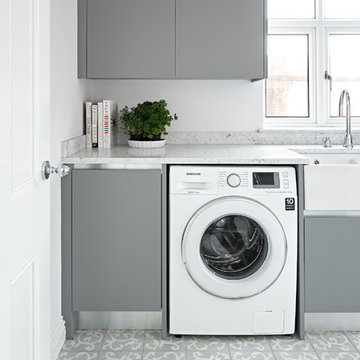
Bloomsbury encaustic tiles from Artisans of Devizes.
Стильный дизайн: маленькая прямая прачечная в стиле неоклассика (современная классика) с с полувстраиваемой мойкой (с передним бортиком), плоскими фасадами, серыми фасадами, мраморной столешницей, полом из керамической плитки и серым полом для на участке и в саду - последний тренд
Стильный дизайн: маленькая прямая прачечная в стиле неоклассика (современная классика) с с полувстраиваемой мойкой (с передним бортиком), плоскими фасадами, серыми фасадами, мраморной столешницей, полом из керамической плитки и серым полом для на участке и в саду - последний тренд
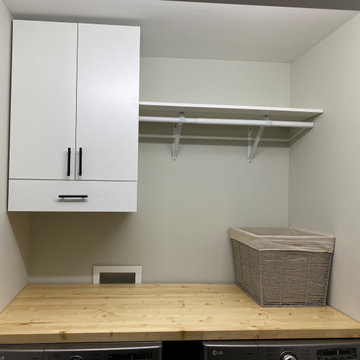
This is a custom wall cabinet that I made to my daughter's specifications for her laundry closet. It is 18" deep to make it easier for her to reach the doors and shelves and to provide extra space for the drying rack. The cabinet is made of 3/4" melamine board for easy cleaning. The drying rack frame is made of maple, and the drying rods are made of poplar, all covered with 3 coats of polyurethane for moisture protection.
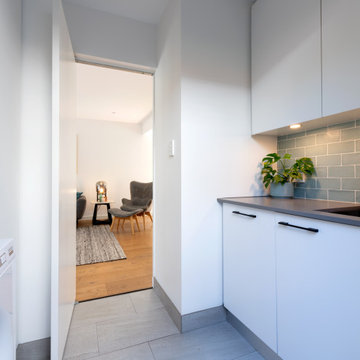
Comact laundry with broom cupboard and pull out laundry baskets. Duck egg blue subway tile splashback. Matt black handles. Lighting to underside overhead cupboards. Pivot door opening both ways - secret door. Tiled skirting.
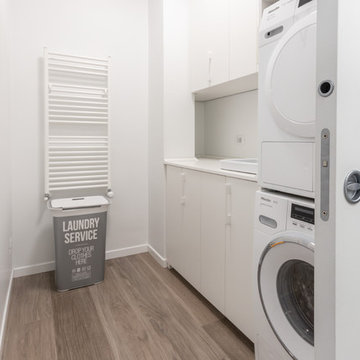
Lavanderia
Fotografo Maurizio Sala
На фото: маленькая отдельная, прямая прачечная в современном стиле с накладной мойкой, плоскими фасадами, белыми фасадами, столешницей из ламината, белыми стенами, полом из керамогранита, с сушильной машиной на стиральной машине и белой столешницей для на участке и в саду
На фото: маленькая отдельная, прямая прачечная в современном стиле с накладной мойкой, плоскими фасадами, белыми фасадами, столешницей из ламината, белыми стенами, полом из керамогранита, с сушильной машиной на стиральной машине и белой столешницей для на участке и в саду
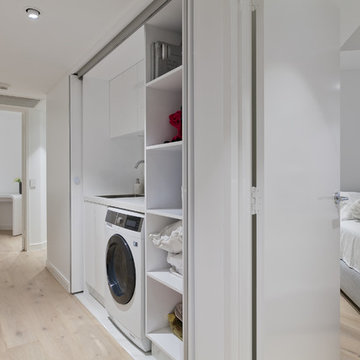
Свежая идея для дизайна: маленькая отдельная, прямая прачечная в современном стиле с врезной мойкой, плоскими фасадами, белыми фасадами, столешницей из кварцевого агломерата, белыми стенами и белой столешницей для на участке и в саду - отличное фото интерьера
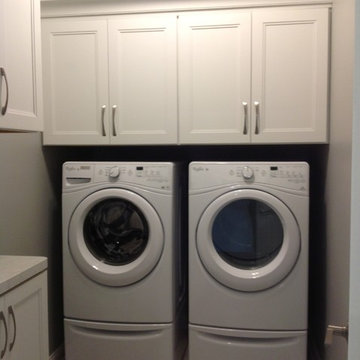
White Painted Cabinets
На фото: маленькая отдельная прачечная в классическом стиле с плоскими фасадами, белыми фасадами, со стиральной и сушильной машиной рядом и серыми стенами для на участке и в саду с
На фото: маленькая отдельная прачечная в классическом стиле с плоскими фасадами, белыми фасадами, со стиральной и сушильной машиной рядом и серыми стенами для на участке и в саду с

This basement level laundry room is one of two laundry rooms in this home. The basement level laundry is next to the two teenage boys' bedrooms, and it gets lots of use with football uniforms and ski clothes to wash! The fun blue cabinets add a modern touch and reflect the color scheme of the nearby gameroom. Large artwork and tiled subway walls add interest and texture, while limestone floors and concrete-look quartz countertops provide durability.

Пример оригинального дизайна: маленькая угловая универсальная комната в классическом стиле с плоскими фасадами, белыми фасадами, деревянной столешницей, белыми стенами, полом из известняка, с сушильной машиной на стиральной машине, бежевым полом и коричневой столешницей для на участке и в саду
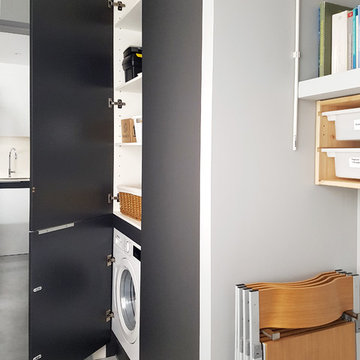
A continuación de la cocina y en los mismos materiales, se integra las columnas lavadero. Tras las puertas, lavadora integrada, espacio para plancha tendedero y almacenaje de limpieza.
Cocina en L con isla en color antracita y blanco. Encimera de cocina en material porcelánico blanco nieve Neolith. Isla con encimera de marmol Blanco Macael.
Cocina abierta al espacio salón comedor.
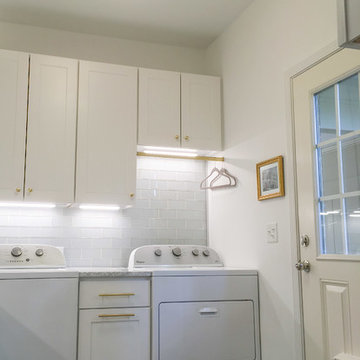
Transitional laundry room remodel with white flat-panel maple cabinets, carera marble countertops, 3 x 6 glass subway backsplash tile, encaustic cement-look 8 x 8 graphic porcelain floor tile, Delta traditional faucet with pull-out spray, undermount sink, satin brass hardware, LED undercabinet lighting mud area with cabinets, hooks, and walnut-stained oak wood seat
Маленькая прачечная с плоскими фасадами для на участке и в саду – фото дизайна интерьера
5