Маленькая прачечная в стиле кантри для на участке и в саду – фото дизайна интерьера
Сортировать:
Бюджет
Сортировать:Популярное за сегодня
1 - 20 из 624 фото
1 из 3

Стильный дизайн: маленькая прямая универсальная комната в стиле кантри с накладной мойкой, белыми фасадами, столешницей из ламината, бежевыми стенами, полом из керамогранита, со стиральной и сушильной машиной рядом и фасадами с утопленной филенкой для на участке и в саду - последний тренд

The laundry area features a fun ceramic tile design with open shelving and storage above the machine space. Around the corner, you'll find a mudroom that carries the cabinet finishes into a built-in coat hanging and shoe storage space.

Shaker doors with a simple Craftsman trim hide the washer and dryer.
Пример оригинального дизайна: маленькая прямая кладовка в стиле кантри с фасадами в стиле шейкер, белыми фасадами, серыми стенами, паркетным полом среднего тона, с сушильной машиной на стиральной машине, красным полом, серой столешницей и панелями на стенах для на участке и в саду
Пример оригинального дизайна: маленькая прямая кладовка в стиле кантри с фасадами в стиле шейкер, белыми фасадами, серыми стенами, паркетным полом среднего тона, с сушильной машиной на стиральной машине, красным полом, серой столешницей и панелями на стенах для на участке и в саду

Fun & Colourful makes Laundry less of a chore! durable quartz countertops are perfect for heavy duty utility rooms. An open shelf above the machines offers great storage and easy access to detergents and cleaning supplies

As part of a commission for a bespoke kitchen, we maximised this additional space for a utility boot room.
Стильный дизайн: маленькая прачечная в стиле кантри с фасадами в стиле шейкер, белыми фасадами, столешницей из кварцита, белым фартуком, белыми стенами, паркетным полом среднего тона, со стиральной и сушильной машиной рядом, коричневым полом и белой столешницей для на участке и в саду - последний тренд
Стильный дизайн: маленькая прачечная в стиле кантри с фасадами в стиле шейкер, белыми фасадами, столешницей из кварцита, белым фартуком, белыми стенами, паркетным полом среднего тона, со стиральной и сушильной машиной рядом, коричневым полом и белой столешницей для на участке и в саду - последний тренд

Small farmhouse laundry room with LG Front load washer/dryer. Decorative tile backsplash to add a bit of color. Pental Quartz countertop concrete. Ikea grimslov kitchen cabinets for storage and undercounter lighting. Hanging rack for clothing and laundry storage basket.
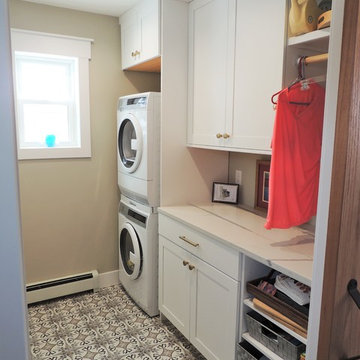
The laundry side of the room. Mudroom bench and cabinetry are on the other side out of the frame.
Идея дизайна: маленькая параллельная универсальная комната в стиле кантри с фасадами в стиле шейкер, белыми фасадами, столешницей из кварцевого агломерата, бежевыми стенами, полом из керамогранита, с сушильной машиной на стиральной машине, разноцветным полом и белой столешницей для на участке и в саду
Идея дизайна: маленькая параллельная универсальная комната в стиле кантри с фасадами в стиле шейкер, белыми фасадами, столешницей из кварцевого агломерата, бежевыми стенами, полом из керамогранита, с сушильной машиной на стиральной машине, разноцветным полом и белой столешницей для на участке и в саду
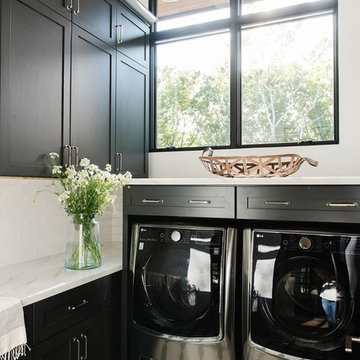
Свежая идея для дизайна: маленькая отдельная, угловая прачечная в стиле кантри с черными фасадами, мраморной столешницей, белыми стенами, со стиральной и сушильной машиной рядом и разноцветной столешницей для на участке и в саду - отличное фото интерьера

Farmhouse style laundry room featuring navy patterned Cement Tile flooring, custom white overlay cabinets, brass cabinet hardware, farmhouse sink, and wall mounted faucet.

This compact laundry/walk in pantry packs a lot in a small space. By stacking the new front loading washer and dryer on a platform, doing laundry just got a lot more ergonomic not to mention the space afforded for folding and storage!
Photo by A Kitchen That Works LLC

Bespoke, Secret utility room! Doors hide a sink, water softener and the washing machine & tumble dryer!
Chris Kemp
Пример оригинального дизайна: маленькая прямая кладовка в стиле кантри с накладной мойкой, серыми фасадами, столешницей из кварцита, белыми стенами, полом из известняка и с сушильной машиной на стиральной машине для на участке и в саду
Пример оригинального дизайна: маленькая прямая кладовка в стиле кантри с накладной мойкой, серыми фасадами, столешницей из кварцита, белыми стенами, полом из известняка и с сушильной машиной на стиральной машине для на участке и в саду
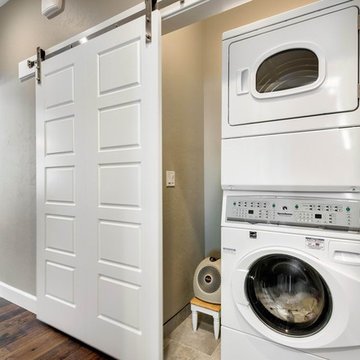
Свежая идея для дизайна: маленькая прямая кладовка в стиле кантри с серыми стенами, полом из керамогранита и с сушильной машиной на стиральной машине для на участке и в саду - отличное фото интерьера

Свежая идея для дизайна: маленькая параллельная прачечная в стиле кантри с деревянной столешницей, белыми фасадами, со стиральной и сушильной машиной рядом, бежевой столешницей, фасадами с утопленной филенкой, накладной мойкой и бежевыми стенами для на участке и в саду - отличное фото интерьера
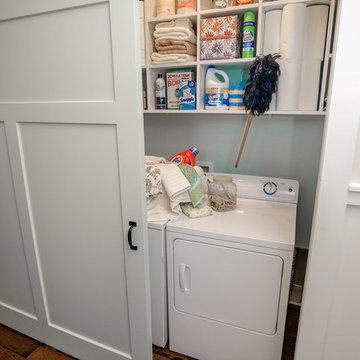
Kristopher Gerner
Идея дизайна: маленькая прямая кладовка в стиле кантри с открытыми фасадами, белыми фасадами, белыми стенами, паркетным полом среднего тона и со стиральной и сушильной машиной рядом для на участке и в саду
Идея дизайна: маленькая прямая кладовка в стиле кантри с открытыми фасадами, белыми фасадами, белыми стенами, паркетным полом среднего тона и со стиральной и сушильной машиной рядом для на участке и в саду
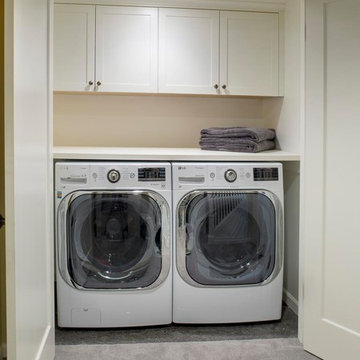
Stephen Cridland
На фото: маленькая прямая кладовка в стиле кантри с фасадами в стиле шейкер, белыми фасадами, деревянной столешницей, бетонным полом, со стиральной и сушильной машиной рядом и бежевыми стенами для на участке и в саду
На фото: маленькая прямая кладовка в стиле кантри с фасадами в стиле шейкер, белыми фасадами, деревянной столешницей, бетонным полом, со стиральной и сушильной машиной рядом и бежевыми стенами для на участке и в саду

This 1930's Barrington Hills farmhouse was in need of some TLC when it was purchased by this southern family of five who planned to make it their new home. The renovation taken on by Advance Design Studio's designer Scott Christensen and master carpenter Justin Davis included a custom porch, custom built in cabinetry in the living room and children's bedrooms, 2 children's on-suite baths, a guest powder room, a fabulous new master bath with custom closet and makeup area, a new upstairs laundry room, a workout basement, a mud room, new flooring and custom wainscot stairs with planked walls and ceilings throughout the home.
The home's original mechanicals were in dire need of updating, so HVAC, plumbing and electrical were all replaced with newer materials and equipment. A dramatic change to the exterior took place with the addition of a quaint standing seam metal roofed farmhouse porch perfect for sipping lemonade on a lazy hot summer day.
In addition to the changes to the home, a guest house on the property underwent a major transformation as well. Newly outfitted with updated gas and electric, a new stacking washer/dryer space was created along with an updated bath complete with a glass enclosed shower, something the bath did not previously have. A beautiful kitchenette with ample cabinetry space, refrigeration and a sink was transformed as well to provide all the comforts of home for guests visiting at the classic cottage retreat.
The biggest design challenge was to keep in line with the charm the old home possessed, all the while giving the family all the convenience and efficiency of modern functioning amenities. One of the most interesting uses of material was the porcelain "wood-looking" tile used in all the baths and most of the home's common areas. All the efficiency of porcelain tile, with the nostalgic look and feel of worn and weathered hardwood floors. The home’s casual entry has an 8" rustic antique barn wood look porcelain tile in a rich brown to create a warm and welcoming first impression.
Painted distressed cabinetry in muted shades of gray/green was used in the powder room to bring out the rustic feel of the space which was accentuated with wood planked walls and ceilings. Fresh white painted shaker cabinetry was used throughout the rest of the rooms, accentuated by bright chrome fixtures and muted pastel tones to create a calm and relaxing feeling throughout the home.
Custom cabinetry was designed and built by Advance Design specifically for a large 70” TV in the living room, for each of the children’s bedroom’s built in storage, custom closets, and book shelves, and for a mudroom fit with custom niches for each family member by name.
The ample master bath was fitted with double vanity areas in white. A generous shower with a bench features classic white subway tiles and light blue/green glass accents, as well as a large free standing soaking tub nestled under a window with double sconces to dim while relaxing in a luxurious bath. A custom classic white bookcase for plush towels greets you as you enter the sanctuary bath.
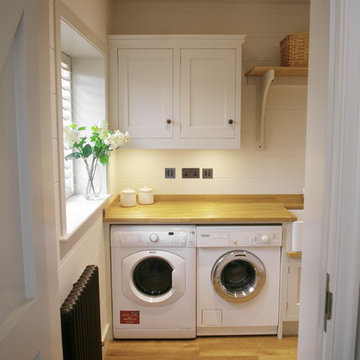
Gemma Moore
Источник вдохновения для домашнего уюта: маленькая угловая прачечная в стиле кантри с с полувстраиваемой мойкой (с передним бортиком), фасадами в стиле шейкер, деревянной столешницей и со стиральной и сушильной машиной рядом для на участке и в саду
Источник вдохновения для домашнего уюта: маленькая угловая прачечная в стиле кантри с с полувстраиваемой мойкой (с передним бортиком), фасадами в стиле шейкер, деревянной столешницей и со стиральной и сушильной машиной рядом для на участке и в саду

My client wanted to be sure that her new kitchen was designed in keeping with her homes great craftsman detail. We did just that while giving her a “modern” kitchen. Windows over the sink were enlarged, and a tiny half bath and laundry closet were added tucked away from sight. We had trim customized to match the existing. Cabinets and shelving were added with attention to detail. An elegant bathroom with a new tiled shower replaced the old bathroom with tub.
Ramona d'Viola photographer

Идея дизайна: маленькая отдельная, прямая прачечная в стиле кантри с одинарной мойкой, фасадами в стиле шейкер, синими фасадами, деревянной столешницей, белым фартуком, фартуком из плитки кабанчик, бежевыми стенами, полом из керамической плитки, с сушильной машиной на стиральной машине, белым полом и коричневой столешницей для на участке и в саду
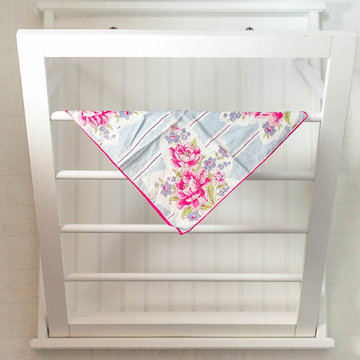
Wall mounted laundry drying rack. All details available here https://goo.gl/tOBHBu
Маленькая прачечная в стиле кантри для на участке и в саду – фото дизайна интерьера
1