Маленькая прачечная для на участке и в саду – фото дизайна интерьера
Сортировать:
Бюджет
Сортировать:Популярное за сегодня
101 - 120 из 6 993 фото
1 из 5

We updated this laundry room by installing Medallion Silverline Jackson Flat Panel cabinets in white icing color. The countertops are a custom Natural Black Walnut wood top with a Mockett charging station and a Porter single basin farmhouse sink and Moen Arbor high arc faucet. The backsplash is Ice White Wow Subway Tile. The floor is Durango Tumbled tile.
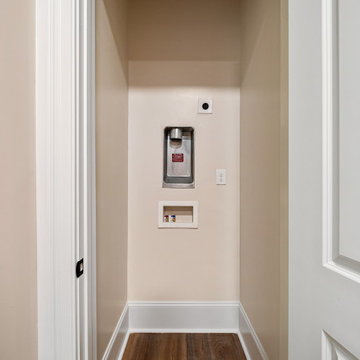
Идея дизайна: маленькая кладовка в классическом стиле для на участке и в саду
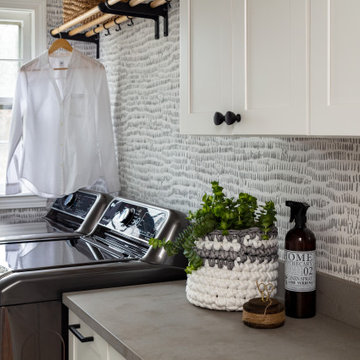
Идея дизайна: маленькая отдельная, прямая прачечная в стиле неоклассика (современная классика) для на участке и в саду

This laundry room may be small but packs a punch with the awesome fan tile! Tile made by Pratt & Larson "Portland Large Fan". Cabinets by Brilliant Furnishings.
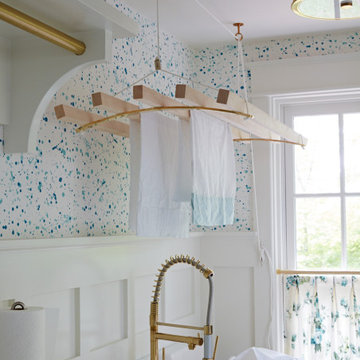
Источник вдохновения для домашнего уюта: маленькая отдельная, параллельная прачечная в классическом стиле с полом из терракотовой плитки и со стиральной и сушильной машиной рядом для на участке и в саду

Functionality is the most important factor in this space. Everything you need in a Laundry with hidden ironing board in a drawer and hidden laundry basket in the cupboard keeps this small space looking tidy at all times. The blue patterned tiles with the light timber look bench tops add form as well as function to this Laundry Renovation
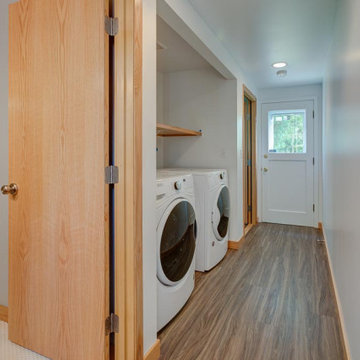
Идея дизайна: маленькая прямая кладовка в стиле неоклассика (современная классика) с серыми стенами, полом из винила, со стиральной и сушильной машиной рядом и коричневым полом для на участке и в саду

This master bathroom was partially an old hall bath that was able to be enlarged due to a whole home addition. The homeowners needed a space to spread out and relax after a long day of working on other people's homes (yes - they do what we do!) A spacious floor plan, large tub, over-sized walk in shower, a smart commode, and customized enlarged vanity did the trick!
The cabinets are from WW Woods Shiloh inset, in their furniture collection. Maple with a Naval paint color make a bold pop of color in the space. Robern cabinets double as storage and mirrors at each vanity sink. The master closet is fully customized and outfitted with cabinetry from California Closets.
The tile is all a Calacatta Gold Marble - herringbone mosaic on the floor and a subway in the shower. Golden and brass tones in the plumbing bring warmth to the space. The vanity faucets, shower items, tub filler, and accessories are from Watermark. The commode is "smart" and from Toto.

A fully functioning laundry space was carved out of a guest bedroom and located in the hallway on the 2nd floor.
Стильный дизайн: маленькая отдельная, прямая прачечная в стиле неоклассика (современная классика) с врезной мойкой, фасадами в стиле шейкер, синими фасадами, столешницей из акрилового камня, белыми стенами, полом из керамической плитки, с сушильной машиной на стиральной машине, черным полом и белой столешницей для на участке и в саду - последний тренд
Стильный дизайн: маленькая отдельная, прямая прачечная в стиле неоклассика (современная классика) с врезной мойкой, фасадами в стиле шейкер, синими фасадами, столешницей из акрилового камня, белыми стенами, полом из керамической плитки, с сушильной машиной на стиральной машине, черным полом и белой столешницей для на участке и в саду - последний тренд
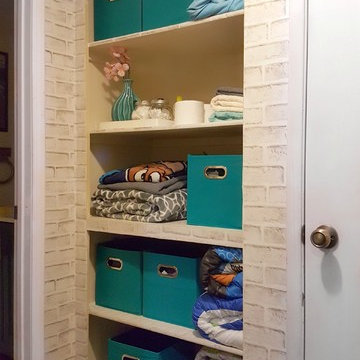
На фото: маленькая прачечная в стиле неоклассика (современная классика) с бежевыми фасадами для на участке и в саду

Источник вдохновения для домашнего уюта: маленькая отдельная, п-образная прачечная в современном стиле с плоскими фасадами, белыми фасадами, мраморной столешницей, со стиральной и сушильной машиной рядом, белым полом и белой столешницей для на участке и в саду

© Scott Griggs Photography
Свежая идея для дизайна: маленькая прямая кладовка в современном стиле с открытыми фасадами, черными фасадами, столешницей из кварцевого агломерата, разноцветными стенами, полом из керамической плитки, со стиральной и сушильной машиной рядом, черным полом и черной столешницей для на участке и в саду - отличное фото интерьера
Свежая идея для дизайна: маленькая прямая кладовка в современном стиле с открытыми фасадами, черными фасадами, столешницей из кварцевого агломерата, разноцветными стенами, полом из керамической плитки, со стиральной и сушильной машиной рядом, черным полом и черной столешницей для на участке и в саду - отличное фото интерьера
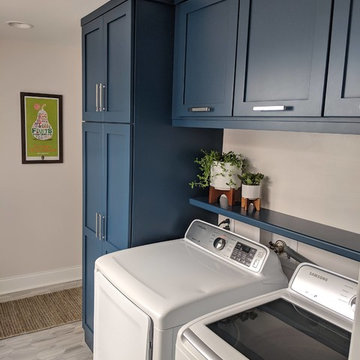
Creating more Storage for everything in this small space was the challenge!
Tall linen cabinets and cleaning supplies, makes this space beautiful & functional.
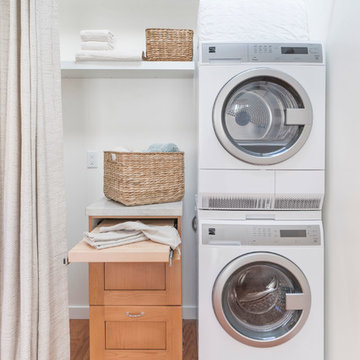
Источник вдохновения для домашнего уюта: маленькая универсальная комната в стиле кантри с фасадами в стиле шейкер и с сушильной машиной на стиральной машине для на участке и в саду
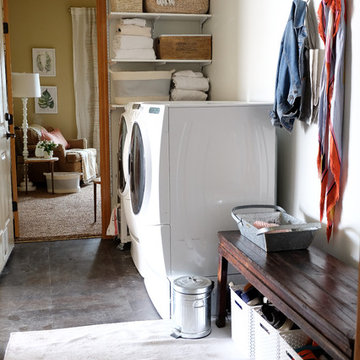
Laundry/Mudroom in Morgan Court House
Vintage Bench with shoe bins below and hooks above serve as catch space next to the laundry.
We removed a full wall of cabinetry that surrounded the washer and dryer. It looked like a lot of storage but in this skinny room was more cumbersome than helpful. It also didn't allow for any space to use as a mudroom. I received a lot of side eye removing cabinets, but in the end being able to shift the washer/dryer over allowed for the door into the garage to open fully without hitting the washer (or the laundress). It also gave us space to use for mudroom purposes.
Design and Photographed by Elizabeth Conrad
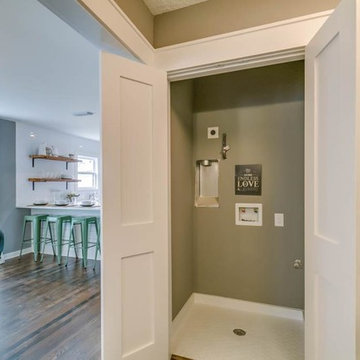
На фото: маленькая кладовка в стиле кантри с серыми стенами, полом из керамогранита, с сушильной машиной на стиральной машине и белым полом для на участке и в саду с

At Belltown Design we love designing laundry rooms! It is the perfect challenge between aesthetics and functionality! When doing the laundry is a breeze, and the room feels bright and cheery, then we have done our job. Modern Craftsman - Kitchen/Laundry Remodel, West Seattle, WA. Photography by Paula McHugh and Robbie Liddane

A love of color and cats was the inspiration for this custom closet to accommodate a litter box. Flooring is Marmoleum which is very resilient. This remodel and addition was designed and built by Meadowlark Design+Build in Ann Arbor, Michigan. Photo credits Sean Carter

Making good use of the front hall closet. Removing a partitioning wall, putting in extra shelving for storage and proper storage for shoes and coats maximizes the usable space.

Architectural Consulting, Exterior Finishes, Interior Finishes, Showsuite
Town Home Development, Surrey BC
Park Ridge Homes, Raef Grohne Photographer
Идея дизайна: маленькая кладовка в стиле кантри с плоскими фасадами, белыми фасадами, деревянной столешницей, белыми стенами, полом из керамогранита, со стиральной и сушильной машиной рядом и серым полом для на участке и в саду
Идея дизайна: маленькая кладовка в стиле кантри с плоскими фасадами, белыми фасадами, деревянной столешницей, белыми стенами, полом из керамогранита, со стиральной и сушильной машиной рядом и серым полом для на участке и в саду
Маленькая прачечная для на участке и в саду – фото дизайна интерьера
6