Маленькая лестница для на участке и в саду – фото дизайна интерьера
Сортировать:
Бюджет
Сортировать:Популярное за сегодня
81 - 100 из 9 477 фото
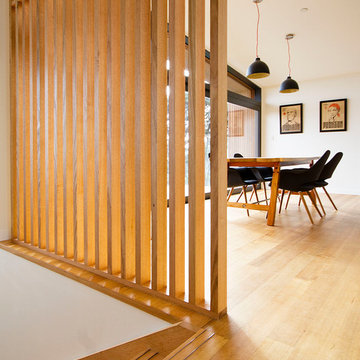
Claire Hamilton Photography
Стильный дизайн: маленькая прямая деревянная лестница в морском стиле с деревянными ступенями и деревянными перилами для на участке и в саду - последний тренд
Стильный дизайн: маленькая прямая деревянная лестница в морском стиле с деревянными ступенями и деревянными перилами для на участке и в саду - последний тренд

This Ohana model ATU tiny home is contemporary and sleek, cladded in cedar and metal. The slanted roof and clean straight lines keep this 8x28' tiny home on wheels looking sharp in any location, even enveloped in jungle. Cedar wood siding and metal are the perfect protectant to the elements, which is great because this Ohana model in rainy Pune, Hawaii and also right on the ocean.
A natural mix of wood tones with dark greens and metals keep the theme grounded with an earthiness.
Theres a sliding glass door and also another glass entry door across from it, opening up the center of this otherwise long and narrow runway. The living space is fully equipped with entertainment and comfortable seating with plenty of storage built into the seating. The window nook/ bump-out is also wall-mounted ladder access to the second loft.
The stairs up to the main sleeping loft double as a bookshelf and seamlessly integrate into the very custom kitchen cabinets that house appliances, pull-out pantry, closet space, and drawers (including toe-kick drawers).
A granite countertop slab extends thicker than usual down the front edge and also up the wall and seamlessly cases the windowsill.
The bathroom is clean and polished but not without color! A floating vanity and a floating toilet keep the floor feeling open and created a very easy space to clean! The shower had a glass partition with one side left open- a walk-in shower in a tiny home. The floor is tiled in slate and there are engineered hardwood flooring throughout.
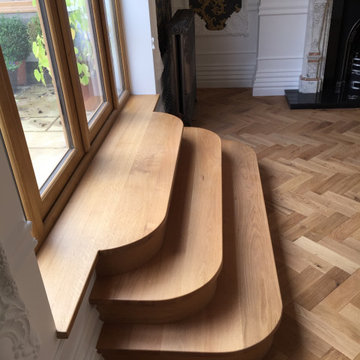
Oak treads and risers
На фото: маленькая изогнутая деревянная лестница в классическом стиле с деревянными ступенями для на участке и в саду с
На фото: маленькая изогнутая деревянная лестница в классическом стиле с деревянными ступенями для на участке и в саду с
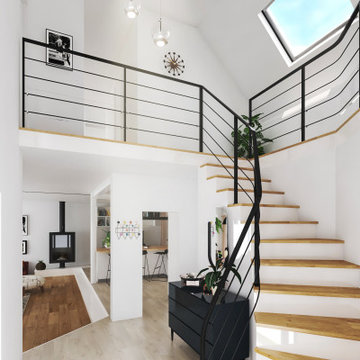
На фото: маленькая изогнутая бетонная лестница в современном стиле с деревянными ступенями и металлическими перилами для на участке и в саду

Beautiful custom barn wood loft staircase/ladder for a guest house in Sisters Oregon
Пример оригинального дизайна: маленькая угловая металлическая лестница в стиле рустика с деревянными ступенями и металлическими перилами для на участке и в саду
Пример оригинального дизайна: маленькая угловая металлическая лестница в стиле рустика с деревянными ступенями и металлическими перилами для на участке и в саду
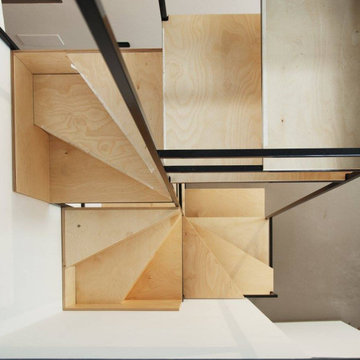
Vista dall'alto.
Идея дизайна: маленькая винтовая металлическая лестница в стиле модернизм с деревянными ступенями и металлическими перилами для на участке и в саду
Идея дизайна: маленькая винтовая металлическая лестница в стиле модернизм с деревянными ступенями и металлическими перилами для на участке и в саду
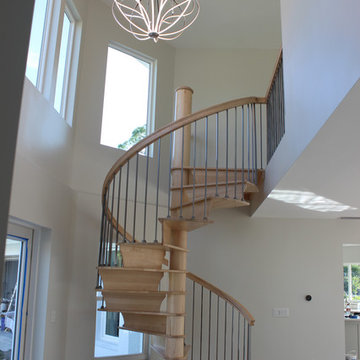
Hard to believe a few months ago, this front entry area didn’t have a staircase in it; let alone this beauty! One of those projects we wished we had “before” photos of. This Estero home underwent a complete renovation and Trimcraft is proud to have been part of the team. Maple treads, risers and 6010 handrail complete this showpiece.
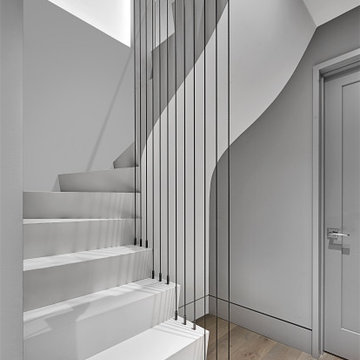
Tile Stair, Drywall Underside, Steel Cable Detail
Стильный дизайн: маленькая изогнутая лестница в стиле модернизм с ступенями из плитки, подступенками из плитки и металлическими перилами для на участке и в саду - последний тренд
Стильный дизайн: маленькая изогнутая лестница в стиле модернизм с ступенями из плитки, подступенками из плитки и металлическими перилами для на участке и в саду - последний тренд
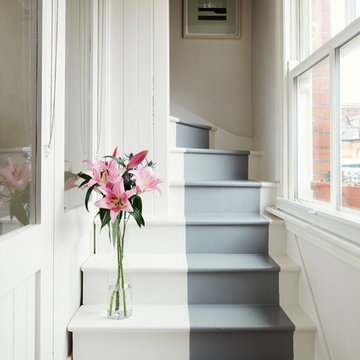
Philip Lauterbach
На фото: маленькая угловая лестница в скандинавском стиле с деревянными ступенями и крашенными деревянными подступенками для на участке и в саду
На фото: маленькая угловая лестница в скандинавском стиле с деревянными ступенями и крашенными деревянными подступенками для на участке и в саду
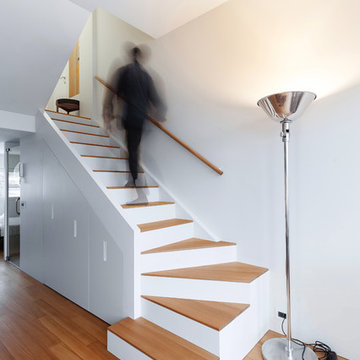
Автор: Studio Bazi / Алиреза Немати
Фотограф: Полина Полудкина
Источник вдохновения для домашнего уюта: маленькая изогнутая лестница в современном стиле с деревянными ступенями, деревянными перилами и крашенными деревянными подступенками для на участке и в саду
Источник вдохновения для домашнего уюта: маленькая изогнутая лестница в современном стиле с деревянными ступенями, деревянными перилами и крашенными деревянными подступенками для на участке и в саду
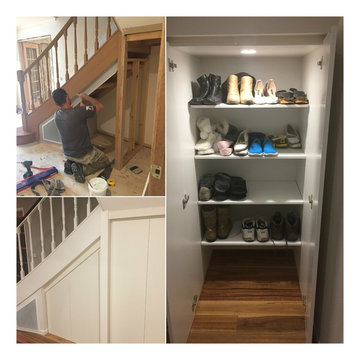
Creative Elegance Interiors Pty Ltd
На фото: маленькая угловая лестница в стиле модернизм с ступенями с ковровым покрытием, ковровыми подступенками и деревянными перилами для на участке и в саду
На фото: маленькая угловая лестница в стиле модернизм с ступенями с ковровым покрытием, ковровыми подступенками и деревянными перилами для на участке и в саду
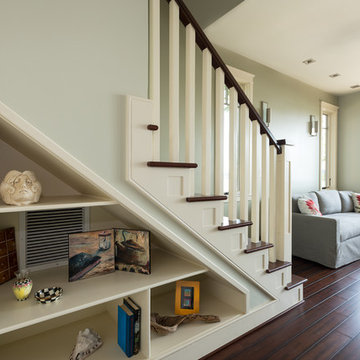
A creative and attractive shelving unit under the stairway adds storage room to the compact home.
Photos by Kevin Wilson Photography
Стильный дизайн: маленькая прямая лестница для на участке и в саду - последний тренд
Стильный дизайн: маленькая прямая лестница для на участке и в саду - последний тренд
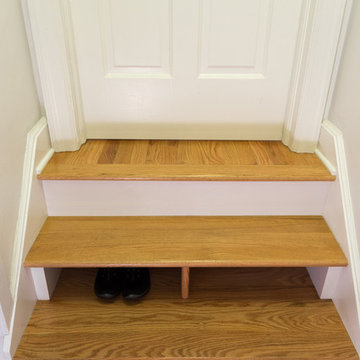
This staircase leading to this home's back door was rebuilt to include under-stair storage. The stair fronts were left open, and the inside of the staircase was framed, allowing a continuation of flooring. The extra floor space in this staircase creates the perfect shoe storage and eliminating the chance of tripping over shoes.
Project designed by Skokie renovation firm, Chi Renovation & Design. They serve the Chicagoland area, and it's surrounding suburbs, with an emphasis on the North Side and North Shore. You'll find their work from the Loop through Lincoln Park, Skokie, Evanston, Wilmette, and all of the way up to Lake Forest.
For more about Chi Renovation & Design, click here: https://www.chirenovation.com/
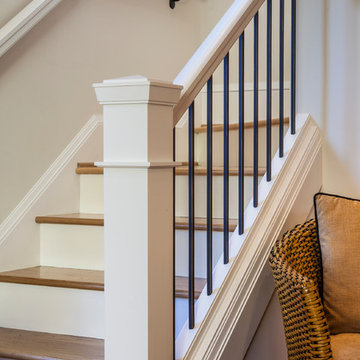
Craftsman style house opens up for better connection and more contemporary living. Removing a wall between the kitchen and dinning room and reconfiguring the stair layout allowed for more usable space and better circulation through the home. The double dormer addition upstairs allowed for a true Master Suite, complete with steam shower!
Photo: Pete Eckert
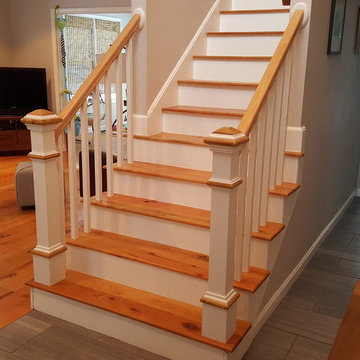
Staircase was already there, we just created custom posts to match existing staircase and to meet code. Instead of just slapping in some standard posts, we customized these to really go well in the space.
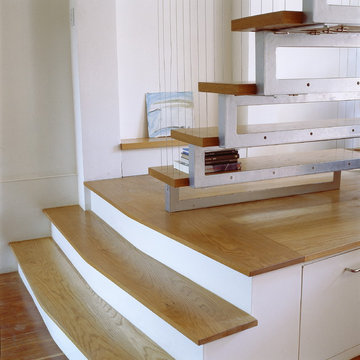
A lightweight staircase suspended on wires whilst needing to be functional adds a sense of drama to the space
Свежая идея для дизайна: маленькая лестница в современном стиле для на участке и в саду - отличное фото интерьера
Свежая идея для дизайна: маленькая лестница в современном стиле для на участке и в саду - отличное фото интерьера
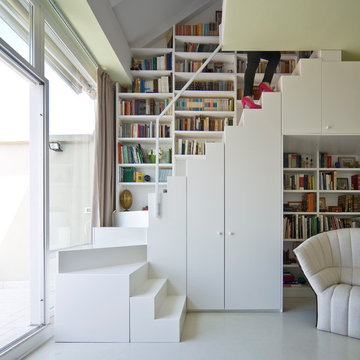
photo © beppe giardino
Источник вдохновения для домашнего уюта: маленькая п-образная лестница в современном стиле с крашенными деревянными ступенями, крашенными деревянными подступенками и кладовкой или шкафом под ней для на участке и в саду
Источник вдохновения для домашнего уюта: маленькая п-образная лестница в современном стиле с крашенными деревянными ступенями, крашенными деревянными подступенками и кладовкой или шкафом под ней для на участке и в саду
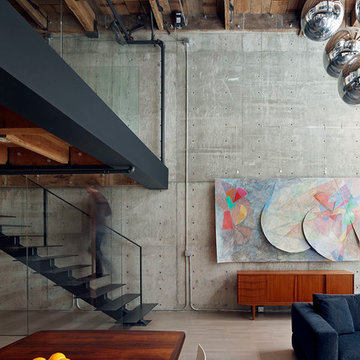
Bruce Damonte
Стильный дизайн: маленькая прямая лестница в стиле лофт с металлическими ступенями и металлическими перилами без подступенок для на участке и в саду - последний тренд
Стильный дизайн: маленькая прямая лестница в стиле лофт с металлическими ступенями и металлическими перилами без подступенок для на участке и в саду - последний тренд
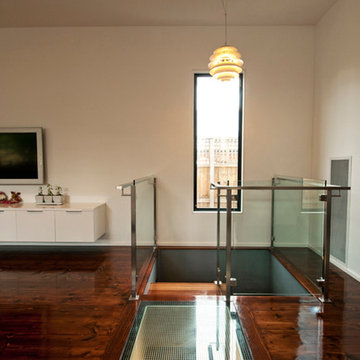
Sarah Louise Jackson Photography
На фото: маленькая винтовая деревянная лестница в современном стиле с деревянными ступенями для на участке и в саду
На фото: маленькая винтовая деревянная лестница в современном стиле с деревянными ступенями для на участке и в саду
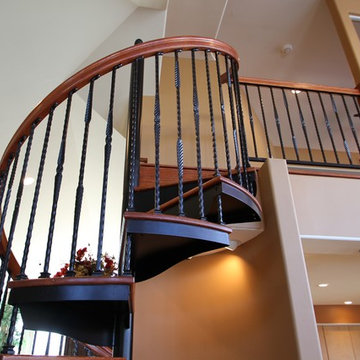
На фото: маленькая винтовая металлическая лестница с деревянными ступенями для на участке и в саду
Маленькая лестница для на участке и в саду – фото дизайна интерьера
5