Маленькая лестница для на участке и в саду – фото дизайна интерьера
Сортировать:Популярное за сегодня
61 - 80 из 9 477 фото

На фото: маленькая п-образная деревянная лестница в скандинавском стиле с деревянными ступенями и металлическими перилами для на участке и в саду с
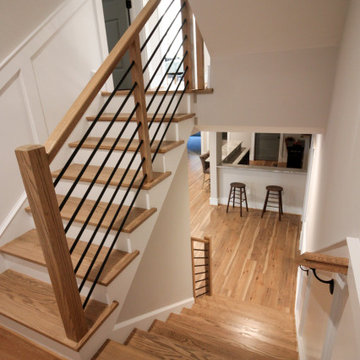
Placed in a central corner in this beautiful home, this u-shape staircase with light color wood treads and hand rails features a horizontal-sleek black rod railing that not only protects its occupants, it also provides visual flow and invites owners and guests to visit bottom and upper levels. CSC © 1976-2020 Century Stair Company. All rights reserved.
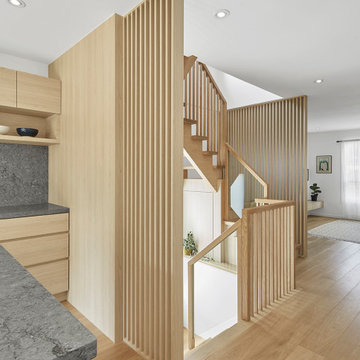
Стильный дизайн: маленькая п-образная лестница в скандинавском стиле с деревянными ступенями и деревянными перилами без подступенок для на участке и в саду - последний тренд

Entranceway and staircase
Свежая идея для дизайна: маленькая п-образная деревянная лестница в скандинавском стиле с деревянными ступенями, деревянными перилами и деревянными стенами для на участке и в саду - отличное фото интерьера
Свежая идея для дизайна: маленькая п-образная деревянная лестница в скандинавском стиле с деревянными ступенями, деревянными перилами и деревянными стенами для на участке и в саду - отличное фото интерьера
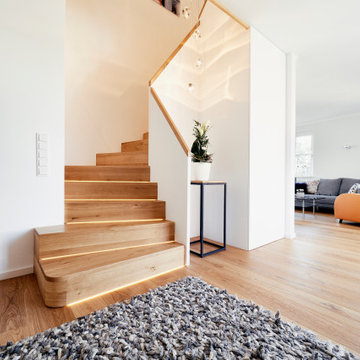
Источник вдохновения для домашнего уюта: маленькая изогнутая деревянная лестница в современном стиле с деревянными ступенями и деревянными перилами для на участке и в саду
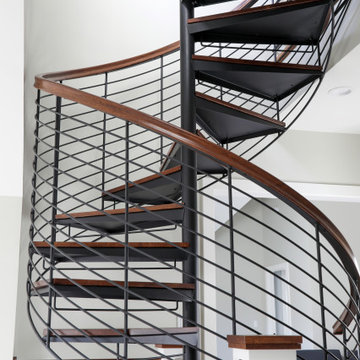
LOWELL CUSTOM HOMES, LAKE GENEVA, WI Custom Home built on beautiful Geneva Lake features New England Shingle Style architecture on the exterior with a thoroughly modern twist to the interior. Artistic and handcrafted elements are showcased throughout the detailed finishes and furnishings.
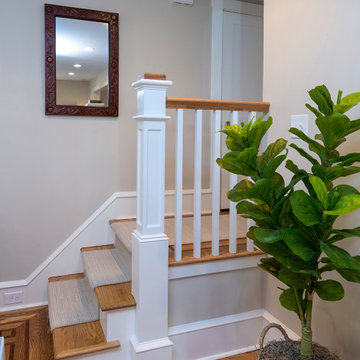
This custom-built staircase connects the new family room to the existing kitchen and is offset by a square newel post. The red oak floor is covered with a carpet tread.
What started as an addition project turned into a full house remodel in this Modern Craftsman home in Narberth, PA. The addition included the creation of a sitting room, family room, mudroom and third floor. As we moved to the rest of the home, we designed and built a custom staircase to connect the family room to the existing kitchen. We laid red oak flooring with a mahogany inlay throughout house. Another central feature of this is home is all the built-in storage. We used or created every nook for seating and storage throughout the house, as you can see in the family room, dining area, staircase landing, bedroom and bathrooms. Custom wainscoting and trim are everywhere you look, and gives a clean, polished look to this warm house.
Rudloff Custom Builders has won Best of Houzz for Customer Service in 2014, 2015 2016, 2017 and 2019. We also were voted Best of Design in 2016, 2017, 2018, 2019 which only 2% of professionals receive. Rudloff Custom Builders has been featured on Houzz in their Kitchen of the Week, What to Know About Using Reclaimed Wood in the Kitchen as well as included in their Bathroom WorkBook article. We are a full service, certified remodeling company that covers all of the Philadelphia suburban area. This business, like most others, developed from a friendship of young entrepreneurs who wanted to make a difference in their clients’ lives, one household at a time. This relationship between partners is much more than a friendship. Edward and Stephen Rudloff are brothers who have renovated and built custom homes together paying close attention to detail. They are carpenters by trade and understand concept and execution. Rudloff Custom Builders will provide services for you with the highest level of professionalism, quality, detail, punctuality and craftsmanship, every step of the way along our journey together.
Specializing in residential construction allows us to connect with our clients early in the design phase to ensure that every detail is captured as you imagined. One stop shopping is essentially what you will receive with Rudloff Custom Builders from design of your project to the construction of your dreams, executed by on-site project managers and skilled craftsmen. Our concept: envision our client’s ideas and make them a reality. Our mission: CREATING LIFETIME RELATIONSHIPS BUILT ON TRUST AND INTEGRITY.
Photo Credit: Linda McManus Images
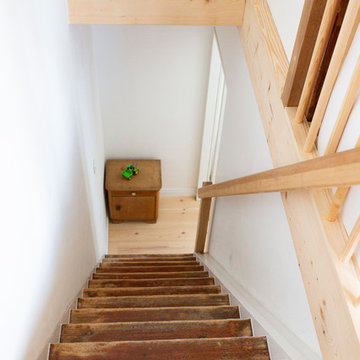
schulteplan/Stefanie Schulte-Architektur, Inga Howe-Photography, Tina Lange-Interior
Идея дизайна: маленькая деревянная лестница в скандинавском стиле с деревянными ступенями и деревянными перилами для на участке и в саду
Идея дизайна: маленькая деревянная лестница в скандинавском стиле с деревянными ступенями и деревянными перилами для на участке и в саду
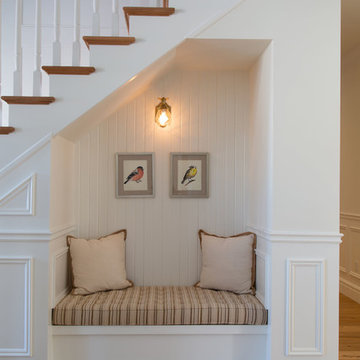
This adorable reading nook is the perfect use of otherwise vacant space under this beautiful staircase. Brightened with white wood and warmed with gentle lighting and beige tones, this space is now a comfortable, and convenient, area for kids or adults to enjoy some quiet time.
PC: Fred Huntsberger
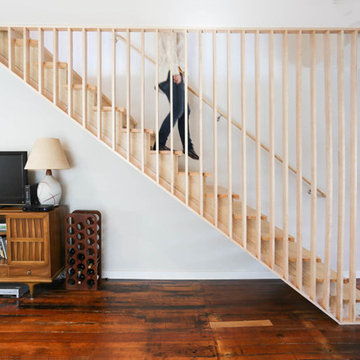
Идея дизайна: маленькая лестница на больцах в стиле ретро с деревянными ступенями без подступенок для на участке и в саду
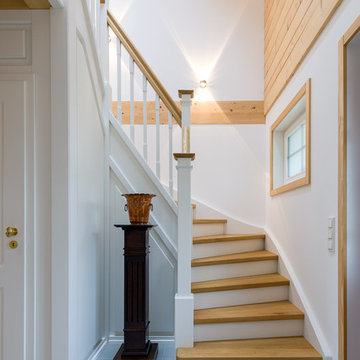
Traditional staircase in timber and white in New England style timber eco hosue. White risers, timber treads and banister
Идея дизайна: маленькая п-образная лестница в классическом стиле с деревянными ступенями, крашенными деревянными подступенками и деревянными перилами для на участке и в саду
Идея дизайна: маленькая п-образная лестница в классическом стиле с деревянными ступенями, крашенными деревянными подступенками и деревянными перилами для на участке и в саду
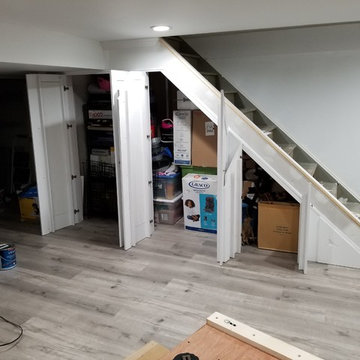
This basement needed to utilize every square foot of storage. These shaker style doors were built to hide the stored items under the stairs.
Свежая идея для дизайна: маленькая прямая лестница в классическом стиле с деревянными ступенями для на участке и в саду - отличное фото интерьера
Свежая идея для дизайна: маленькая прямая лестница в классическом стиле с деревянными ступенями для на участке и в саду - отличное фото интерьера
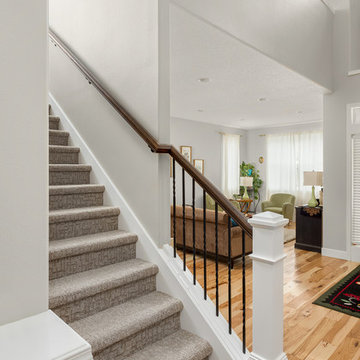
Portland Kitchen & Bath Remodeler | Photo Credit: Justin Krug
Пример оригинального дизайна: маленькая угловая лестница в стиле неоклассика (современная классика) с ступенями с ковровым покрытием, ковровыми подступенками и деревянными перилами для на участке и в саду
Пример оригинального дизайна: маленькая угловая лестница в стиле неоклассика (современная классика) с ступенями с ковровым покрытием, ковровыми подступенками и деревянными перилами для на участке и в саду
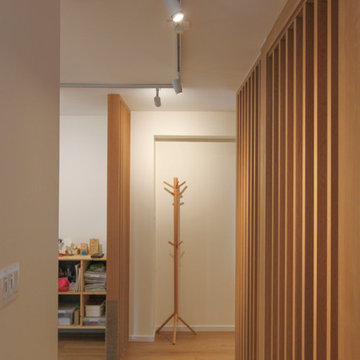
На фото: маленькая прямая деревянная лестница в скандинавском стиле с деревянными ступенями и деревянными перилами для на участке и в саду с
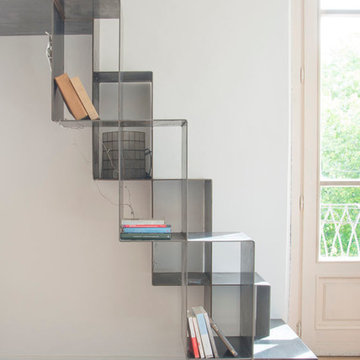
Fotografa Leana Cagnotto
Стильный дизайн: маленькая прямая металлическая лестница в современном стиле с металлическими ступенями для на участке и в саду - последний тренд
Стильный дизайн: маленькая прямая металлическая лестница в современном стиле с металлическими ступенями для на участке и в саду - последний тренд
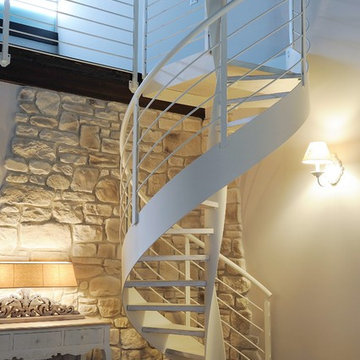
Свежая идея для дизайна: маленькая винтовая лестница в современном стиле с металлическими ступенями для на участке и в саду - отличное фото интерьера
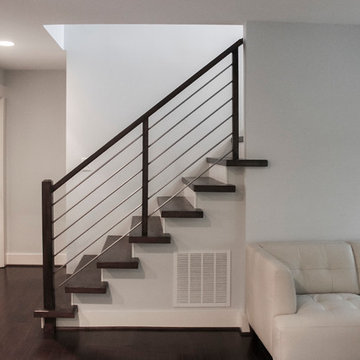
The stainless steel 1/2" round bars, running horizontally between the wooden rail posts, complement this modern style home; the owners’ selected materials for this open and well ventilated staircase design match beautifully the renovated hardwood floors and engage the existing surroundings. Century Stair Company provided the owners with detailed preliminary drawings to ensure accuracy of staircase design, manufacture and installation; CSC’s custom designs always integrate innovation, creativity, and precision.CSC © 1976-2020 Century Stair Company. All rights reserved.
![oeuf[ウフ]](https://st.hzcdn.com/fimgs/pictures/階段/oeufウフ-renovesリノベ札幌株-img~c9b1403107c24d51_0615-1-7cef0c7-w360-h360-b0-p0.jpg)
RENOVES
Пример оригинального дизайна: маленькая изогнутая деревянная лестница в скандинавском стиле с деревянными ступенями для на участке и в саду
Пример оригинального дизайна: маленькая изогнутая деревянная лестница в скандинавском стиле с деревянными ступенями для на участке и в саду
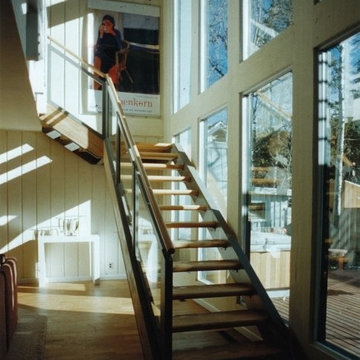
Sven Erik Alstrom
Свежая идея для дизайна: маленькая лестница на больцах в стиле модернизм с деревянными ступенями без подступенок для на участке и в саду - отличное фото интерьера
Свежая идея для дизайна: маленькая лестница на больцах в стиле модернизм с деревянными ступенями без подступенок для на участке и в саду - отличное фото интерьера
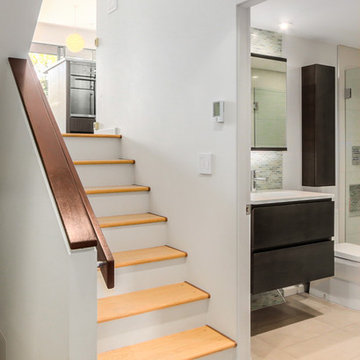
Small bathroom that works as a powder room for visitors as well as master en suite (aka cheater en suite). Slide out his and hers medicine cabinet provide discrete storage for all toiletries and make up. Vanity with 2 drawers provide additional convenient storage. Reverse bevelled drawer front tops eliminate protruding pulls. Cleaning supplies are stored in the cabinet above the toilet. Very ergonomic design for a small multi use bathroom.
Маленькая лестница для на участке и в саду – фото дизайна интерьера
4