Маленькая лестница для на участке и в саду – фото дизайна интерьера
Сортировать:
Бюджет
Сортировать:Популярное за сегодня
241 - 260 из 9 477 фото
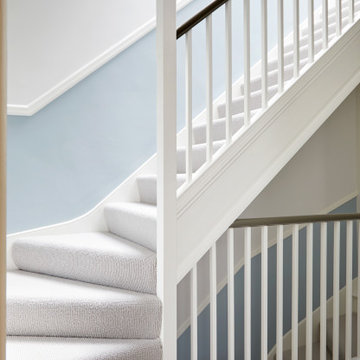
Свежая идея для дизайна: маленькая лестница в стиле неоклассика (современная классика) с ступенями с ковровым покрытием, ковровыми подступенками, деревянными перилами и панелями на части стены для на участке и в саду - отличное фото интерьера
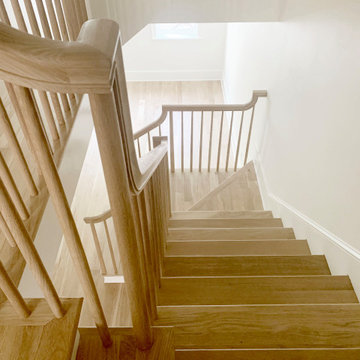
A traditional wood stair I designed as part of the gut renovation and expansion of a historic Queen Village home. What I find exciting about this stair is the gap between the second floor landing and the stair run down -- do you see it? I do a lot of row house renovation/addition projects and these homes tend to have layouts so tight I can't afford the luxury of designing that gap to let natural light flow between floors.

Escalera metálica abierta a la doble altura que comunica la planta baja con el altillo. Las tabicas huecas dan ligereza a la escalera.
Стильный дизайн: маленькая прямая лестница в средиземноморском стиле с деревянными ступенями, перилами из смешанных материалов и кирпичными стенами без подступенок для на участке и в саду - последний тренд
Стильный дизайн: маленькая прямая лестница в средиземноморском стиле с деревянными ступенями, перилами из смешанных материалов и кирпичными стенами без подступенок для на участке и в саду - последний тренд
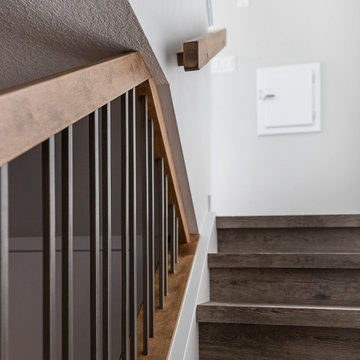
Our client purchased this small bungalow a few years ago in a mature and popular area of Edmonton with plans to update it in stages. First came the exterior facade and landscaping which really improved the curb appeal. Next came plans for a major kitchen renovation and a full development of the basement. That's where we came in. Our designer worked with the client to create bright and colorful spaces that reflected her personality. The kitchen was gutted and opened up to the dining room, and we finished tearing out the basement to start from a blank state. A beautiful bright kitchen was created and the basement development included a new flex room, a crafts room, a large family room with custom bar, a new bathroom with walk-in shower, and a laundry room. The stairwell to the basement was also re-done with a new wood-metal railing. New flooring and paint of course was included in the entire renovation. So bright and lively! And check out that wood countertop in the basement bar!
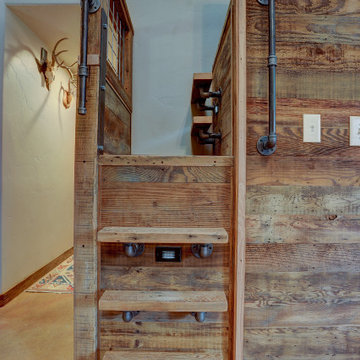
Beautiful custom barn wood loft staircase/ladder for a guest house in Sisters Oregon
На фото: маленькая угловая металлическая лестница в стиле рустика с деревянными ступенями и металлическими перилами для на участке и в саду
На фото: маленькая угловая металлическая лестница в стиле рустика с деревянными ступенями и металлическими перилами для на участке и в саду
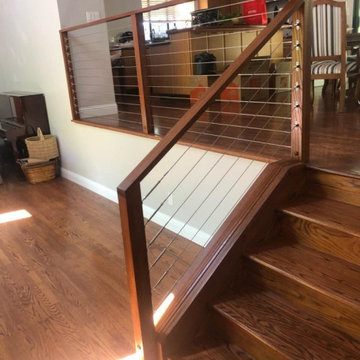
Свежая идея для дизайна: маленькая прямая деревянная лестница с деревянными ступенями и перилами из тросов для на участке и в саду - отличное фото интерьера
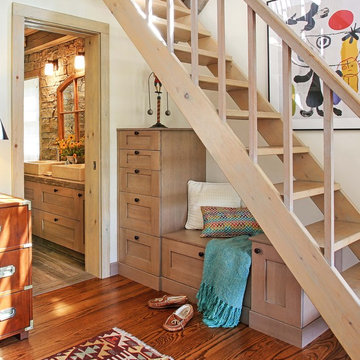
Alec Marshall
Идея дизайна: маленькая прямая лестница в стиле кантри с деревянными ступенями и деревянными перилами без подступенок для на участке и в саду
Идея дизайна: маленькая прямая лестница в стиле кантри с деревянными ступенями и деревянными перилами без подступенок для на участке и в саду
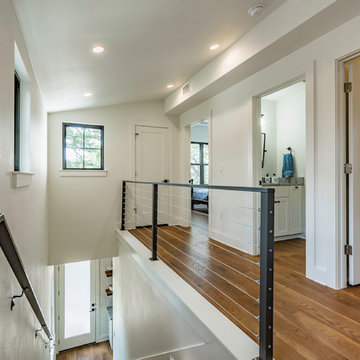
Mark Adams
На фото: маленькая прямая лестница в стиле кантри с деревянными ступенями и металлическими перилами для на участке и в саду с
На фото: маленькая прямая лестница в стиле кантри с деревянными ступенями и металлическими перилами для на участке и в саду с
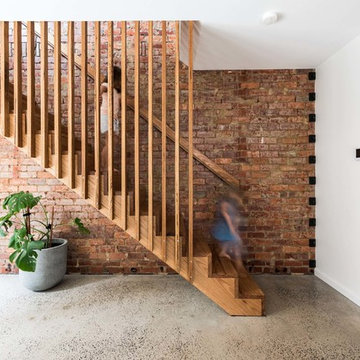
Jessie May Photography
Источник вдохновения для домашнего уюта: маленькая прямая деревянная лестница в современном стиле с деревянными ступенями и деревянными перилами для на участке и в саду
Источник вдохновения для домашнего уюта: маленькая прямая деревянная лестница в современном стиле с деревянными ступенями и деревянными перилами для на участке и в саду
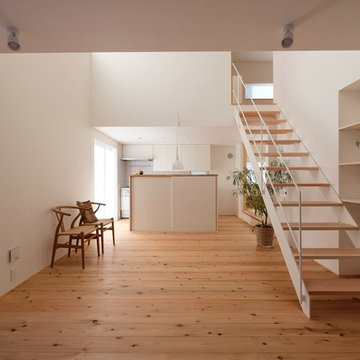
На фото: маленькая прямая лестница в скандинавском стиле с деревянными ступенями и металлическими перилами без подступенок для на участке и в саду
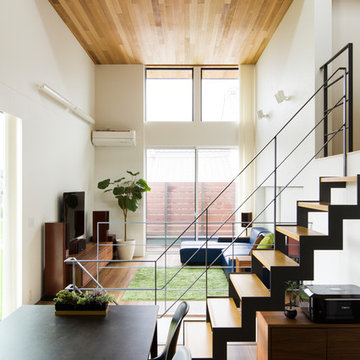
最高3.8mもの天井高と大きな窓がのびやかさを演出するリビング。天井の木目板と軒天の高さを揃えて一体感を出しました。空間を上手に利用した奥のキッズスペースは、引き戸で隠すこともできます。
Идея дизайна: маленькая прямая лестница в стиле модернизм с деревянными ступенями и металлическими перилами без подступенок для на участке и в саду
Идея дизайна: маленькая прямая лестница в стиле модернизм с деревянными ступенями и металлическими перилами без подступенок для на участке и в саду
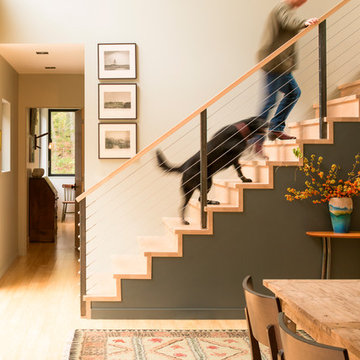
Jeff Roberts Imaging
На фото: маленькая прямая деревянная лестница в стиле рустика с деревянными ступенями и перилами из смешанных материалов для на участке и в саду
На фото: маленькая прямая деревянная лестница в стиле рустика с деревянными ступенями и перилами из смешанных материалов для на участке и в саду
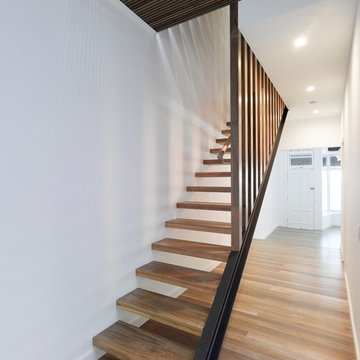
A total Refurbishment of an existing terrace house. Demolishing the rear of the terrance to make way for a new two storey extension, while extending to a third attic level over the existing residence to accomodate a new office. All these new levels tied together with a beautiful feature timber staircase.
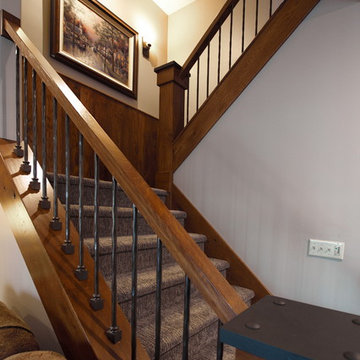
Lisza Coffey
На фото: маленькая п-образная лестница в классическом стиле с ступенями с ковровым покрытием, ковровыми подступенками и перилами из смешанных материалов для на участке и в саду
На фото: маленькая п-образная лестница в классическом стиле с ступенями с ковровым покрытием, ковровыми подступенками и перилами из смешанных материалов для на участке и в саду
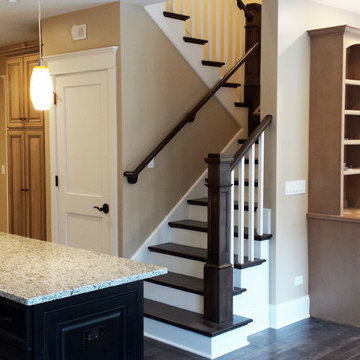
Open Univesral Design floor plan view showing stairway, living room and kitchen punctuated by LED lighting and featuring Hickory Stairs and railing, painted trim with hickory flooring. Master suite located on main level as well.
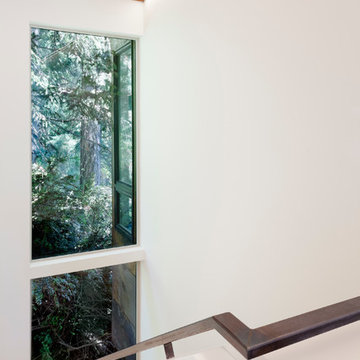
Tim Bies
Стильный дизайн: маленькая п-образная деревянная лестница в стиле модернизм с деревянными ступенями и металлическими перилами для на участке и в саду - последний тренд
Стильный дизайн: маленькая п-образная деревянная лестница в стиле модернизм с деревянными ступенями и металлическими перилами для на участке и в саду - последний тренд
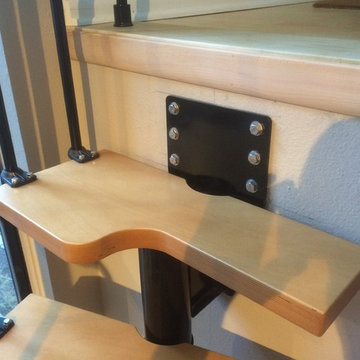
Portland Stair company
На фото: маленькая лестница в стиле модернизм для на участке и в саду
На фото: маленькая лестница в стиле модернизм для на участке и в саду
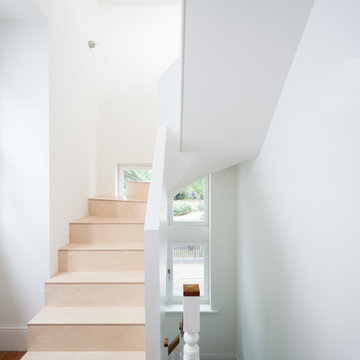
Photography: Ben Blossom
Стильный дизайн: маленькая п-образная деревянная лестница в современном стиле с деревянными ступенями для на участке и в саду - последний тренд
Стильный дизайн: маленькая п-образная деревянная лестница в современном стиле с деревянными ступенями для на участке и в саду - последний тренд
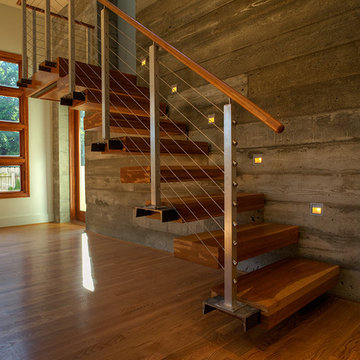
Свежая идея для дизайна: маленькая прямая лестница в стиле модернизм с деревянными ступенями и перилами из тросов без подступенок для на участке и в саду - отличное фото интерьера
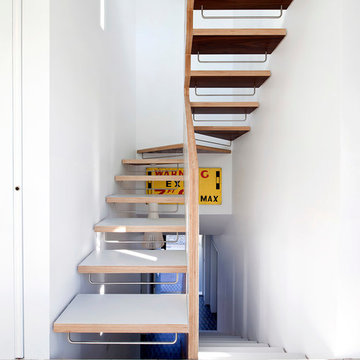
Пример оригинального дизайна: маленькая изогнутая лестница в современном стиле для на участке и в саду
Маленькая лестница для на участке и в саду – фото дизайна интерьера
13