Лестница в стиле рустика с любой отделкой стен – фото дизайна интерьера
Сортировать:
Бюджет
Сортировать:Популярное за сегодня
21 - 40 из 123 фото
1 из 3

Verfugte Treppen mit Edelstahl Geländer.
Стильный дизайн: прямая деревянная лестница среднего размера в стиле рустика с деревянными ступенями, металлическими перилами и кирпичными стенами - последний тренд
Стильный дизайн: прямая деревянная лестница среднего размера в стиле рустика с деревянными ступенями, металлическими перилами и кирпичными стенами - последний тренд

Timeless gray and white striped flatwoven stair runner to compliment the wrought iron stair railing.
Regan took advantage of this usable space by adding a custom entryway cabinet, a landing vignette in the foyer and a secondary office nook at the top of the stairs.
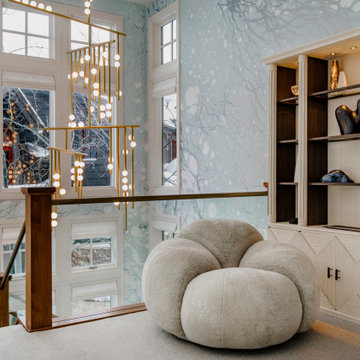
На фото: большая лестница в стиле рустика с стеклянными перилами и обоями на стенах с
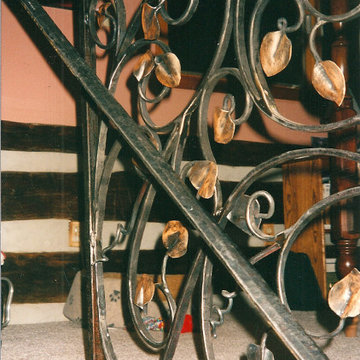
This was a beautiful 200 year old log cabin, lovingly restored by its artist owners. It was not a large space, but deserving of something kind of special. I tried to bring some of the wooded setting into this rail. The project included a short section of railing at the top of the stairs, a handrail down the stairs, and a grill to prevent small children from falling off the off side of the stairs.
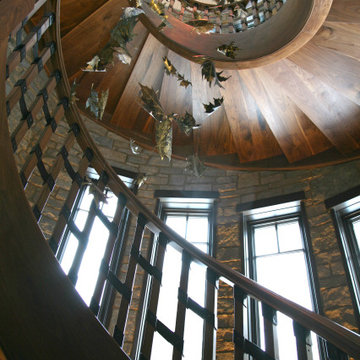
The round staircase was one of the most important features of the foyer design. This custom walnut staircase was re-designed several times until it met all of the homeowners desires~ a heavy handrail with custom metal brackets that would be visually interesting and in many ways a piece of art! The homeowners found the metal leaf chandelier in Europe and had it custom sized and brought to Eagle River for installation. Everything from the form of each element in this staircase to the amazing lighting that transforms it every night is ART!
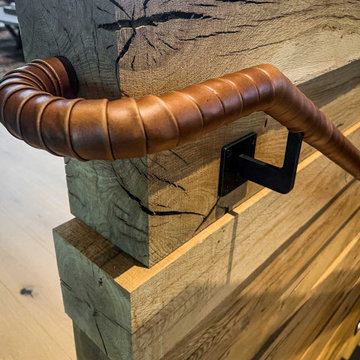
This custom Spiral Wrap leather railing is contrasted with a rustic beam wall and glass guard rail at the top. Designed with a custom steel radius as it curves with the flow of the staircase.
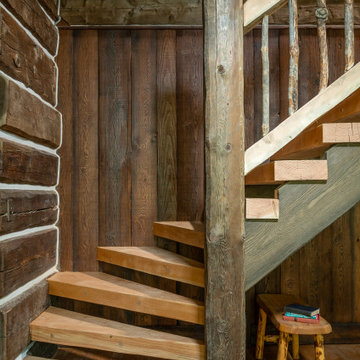
Over time, a log wall built using mainstream construction methods can settle up to an inch per foot of height, both as it dries out and compresses under roof and snow loads. If not addressed, this settling can lead to cracked windows, doors that don’t close, uneven stairs and damaged cabinetry. It can take two years for nature to complete this process on its own, but using our computer-monitored compression kilns, we can complete the process in two weeks.

Staircase to second floor
Идея дизайна: прямая металлическая лестница среднего размера в стиле рустика с деревянными ступенями, металлическими перилами и деревянными стенами
Идея дизайна: прямая металлическая лестница среднего размера в стиле рустика с деревянными ступенями, металлическими перилами и деревянными стенами
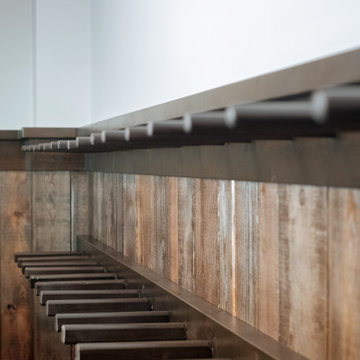
For this ski chalet located just off the run, the owners wanted a Bootroom entry that would provide function and comfort while maintaining the custom rustic look of the chalet.
This family getaway was built with entertaining and guests in mind, so the expansive Bootroom was designed with great flow to be a catch-all space essential for organization of equipment and guests. Nothing in this room is cramped –every inch of space was carefully considered during layout and the result is an ideal design. Beautiful and custom finishes elevate this space.
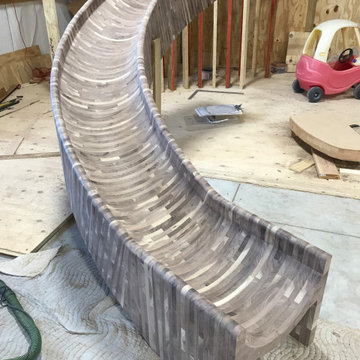
PROGRESS PHOTO: Wood slide built with cross-laminated black walnut.
Пример оригинального дизайна: огромная изогнутая деревянная лестница в стиле рустика с деревянными ступенями, деревянными перилами и деревянными стенами
Пример оригинального дизайна: огромная изогнутая деревянная лестница в стиле рустика с деревянными ступенями, деревянными перилами и деревянными стенами
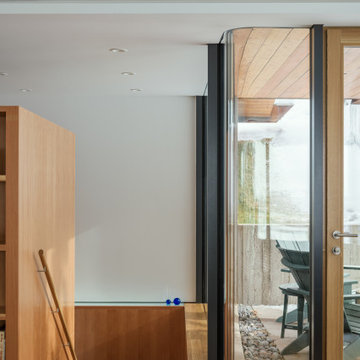
Glo European Windows A7 series was carefully selected for the Elk Ridge Passive House because of their High Solar Heat Gain Coefficient which allows the home to absorb free solar heat, and a low U-value to retain this heat once the sunsets. The A7 windows were an excellent choice for durability and the ability to remain resilient in the harsh winter climate. Glo’s European hardware ensures smooth operation for fresh air and ventilation. The A7 windows from Glo were an easy choice for the Elk Ridge Passive House project.
Gabe Border Photography
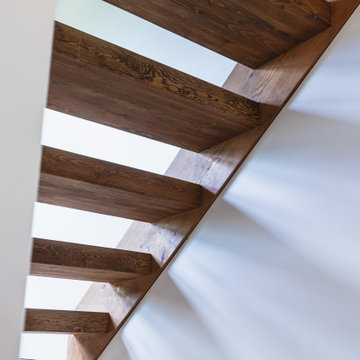
На фото: п-образная лестница среднего размера в стиле рустика с деревянными ступенями, металлическими перилами и деревянными стенами без подступенок с
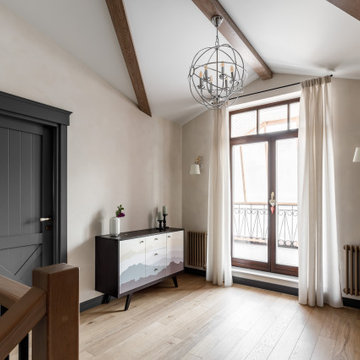
Идея дизайна: п-образная лестница среднего размера в стиле рустика с деревянными ступенями, подступенками из плитки, деревянными перилами и стенами из вагонки
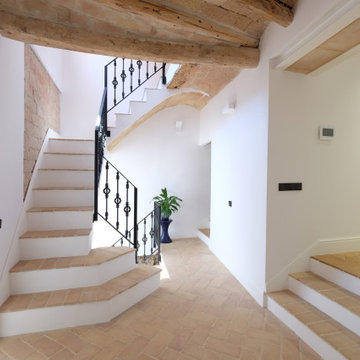
Distribuidor de Zona de día y zona de noche. Barandilla de vidrio con casaca en aluminio extruido anodizado, rasillon y vigas de madera recuperados, pared de ladrillo original repicada. Suelos de rasilla cerámica hecha a mano colocada a espiga. Puertas correderas de 2440mm con herraje en forja. Interruptores Jung LS990 acabado aluminio, Rodapié clasico. Barandilla en acero y barrotes de fundición recuperados de inmueble de principios del año 1900, apeo estructural con perfiles de acero laminados. Escalera Original d Bóveda Catalana, restaurada. Tragaluz con mamparo vertical en vidrio.
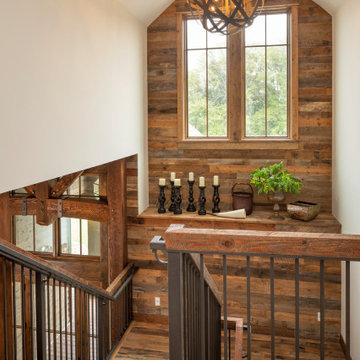
Open stairway with barn wood accents and custom metal railing system
Источник вдохновения для домашнего уюта: большая п-образная деревянная лестница в стиле рустика с деревянными ступенями, металлическими перилами и панелями на части стены
Источник вдохновения для домашнего уюта: большая п-образная деревянная лестница в стиле рустика с деревянными ступенями, металлическими перилами и панелями на части стены
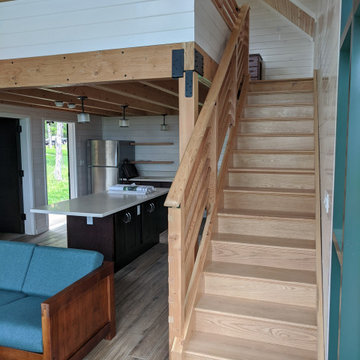
Interior view of loft and kitchen space.
На фото: прямая деревянная лестница в стиле рустика с деревянными ступенями, деревянными перилами и стенами из вагонки
На фото: прямая деревянная лестница в стиле рустика с деревянными ступенями, деревянными перилами и стенами из вагонки
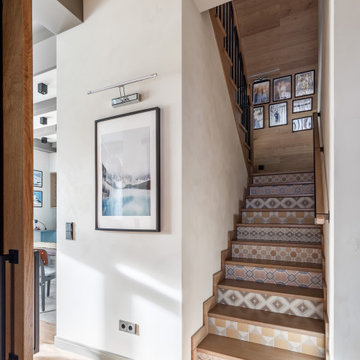
Пример оригинального дизайна: п-образная лестница среднего размера в стиле рустика с деревянными ступенями, подступенками из плитки, деревянными перилами и стенами из вагонки
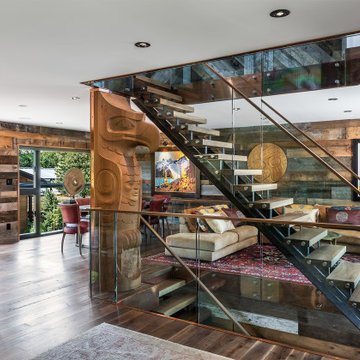
На фото: прямая лестница в стиле рустика с деревянными ступенями, стеклянными перилами и деревянными стенами без подступенок
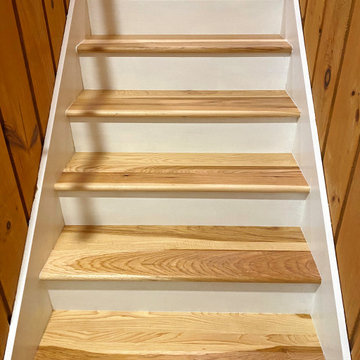
Свежая идея для дизайна: прямая деревянная лестница в стиле рустика с деревянными ступенями и деревянными стенами - отличное фото интерьера
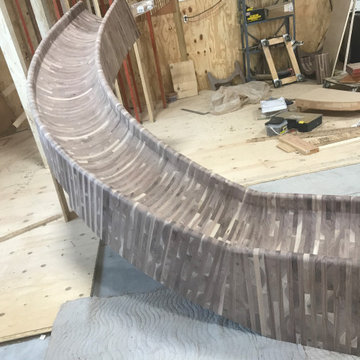
PROGRESS PHOTO: Wood slide built with cross-laminated black walnut.
Идея дизайна: огромная изогнутая деревянная лестница в стиле рустика с деревянными ступенями, деревянными перилами и деревянными стенами
Идея дизайна: огромная изогнутая деревянная лестница в стиле рустика с деревянными ступенями, деревянными перилами и деревянными стенами
Лестница в стиле рустика с любой отделкой стен – фото дизайна интерьера
2