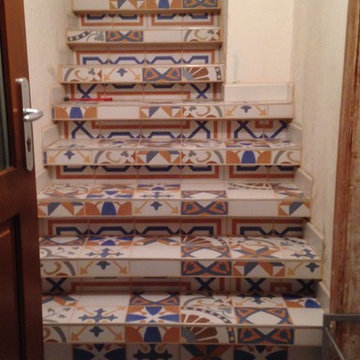Лестница в стиле ретро – фото дизайна интерьера со средним бюджетом
Сортировать:
Бюджет
Сортировать:Популярное за сегодня
161 - 180 из 331 фото
1 из 3
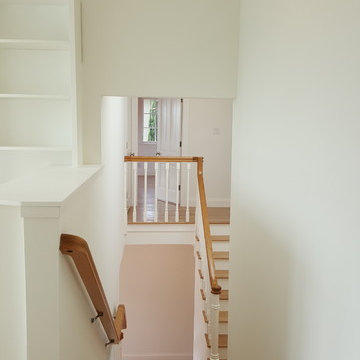
YD Construction and Development
На фото: большая прямая лестница в стиле ретро с деревянными ступенями и крашенными деревянными подступенками
На фото: большая прямая лестница в стиле ретро с деревянными ступенями и крашенными деревянными подступенками
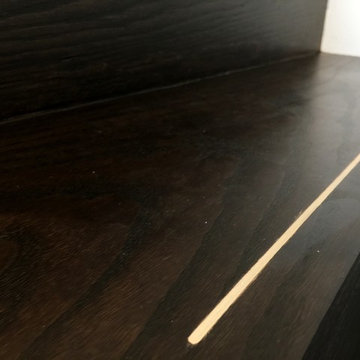
Close up view. Solid Oak staircase with brass line embedded into lip of oak
На фото: большая угловая деревянная лестница в стиле ретро с деревянными ступенями
На фото: большая угловая деревянная лестница в стиле ретро с деревянными ступенями
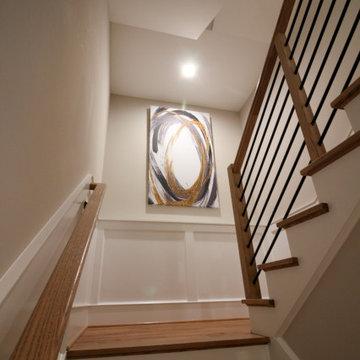
Placed in a central corner in this beautiful home, this u-shape staircase with light color wood treads and hand rails features a horizontal-sleek black rod railing that not only protects its occupants, it also provides visual flow and invites owners and guests to visit bottom and upper levels. CSC © 1976-2020 Century Stair Company. All rights reserved.
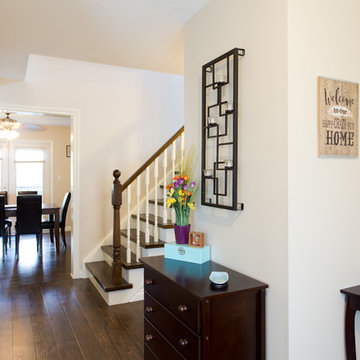
Источник вдохновения для домашнего уюта: прямая лестница среднего размера в стиле ретро с деревянными перилами
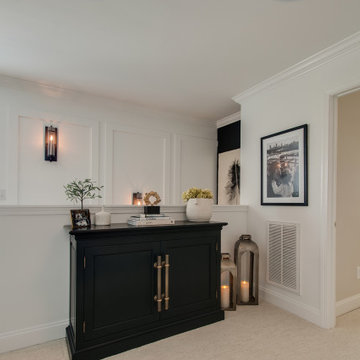
This landing area needed a little functionality for hidden toys and books, while displaying a cohesive style with the rest of the home. By adding a few pieces, USI was able to tie it all together.
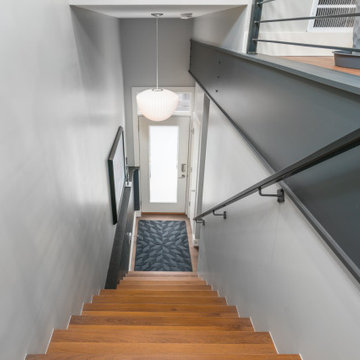
Rich toasted cherry with a light rustic grain that has iconic character and texture. With the Modin Collection, we have raised the bar on luxury vinyl plank. The result is a new standard in resilient flooring. Modin offers true embossed in register texture, a low sheen level, a rigid SPC core, an industry-leading wear layer, and so much more.
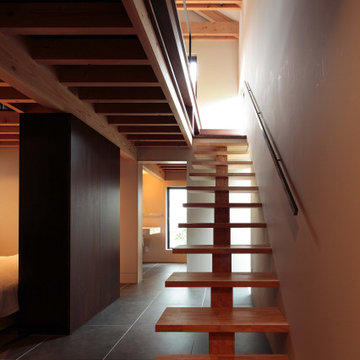
На фото: маленькая прямая лестница в стиле ретро с деревянными ступенями, деревянными перилами и стенами из вагонки без подступенок для на участке и в саду с
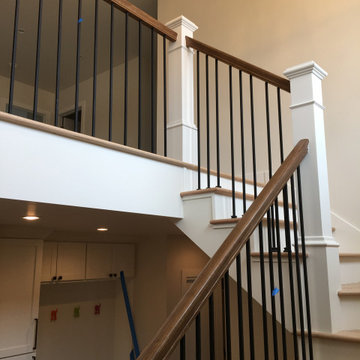
Источник вдохновения для домашнего уюта: деревянная лестница среднего размера в стиле ретро с деревянными ступенями и металлическими перилами
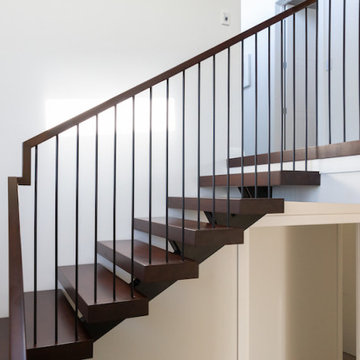
This floating staircase was a different style from the usual Stairworks design. The owner wanted us to design, fabricate and install the steel and the treads, so our in-house staircase designer drew everything out. Because the owner has strong ties to China, he had everything sent away in order for the treads to be manufactured there. What made this tricky was that there wasn’t any extra material so we had to be very careful with our quantities when we were finishing the floating staircase build.
The treads have LED light strips underneath as well as a high polish, which give it a beautiful finish. The only challenge is that the darker wood and higher polish can sometimes show scratches more easily.
The stairs have a somewhat mid-century modern feel due to the square handrail and the Stairworks exclusive round spindle balustrade. This style of metal balustrade is one of our specialties as the fixing has been developed over the last year closely with our engineer allowing for there to be no fixings shown on the bottom of the tread while still achieving all engineering requirements.
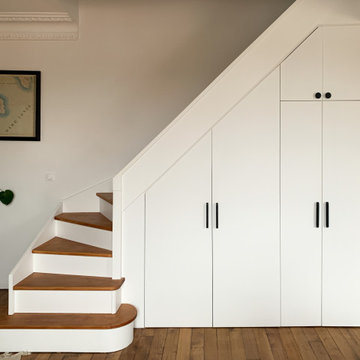
На фото: угловая лестница в стиле ретро с деревянными ступенями, крашенными деревянными подступенками и кладовкой или шкафом под ней
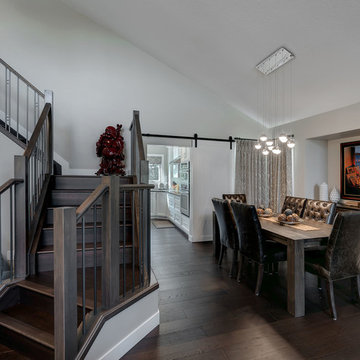
This renovation included some extensive family room, kitchen and main floor updates, such as changing the kitchen layout, changing window and door locations and removing walls for a more open, modern feel. Upstairs, the master ensuite was completely gutted and redone with a new, more functional layout.
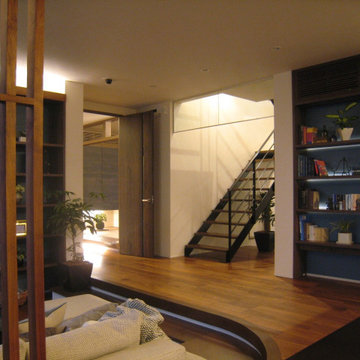
上下階を分けずにシームレスに感じられる空間を、シースルー階段を使用して実現しています。
折返しの形状にすることで、1坪程度のスペースに階段を入れ込むことができるので、間取りを圧迫することがありません。
Пример оригинального дизайна: п-образная лестница среднего размера в стиле ретро с деревянными ступенями и металлическими перилами без подступенок
Пример оригинального дизайна: п-образная лестница среднего размера в стиле ретро с деревянными ступенями и металлическими перилами без подступенок
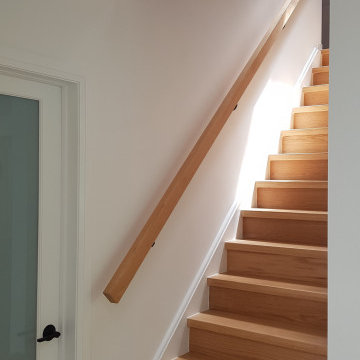
We removed the existing wainscotting and colonial style railings so that the look and feel of the new mainfloor continues upstairs
Источник вдохновения для домашнего уюта: прямая деревянная лестница среднего размера в стиле ретро с деревянными ступенями и деревянными перилами
Источник вдохновения для домашнего уюта: прямая деревянная лестница среднего размера в стиле ретро с деревянными ступенями и деревянными перилами
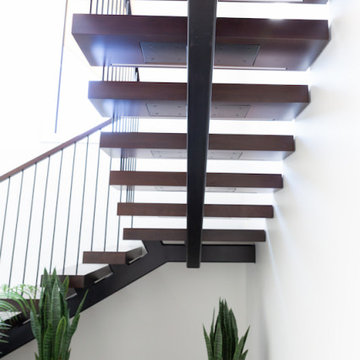
This floating staircase was a different style from the usual Stairworks design. The owner wanted us to design, fabricate and install the steel and the treads, so our in-house staircase designer drew everything out. Because the owner has strong ties to China, he had everything sent away in order for the treads to be manufactured there. What made this tricky was that there wasn’t any extra material so we had to be very careful with our quantities when we were finishing the floating staircase build.
The treads have LED light strips underneath as well as a high polish, which give it a beautiful finish. The only challenge is that the darker wood and higher polish can sometimes show scratches more easily.
The stairs have a somewhat mid-century modern feel due to the square handrail and the Stairworks exclusive round spindle balustrade. This style of metal balustrade is one of our specialties as the fixing has been developed over the last year closely with our engineer allowing for there to be no fixings shown on the bottom of the tread while still achieving all engineering requirements.
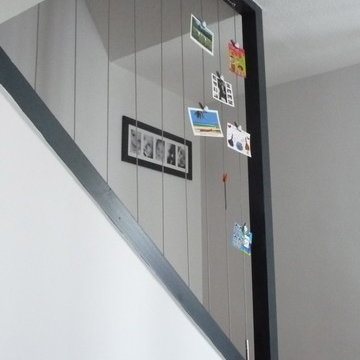
Пример оригинального дизайна: изогнутая деревянная лестница среднего размера в стиле ретро с деревянными ступенями и перилами из тросов
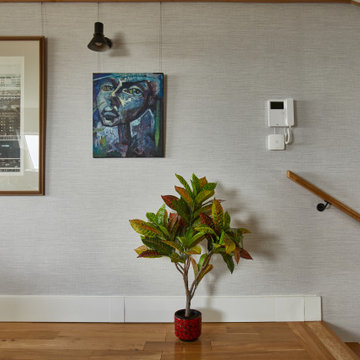
Colour and texture are perfectly balanced throughout to provide a stylish platform where our clients can display their impressive art collection
Источник вдохновения для домашнего уюта: прямая лестница среднего размера в стиле ретро с деревянными ступенями, деревянными перилами и обоями на стенах
Источник вдохновения для домашнего уюта: прямая лестница среднего размера в стиле ретро с деревянными ступенями, деревянными перилами и обоями на стенах
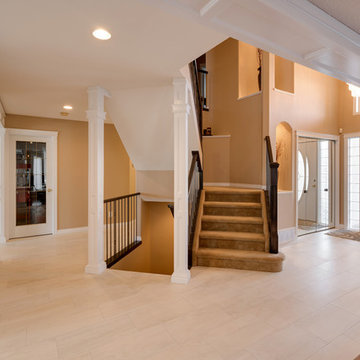
A beautiful home renovation of the interior living space to create a more functional, modern, and clean style. The upgrades included the bathrooms, living room, kitchen, and floors to allow for a more modern feel throughout. Overall the renovation dramatically improved the look and feel of the entire space leaving the clients happy and ready to enjoy their new forever home.
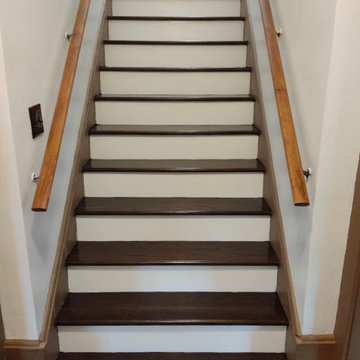
На фото: прямая лестница среднего размера в стиле ретро с деревянными ступенями, крашенными деревянными подступенками и деревянными перилами
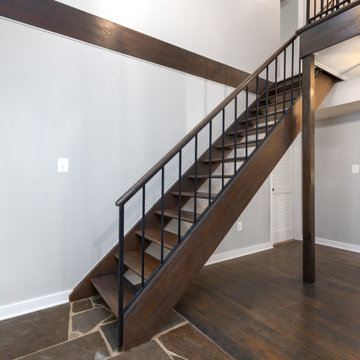
This mid-century modern entryway maintained it's original vibe with updated finishes.
Свежая идея для дизайна: прямая лестница среднего размера в стиле ретро с деревянными ступенями и деревянными перилами без подступенок - отличное фото интерьера
Свежая идея для дизайна: прямая лестница среднего размера в стиле ретро с деревянными ступенями и деревянными перилами без подступенок - отличное фото интерьера
Лестница в стиле ретро – фото дизайна интерьера со средним бюджетом
9
