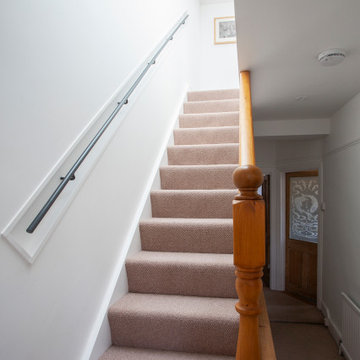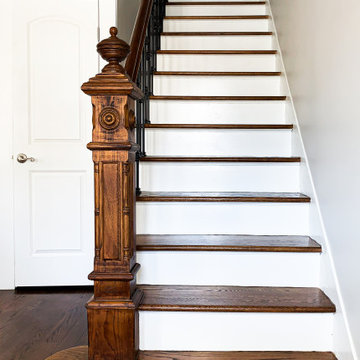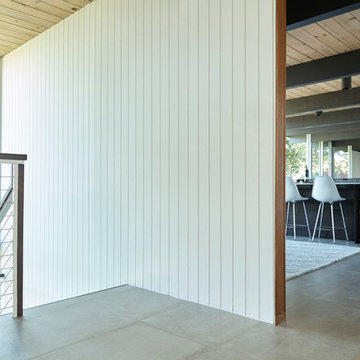Лестница в стиле ретро – фото дизайна интерьера со средним бюджетом
Сортировать:
Бюджет
Сортировать:Популярное за сегодня
101 - 120 из 331 фото
1 из 3
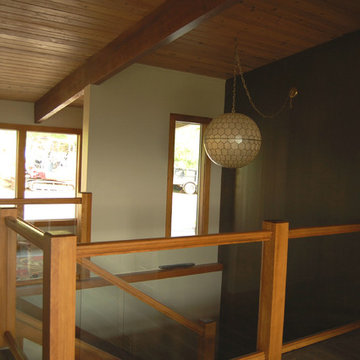
The original staircase leading to the basement was dark. During the remodel a partial wall was removed on the right between the living room/hallway and stairs and was replaced with a wood and glass handrail. The entry wall was pulled back a bit between the entry and stairwell, and an additional window was added on the north wall of the stairs. The stairwell is in the center of the home and these changes really brought the two floors together visually. The wood panelled wall was stripped and stained a dark espresso color. The hanging light was a pre-established fixture that can now be appreciated.
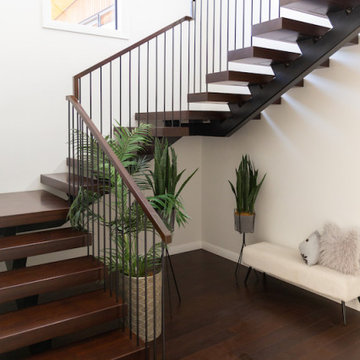
This floating staircase was a different style from the usual Stairworks design. The owner wanted us to design, fabricate and install the steel and the treads, so our in-house staircase designer drew everything out. Because the owner has strong ties to China, he had everything sent away in order for the treads to be manufactured there. What made this tricky was that there wasn’t any extra material so we had to be very careful with our quantities when we were finishing the floating staircase build.
The treads have LED light strips underneath as well as a high polish, which give it a beautiful finish. The only challenge is that the darker wood and higher polish can sometimes show scratches more easily.
The stairs have a somewhat mid-century modern feel due to the square handrail and the Stairworks exclusive round spindle balustrade. This style of metal balustrade is one of our specialties as the fixing has been developed over the last year closely with our engineer allowing for there to be no fixings shown on the bottom of the tread while still achieving all engineering requirements.
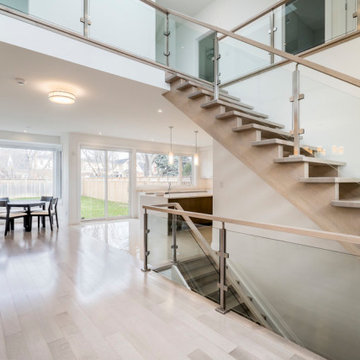
Свежая идея для дизайна: маленькая прямая лестница в стиле ретро с деревянными ступенями и перилами из смешанных материалов без подступенок для на участке и в саду - отличное фото интерьера
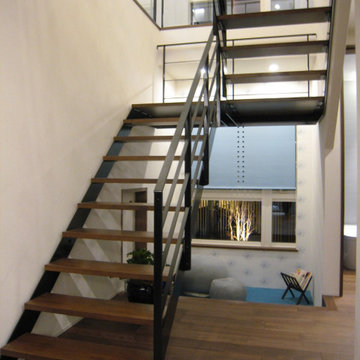
上下階を分けずにシームレスに感じられる空間を、シースルー階段を使用して実現しています。
折返しの形状にすることで、1坪程度のスペースに階段を入れ込むことができるので、間取りを圧迫することがありません。
Источник вдохновения для домашнего уюта: п-образная лестница среднего размера в стиле ретро с деревянными ступенями и металлическими перилами без подступенок
Источник вдохновения для домашнего уюта: п-образная лестница среднего размера в стиле ретро с деревянными ступенями и металлическими перилами без подступенок
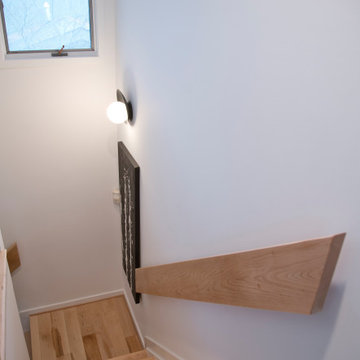
Источник вдохновения для домашнего уюта: угловая деревянная лестница среднего размера в стиле ретро с деревянными ступенями и деревянными перилами
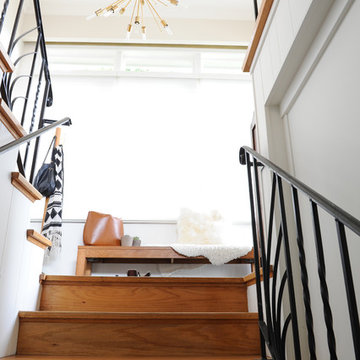
Пример оригинального дизайна: п-образная деревянная лестница среднего размера в стиле ретро с деревянными ступенями и металлическими перилами
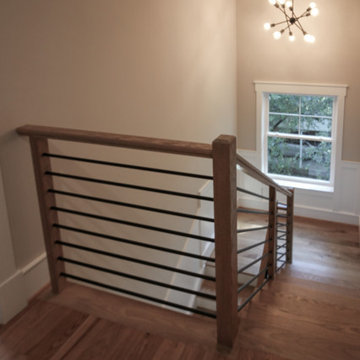
Placed in a central corner in this beautiful home, this u-shape staircase with light color wood treads and hand rails features a horizontal-sleek black rod railing that not only protects its occupants, it also provides visual flow and invites owners and guests to visit bottom and upper levels. CSC © 1976-2020 Century Stair Company. All rights reserved.
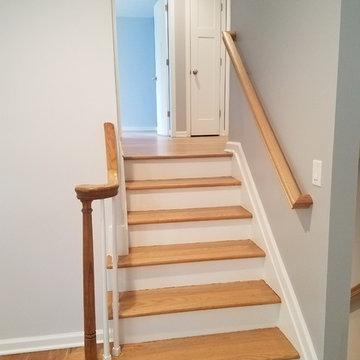
re finished stair to second floor
Источник вдохновения для домашнего уюта: п-образная деревянная лестница среднего размера в стиле ретро с деревянными ступенями и деревянными перилами
Источник вдохновения для домашнего уюта: п-образная деревянная лестница среднего размера в стиле ретро с деревянными ступенями и деревянными перилами
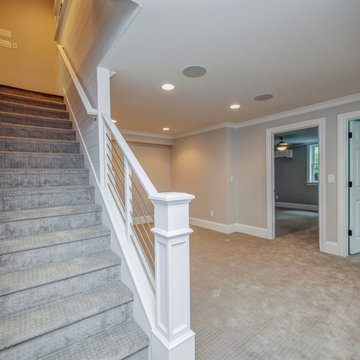
Jim Schmid
На фото: маленькая прямая лестница в стиле ретро с ступенями с ковровым покрытием, ковровыми подступенками и перилами из смешанных материалов для на участке и в саду с
На фото: маленькая прямая лестница в стиле ретро с ступенями с ковровым покрытием, ковровыми подступенками и перилами из смешанных материалов для на участке и в саду с
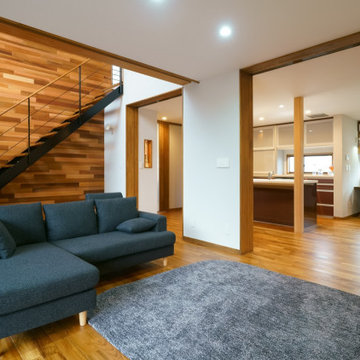
壁と床、段板、さらに手すりの笠木を同じテクスチャと色味で合わせ、スチールの部材だけを半艶ブラック色で外した空間づくり。
木材の空間にスチールが見事に「外し」として機能しています。
この部分以外の壁は白を基調としており、階段がある部分のみ、吹抜けの上部まで続く木材の壁としていて、お施主様の吹抜けに対する意気込みを感じます。
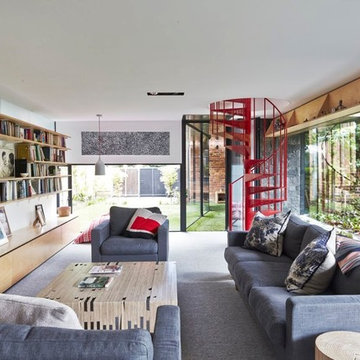
Fraser Marsden
Стильный дизайн: маленькая винтовая лестница в стиле ретро с металлическими ступенями и металлическими перилами для на участке и в саду - последний тренд
Стильный дизайн: маленькая винтовая лестница в стиле ретро с металлическими ступенями и металлическими перилами для на участке и в саду - последний тренд
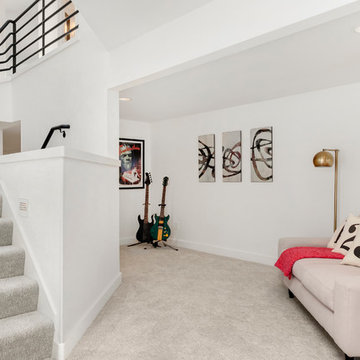
MVB
Пример оригинального дизайна: изогнутая лестница среднего размера в стиле ретро с ступенями с ковровым покрытием и ковровыми подступенками
Пример оригинального дизайна: изогнутая лестница среднего размера в стиле ретро с ступенями с ковровым покрытием и ковровыми подступенками
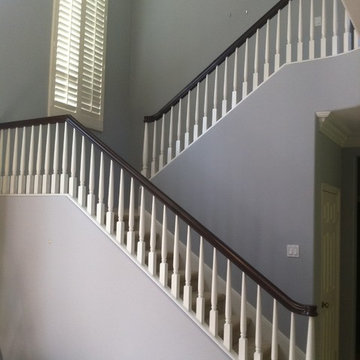
Стильный дизайн: большая лестница в стиле ретро с крашенными деревянными ступенями и крашенными деревянными подступенками - последний тренд
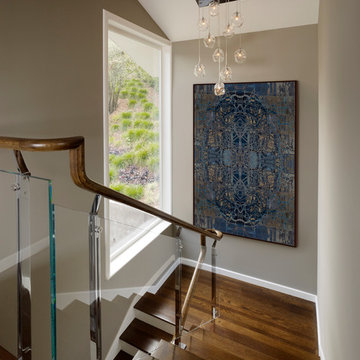
Matthew Millman
На фото: п-образная лестница в стиле ретро с деревянными ступенями и крашенными деревянными подступенками с
На фото: п-образная лестница в стиле ретро с деревянными ступенями и крашенными деревянными подступенками с
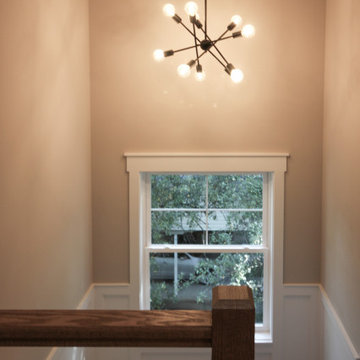
Placed in a central corner in this beautiful home, this u-shape staircase with light color wood treads and hand rails features a horizontal-sleek black rod railing that not only protects its occupants, it also provides visual flow and invites owners and guests to visit bottom and upper levels. CSC © 1976-2020 Century Stair Company. All rights reserved.
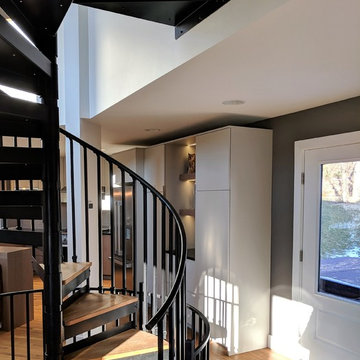
This space was an addition off of an existing small living space, which was designed by an architect who created a beautifully dramatic, two-story, living space by angling walls and making the living room area 2 stories high, with an overlook at the top of the spiral staircase to the second floor. The appliances were already set in place, and the homeowners did not want to move the existing plumbing, electrical, or venting, so I had to work within those parameters. They wanted a contemporary, industrial, feel for the kitchen, which I believe is described as Midcentry Modern, was acheived by using slab-style doors and drawers, mixing painted with walnut veneered finishes, along with other custom and unique items. The soapstone was a must-have for the homeowners, providing a source for the painted cabinetry color, which draws out the beautiful veins in the countertop. They needed pantry space, and as much usable storage as possible for the space, which included the angled wall that the refrigerator was on, along with not crowding the walk space between that wall and the necessary column adjacent to it. By building in the refrigerator with panels on either side to conceal the refrigerator "box", I was able to create a storage section which included a 2-drawer base for storage of larger items, with 2 pantries flanking either end, with contrasting walnut floating shelves in between. along with that custom section, in order to provide additional storage, and counter space, I created a free-standing piece, which had to feel like a part of the kitchen, yet also feel like a furniture piece, when viewed from the living room. In order to achieve that look, I used 3" wide columns to frame the piece, which I also repeated as floating shelves in the middle, to house their crockpot, but most importantly, a "home" for their roomba. The island also provided the space for separate pull-out trash and recycling bins, which I did not have space for elsewhere. Collaborating with the homeowners on this project enabled me to design a kitchen that was in a style that I hadn't had the opportunity to design in before, and I now appreciate and love this style myself!
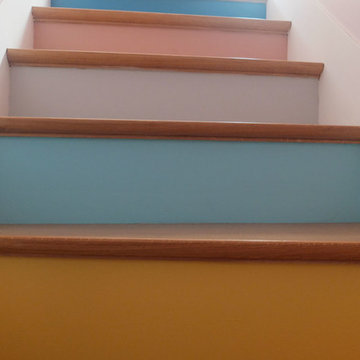
Photos : Espaces à Rêver / Réalisation de la rénovation : Carole Lachot architecte D.P.L.G
На фото: угловая лестница среднего размера в стиле ретро с деревянными ступенями и крашенными деревянными подступенками с
На фото: угловая лестница среднего размера в стиле ретро с деревянными ступенями и крашенными деревянными подступенками с
Лестница в стиле ретро – фото дизайна интерьера со средним бюджетом
6
