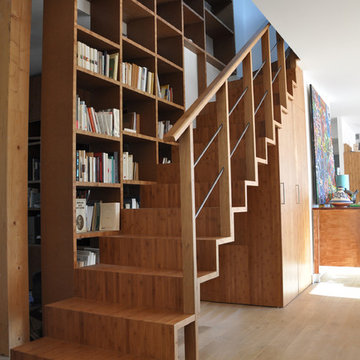Лестница в стиле модернизм – фото дизайна интерьера со средним бюджетом
Сортировать:
Бюджет
Сортировать:Популярное за сегодня
21 - 40 из 3 545 фото
1 из 3
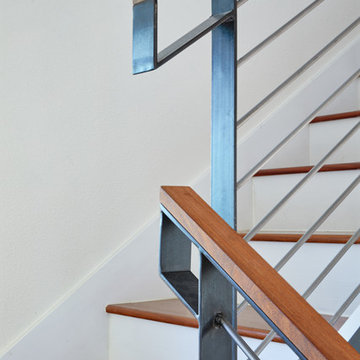
Leonid Furmansky
На фото: маленькая угловая лестница в стиле модернизм с деревянными ступенями, крашенными деревянными подступенками и перилами из смешанных материалов для на участке и в саду
На фото: маленькая угловая лестница в стиле модернизм с деревянными ступенями, крашенными деревянными подступенками и перилами из смешанных материалов для на участке и в саду
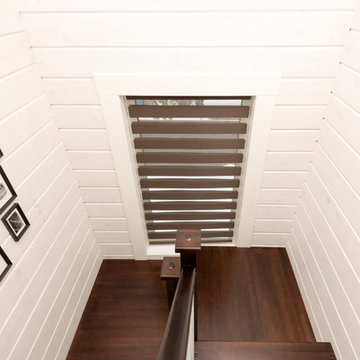
Источник вдохновения для домашнего уюта: маленькая п-образная деревянная лестница в стиле модернизм с деревянными ступенями и деревянными перилами для на участке и в саду
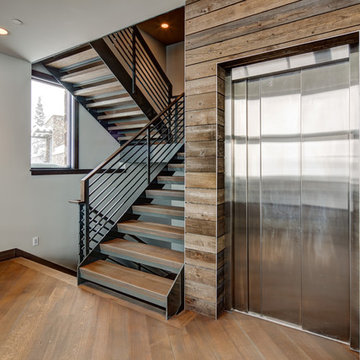
Alan Blakely
Стильный дизайн: большая п-образная лестница в стиле модернизм с деревянными ступенями и металлическими перилами без подступенок - последний тренд
Стильный дизайн: большая п-образная лестница в стиле модернизм с деревянными ступенями и металлическими перилами без подступенок - последний тренд
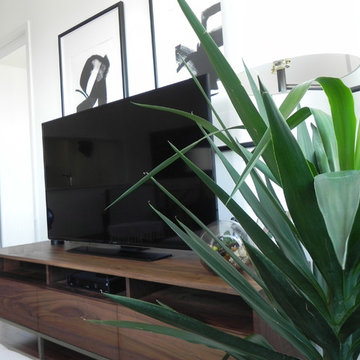
The television area has been given depth with the addition of some understated art pieces and greenery to breathe life into the otherwise minimal space.
Photo: NICHEdg
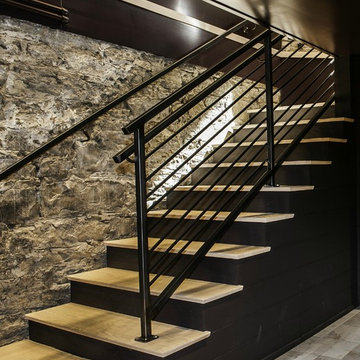
Идея дизайна: лестница в стиле модернизм с деревянными ступенями и крашенными деревянными подступенками
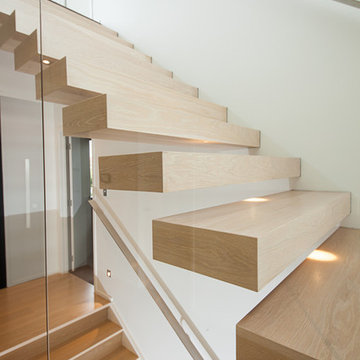
The treads of these stairs are made from American oak timber with a blonded finish. Cantilevered from the wall, the treads appear as if they are floating. Its a great way to create a minimalistic look.
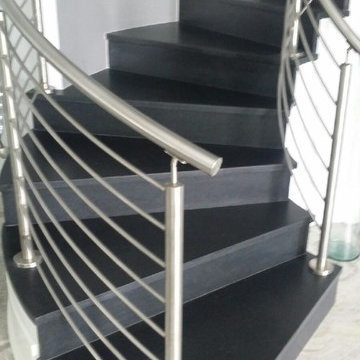
Absolute Black Steps & Riser - solid pieces cut from granite slabs.
На фото: винтовая лестница в стиле модернизм с
На фото: винтовая лестница в стиле модернизм с
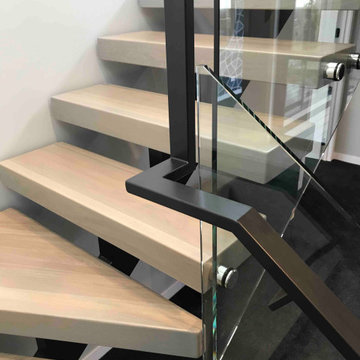
We were asked by a house builder to build a steel staircase as the centrepiece for their new show home in Auckland. Although they had already decided on the central mono-stringer style staircase (also known as a floating staircase), with solid oak treads and glass balustrades, when we met with them we also made some suggestions. This was in order to help nest the stairs in their desired location, which included having to change the layout to avoid clashing with the existing structure.
The stairs lead from a reception area up to a bedroom, so one of our first suggestions, was to have the glass balustrade on the side of the staircase finishing, and finish at the underside of the ground-floor ceiling, and then building an independent balustrade in the bedroom. The intention behind this was to give some separation between the living and sleeping areas, whilst maximising the full width of the opening for the stairs. Additionally, this also helps hide the staircase from inside the bedroom, as you don’t see the balustrade coming up from the floor below.
We also recommended the glass on the first floor was face fixed directly to the boundary beam, and the fixings covered with a painted fascia panel. This was in order to avoid using a large floor fixed glazing channel or reduce the opening width with stand-off pin fixings.
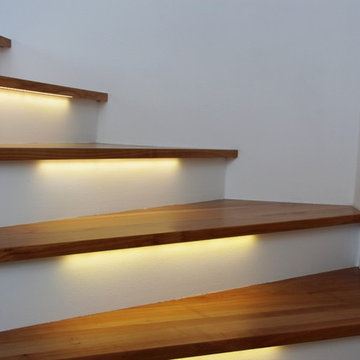
На фото: изогнутая лестница среднего размера в стиле модернизм с деревянными ступенями и крашенными деревянными подступенками
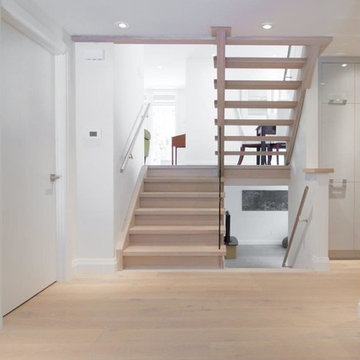
Rosarc Media (Adam Archer) - Photographer.
Источник вдохновения для домашнего уюта: п-образная лестница среднего размера в стиле модернизм с деревянными ступенями и стеклянными перилами без подступенок
Источник вдохновения для домашнего уюта: п-образная лестница среднего размера в стиле модернизм с деревянными ступенями и стеклянными перилами без подступенок

Located in the Midtown East neighborhood of Turtle Bay, this project involved combining two separate units to create a duplex three bedroom apartment.
The upper unit required a gut renovation to provide a new Master Bedroom suite, including the replacement of an existing Kitchen with a Master Bathroom, remodeling a second bathroom, and adding new closets and cabinetry throughout. An opening was made in the steel floor structure between the units to install a new stair. The lower unit had been renovated recently and only needed work in the Living/Dining area to accommodate the new staircase.
Given the long and narrow proportion of the apartment footprint, it was important that the stair be spatially efficient while creating a focal element to unify the apartment. The stair structure takes the concept of a spine beam and splits it into two thin steel plates, which support horizontal plates recessed into the underside of the treads. The wall adjacent to the stair was clad with vertical wood slats to physically connect the two levels and define a double height space.
Whitewashed oak flooring runs through both floors, with solid white oak for the stair treads and window countertops. The blackened steel stair structure contrasts with white satin lacquer finishes to the slat wall and built-in cabinetry. On the upper floor, full height electrolytic glass panels bring natural light into the stair hall from the Master Bedroom, while providing privacy when needed.
archphoto.com
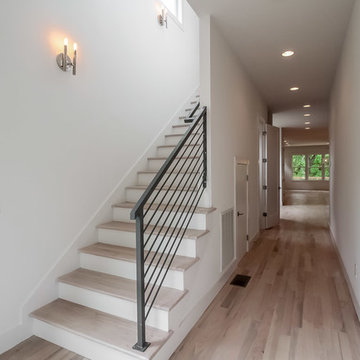
Пример оригинального дизайна: прямая лестница среднего размера в стиле модернизм с деревянными ступенями, крашенными деревянными подступенками и металлическими перилами
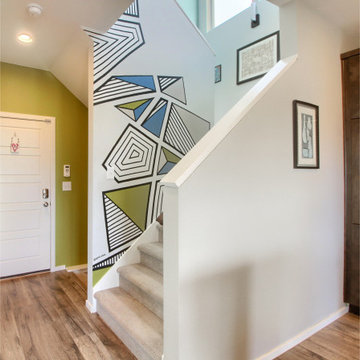
Privately commissioned freehand painted geometric in-home mural. Created for a couple in Brighton, CO. One of the owners of the house has been a flight attendant for 19+ years, so we created something that was very personal to her. When she comes home, she has "Landed". She is in her safe place. Consistent place. Steady space. With her beloved husband and pup. Mural Size: approximately 114” L x 154” W. gneural™ is the creative studio of artist and innovative surface designer Debbie Clapper. Drawing nearly every day since the age of 9, Debbie has mastered the art of freehand drawing and painting without the aid of a ruler or straight edge. She has built a lush career around pattern illustration via her passion for abstract optical illusion art. Heavily inspired by M.C. Escher and graffiti, Debbie’s work strives to inspire and ignite imagination in all who interact with it. For 18 years she ran an award-winning graphic design studio, and now she focuses on creating innovative surface design and inspiring creativity. Contact Debbie today to discuss your own, one-of-a-kind, home or business project.
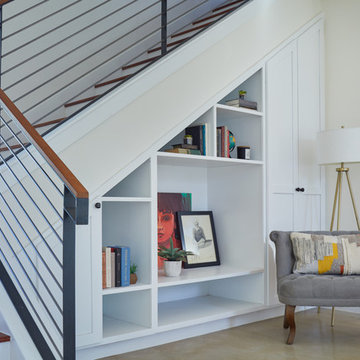
Leonid Furmansky
Идея дизайна: маленькая угловая лестница в стиле модернизм с деревянными ступенями, крашенными деревянными подступенками и перилами из смешанных материалов для на участке и в саду
Идея дизайна: маленькая угловая лестница в стиле модернизм с деревянными ступенями, крашенными деревянными подступенками и перилами из смешанных материалов для на участке и в саду
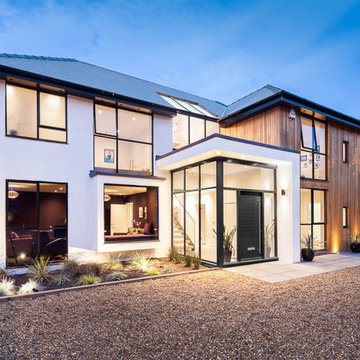
Stair can just be seen behind the glass entrance
Свежая идея для дизайна: прямая деревянная лестница среднего размера в стиле модернизм с деревянными ступенями и стеклянными перилами - отличное фото интерьера
Свежая идея для дизайна: прямая деревянная лестница среднего размера в стиле модернизм с деревянными ступенями и стеклянными перилами - отличное фото интерьера
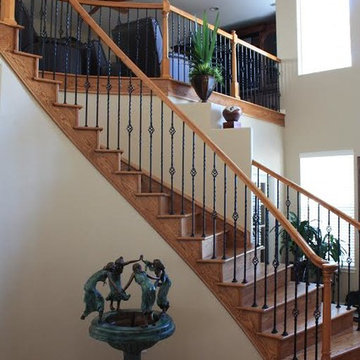
Идея дизайна: изогнутая деревянная лестница среднего размера в стиле модернизм с деревянными ступенями
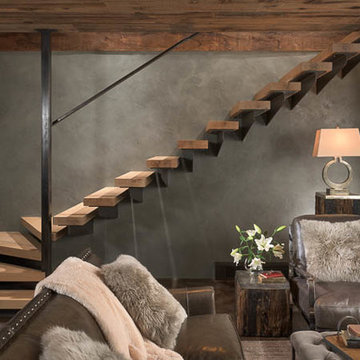
LongViews Studios
Источник вдохновения для домашнего уюта: лестница на больцах, среднего размера в стиле модернизм с деревянными ступенями без подступенок
Источник вдохновения для домашнего уюта: лестница на больцах, среднего размера в стиле модернизм с деревянными ступенями без подступенок
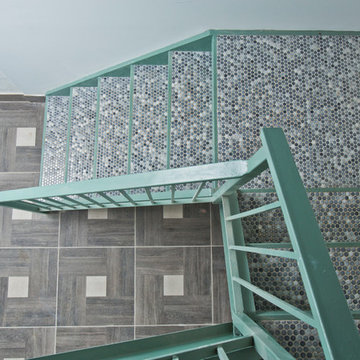
Источник вдохновения для домашнего уюта: п-образная металлическая лестница среднего размера в стиле модернизм с ступенями из плитки
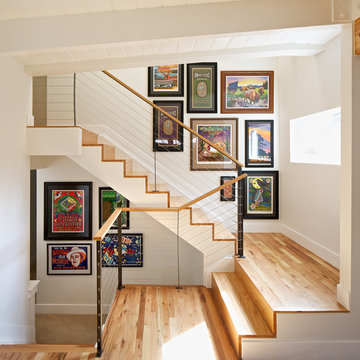
DAVID LAUER PHOTOGRAPHY
Стильный дизайн: п-образная деревянная лестница среднего размера в стиле модернизм с деревянными ступенями - последний тренд
Стильный дизайн: п-образная деревянная лестница среднего размера в стиле модернизм с деревянными ступенями - последний тренд
Лестница в стиле модернизм – фото дизайна интерьера со средним бюджетом
2
