Лестница в стиле модернизм – фото дизайна интерьера со средним бюджетом
Сортировать:
Бюджет
Сортировать:Популярное за сегодня
201 - 220 из 3 504 фото
1 из 3
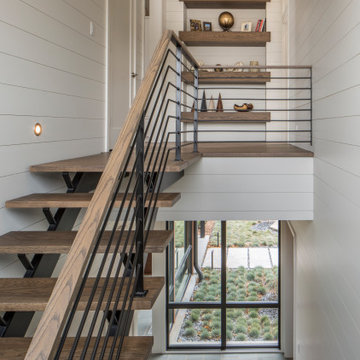
Свежая идея для дизайна: п-образная лестница среднего размера в стиле модернизм с деревянными ступенями и металлическими перилами без подступенок - отличное фото интерьера
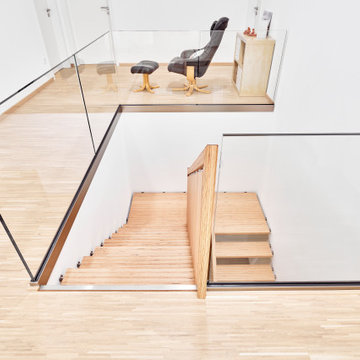
На фото: п-образная лестница среднего размера в стиле модернизм с деревянными ступенями, деревянными перилами и обоями на стенах с
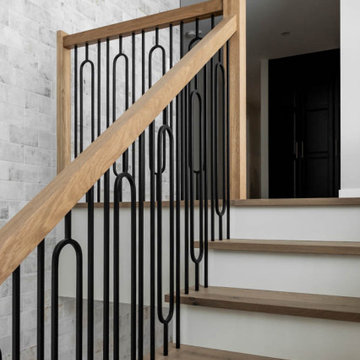
This gorgeous custom home features a modern open concept kitchen with plenty of storage space, beautiful modern details, and high-end finishes.
Стильный дизайн: прямая деревянная лестница среднего размера в стиле модернизм с деревянными ступенями и перилами из смешанных материалов - последний тренд
Стильный дизайн: прямая деревянная лестница среднего размера в стиле модернизм с деревянными ступенями и перилами из смешанных материалов - последний тренд
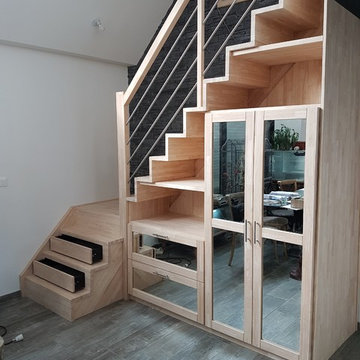
Debret Escaliers
Источник вдохновения для домашнего уюта: угловая деревянная лестница среднего размера в стиле модернизм с деревянными ступенями и перилами из смешанных материалов
Источник вдохновения для домашнего уюта: угловая деревянная лестница среднего размера в стиле модернизм с деревянными ступенями и перилами из смешанных материалов
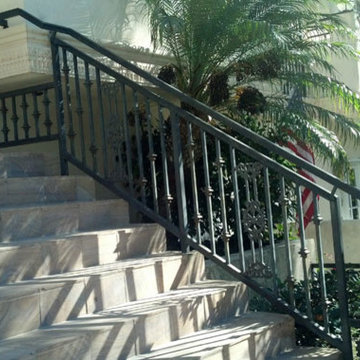
J&J Fence - Since 1978 premier choice for stair, balcony and deck railings for home interior and exterior.
На фото: большая бетонная лестница в стиле модернизм с бетонными ступенями и металлическими перилами
На фото: большая бетонная лестница в стиле модернизм с бетонными ступенями и металлическими перилами
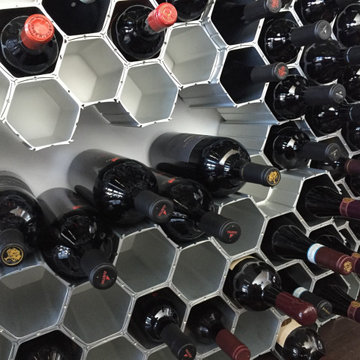
Convert dead space under the staircase into a wine cellar. WineHive Cell in silver satin finish was configured into two walls with an open section for magnum bottles, to create the perfect balance of practical wine storage and modern art suitable for Don's downtown Los Angeles loft.
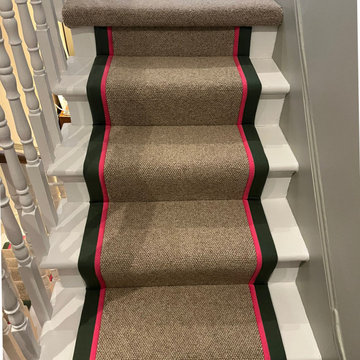
We're excited to showcase our latest collaboration with Almaluna Interiors: this stunning bespoke stair runner crafted from 100% wool loop from Brockway Carpets and finished with a distinctive green and pink taped edge.
This runner was installed by the very talented Lee and his team, and brings an incredibly unique touch while creating a warm and inviting atmosphere.
We're thrilled with how this runner has transformed our client's home, and we want to extend a special thank you to Almaluna Interiors for the opportunity to collaborate and create this one-of-a-kind piece for our client.
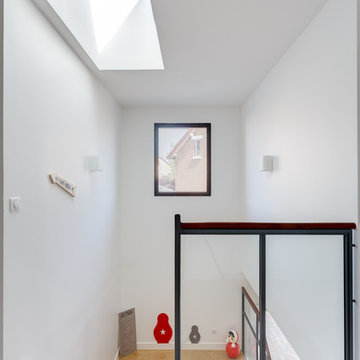
Il s'agit de la toute première maison entièrement construite par Mon Concept Habitation ! Autre particularité de ce projet : il a été entièrement dirigé à distance. Nos clients sont une famille d'expatriés, ils étaient donc peu présents à Paris. Mais grâce à notre processus et le suivi du chantier via WhatsApp, les résultats ont été à la hauteur de leurs attentes.
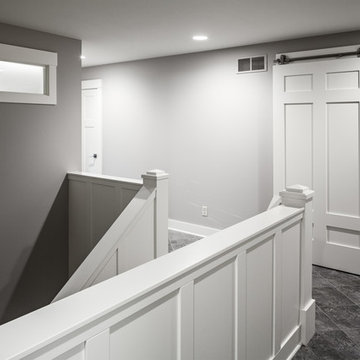
Builder: Brad DeHaan Homes
Photographer: Brad Gillette
Every day feels like a celebration in this stylish design that features a main level floor plan perfect for both entertaining and convenient one-level living. The distinctive transitional exterior welcomes friends and family with interesting peaked rooflines, stone pillars, stucco details and a symmetrical bank of windows. A three-car garage and custom details throughout give this compact home the appeal and amenities of a much-larger design and are a nod to the Craftsman and Mediterranean designs that influenced this updated architectural gem. A custom wood entry with sidelights match the triple transom windows featured throughout the house and echo the trim and features seen in the spacious three-car garage. While concentrated on one main floor and a lower level, there is no shortage of living and entertaining space inside. The main level includes more than 2,100 square feet, with a roomy 31 by 18-foot living room and kitchen combination off the central foyer that’s perfect for hosting parties or family holidays. The left side of the floor plan includes a 10 by 14-foot dining room, a laundry and a guest bedroom with bath. To the right is the more private spaces, with a relaxing 11 by 10-foot study/office which leads to the master suite featuring a master bath, closet and 13 by 13-foot sleeping area with an attractive peaked ceiling. The walkout lower level offers another 1,500 square feet of living space, with a large family room, three additional family bedrooms and a shared bath.
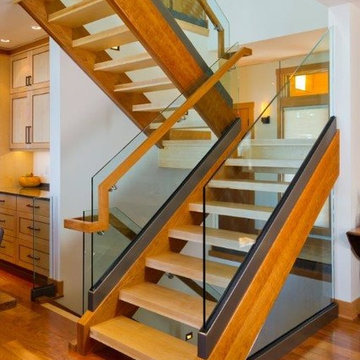
На фото: угловая лестница среднего размера в стиле модернизм с деревянными ступенями без подступенок
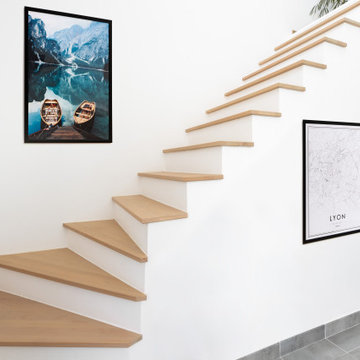
Habillage d'un escalier en béton avec des marches en bois massif dans un style moderne et épuré. Les marches sont en hêtre massif qualité ébénisterie.
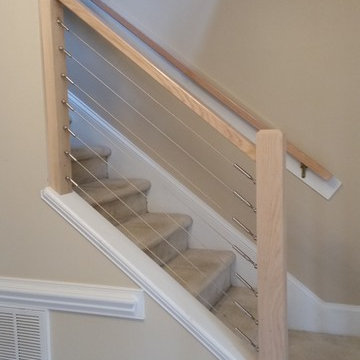
Cable Railing
Источник вдохновения для домашнего уюта: маленькая прямая лестница в стиле модернизм с ступенями с ковровым покрытием, ковровыми подступенками и перилами из тросов для на участке и в саду
Источник вдохновения для домашнего уюта: маленькая прямая лестница в стиле модернизм с ступенями с ковровым покрытием, ковровыми подступенками и перилами из тросов для на участке и в саду
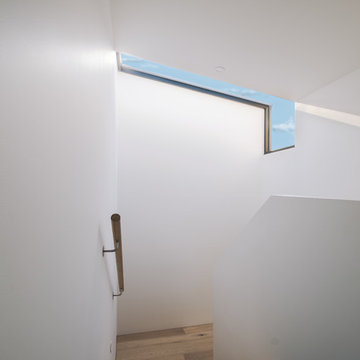
John Vos
Свежая идея для дизайна: угловая деревянная лестница среднего размера в стиле модернизм с деревянными ступенями - отличное фото интерьера
Свежая идея для дизайна: угловая деревянная лестница среднего размера в стиле модернизм с деревянными ступенями - отличное фото интерьера
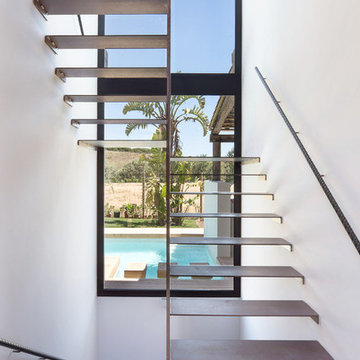
Simón Garcia | Arqfoto.com
Пример оригинального дизайна: большая п-образная лестница в стиле модернизм с металлическими ступенями без подступенок
Пример оригинального дизайна: большая п-образная лестница в стиле модернизм с металлическими ступенями без подступенок
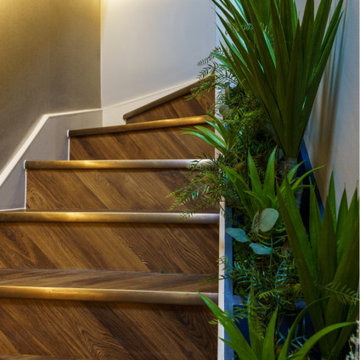
luxury stairs
Источник вдохновения для домашнего уюта: угловая лестница среднего размера в стиле модернизм с деревянными перилами и обоями на стенах
Источник вдохновения для домашнего уюта: угловая лестница среднего размера в стиле модернизм с деревянными перилами и обоями на стенах
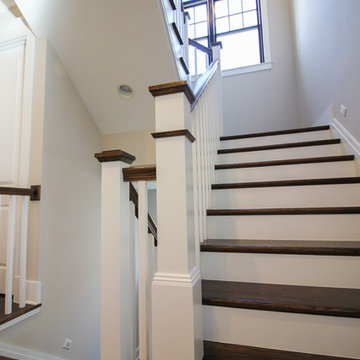
In this smart home, the space under the basement stairs was brilliantly transformed into a cozy and safe space, where dreaming, reading and relaxing are allowed. Once you leave this magical place and go to the main level, you find a minimalist and elegant staircase system made with red oak handrails and treads and white-painted square balusters. CSC 1976-2020 © Century Stair Company. ® All Rights Reserved.
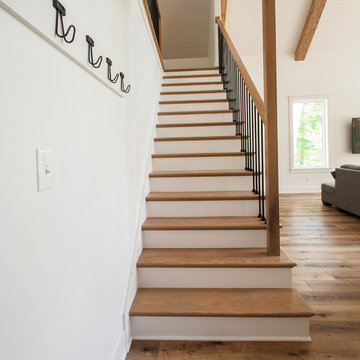
Свежая идея для дизайна: прямая лестница среднего размера в стиле модернизм с деревянными ступенями, крашенными деревянными подступенками и перилами из смешанных материалов - отличное фото интерьера
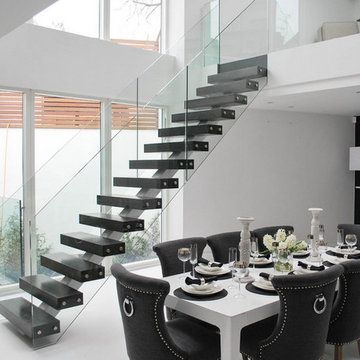
lina
Стильный дизайн: угловая лестница среднего размера в стиле модернизм с крашенными деревянными ступенями и стеклянными перилами без подступенок - последний тренд
Стильный дизайн: угловая лестница среднего размера в стиле модернизм с крашенными деревянными ступенями и стеклянными перилами без подступенок - последний тренд
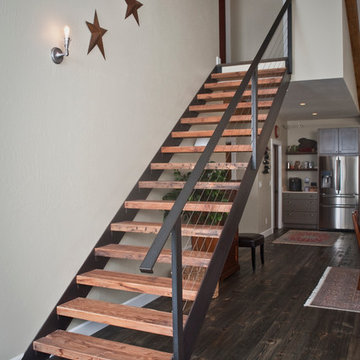
Photography Lynn Donaldson
* Metal Staircase
* Reclaimed wood treads
* Pine beetle kill flooring
* Edison light fixtures
Свежая идея для дизайна: лестница на больцах в стиле модернизм с деревянными ступенями без подступенок - отличное фото интерьера
Свежая идея для дизайна: лестница на больцах в стиле модернизм с деревянными ступенями без подступенок - отличное фото интерьера
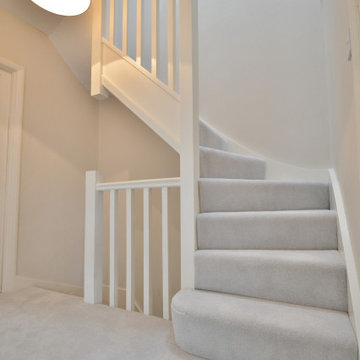
The stairs to the loft conversion, with a smart design it was achieved not to affect the 3 bedrooms on the first floor and add the stairs to the loft conversion.
Лестница в стиле модернизм – фото дизайна интерьера со средним бюджетом
11