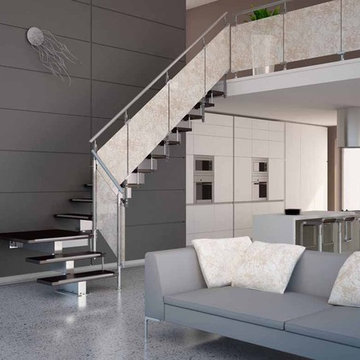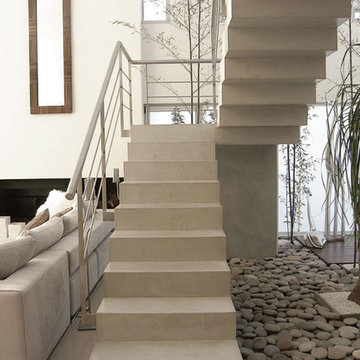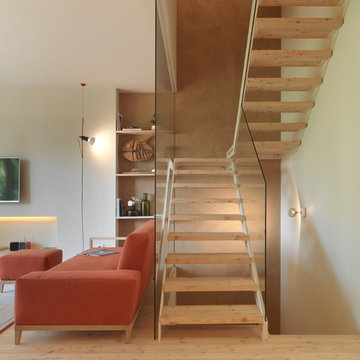Лестница в стиле модернизм – фото дизайна интерьера
Сортировать:
Бюджет
Сортировать:Популярное за сегодня
1 - 20 из 466 фото
1 из 4
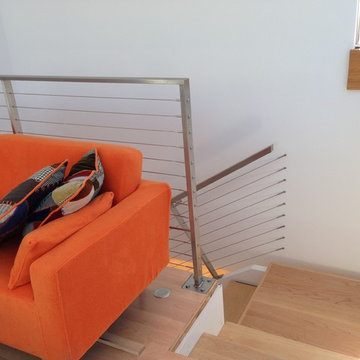
Stair well of new second story studio descending to the living room of an existing single story beach house.
Источник вдохновения для домашнего уюта: лестница в стиле модернизм
Источник вдохновения для домашнего уюта: лестница в стиле модернизм
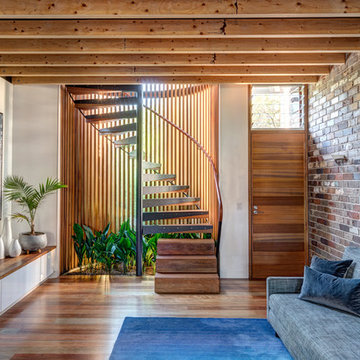
Murray Fredericks
Идея дизайна: маленькая винтовая лестница в стиле модернизм с деревянными ступенями и деревянными перилами без подступенок для на участке и в саду
Идея дизайна: маленькая винтовая лестница в стиле модернизм с деревянными ступенями и деревянными перилами без подступенок для на участке и в саду
Find the right local pro for your project
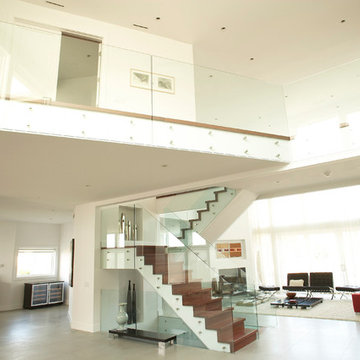
Residential glass railing for interior stair case and second floor walkway.
На фото: огромная п-образная деревянная лестница в стиле модернизм с деревянными ступенями
На фото: огромная п-образная деревянная лестница в стиле модернизм с деревянными ступенями
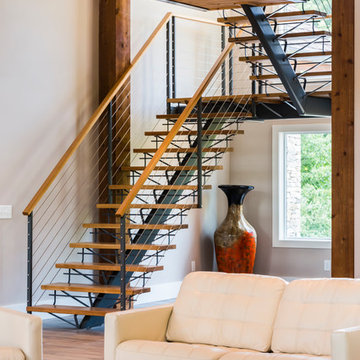
Пример оригинального дизайна: п-образная лестница среднего размера в стиле модернизм с деревянными ступенями и перилами из тросов без подступенок
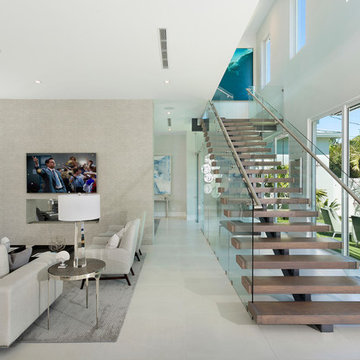
Staircase
Идея дизайна: прямая лестница среднего размера в стиле модернизм с крашенными деревянными ступенями и стеклянными перилами без подступенок
Идея дизайна: прямая лестница среднего размера в стиле модернизм с крашенными деревянными ступенями и стеклянными перилами без подступенок
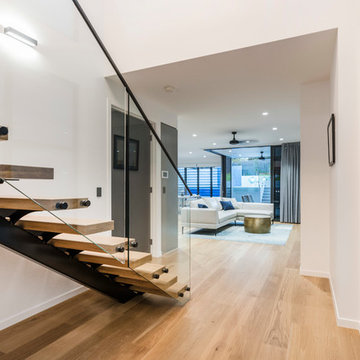
American oak open tread stairs with black monostringer and handrail.
Стильный дизайн: прямая лестница среднего размера в стиле модернизм с деревянными ступенями и стеклянными перилами без подступенок - последний тренд
Стильный дизайн: прямая лестница среднего размера в стиле модернизм с деревянными ступенями и стеклянными перилами без подступенок - последний тренд
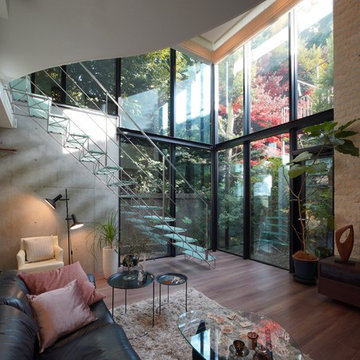
リビングは吹き抜けとなっており、コーナー部分はL型に開いた光溢れるダイナミックな開放感と透明感のあるガラスの階段がシンボルとなっています。
Пример оригинального дизайна: лестница в стиле модернизм
Пример оригинального дизайна: лестница в стиле модернизм
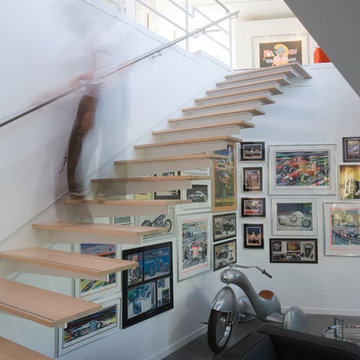
For this house “contextual” means focusing the good view and taking the bad view out of focus. In order to accomplish this, the form of the house was inspired by horse blinders. Conceived as two tubes with directed views, one tube is for entertaining and the other one for sleeping. Directly across the street from the house is a lake, “the good view.” On all other sides of the house are neighbors of very close proximity which cause privacy issues and unpleasant views – “the bad view.” Thus the sides and rear are mostly solid in order to block out the less desirable views and the front is completely transparent in order to frame and capture the lake – “horse blinders.” There are several sustainable features in the house’s detailing. The entire structure is made of pre-fabricated recycled steel and concrete. Through the extensive use of high tech and super efficient glass, both as windows and clerestories, there is no need for artificial light during the day. The heating for the building is provided by a radiant system composed of several hundred feet of tubes filled with hot water embedded into the concrete floors. The façade is made up of composite board that is held away from the skin in order to create ventilated façade. This ventilation helps to control the temperature of the building envelope and a more stable temperature indoors. Photo Credit: Alistair Tutton
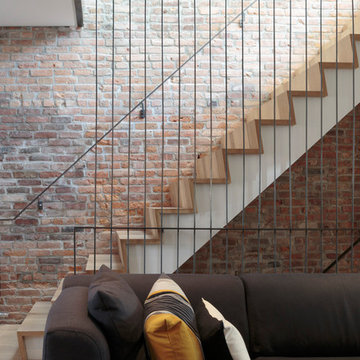
An exposed brick party wall contrasts the primarily white wall finishes. The stairs finished with light oak treads and risers, and a custom thin black steel railing and balustrade design.
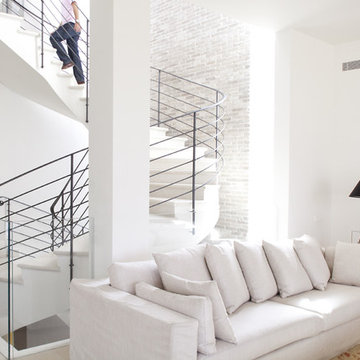
Photograper - Aviad Bar Ness, architect - Lior Gutkin
Идея дизайна: винтовая лестница в стиле модернизм
Идея дизайна: винтовая лестница в стиле модернизм
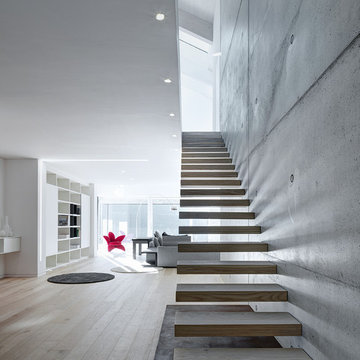
Стильный дизайн: большая лестница на больцах в стиле модернизм с деревянными ступенями без подступенок - последний тренд
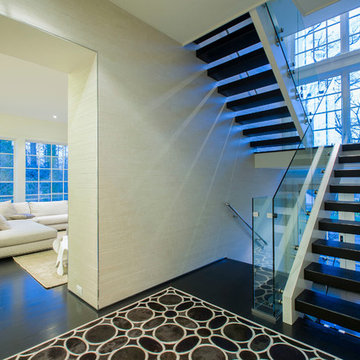
The dramatic open tread stair runs throughout the 4-story house and is embedded in each of the two side walls, allowing for the abundant daylight to filter through the house. The glass railing provides security yet allows the light to travel without any impediment.
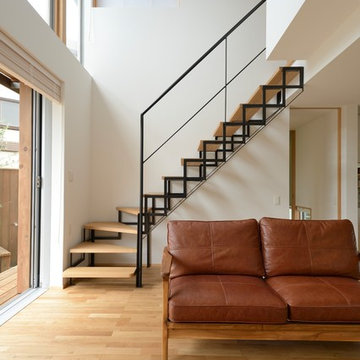
Стильный дизайн: угловая лестница в стиле модернизм с деревянными ступенями и металлическими перилами без подступенок - последний тренд
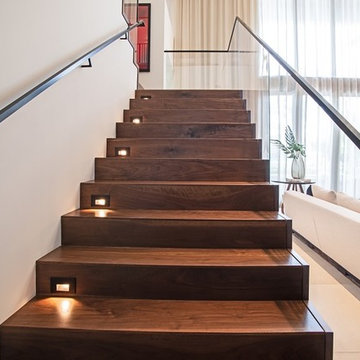
Tread lighting by 2ID Interiors and Certified Building Systems.
Пример оригинального дизайна: большая п-образная деревянная лестница в стиле модернизм с деревянными ступенями и стеклянными перилами
Пример оригинального дизайна: большая п-образная деревянная лестница в стиле модернизм с деревянными ступенями и стеклянными перилами
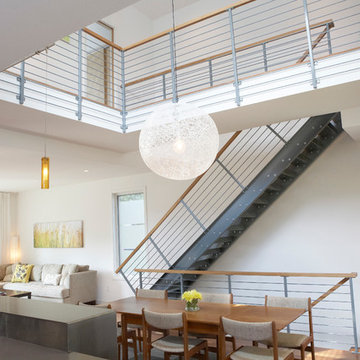
TJ Thoraldson
На фото: прямая лестница в стиле модернизм с металлическими ступенями без подступенок с
На фото: прямая лестница в стиле модернизм с металлическими ступенями без подступенок с
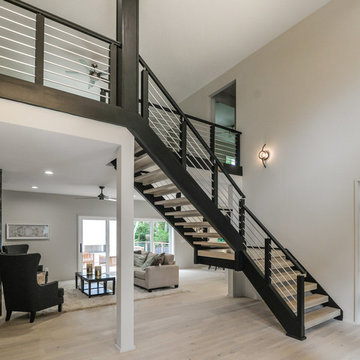
На фото: большая лестница на больцах в стиле модернизм с деревянными ступенями и металлическими перилами без подступенок с
Лестница в стиле модернизм – фото дизайна интерьера
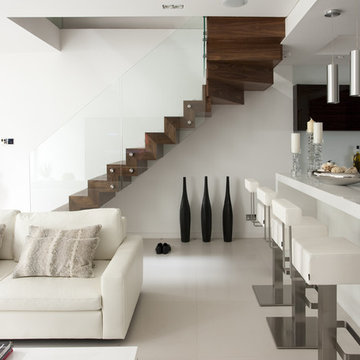
Свежая идея для дизайна: деревянная лестница на больцах в стиле модернизм с деревянными ступенями и стеклянными перилами - отличное фото интерьера
1
