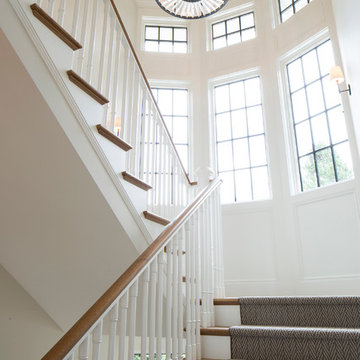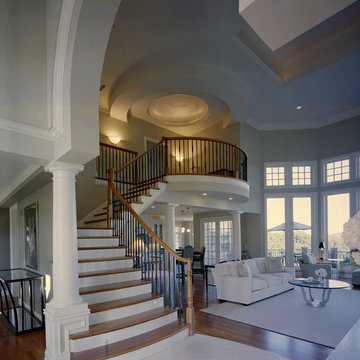Лестница в стиле неоклассика (современная классика) – фото дизайна интерьера
Сортировать:Популярное за сегодня
1 - 20 из 253 фото
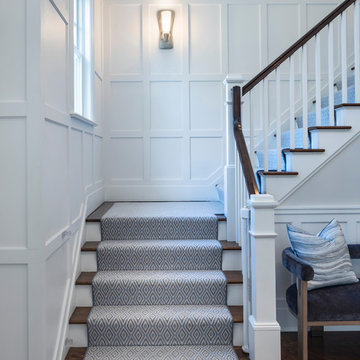
John Neitzel
Источник вдохновения для домашнего уюта: большая угловая лестница в стиле неоклассика (современная классика) с ступенями с ковровым покрытием, ковровыми подступенками и деревянными перилами
Источник вдохновения для домашнего уюта: большая угловая лестница в стиле неоклассика (современная классика) с ступенями с ковровым покрытием, ковровыми подступенками и деревянными перилами
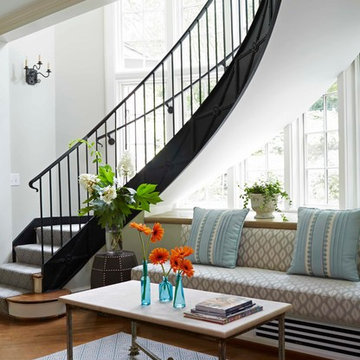
На фото: большая изогнутая лестница в стиле неоклассика (современная классика) с деревянными ступенями и крашенными деревянными подступенками с
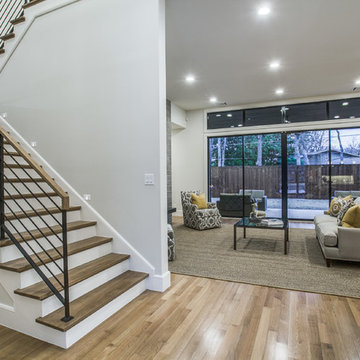
Стильный дизайн: лестница в стиле неоклассика (современная классика) - последний тренд
Find the right local pro for your project
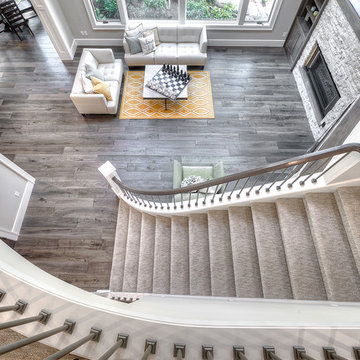
Стильный дизайн: лестница в стиле неоклассика (современная классика) - последний тренд
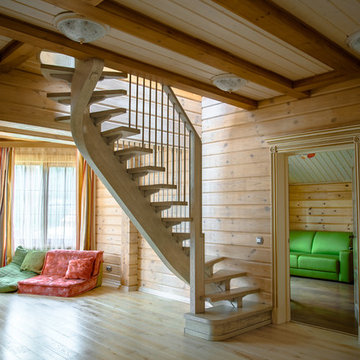
Идея дизайна: маленькая винтовая деревянная лестница в стиле неоклассика (современная классика) с деревянными ступенями и деревянными перилами для на участке и в саду
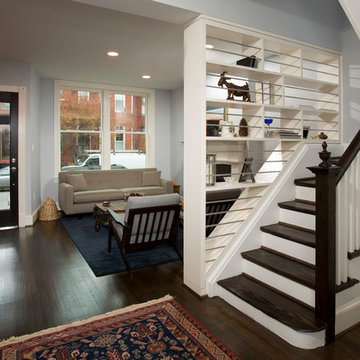
Greg Hadley
Свежая идея для дизайна: маленькая угловая лестница в стиле неоклассика (современная классика) с деревянными ступенями и крашенными деревянными подступенками для на участке и в саду - отличное фото интерьера
Свежая идея для дизайна: маленькая угловая лестница в стиле неоклассика (современная классика) с деревянными ступенями и крашенными деревянными подступенками для на участке и в саду - отличное фото интерьера
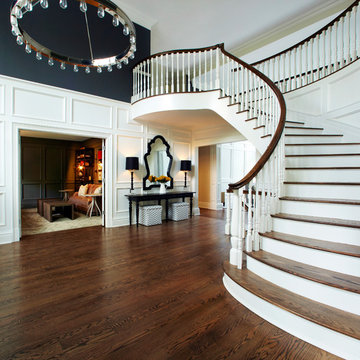
JACOB SNAVELY PHOTOGRAPHY
for
CHANGO + COMPANY Design
Свежая идея для дизайна: изогнутая лестница в стиле неоклассика (современная классика) с деревянными ступенями - отличное фото интерьера
Свежая идея для дизайна: изогнутая лестница в стиле неоклассика (современная классика) с деревянными ступенями - отличное фото интерьера
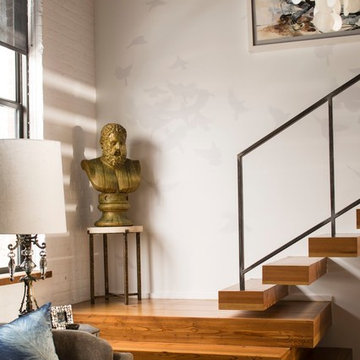
Photographer: John Bessler Photography
http://www.besslerphoto.com/
Designer: Heather Garrett
http://www.houzz.com/pro/heathergarrett/heather-garrett-design
Apr/May 2016
Higher Ground
http://urbanhomemagazine.com/feature/1529
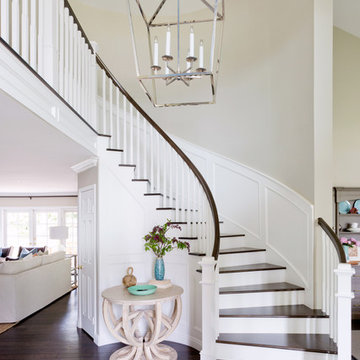
Interior Design by Blackband Design, Photography by Amy Bartlam
Стильный дизайн: изогнутая лестница в стиле неоклассика (современная классика) с деревянными ступенями и деревянными перилами - последний тренд
Стильный дизайн: изогнутая лестница в стиле неоклассика (современная классика) с деревянными ступенями и деревянными перилами - последний тренд
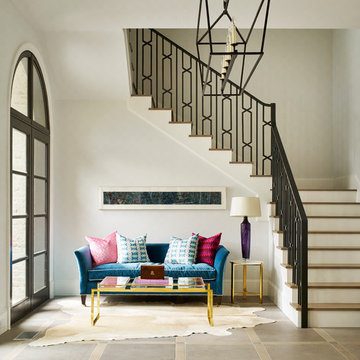
Tatum Brown Custom Homes {Architect: Christy Blumenfeld with Blume Architecture} {Interior Design: Morgan Farrow Interiors} {Photography: Stephen Karlisch}
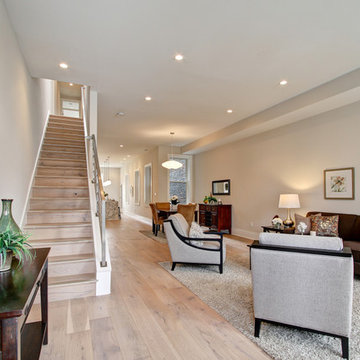
Location: Washington D.C., DC, USA
After years of renovating hundreds of houses, We have developed a passion for home renovation and interior design.
Whether in a home, office, or place of worship, District Floor Depot finds a true sense of being in providing new spaces that delight people and enhances their lives.
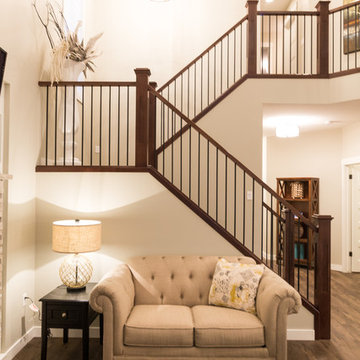
Идея дизайна: большая п-образная деревянная лестница в стиле неоклассика (современная классика) с ступенями с ковровым покрытием и перилами из смешанных материалов
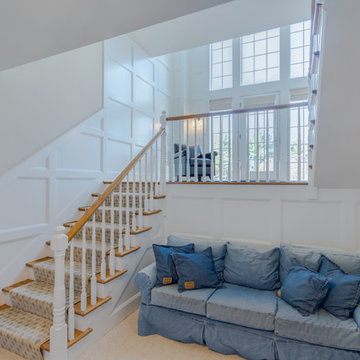
This home’s focal point is its gorgeous three-story center staircase. The staircase features continuous custom-made raised panel wainscoting on the walls throughout each of the three stories. Consisting of red oak hardwood flooring, the staircase has an oak banister painted posts. The outside tread features a scallop detail.
This light and airy home in Chadds Ford, PA, was a custom home renovation for long-time clients that included the installation of red oak hardwood floors, the master bedroom, master bathroom, two powder rooms, living room, dining room, study, foyer and staircase. remodel included the removal of an existing deck, replacing it with a beautiful flagstone patio. Each of these spaces feature custom, architectural millwork and custom built-in cabinetry or shelving. A special showcase piece is the continuous, millwork throughout the 3-story staircase. To see other work we've done in this beautiful home, please search in our Projects for Chadds Ford, PA Home Remodel and Chadds Ford, PA Exterior Renovation.
Rudloff Custom Builders has won Best of Houzz for Customer Service in 2014, 2015 2016, 2017 and 2019. We also were voted Best of Design in 2016, 2017, 2018, 2019 which only 2% of professionals receive. Rudloff Custom Builders has been featured on Houzz in their Kitchen of the Week, What to Know About Using Reclaimed Wood in the Kitchen as well as included in their Bathroom WorkBook article. We are a full service, certified remodeling company that covers all of the Philadelphia suburban area. This business, like most others, developed from a friendship of young entrepreneurs who wanted to make a difference in their clients’ lives, one household at a time. This relationship between partners is much more than a friendship. Edward and Stephen Rudloff are brothers who have renovated and built custom homes together paying close attention to detail. They are carpenters by trade and understand concept and execution. Rudloff Custom Builders will provide services for you with the highest level of professionalism, quality, detail, punctuality and craftsmanship, every step of the way along our journey together.
Specializing in residential construction allows us to connect with our clients early in the design phase to ensure that every detail is captured as you imagined. One stop shopping is essentially what you will receive with Rudloff Custom Builders from design of your project to the construction of your dreams, executed by on-site project managers and skilled craftsmen. Our concept: envision our client’s ideas and make them a reality. Our mission: CREATING LIFETIME RELATIONSHIPS BUILT ON TRUST AND INTEGRITY.
Photo Credit: Linda McManus Images
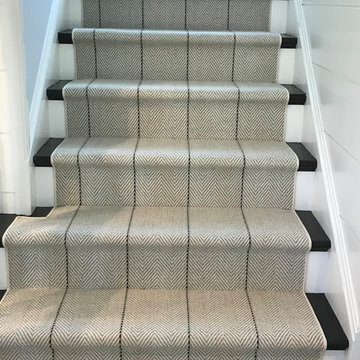
На фото: маленькая прямая лестница в стиле неоклассика (современная классика) с деревянными ступенями, ковровыми подступенками и деревянными перилами для на участке и в саду с
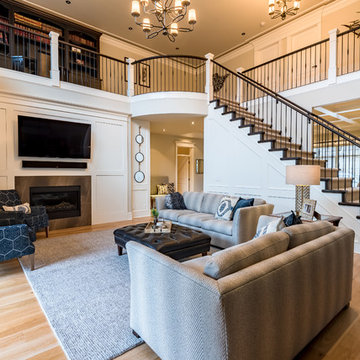
На фото: прямая лестница среднего размера в стиле неоклассика (современная классика) с ступенями с ковровым покрытием, ковровыми подступенками и перилами из смешанных материалов с
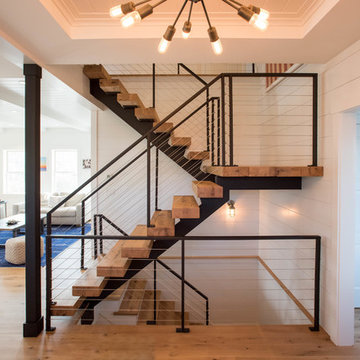
Barbara Clarke
Свежая идея для дизайна: лестница в стиле неоклассика (современная классика) - отличное фото интерьера
Свежая идея для дизайна: лестница в стиле неоклассика (современная классика) - отличное фото интерьера
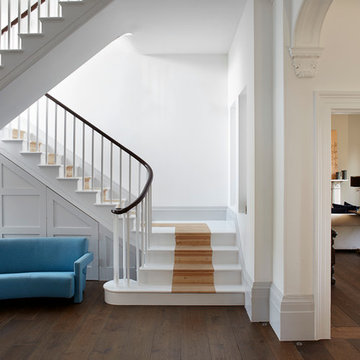
Стильный дизайн: п-образная лестница в стиле неоклассика (современная классика) с крашенными деревянными ступенями и крашенными деревянными подступенками - последний тренд
Лестница в стиле неоклассика (современная классика) – фото дизайна интерьера
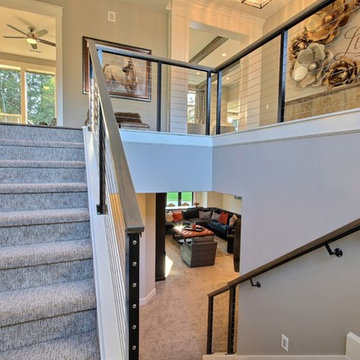
The Ascension - Super Ranch on Acreage in Ridgefield Washington by Cascade West Development Inc.
Downstairs 3 bedrooms, including a princess suite, plus a full bathroom and an oversized game room can be found. The hearty Game Room is crafted with a massive entertainment center built-in to accommodate a large flat-screen T.V along with various electronics and gaming systems. The large Game Room also features a wet bar to complete the space and facilitate cleanliness and togetherness. At the opposite end of the Game Room is a floor-to-ceiling accordion door that allows you to remove the boundaries between The Ascension and it’s surroundings. Once open, the fun can flow freely from the home.
Cascade West Facebook: https://goo.gl/MCD2U1
Cascade West Website: https://goo.gl/XHm7Un
These photos, like many of ours, were taken by the good people of ExposioHDR - Portland, Or
Exposio Facebook: https://goo.gl/SpSvyo
Exposio Website: https://goo.gl/Cbm8Ya
1
