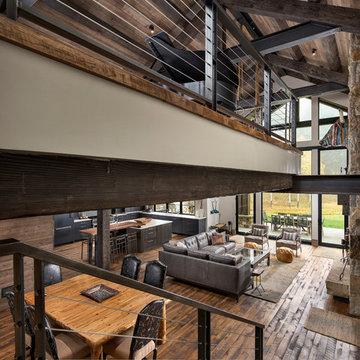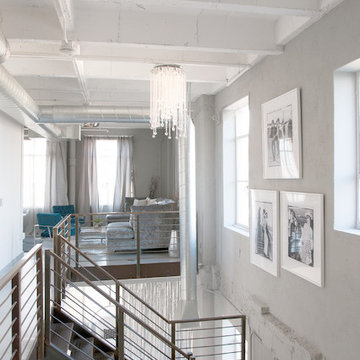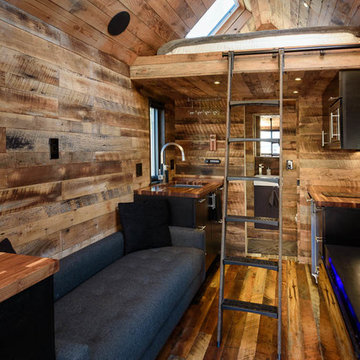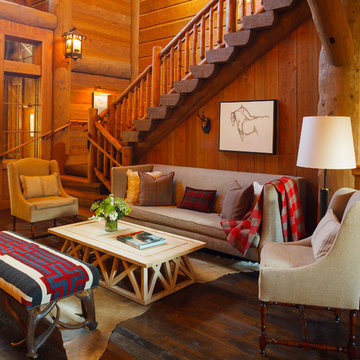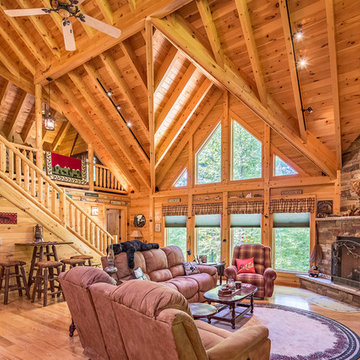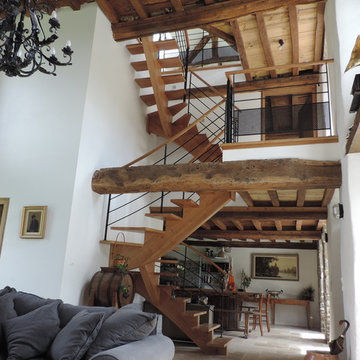Лестница в стиле рустика – фото дизайна интерьера
Сортировать:
Бюджет
Сортировать:Популярное за сегодня
1 - 20 из 85 фото
1 из 3
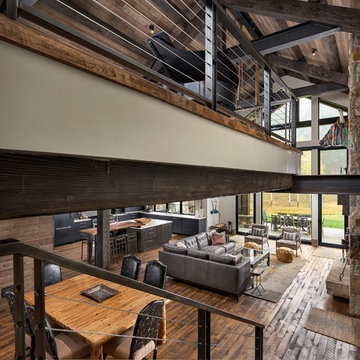
Photos: Eric Lucero
Источник вдохновения для домашнего уюта: п-образная лестница среднего размера в стиле рустика с металлическими перилами
Источник вдохновения для домашнего уюта: п-образная лестница среднего размера в стиле рустика с металлическими перилами
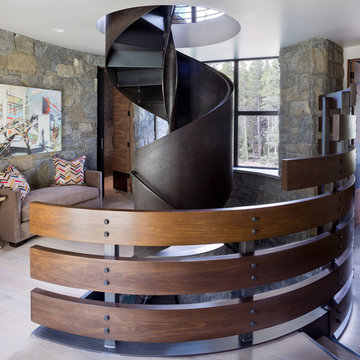
A mountain home with a nod to 12th-century French architecture. Inspired by natures muted palette with an occasional pop of blue, the color of the Colorado sky. Softer colors in more rugged, family-friendly fabrics and finishes, paired with natural elements.
Photographed by: Emily Minton Redfield
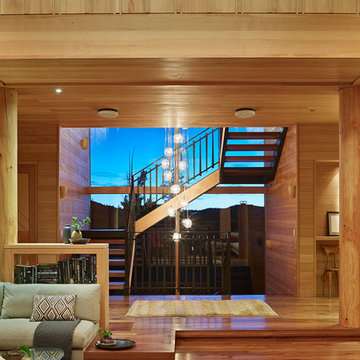
Стильный дизайн: огромная п-образная лестница в стиле рустика с деревянными ступенями - последний тренд
Find the right local pro for your project
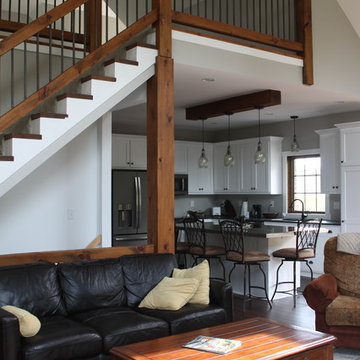
Источник вдохновения для домашнего уюта: лестница в стиле рустика с перилами из смешанных материалов
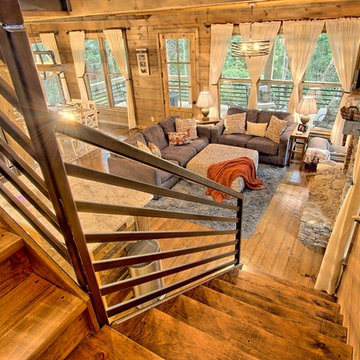
kurtis miller photography, kmpics.com
Stairway in rustic cottage. Custom iron railing with bull nose stair treads. Stair treads custom item at Sisson Dupont and Carder.
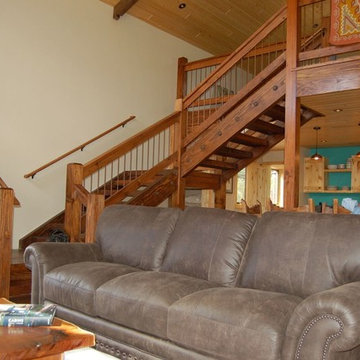
Источник вдохновения для домашнего уюта: п-образная лестница среднего размера в стиле рустика с деревянными ступенями и деревянными перилами без подступенок
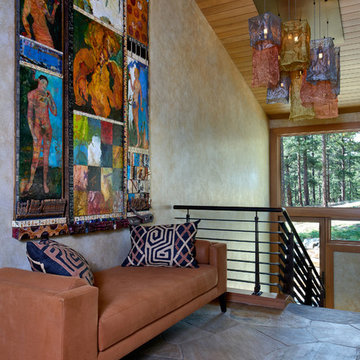
This is a quintessential Colorado home. Massive raw steel beams are juxtaposed with refined fumed larch cabinetry, heavy lashed timber is foiled by the lightness of window walls. Monolithic stone walls lay perpendicular to a curved ridge, organizing the home as they converge in the protected entry courtyard. From here, the walls radiate outwards, both dividing and capturing spacious interior volumes and distinct views to the forest, the meadow, and Rocky Mountain peaks. An exploration in craftmanship and artisanal masonry & timber work, the honesty of organic materials grounds and warms expansive interior spaces.
Collaboration:
Photography
Ron Ruscio
Denver, CO 80202
Interior Design, Furniture, & Artwork:
Fedderly and Associates
Palm Desert, CA 92211
Landscape Architect and Landscape Contractor
Lifescape Associates Inc.
Denver, CO 80205
Kitchen Design
Exquisite Kitchen Design
Denver, CO 80209
Custom Metal Fabrication
Raw Urth Designs
Fort Collins, CO 80524
Contractor
Ebcon, Inc.
Mead, CO 80542
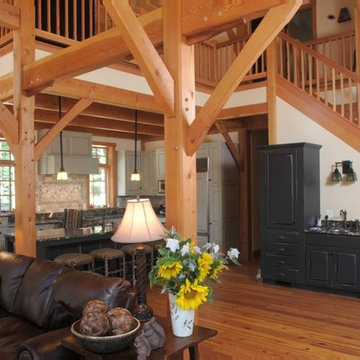
Post and beam interior of great room, kitchen and loft
Пример оригинального дизайна: лестница в стиле рустика
Пример оригинального дизайна: лестница в стиле рустика
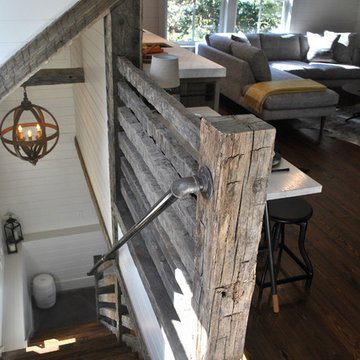
Stair to the loft of the party barn. Contractor: New Hope Carpentry Services. Interior design by Karen Bow Interiors. Photos by Huestis Tucker Architects, LLC
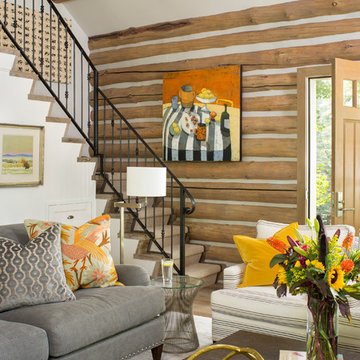
The refurbished staircase has wood flooring and a custom iron railing make for a pleasant living room.
Свежая идея для дизайна: угловая деревянная лестница среднего размера в стиле рустика с ступенями с ковровым покрытием - отличное фото интерьера
Свежая идея для дизайна: угловая деревянная лестница среднего размера в стиле рустика с ступенями с ковровым покрытием - отличное фото интерьера
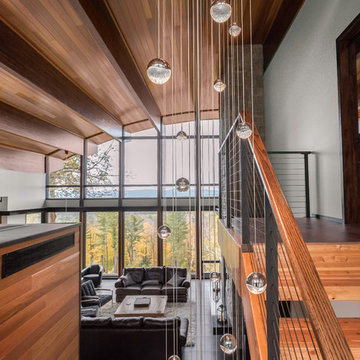
Modern staircase with wood treads and open risers. The cable railing is black with slim black steel posts and black fittings.
Railings by Keuka Studios
Photography by Dave Noonan
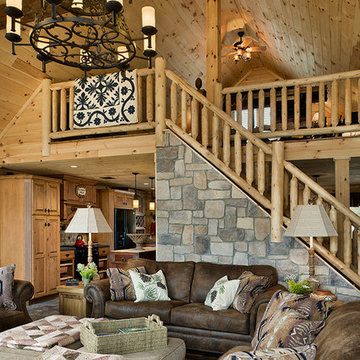
This model was featured in the August 2011 issue of “Country’s Best Cabins.” Six of the five doorways to the outside extend convenient access to the living spaces onto the porch, open deck and garage.
http://www.coventryloghomes.com/ourDesigns/tradesmanSeries/SilverRanch/model.html
Photo Credit: Roger Wade
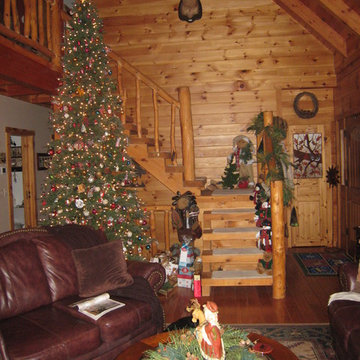
Heavy timber white pine stairs with handcrafted railings at Log Homes of America Independent Representative, Cub Hill Log Homes.
Свежая идея для дизайна: лестница в стиле рустика - отличное фото интерьера
Свежая идея для дизайна: лестница в стиле рустика - отличное фото интерьера
Лестница в стиле рустика – фото дизайна интерьера
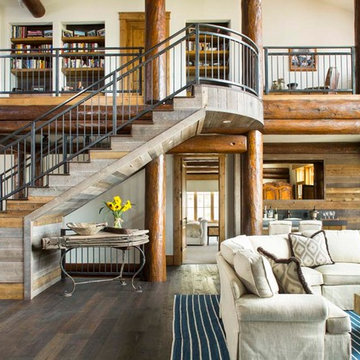
Located in the exclusive development of Bachelor Gulch, CO this ski-in, ski-out home’s design recalls the historic lodges of the West’s National Parks. The use of massive logs, hand hewn siding and locally sourced moss rock base dominate the exterior. The interior has a refined feel with a mix of black granite reclaimed barn board siding and antique wide plank floors. The home uses a Geothermal based radiant floor heating system.
1
