Лестница в стиле лофт с перилами из смешанных материалов – фото дизайна интерьера
Сортировать:
Бюджет
Сортировать:Популярное за сегодня
61 - 80 из 89 фото
1 из 3
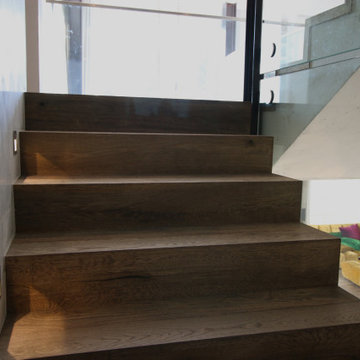
Стильный дизайн: большая прямая деревянная лестница в стиле лофт с деревянными ступенями и перилами из смешанных материалов - последний тренд
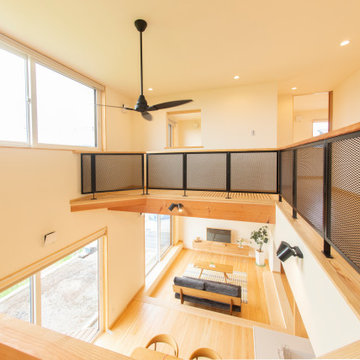
大きな吹き抜け。2階の廊下には転落防止のアイアンの黒い手すりを採用しました。シーリングファンの色と、階段の色とも合わせています。
Источник вдохновения для домашнего уюта: большая лестница на больцах в стиле лофт с деревянными ступенями и перилами из смешанных материалов без подступенок
Источник вдохновения для домашнего уюта: большая лестница на больцах в стиле лофт с деревянными ступенями и перилами из смешанных материалов без подступенок
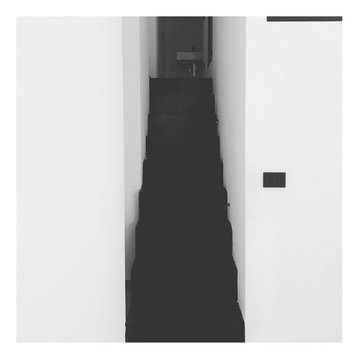
Da un ex laboratorio, a seguito di un progetto di ristrutturazione integrale curato interamente dallo Studio, nascono 3 distinti loft, ciascuno con un proprio carattere molto personale e distintivo studiati per rispecchiare la personalità dei loro futuri proprietari.
LOFT C (86 mq) - Casa smart per una famiglia con due bambini piccoli, dove ogni angolo è studiato per stare da soli e per stare insieme. Comodamente e in ogni momento.
Una piazza che dà spazio a svariate attività con case che vi si affacciano. Così è stato pensato questo spazio. Un piccolo ingresso dà accesso ad una zona aperta con soffitti alti e finestre attraverso le quali comunicare emotivamente con l’esterno. Dai due lati il soggiorno viene racchiuso, come se fosse abbracciato, da due volumi, che sono due soppalchi. Il primo è dedicato ad una cameretta, come se fosse una casetta con un vetro gigante che lascia sempre rimanere in contatto. Il secondo è una camera da letto, anch’essa separata solo da uno grande vetro e dalle tende coprenti che permettono di godere della necessaria privacy. Gli spazi soppalcati sono dedicati all’area giochi e alla cucina con una grande penisola. L’area retrostante la cucina è uno spazio completamente adibito a lavanderia e deposito. In bagno una doccia molto grande finestrata.
Dettagli del Progetto
I volumi sono molto semplici ed essenziali. Le finiture principali sono il parquet in legno rovere,
strutture in legno verniciate in bianco e strutture in metallo verniciate in nero. Tanto il vetro, che
permette di mantenere il contatto visivo e avere più luce avendo sempre la possibilità di
intravvedere tutte e 4 le finestre a vista, e tanti gli specchi (utilizzati anche come porta in cucina)
che creano giochi di prospettiva e allargano gli spazi. Paglia di vienna a coprire le nicchie che lascia
intravvedere e allo stesso tempo mantiene il senso di profondità recuperando ulteriori spazi
contenitori.
I soppalchi sono come due opposti che però si combinano in maniera armonica. Uno in metallo,
verniciato in nero, sottile, con una scala molto minimale, l’altro in legno, verniciato bianco, di
spessore maggiore e con gradini più tradizionali. Il bianco viene ripresto anche nel colore delle
pareti, nelle tende in velluto e nei colori della cameretta. Nella camera il bianco viene accostato a
toni di verde foresta e verde oliva per poi passare al nero del lino, del cotone, dei profili metallici
del vetro, dello specchio e delle porte. Il nero copre completamente la cucina in fenix. Poi viene
riproposto anche in soggiorno sui tavoli/pouf Scacchi di Mario Bellini. In mezzo al bianco e al nero
ritroviamo il colore del parquet, del divano in velluto e delle poltrone dalla forma essenziale con
elementi metallici neri. Il tono più caldo è dato dall’ottone delle lampade, siano esse applique o a
sospensione. L’Illuminazione definisce numerose scenari e combinazioni: la luce neutra coprente
wallwasher da parte delle finestre che quasi imita la luce naturale, la luce generica dispersiva delle
sospensioni, la luce di atmosfera delle applique lineari, luce diretta della sospensione sopra il
tavolo in cucina, lampade da tavolo e applique varie.
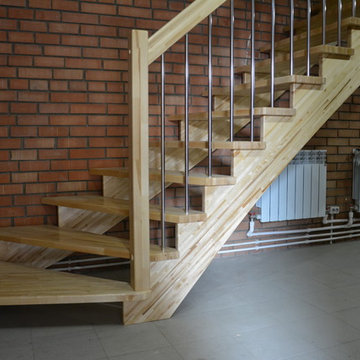
На фото: угловая деревянная лестница среднего размера в стиле лофт с деревянными ступенями и перилами из смешанных материалов с
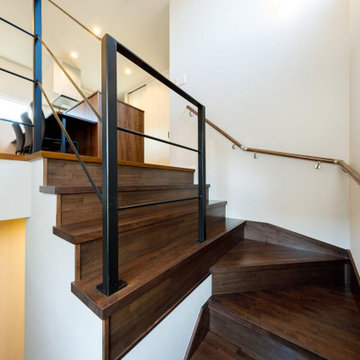
「老後を考えて、階段は一段一段の高さを極力低く設計してもらいました」と話すSさん。アイアン製の手すりともよくマッチしたデザインです。
Идея дизайна: маленькая угловая деревянная лестница в стиле лофт с деревянными ступенями, перилами из смешанных материалов и обоями на стенах для на участке и в саду
Идея дизайна: маленькая угловая деревянная лестница в стиле лофт с деревянными ступенями, перилами из смешанных материалов и обоями на стенах для на участке и в саду
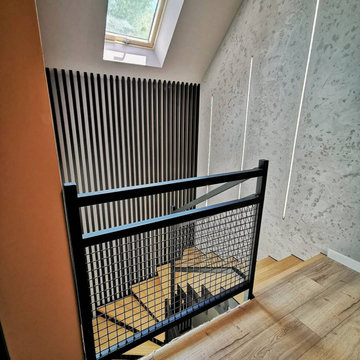
2 маршевая с 2мя косоурами ломаного типа из листового металла
Стильный дизайн: п-образная деревянная лестница среднего размера в стиле лофт с деревянными ступенями и перилами из смешанных материалов - последний тренд
Стильный дизайн: п-образная деревянная лестница среднего размера в стиле лофт с деревянными ступенями и перилами из смешанных материалов - последний тренд
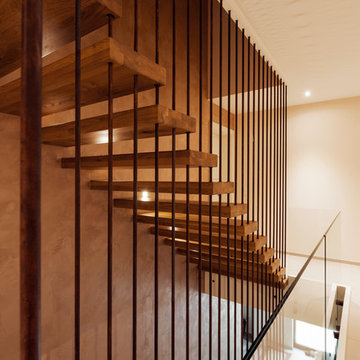
hokon / Masukowitz
Пример оригинального дизайна: большая угловая лестница в стиле лофт с деревянными ступенями и перилами из смешанных материалов
Пример оригинального дизайна: большая угловая лестница в стиле лофт с деревянными ступенями и перилами из смешанных материалов
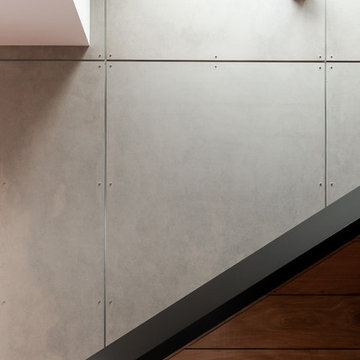
На фото: прямая бетонная лестница в стиле лофт с бетонными ступенями и перилами из смешанных материалов с
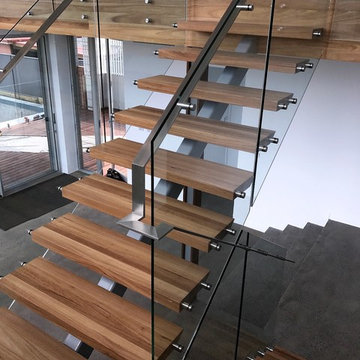
Product details
This staircase brings an element of femininity to an industrial space. She is strong and bold, yet warm and elegant. The choice of stringer colour means she affiliates with the solid strength of the concrete floor, yet warmly invites you from one floor to the next on her timber treads.
How we achieved this look:
- Steel centre spine staircase with the tread carriers from 10mm thick plate that were rebated into underside of timber treads.
- Top mounting plate was 10mm steel plate, concealed behind timber face of the void.
- Carefully selected 60mm thick blackbutt laminated treads that were cut with an angled detail to accommodate the stringer.
- Treads were sanded and Bona-antislip treatment was applied.
- Custom 12mm toughed clear safety glass balustrading was templated and drafted for a perfect fit.
- Balustrading was face mounted using 316 stainless steel standoffs.
- Continuous handrail fabricated from 50 x 10mm 316 stainless steel and secured using bolt through style brackets.
- All joins to be fully welded and polished.
- All stainless steel polished to a satin finish.
- Stringer Powder coated in Duratec Silver Pearl Satin
Quotation provided on a per project basis. As all of our staircases are custom made, prices will vary depending on details and finishes chosen.
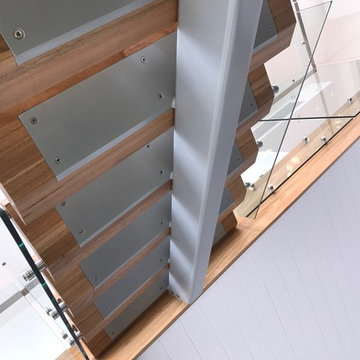
Product details
This staircase brings an element of femininity to an industrial space. She is strong and bold, yet warm and elegant. The choice of stringer colour means she affiliates with the solid strength of the concrete floor, yet warmly invites you from one floor to the next on her timber treads.
How we achieved this look:
- Steel centre spine staircase with the tread carriers from 10mm thick plate that were rebated into underside of timber treads.
- Top mounting plate was 10mm steel plate, concealed behind timber face of the void.
- Carefully selected 60mm thick blackbutt laminated treads that were cut with an angled detail to accommodate the stringer.
- Treads were sanded and Bona-antislip treatment was applied.
- Custom 12mm toughed clear safety glass balustrading was templated and drafted for a perfect fit.
- Balustrading was face mounted using 316 stainless steel standoffs.
- Continuous handrail fabricated from 50 x 10mm 316 stainless steel and secured using bolt through style brackets.
- All joins to be fully welded and polished.
- All stainless steel polished to a satin finish.
- Stringer Powder coated in Duratec Silver Pearl Satin
Quotation provided on a per project basis. As all of our staircases are custom made, prices will vary depending on details and finishes chosen.
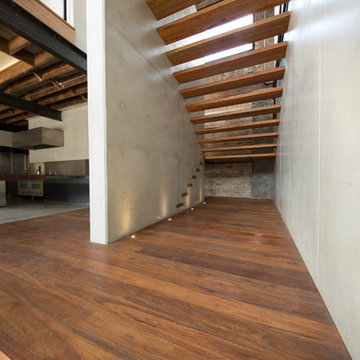
Cameron Ramsay
Свежая идея для дизайна: большая деревянная лестница на больцах в стиле лофт с деревянными ступенями и перилами из смешанных материалов - отличное фото интерьера
Свежая идея для дизайна: большая деревянная лестница на больцах в стиле лофт с деревянными ступенями и перилами из смешанных материалов - отличное фото интерьера
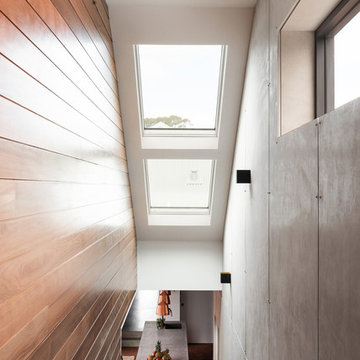
Идея дизайна: прямая бетонная лестница в стиле лофт с бетонными ступенями и перилами из смешанных материалов
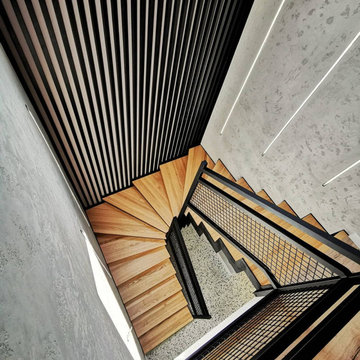
2 маршевая с 2мя косоурами ломаного типа из листового металла
Пример оригинального дизайна: п-образная деревянная лестница среднего размера в стиле лофт с деревянными ступенями и перилами из смешанных материалов
Пример оригинального дизайна: п-образная деревянная лестница среднего размера в стиле лофт с деревянными ступенями и перилами из смешанных материалов
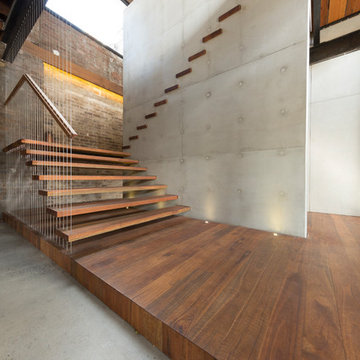
Cameron Ramsay
На фото: большая деревянная лестница на больцах в стиле лофт с деревянными ступенями и перилами из смешанных материалов
На фото: большая деревянная лестница на больцах в стиле лофт с деревянными ступенями и перилами из смешанных материалов
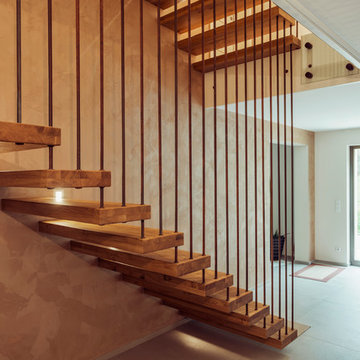
hokon / Masukowitz
На фото: большая угловая лестница в стиле лофт с деревянными ступенями и перилами из смешанных материалов
На фото: большая угловая лестница в стиле лофт с деревянными ступенями и перилами из смешанных материалов
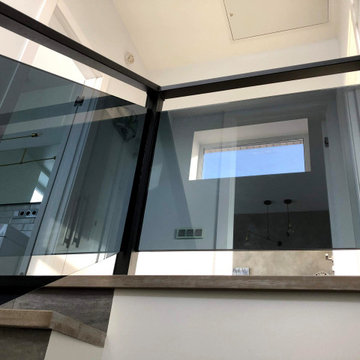
На фото: маленькая п-образная деревянная лестница в стиле лофт с деревянными ступенями и перилами из смешанных материалов для на участке и в саду с
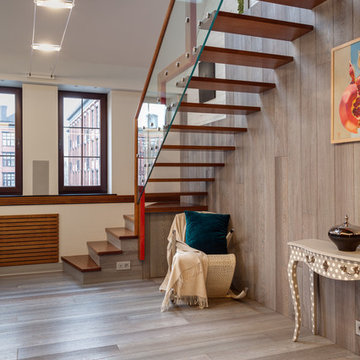
Основа конструкции лестницы - зигзагообразный швеллер с деревянной вставкой. Но работает конструкция только в полном сборе. Пока её не собрали полностью, вплоть до деревянного поручня, всем казалось что она будет шататься и не надёжна.
Архитектор: Гайк Асатрян
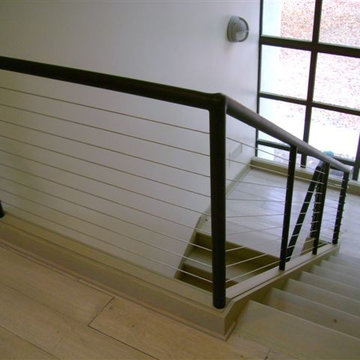
Wooden handrail system and newels combined with delicate and strong metal cables and freestanding stringers, make this staircase a showpiece int this beautiful and modern home. CSC 1976-2020 © Century Stair Company ® All rights reserved
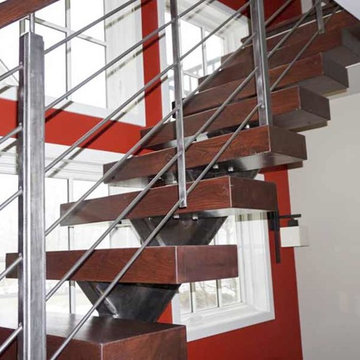
The combination of dark cherry treads as well as the stainless steel newels/posts, stainless steel rods and dark-painted mono stringer, make this staircase into a great focal point for this new home. CSC 1976-2020 © Century Stair Company LLC ® All rights reserved.
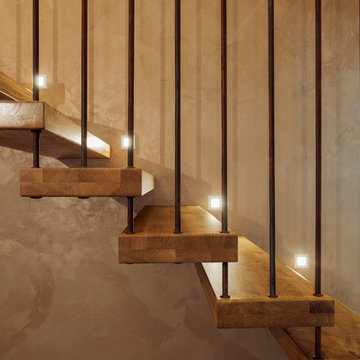
hokon / Masukowitz
Источник вдохновения для домашнего уюта: большая угловая лестница в стиле лофт с деревянными ступенями и перилами из смешанных материалов
Источник вдохновения для домашнего уюта: большая угловая лестница в стиле лофт с деревянными ступенями и перилами из смешанных материалов
Лестница в стиле лофт с перилами из смешанных материалов – фото дизайна интерьера
4