Лестница в стиле лофт с перилами из смешанных материалов – фото дизайна интерьера
Сортировать:
Бюджет
Сортировать:Популярное за сегодня
21 - 40 из 89 фото
1 из 3
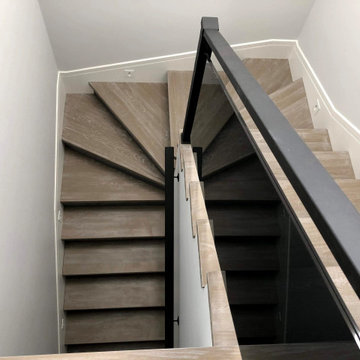
Пример оригинального дизайна: маленькая п-образная деревянная лестница в стиле лофт с деревянными ступенями и перилами из смешанных материалов для на участке и в саду
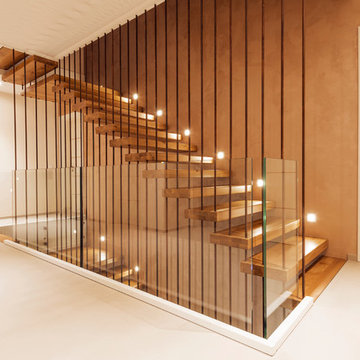
hokon / Masukowitz
Стильный дизайн: большая угловая лестница в стиле лофт с деревянными ступенями и перилами из смешанных материалов - последний тренд
Стильный дизайн: большая угловая лестница в стиле лофт с деревянными ступенями и перилами из смешанных материалов - последний тренд
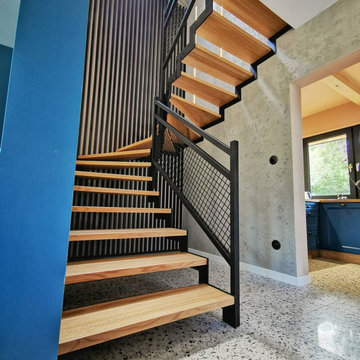
2 маршевая с 2мя косоурами ломаного типа из листового металла
Источник вдохновения для домашнего уюта: п-образная деревянная лестница среднего размера в стиле лофт с деревянными ступенями и перилами из смешанных материалов
Источник вдохновения для домашнего уюта: п-образная деревянная лестница среднего размера в стиле лофт с деревянными ступенями и перилами из смешанных материалов
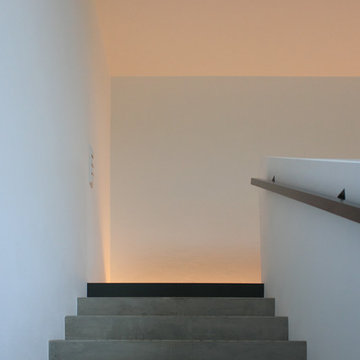
На фото: огромная прямая бетонная лестница в стиле лофт с бетонными ступенями и перилами из смешанных материалов
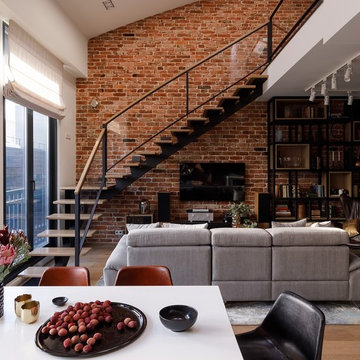
На фото: угловая лестница в стиле лофт с перилами из смешанных материалов без подступенок с
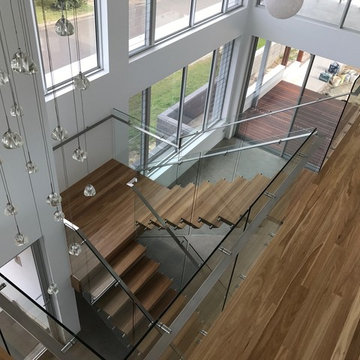
Product details
This staircase brings an element of femininity to an industrial space. She is strong and bold, yet warm and elegant. The choice of stringer colour means she affiliates with the solid strength of the concrete floor, yet warmly invites you from one floor to the next on her timber treads.
How we achieved this look:
- Steel centre spine staircase with the tread carriers from 10mm thick plate that were rebated into underside of timber treads.
- Top mounting plate was 10mm steel plate, concealed behind timber face of the void.
- Carefully selected 60mm thick blackbutt laminated treads that were cut with an angled detail to accommodate the stringer.
- Treads were sanded and Bona-antislip treatment was applied.
- Custom 12mm toughed clear safety glass balustrading was templated and drafted for a perfect fit.
- Balustrading was face mounted using 316 stainless steel standoffs.
- Continuous handrail fabricated from 50 x 10mm 316 stainless steel and secured using bolt through style brackets.
- All joins to be fully welded and polished.
- All stainless steel polished to a satin finish.
- Stringer Powder coated in Duratec Silver Pearl Satin
Quotation provided on a per project basis. As all of our staircases are custom made, prices will vary depending on details and finishes chosen.
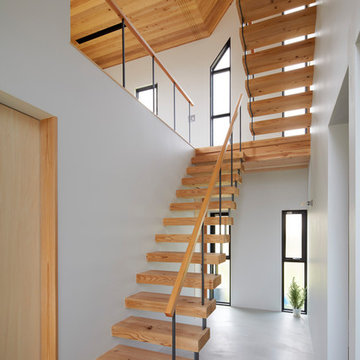
На фото: маленькая прямая лестница в стиле лофт с деревянными ступенями и перилами из смешанных материалов для на участке и в саду
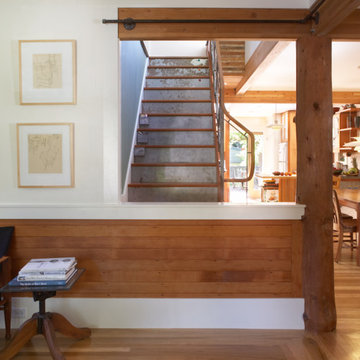
© Photography by M. Kibbey
Свежая идея для дизайна: угловая металлическая лестница среднего размера в стиле лофт с деревянными ступенями и перилами из смешанных материалов - отличное фото интерьера
Свежая идея для дизайна: угловая металлическая лестница среднего размера в стиле лофт с деревянными ступенями и перилами из смешанных материалов - отличное фото интерьера
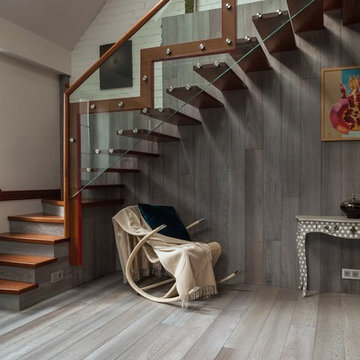
В углу под лестницей поместилась дверца "собачьей конуры для Чебурашки", как её прозвали рабочие. Правда там всё же поселились чемоданы.
Архитектор: Гайк Асатрян
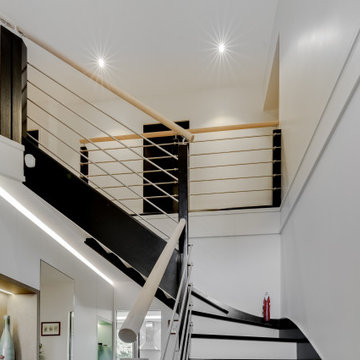
Пример оригинального дизайна: угловая лестница среднего размера в стиле лофт с крашенными деревянными ступенями и перилами из смешанных материалов
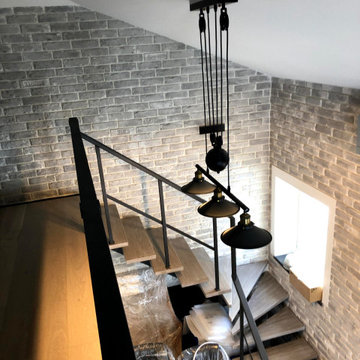
На фото: маленькая п-образная деревянная лестница в стиле лофт с деревянными ступенями и перилами из смешанных материалов для на участке и в саду
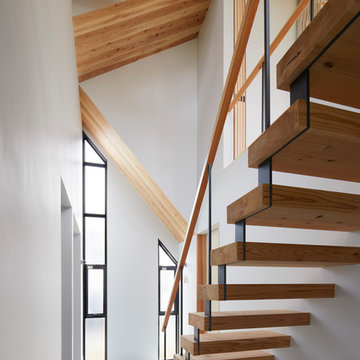
На фото: маленькая прямая лестница в стиле лофт с деревянными ступенями и перилами из смешанных материалов для на участке и в саду
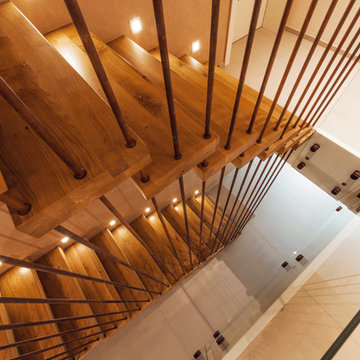
hokon / Masukowitz
На фото: большая угловая лестница в стиле лофт с деревянными ступенями и перилами из смешанных материалов с
На фото: большая угловая лестница в стиле лофт с деревянными ступенями и перилами из смешанных материалов с
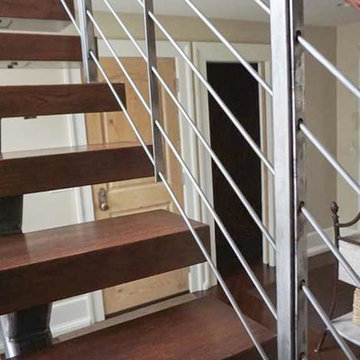
The combination of dark cherry treads as well as the stainless steel newels/posts, stainless steel rods and dark-painted mono stringer, make this staircase into a great focal point for this new home. CSC 1976-2020 © Century Stair Company LLC ® All rights reserved.
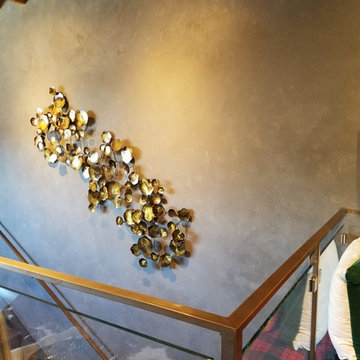
Пример оригинального дизайна: лестница в стиле лофт с перилами из смешанных материалов
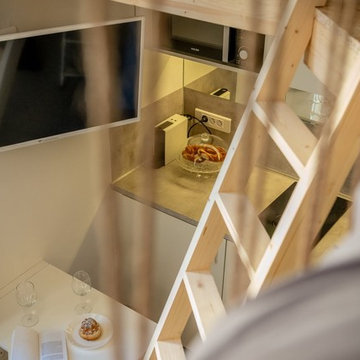
WEI XING
Пример оригинального дизайна: прямая лестница в стиле лофт с перилами из смешанных материалов
Пример оригинального дизайна: прямая лестница в стиле лофт с перилами из смешанных материалов
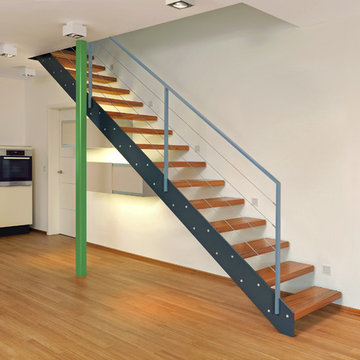
Пример оригинального дизайна: прямая лестница среднего размера в стиле лофт с крашенными деревянными ступенями и перилами из смешанных материалов без подступенок
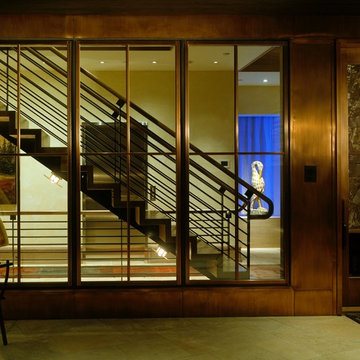
На фото: большая прямая лестница в стиле лофт с крашенными деревянными ступенями, крашенными деревянными подступенками и перилами из смешанных материалов
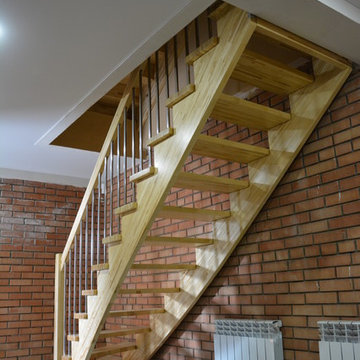
На фото: угловая деревянная лестница среднего размера в стиле лофт с деревянными ступенями и перилами из смешанных материалов с
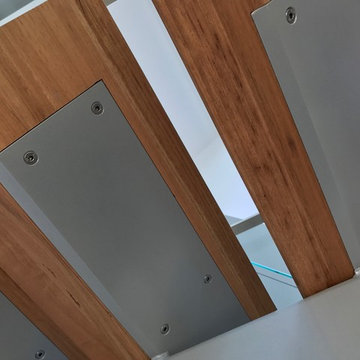
Product details
This staircase brings an element of femininity to an industrial space. She is strong and bold, yet warm and elegant. The choice of stringer colour means she affiliates with the solid strength of the concrete floor, yet warmly invites you from one floor to the next on her timber treads.
How we achieved this look:
- Steel centre spine staircase with the tread carriers from 10mm thick plate that were rebated into underside of timber treads.
- Top mounting plate was 10mm steel plate, concealed behind timber face of the void.
- Carefully selected 60mm thick blackbutt laminated treads that were cut with an angled detail to accommodate the stringer.
- Treads were sanded and Bona-antislip treatment was applied.
- Custom 12mm toughed clear safety glass balustrading was templated and drafted for a perfect fit.
- Balustrading was face mounted using 316 stainless steel standoffs.
- Continuous handrail fabricated from 50 x 10mm 316 stainless steel and secured using bolt through style brackets.
- All joins to be fully welded and polished.
- All stainless steel polished to a satin finish.
- Stringer Powder coated in Duratec Silver Pearl Satin
Quotation provided on a per project basis. As all of our staircases are custom made, prices will vary depending on details and finishes chosen.
Лестница в стиле лофт с перилами из смешанных материалов – фото дизайна интерьера
2