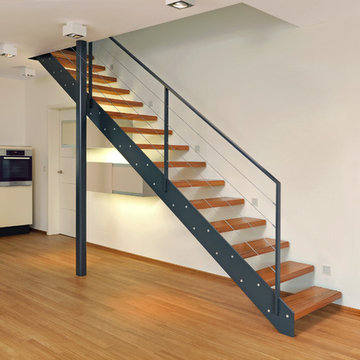Лестница в стиле лофт – фото дизайна интерьера со средним бюджетом
Сортировать:
Бюджет
Сортировать:Популярное за сегодня
81 - 100 из 626 фото
1 из 3
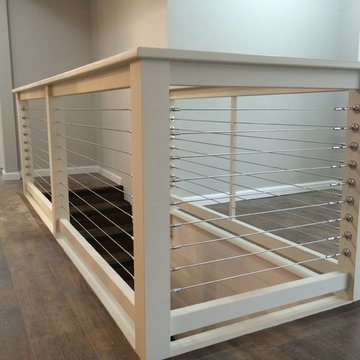
На фото: прямая деревянная лестница среднего размера в стиле лофт с деревянными ступенями и перилами из смешанных материалов
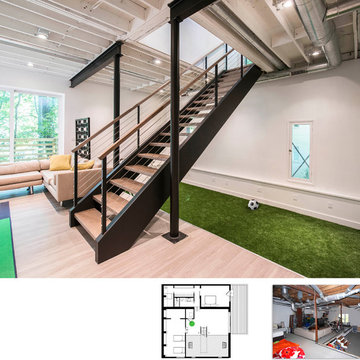
The basement features an indoor soccer pitch and play area for the kids.
Свежая идея для дизайна: прямая лестница среднего размера в стиле лофт с деревянными ступенями без подступенок - отличное фото интерьера
Свежая идея для дизайна: прямая лестница среднего размера в стиле лофт с деревянными ступенями без подступенок - отличное фото интерьера
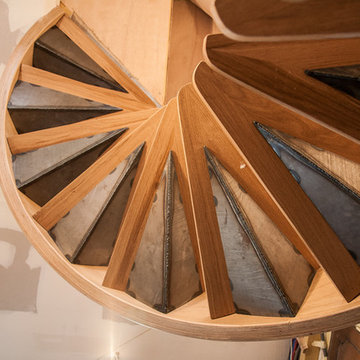
Escalier autoporté en chêne massif et métal brut.
Пример оригинального дизайна: лестница в стиле лофт
Пример оригинального дизайна: лестница в стиле лофт
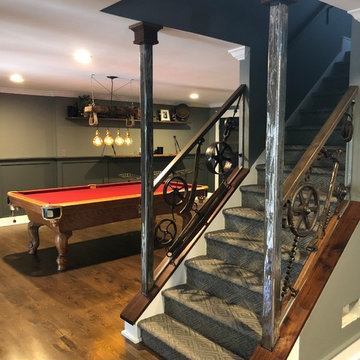
Chrome and Metal Steampunk Staircase Artwork by Avi Moyal and Andy Anderson.
Идея дизайна: прямая лестница среднего размера в стиле лофт с деревянными ступенями и перилами из смешанных материалов
Идея дизайна: прямая лестница среднего размера в стиле лофт с деревянными ступенями и перилами из смешанных материалов
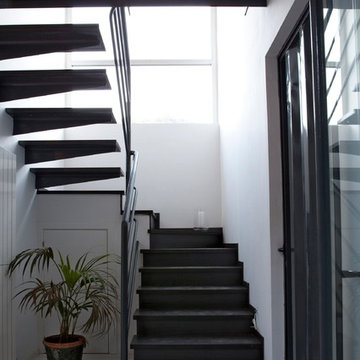
Свежая идея для дизайна: п-образная лестница среднего размера в стиле лофт - отличное фото интерьера
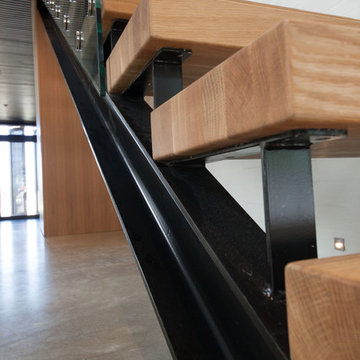
This industrial style staircase with a chunky steel stringer on one side and attached to the wall with steel brackets was designed to complement this modern yet rustic home.
The open risers give this stair that floating feel, allowing the light from upstairs to filter though to the hallway below.
The American Oak treads give a warm contrast against the polished concrete floor.
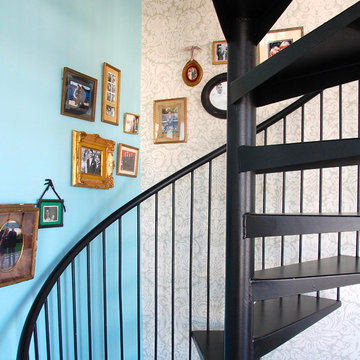
Originally this was a very common looking steel chandelier. Client agreed to black and the results were stunning. Farrow and Ball wallpaper and paint provide a perfect backdrop for the client's bourgeoning collection of vintage and family photographs.
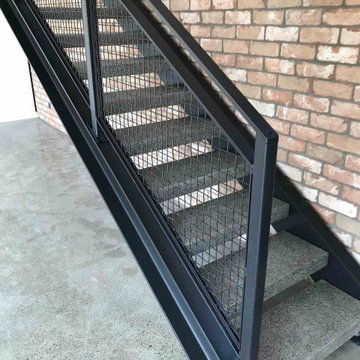
These Auckland homeowners wanted an industrial style look for their interior home design. So when it came to building the staircase, handrail and balustrades, we knew the exposed steel in a matte black was going to be the right look for them.
Due to the double stringers and concrete treads, this style of staircase is extremely solid and has zero movement, massively reducing noise.
Our biggest challenge on this project was that the double stringer staircase was designed with concrete treads that needed to be colour matched to the pre-existing floor.
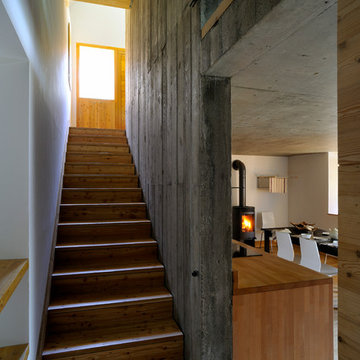
Erik Saillet
На фото: прямая деревянная лестница среднего размера в стиле лофт с деревянными ступенями
На фото: прямая деревянная лестница среднего размера в стиле лофт с деревянными ступенями
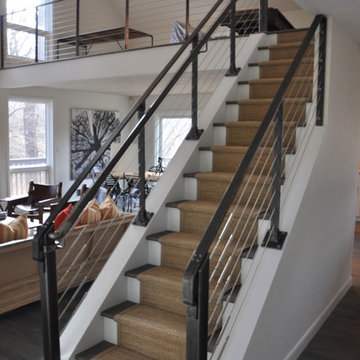
Will Calhoun
Свежая идея для дизайна: прямая лестница среднего размера в стиле лофт с деревянными ступенями и крашенными деревянными подступенками - отличное фото интерьера
Свежая идея для дизайна: прямая лестница среднего размера в стиле лофт с деревянными ступенями и крашенными деревянными подступенками - отличное фото интерьера
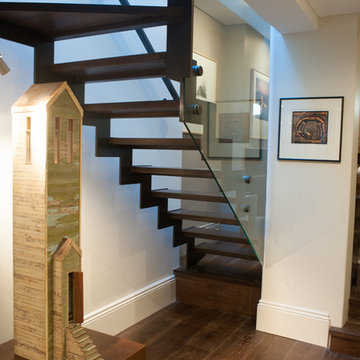
Compact terrace has a custom designed metal staircase with oak timber treds The skylight is above creating a great light source into the area
На фото: маленькая металлическая лестница на больцах в стиле лофт с деревянными ступенями для на участке и в саду
На фото: маленькая металлическая лестница на больцах в стиле лофт с деревянными ступенями для на участке и в саду
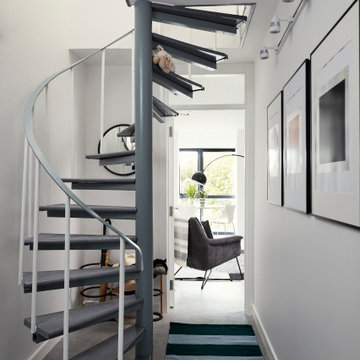
Hallway with striped runner, spiral stairs, artwork and track lighting, vinyl flooring and white walls.
Стильный дизайн: лестница среднего размера в стиле лофт - последний тренд
Стильный дизайн: лестница среднего размера в стиле лофт - последний тренд
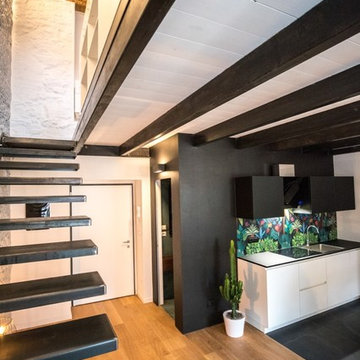
Dall'ingresso una scala in metallo grezzo conduce al piano superiore. Anche qui è il contrasto degli elementi a dare carattere all'ambiente. La scala in metallo spicca grazie al contrasto dato dalla parete a doppi altezza in mattoni sbiancati.
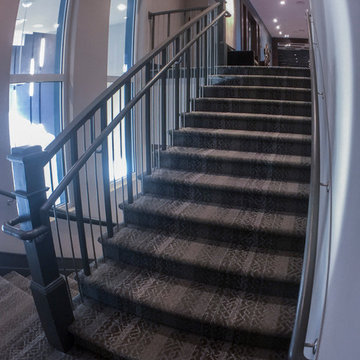
One of our commercial designs was recently selected for a beautiful clubhouse/fitness center renovation; this eco-friendly community near Crystal City and Pentagon City features square wooden newels and wooden stringers finished with grey/metal semi-gloss paint to match vertical metal rods and handrail. This particular staircase was designed and manufactured to builder’s specifications, allowing for a complete metal balustrade system and carpet-dressed treads that meet building code requirements for the city of Arlington.CSC 1976-2020 © Century Stair Company ® All rights reserved.
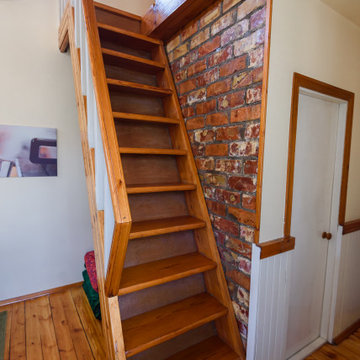
Former Roastery turned into a guest house. All the furniture is made from hard wood, and some of it is from European pallets. The pictures are done and printed on a canvas at the same location when it used to be a roastery.
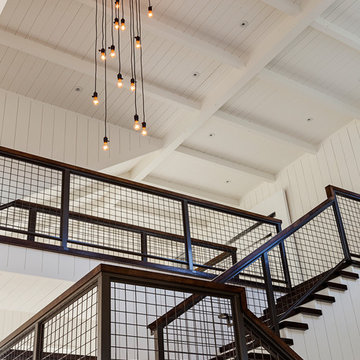
Идея дизайна: угловая лестница среднего размера в стиле лофт с деревянными ступенями
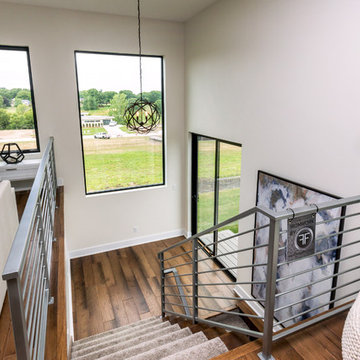
The rear staircase is a big part of this open concept plan, so it is important that it holds it own on the design front. A 9' x 5' picture window frames the beautiful view while flooding the space with natural light. Custom steel railings frame out the space while letting it feel open and integrated. An extra large landing features a slider that leads out to the back patio area before continuing to the home's lower level.
Jake Boyd Photography
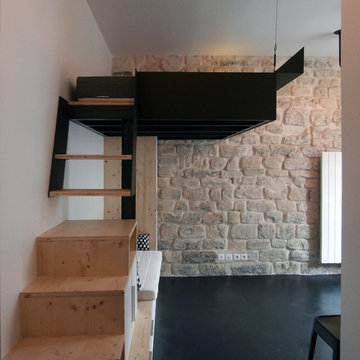
LM2
Идея дизайна: маленькая прямая лестница в стиле лофт с деревянными ступенями без подступенок для на участке и в саду
Идея дизайна: маленькая прямая лестница в стиле лофт с деревянными ступенями без подступенок для на участке и в саду
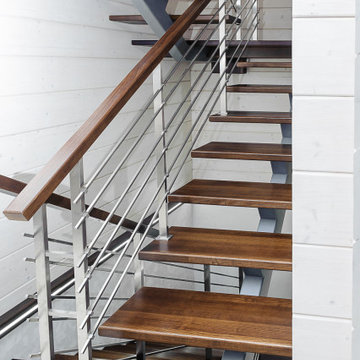
Лестница на монокосоуре с металлическими ограждениями. В качестве материала для ступеней заказчик выбрал массив ясень.
Источник вдохновения для домашнего уюта: п-образная лестница среднего размера в стиле лофт с деревянными ступенями, металлическими перилами и деревянными стенами без подступенок
Источник вдохновения для домашнего уюта: п-образная лестница среднего размера в стиле лофт с деревянными ступенями, металлическими перилами и деревянными стенами без подступенок
Лестница в стиле лофт – фото дизайна интерьера со средним бюджетом
5
