Лестница в стиле лофт – фото дизайна интерьера со средним бюджетом
Сортировать:
Бюджет
Сортировать:Популярное за сегодня
41 - 60 из 626 фото
1 из 3
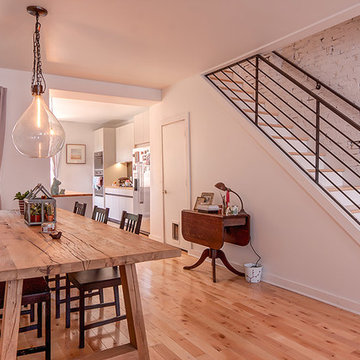
Robert Hornak Photography
На фото: маленькая прямая деревянная лестница в стиле лофт с деревянными ступенями для на участке и в саду с
На фото: маленькая прямая деревянная лестница в стиле лофт с деревянными ступенями для на участке и в саду с
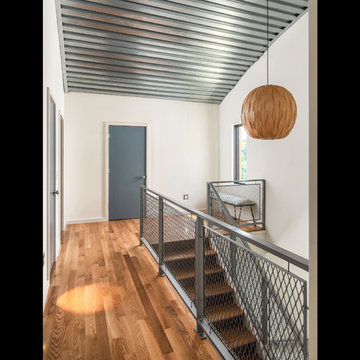
Custom Quonset Hut becomes a single family home, bridging the divide between industrial and residential zoning in a historic neighborhood.
Inside, the utilitarian structure gives way to a chic contemporary interior.
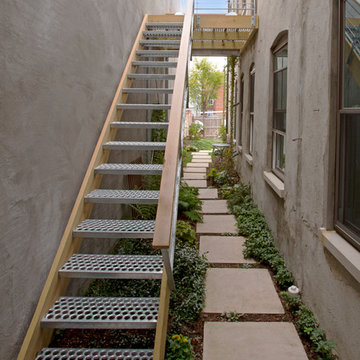
Greg Hadley
Свежая идея для дизайна: прямая лестница среднего размера в стиле лофт с металлическими ступенями без подступенок - отличное фото интерьера
Свежая идея для дизайна: прямая лестница среднего размера в стиле лофт с металлическими ступенями без подступенок - отличное фото интерьера
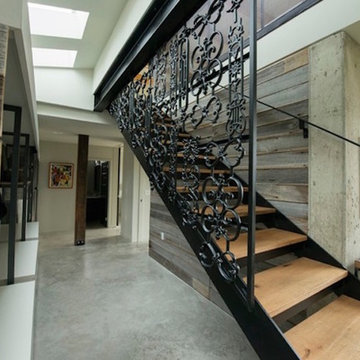
Пример оригинального дизайна: прямая лестница среднего размера в стиле лофт с деревянными ступенями без подступенок
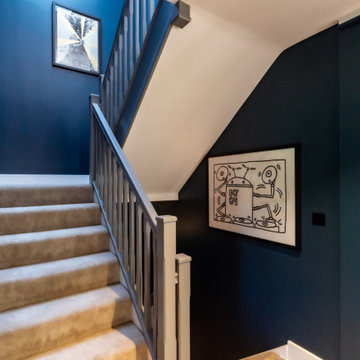
This project features a stunning Pentland Homes property in the Lydden Hills. The client wanted an industrial style design which was cosy and homely. It was a pleasure to work with Art Republic on this project who tailored a bespoke collection of contemporary artwork for my client. These pieces have provided a fantastic focal point for each room and combined with Farrow and Ball paint work and carefully selected decor throughout, this design really hits the brief.
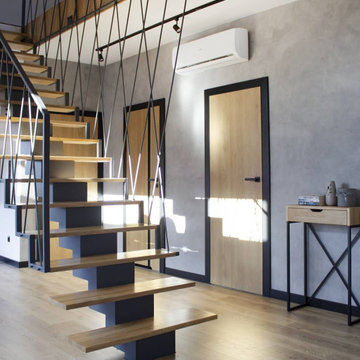
1 ломаный косоур по по центру ступеней выполненный из двух сдублированных квадратных профилей
Стильный дизайн: прямая деревянная лестница среднего размера в стиле лофт с деревянными ступенями и перилами из тросов - последний тренд
Стильный дизайн: прямая деревянная лестница среднего размера в стиле лофт с деревянными ступенями и перилами из тросов - последний тренд
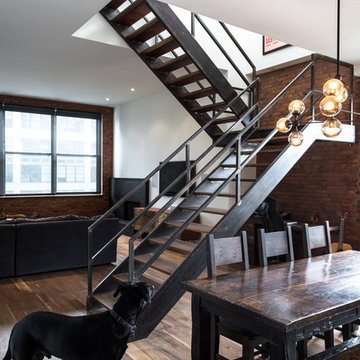
Photo by Alan Tansey
This East Village penthouse was designed for nocturnal entertaining. Reclaimed wood lines the walls and counters of the kitchen and dark tones accent the different spaces of the apartment. Brick walls were exposed and the stair was stripped to its raw steel finish. The guest bath shower is lined with textured slate while the floor is clad in striped Moroccan tile.
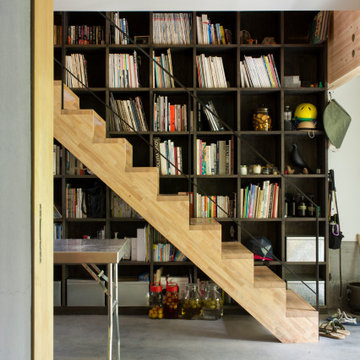
玄関ホールを全て土間にした多目的なスペース。半屋外的な雰囲気を出している。また、1F〜2Fへのスケルトン階段横に大型本棚を設置。
На фото: лестница среднего размера в стиле лофт с деревянными стенами с
На фото: лестница среднего размера в стиле лофт с деревянными стенами с
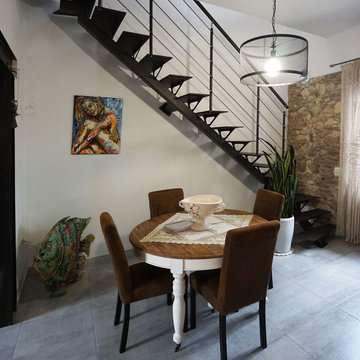
Scale di collegamento interne a vista.
Свежая идея для дизайна: прямая металлическая лестница среднего размера в стиле лофт с металлическими ступенями и металлическими перилами - отличное фото интерьера
Свежая идея для дизайна: прямая металлическая лестница среднего размера в стиле лофт с металлическими ступенями и металлическими перилами - отличное фото интерьера
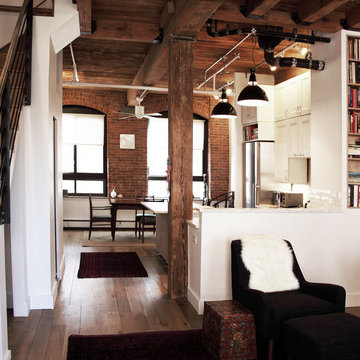
View from the living room with the new kitchen, stairs, and under stair powder room. The material palette of whites, metals, and matching wood tones keeps in harmony with the historic brick and wood.
photos by: Jeff Wandersman
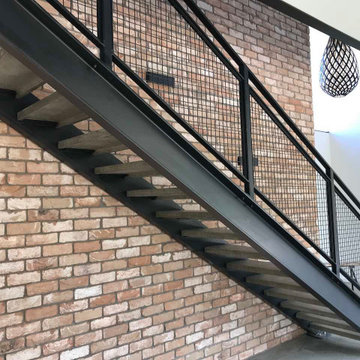
These Auckland homeowners wanted an industrial style look for their interior home design. So when it came to building the staircase, handrail and balustrades, we knew the exposed steel in a matte black was going to be the right look for them.
Due to the double stringers and concrete treads, this style of staircase is extremely solid and has zero movement, massively reducing noise.
Our biggest challenge on this project was that the double stringer staircase was designed with concrete treads that needed to be colour matched to the pre-existing floor.
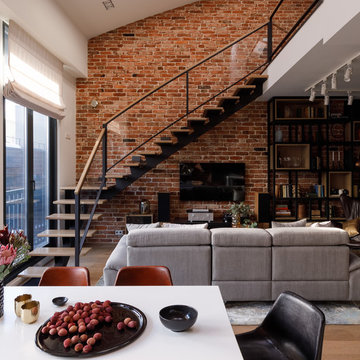
Дизайнеры: Анна Пустовойтова (студия @annalenadesign) и Екатерина Ковальчук (@katepundel). Фотограф: Денис Васильев. Плитка из старого кирпича и монтаж кирпичной кладки: BrickTiles.Ru. Интерьер опубликован в журнале AD в 2018-м году (№175, август).
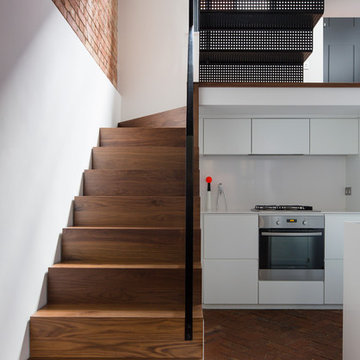
South light streams through stairwell featuring perforated metal stair and solid Walnut stair
©Tim Crocker
Источник вдохновения для домашнего уюта: маленькая деревянная лестница на больцах в стиле лофт с деревянными ступенями для на участке и в саду
Источник вдохновения для домашнего уюта: маленькая деревянная лестница на больцах в стиле лофт с деревянными ступенями для на участке и в саду
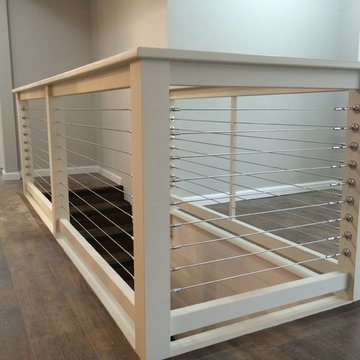
На фото: прямая деревянная лестница среднего размера в стиле лофт с деревянными ступенями и перилами из смешанных материалов
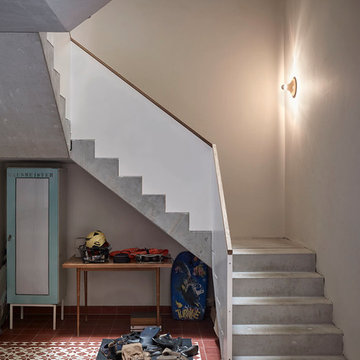
Treppenaufgang
__ Foto: MIchael Moser
Свежая идея для дизайна: п-образная бетонная лестница среднего размера в стиле лофт с бетонными ступенями - отличное фото интерьера
Свежая идея для дизайна: п-образная бетонная лестница среднего размера в стиле лофт с бетонными ступенями - отличное фото интерьера
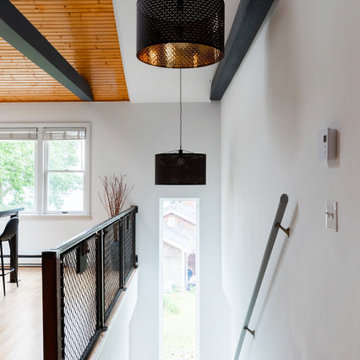
Adding the tall slim window to this staircase created so much light and interest. It offers waterfront views and prevents the staircase being dark and narrow.
The custom designed railing and huge drum shades incorporate the staircase into the rest of the apartment.
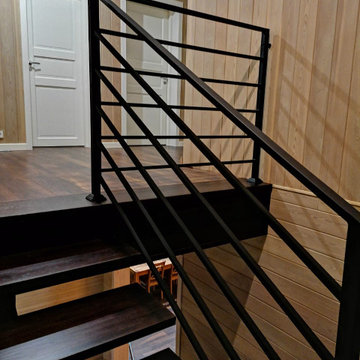
Стильный дизайн: п-образная лестница среднего размера в стиле лофт с деревянными ступенями, металлическими перилами и деревянными стенами - последний тренд
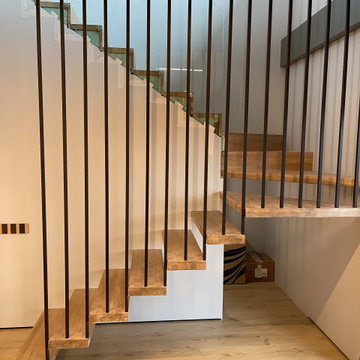
Лестница с металлическим ограждением и со стеклом
Источник вдохновения для домашнего уюта: угловая лестница среднего размера в стиле лофт с деревянными ступенями, стеклянными перилами и обоями на стенах
Источник вдохновения для домашнего уюта: угловая лестница среднего размера в стиле лофт с деревянными ступенями, стеклянными перилами и обоями на стенах
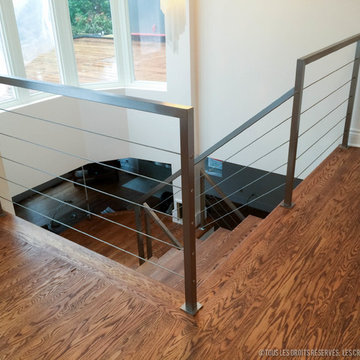
This ramp in stainless steel fits very well with this new decoration in addition this ramp requires no maintenance
cette rampe en acier inoxydable se fond très bien à ce nouveau décor en plus cette rampe ne demande aucun entretien.
photo by : Créations Fabrinox
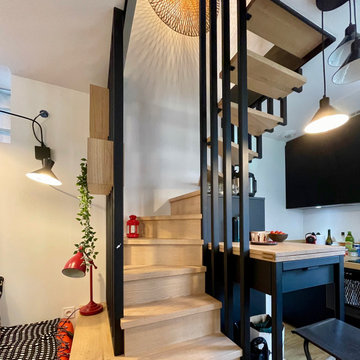
Créé dans une trémie de 1,25x1,20m, cet escalier n’en est pas moins esthétique et sécuritaire. Sa structure en acier thermolaqué apporte une touche industrielle
Лестница в стиле лофт – фото дизайна интерьера со средним бюджетом
3