Лестница в стиле кантри с деревянными перилами – фото дизайна интерьера
Сортировать:
Бюджет
Сортировать:Популярное за сегодня
81 - 100 из 2 437 фото
1 из 3
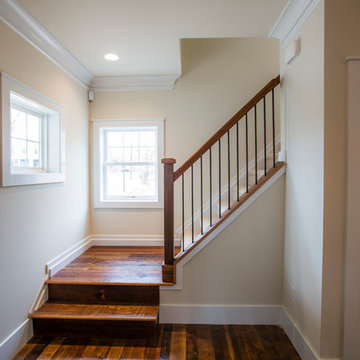
Adam Desio
Стильный дизайн: угловая деревянная лестница среднего размера в стиле кантри с деревянными ступенями и деревянными перилами - последний тренд
Стильный дизайн: угловая деревянная лестница среднего размера в стиле кантри с деревянными ступенями и деревянными перилами - последний тренд
Пример оригинального дизайна: п-образная лестница среднего размера в стиле кантри с деревянными ступенями, крашенными деревянными подступенками и деревянными перилами
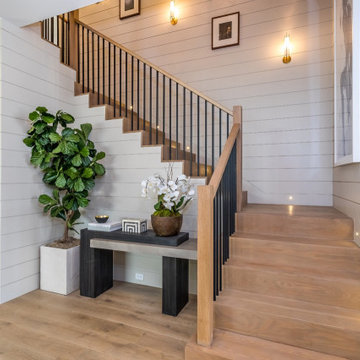
Идея дизайна: большая угловая деревянная лестница в стиле кантри с деревянными ступенями и деревянными перилами
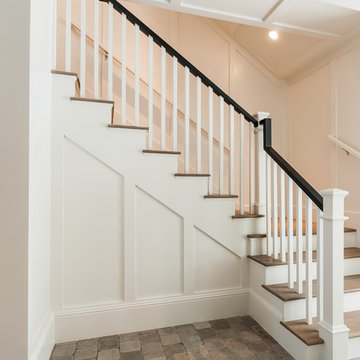
Стильный дизайн: угловая лестница в стиле кантри с деревянными ступенями, крашенными деревянными подступенками и деревянными перилами - последний тренд
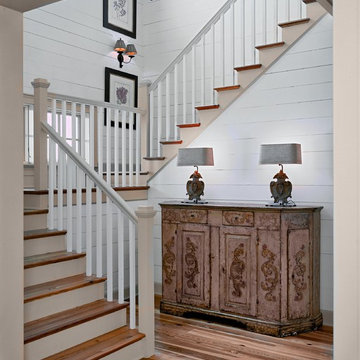
Свежая идея для дизайна: п-образная лестница в стиле кантри с деревянными ступенями и деревянными перилами - отличное фото интерьера
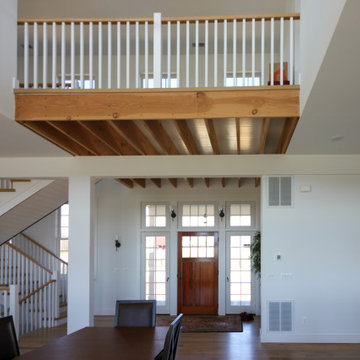
This elegant staircase offers architectural interest in this gorgeous home backing to mountain views, with amazing woodwork in every room and with windows pouring in an abundance of natural light. Located to the right of the front door and next of the panoramic open space, it boasts 4” thick treads, white painted risers, and a wooden balustrade system. CSC 1976-2022 © Century Stair Company ® All rights reserved.
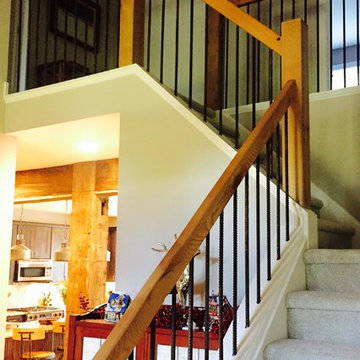
На фото: угловая лестница среднего размера в стиле кантри с ступенями с ковровым покрытием, ковровыми подступенками и деревянными перилами
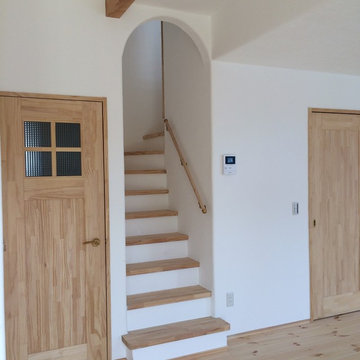
リビングから2階へと向かう階段。アーチの垂れ壁の向こうに、カーテンレールをつけました。冬、閉じることもできるように。防音効果もありますよ。
Идея дизайна: п-образная лестница в стиле кантри с деревянными ступенями и деревянными перилами
Идея дизайна: п-образная лестница в стиле кантри с деревянными ступенями и деревянными перилами
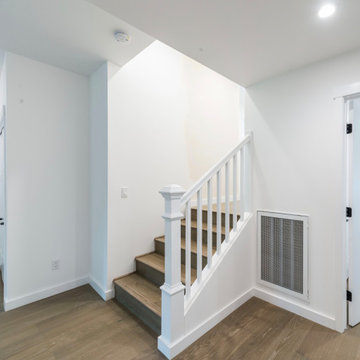
На фото: угловая деревянная лестница среднего размера в стиле кантри с деревянными ступенями и деревянными перилами с
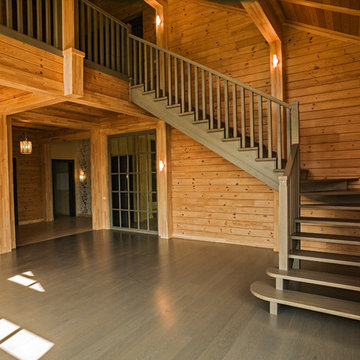
Архитектор Александр Петунин.
Строительство ПАЛЕКС дома из клееного бруса.
Интерьер Екатерина Мамаева.
Красивая нарядная лестница может украсить собой любую гостиную
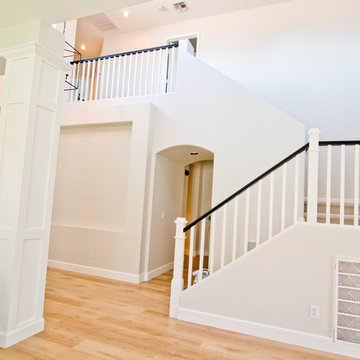
New Staircase banisters, Newell posts and railing. Removed cross beam from post to stairs wrapped post with board and batten, new flooring, paint and baseboards.
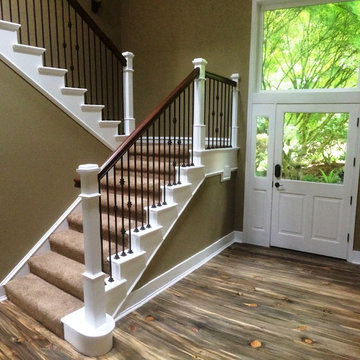
Portland Stair Company.
Идея дизайна: п-образная лестница среднего размера в стиле кантри с деревянными ступенями, ковровыми подступенками и деревянными перилами
Идея дизайна: п-образная лестница среднего размера в стиле кантри с деревянными ступенями, ковровыми подступенками и деревянными перилами
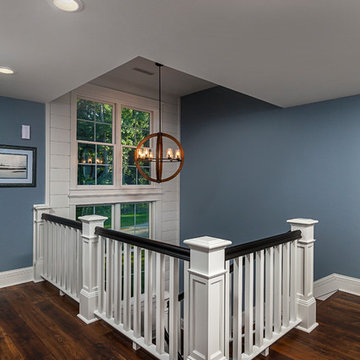
Builder: Pete's Construction, Inc.
Photographer: Jeff Garland
Why choose when you don't have to? Today's top architectural styles are reflected in this impressive yet inviting design, which features the best of cottage, Tudor and farmhouse styles. The exterior includes board and batten siding, stone accents and distinctive windows. Indoor/outdoor spaces include a three-season porch with a fireplace and a covered patio perfect for entertaining. Inside, highlights include a roomy first floor, with 1,800 square feet of living space, including a mudroom and laundry, a study and an open plan living, dining and kitchen area. Upstairs, 1400 square feet includes a large master bath and bedroom (with 10-foot ceiling), two other bedrooms and a bunkroom. Downstairs, another 1,300 square feet await, where a walk-out family room connects the interior and exterior and another bedroom welcomes guests.
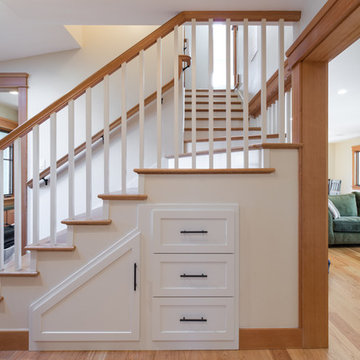
A down-to-the-studs remodel and second floor addition, we converted this former ranch house into a light-filled home designed and built to suit contemporary family life, with no more or less than needed. Craftsman details distinguish the new interior and exterior, and douglas fir wood trim offers warmth and character on the inside.
Photography by Takashi Fukuda.
https://saikleyarchitects.com/portfolio/contemporary-craftsman/
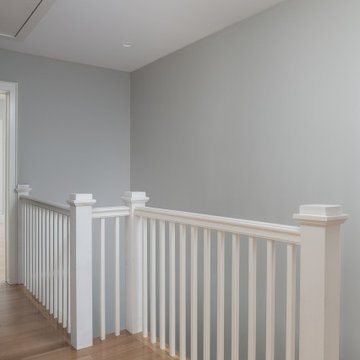
Идея дизайна: п-образная лестница среднего размера в стиле кантри с деревянными ступенями, крашенными деревянными подступенками и деревянными перилами
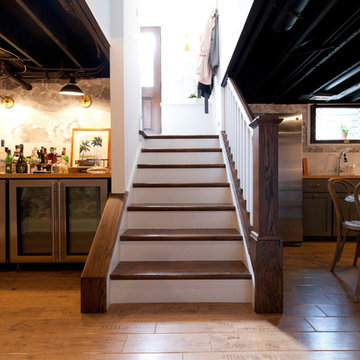
Gorgeous staircase with dark hardwood treads and painted white risers.
Meyer Design
Photos: Jody Kmetz
Стильный дизайн: угловая деревянная лестница среднего размера в стиле кантри с деревянными ступенями, деревянными перилами и обоями на стенах - последний тренд
Стильный дизайн: угловая деревянная лестница среднего размера в стиле кантри с деревянными ступенями, деревянными перилами и обоями на стенах - последний тренд
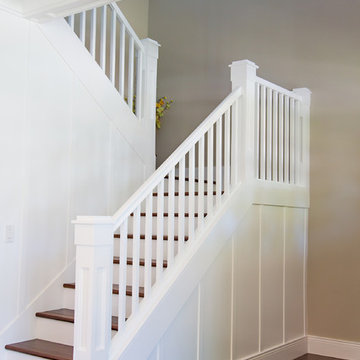
Стильный дизайн: п-образная лестница среднего размера в стиле кантри с деревянными ступенями, крашенными деревянными подступенками и деревянными перилами - последний тренд
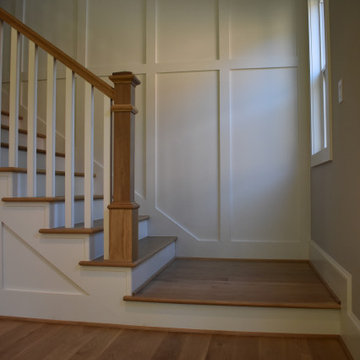
Wonderfully crafted stair and handrail with paneled interior wall.
На фото: лестница в стиле кантри с деревянными ступенями, крашенными деревянными подступенками и деревянными перилами с
На фото: лестница в стиле кантри с деревянными ступенями, крашенными деревянными подступенками и деревянными перилами с
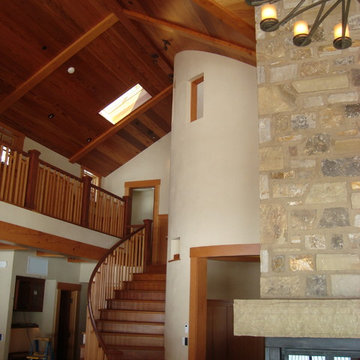
American Clay plaster
На фото: изогнутая деревянная лестница среднего размера в стиле кантри с деревянными ступенями и деревянными перилами с
На фото: изогнутая деревянная лестница среднего размера в стиле кантри с деревянными ступенями и деревянными перилами с
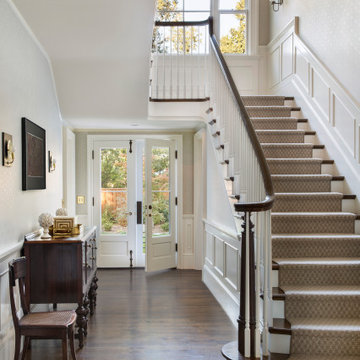
Complete Renovation
Build: EBCON Corporation
Design: Tineke Triggs - Artistic Designs for Living
Architecture: Tim Barber and Kirk Snyder
Landscape: John Dahlrymple Landscape Architecture
Photography: Laura Hull
Лестница в стиле кантри с деревянными перилами – фото дизайна интерьера
5