Лестница в стиле кантри с деревянными перилами – фото дизайна интерьера
Сортировать:
Бюджет
Сортировать:Популярное за сегодня
41 - 60 из 2 437 фото
1 из 3
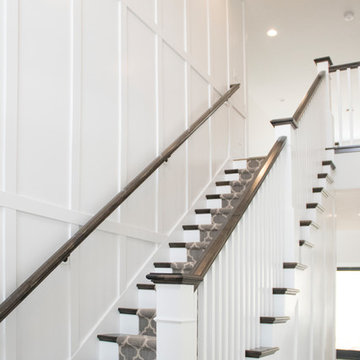
Staircase
Источник вдохновения для домашнего уюта: большая прямая лестница в стиле кантри с ступенями с ковровым покрытием, ковровыми подступенками и деревянными перилами
Источник вдохновения для домашнего уюта: большая прямая лестница в стиле кантри с ступенями с ковровым покрытием, ковровыми подступенками и деревянными перилами
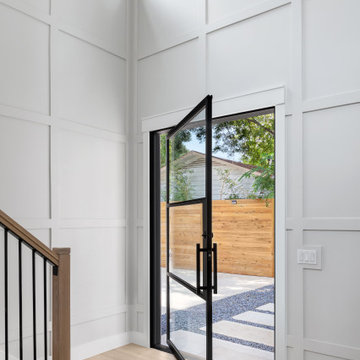
Two story entry foyer with high windows and staircase. Pivot glass front door.
Свежая идея для дизайна: угловая лестница в стиле кантри с деревянными перилами - отличное фото интерьера
Свежая идея для дизайна: угловая лестница в стиле кантри с деревянными перилами - отличное фото интерьера
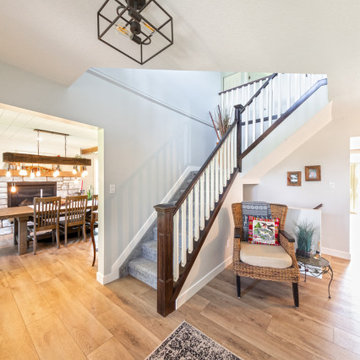
Our clients with an acreage in Sturgeon County backing onto the Sturgeon River wanted to completely update and re-work the floorplan of their late 70's era home's main level to create a more open and functional living space. Their living room became a large dining room with a farmhouse style fireplace and mantle, and their kitchen / nook plus dining room became a very large custom chef's kitchen with 3 islands! Add to that a brand new bathroom with steam shower and back entry mud room / laundry room with custom cabinetry and double barn doors. Extensive use of shiplap, open beams, and unique accent lighting completed the look of their modern farmhouse / craftsman styled main floor. Beautiful!
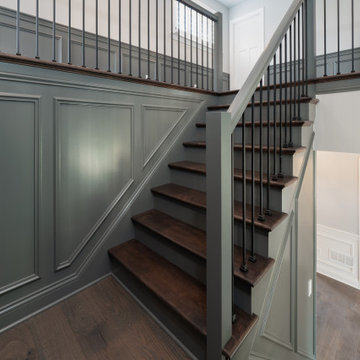
Идея дизайна: п-образная деревянная лестница в стиле кантри с деревянными ступенями, деревянными перилами и панелями на стенах
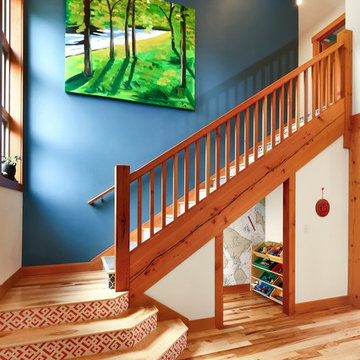
The owners of this home came to us with a plan to build a new high-performance home that physically and aesthetically fit on an infill lot in an old well-established neighborhood in Bellingham. The Craftsman exterior detailing, Scandinavian exterior color palette, and timber details help it blend into the older neighborhood. At the same time the clean modern interior allowed their artistic details and displayed artwork take center stage.
We started working with the owners and the design team in the later stages of design, sharing our expertise with high-performance building strategies, custom timber details, and construction cost planning. Our team then seamlessly rolled into the construction phase of the project, working with the owners and Michelle, the interior designer until the home was complete.
The owners can hardly believe the way it all came together to create a bright, comfortable, and friendly space that highlights their applied details and favorite pieces of art.
Photography by Radley Muller Photography
Design by Deborah Todd Building Design Services
Interior Design by Spiral Studios
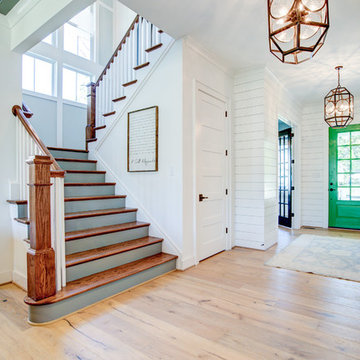
We wanted to make sure that all of our visitors enjoyed our home, and one of the best ways to show off a house is by building a staircase that is nearly 6' wide!
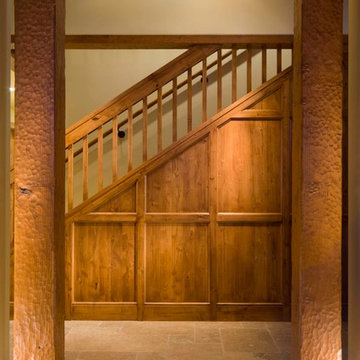
david marlowe
Пример оригинального дизайна: прямая деревянная лестница среднего размера в стиле кантри с деревянными ступенями, деревянными перилами и деревянными стенами
Пример оригинального дизайна: прямая деревянная лестница среднего размера в стиле кантри с деревянными ступенями, деревянными перилами и деревянными стенами
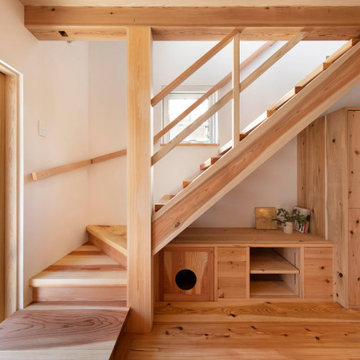
階段下にTV置き場と猫のトイレも設置。
Свежая идея для дизайна: маленькая лестница на больцах в стиле кантри с деревянными ступенями, деревянными перилами и кладовкой или шкафом под ней без подступенок для на участке и в саду - отличное фото интерьера
Свежая идея для дизайна: маленькая лестница на больцах в стиле кантри с деревянными ступенями, деревянными перилами и кладовкой или шкафом под ней без подступенок для на участке и в саду - отличное фото интерьера
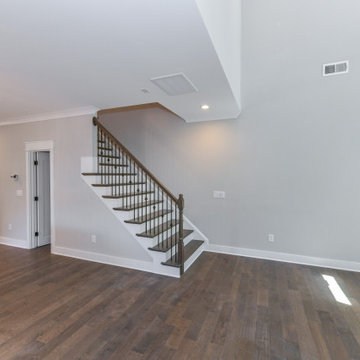
Стильный дизайн: прямая лестница среднего размера в стиле кантри с деревянными ступенями, крашенными деревянными подступенками и деревянными перилами - последний тренд
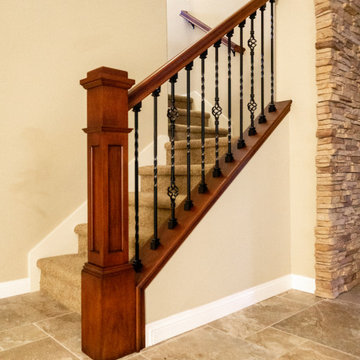
Farmhouse, Craftsman Wrought Iron staircase remodel using rich Mahogany stained handrails, box posts and wall caps with black wrought iron spindles featuring alternating baskets and straight twisted iron balusters
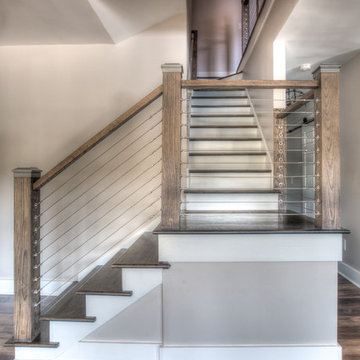
Идея дизайна: угловая лестница среднего размера в стиле кантри с деревянными ступенями, крашенными деревянными подступенками и деревянными перилами
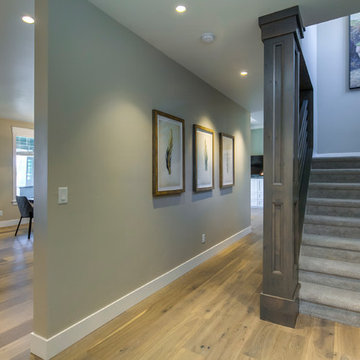
На фото: п-образная лестница среднего размера в стиле кантри с ступенями с ковровым покрытием, ковровыми подступенками и деревянными перилами
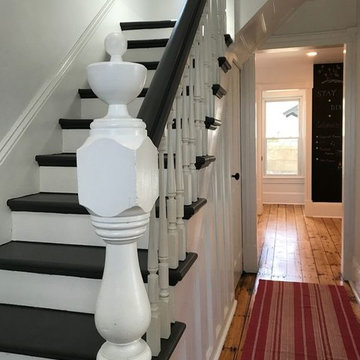
Everything! Completely renovated 1890 home...Classic charm with modern amenities. New kitchen including all new stainless appliances, master bathroom, 1/2 bath. Refinished flooring throughout. New furnace, new plumbing and electrical panel box. All new paint interior and exterior.
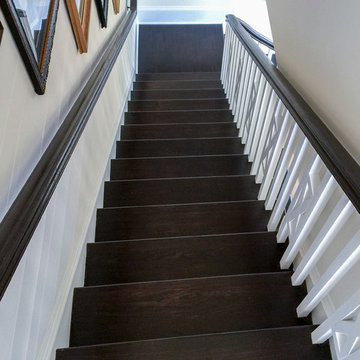
We had the wonderful opportunity to build this sophisticated staircase in one of the state-of-the-art Fitness Center
offered by a very discerning golf community in Loudoun County; we demonstrate with this recent sample our superior
craftsmanship and expertise in designing and building this fine custom-crafted stairway. Our design/manufacturing
team was able to bring to life blueprints provided to the selected builder; it matches perfectly the designer’s goal to
create a setting of refined and relaxed elegance. CSC 1976-2020 © Century Stair Company ® All rights reserved.
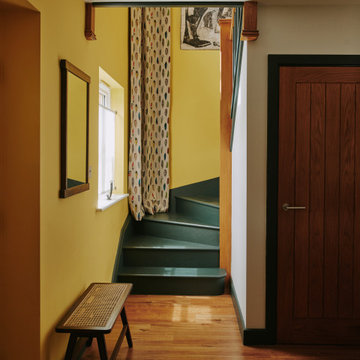
Entryway Designed by Studio Novemeber
Oxfordshire Country House
На фото: лестница среднего размера в стиле кантри с крашенными деревянными ступенями, крашенными деревянными подступенками и деревянными перилами
На фото: лестница среднего размера в стиле кантри с крашенными деревянными ступенями, крашенными деревянными подступенками и деревянными перилами
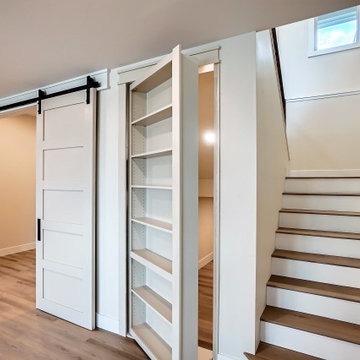
Stair with under-stair wine room with hidden bookcase door.
На фото: п-образная деревянная лестница среднего размера в стиле кантри с деревянными ступенями и деревянными перилами
На фото: п-образная деревянная лестница среднего размера в стиле кантри с деревянными ступенями и деревянными перилами
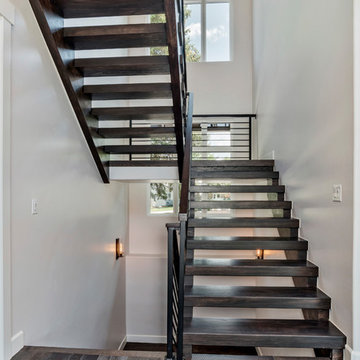
На фото: п-образная лестница среднего размера в стиле кантри с деревянными ступенями и деревянными перилами без подступенок
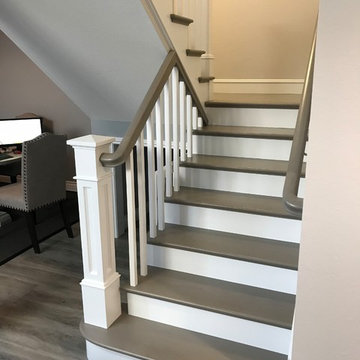
This new stairway actually added space to the area and converted an empty space to a doggy condo
Идея дизайна: угловая лестница среднего размера в стиле кантри с крашенными деревянными ступенями, крашенными деревянными подступенками и деревянными перилами
Идея дизайна: угловая лестница среднего размера в стиле кантри с крашенными деревянными ступенями, крашенными деревянными подступенками и деревянными перилами
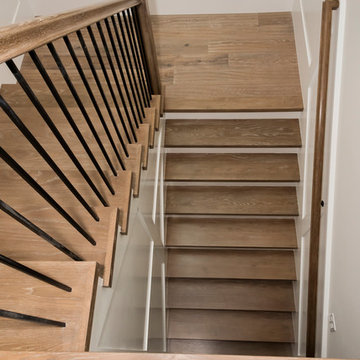
Jeannette Katzir Photography
Идея дизайна: угловая лестница в стиле кантри с деревянными ступенями и деревянными перилами
Идея дизайна: угловая лестница в стиле кантри с деревянными ступенями и деревянными перилами

View of the vaulted ceiling over the kitchen from the second floor. Featuring reclaimed wood beams with shiplap on the ceiling.
Источник вдохновения для домашнего уюта: огромная угловая деревянная лестница в стиле кантри с деревянными ступенями и деревянными перилами
Источник вдохновения для домашнего уюта: огромная угловая деревянная лестница в стиле кантри с деревянными ступенями и деревянными перилами
Лестница в стиле кантри с деревянными перилами – фото дизайна интерьера
3