Лестница в стиле кантри с деревянными перилами – фото дизайна интерьера
Сортировать:
Бюджет
Сортировать:Популярное за сегодня
161 - 180 из 2 437 фото
1 из 3
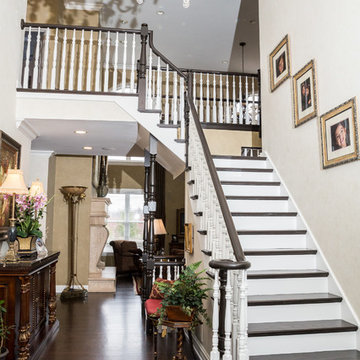
Dark Floors, Stairs & Railings
Photo by: Divine Simplicity Photography
Идея дизайна: большая угловая лестница в стиле кантри с деревянными ступенями, крашенными деревянными подступенками и деревянными перилами
Идея дизайна: большая угловая лестница в стиле кантри с деревянными ступенями, крашенными деревянными подступенками и деревянными перилами
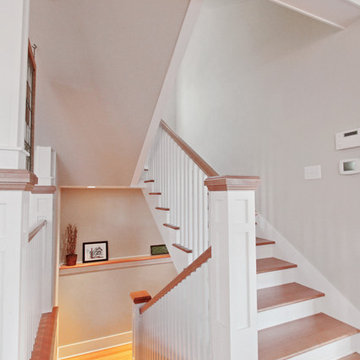
This Greenlake area home is the result of an extensive collaboration with the owners to recapture the architectural character of the 1920’s and 30’s era craftsman homes built in the neighborhood. Deep overhangs, notched rafter tails, and timber brackets are among the architectural elements that communicate this goal.
Given its modest 2800 sf size, the home sits comfortably on its corner lot and leaves enough room for an ample back patio and yard. An open floor plan on the main level and a centrally located stair maximize space efficiency, something that is key for a construction budget that values intimate detailing and character over size.
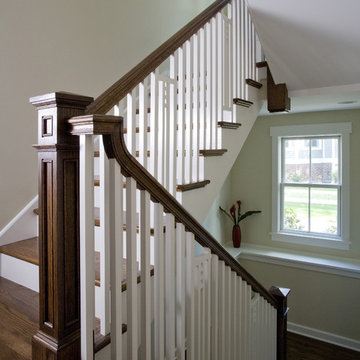
Photo by Linda Oyama-Bryan
Идея дизайна: п-образная деревянная лестница в стиле кантри с деревянными ступенями и деревянными перилами
Идея дизайна: п-образная деревянная лестница в стиле кантри с деревянными ступенями и деревянными перилами
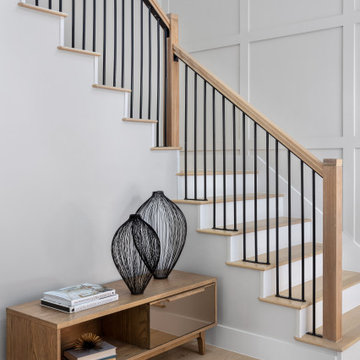
Two story entry foyer with high windows and staircase.
На фото: угловая лестница в стиле кантри с деревянными перилами с
На фото: угловая лестница в стиле кантри с деревянными перилами с
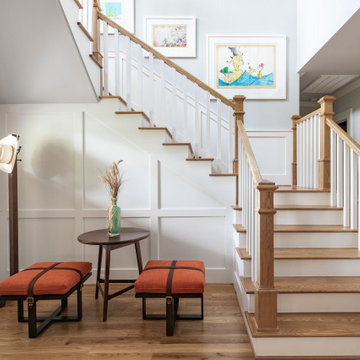
Идея дизайна: большая п-образная лестница в стиле кантри с деревянными ступенями, крашенными деревянными подступенками и деревянными перилами
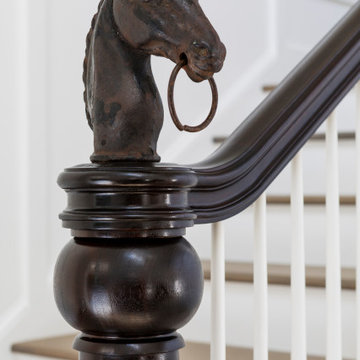
TEAM
Architect: LDa Architecture & Interiors
Interior Designer: LDa Architecture & Interiors
Builder: Kistler & Knapp Builders, Inc.
Landscape Architect: Lorayne Black Landscape Architect
Photographer: Greg Premru Photography

Pond House interior stairwell with Craftsman detailing and hardwood floors.
Gridley Graves
Идея дизайна: прямая лестница среднего размера в стиле кантри с деревянными ступенями, крашенными деревянными подступенками и деревянными перилами
Идея дизайна: прямая лестница среднего размера в стиле кантри с деревянными ступенями, крашенными деревянными подступенками и деревянными перилами
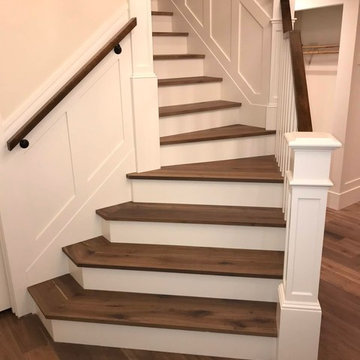
Rayna Vogel Interior Design
All Inclusive Home Design
Пример оригинального дизайна: большая изогнутая деревянная лестница в стиле кантри с деревянными ступенями и деревянными перилами
Пример оригинального дизайна: большая изогнутая деревянная лестница в стиле кантри с деревянными ступенями и деревянными перилами
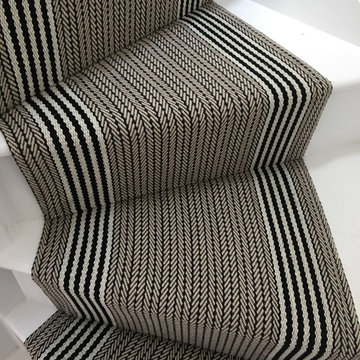
Roger Oates Flaxman Stone stair runner carpet fitted to white painted staircase to period period property in Woking Surrey
На фото: большая угловая деревянная лестница в стиле кантри с деревянными ступенями и деревянными перилами
На фото: большая угловая деревянная лестница в стиле кантри с деревянными ступенями и деревянными перилами
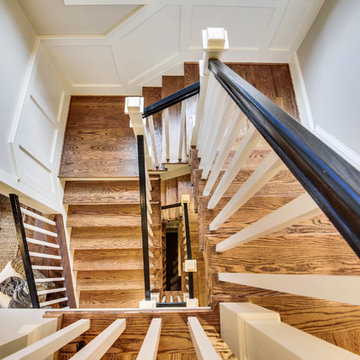
TruPlace
На фото: п-образная лестница среднего размера в стиле кантри с деревянными ступенями, крашенными деревянными подступенками и деревянными перилами
На фото: п-образная лестница среднего размера в стиле кантри с деревянными ступенями, крашенными деревянными подступенками и деревянными перилами
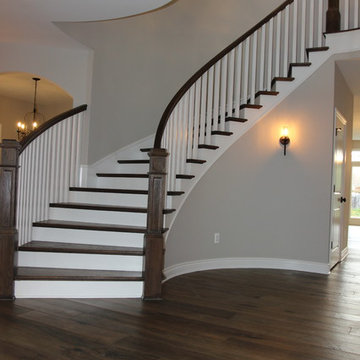
Пример оригинального дизайна: большая изогнутая лестница в стиле кантри с деревянными ступенями, деревянными перилами и крашенными деревянными подступенками
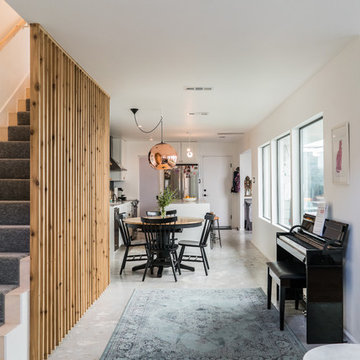
На фото: прямая деревянная лестница среднего размера в стиле кантри с деревянными ступенями и деревянными перилами с
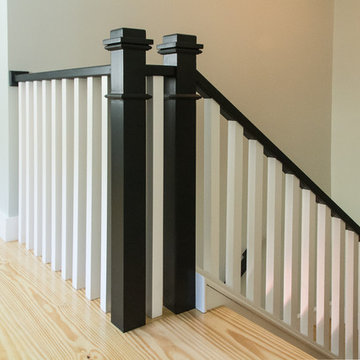
На фото: п-образная лестница среднего размера в стиле кантри с деревянными ступенями, крашенными деревянными подступенками и деревянными перилами
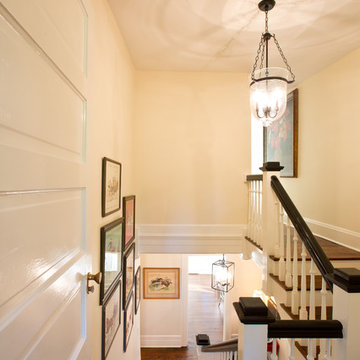
Идея дизайна: п-образная лестница в стиле кантри с деревянными ступенями, крашенными деревянными подступенками и деревянными перилами
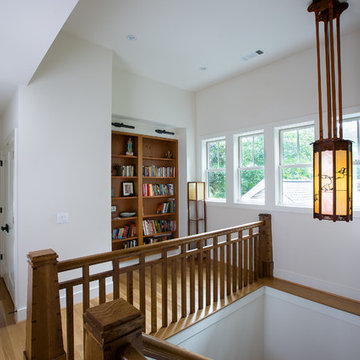
Идея дизайна: п-образная лестница среднего размера в стиле кантри с деревянными ступенями, крашенными деревянными подступенками и деревянными перилами
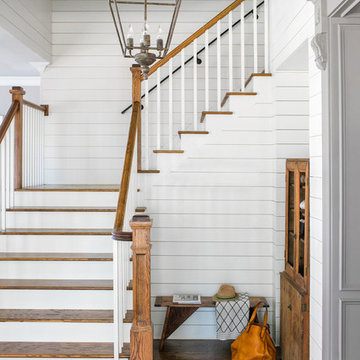
This custom home was built for empty nesting in mind. The first floor is all you need with wide open dining, kitchen and entertaining along with master suite just off the mudroom and laundry. Upstairs has plenty of room for guests and return home college students.
Photos- Rustic White Photography
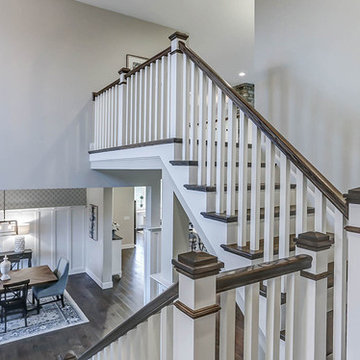
This grand 2-story home with first-floor owner’s suite includes a 3-car garage with spacious mudroom entry complete with built-in lockers. A stamped concrete walkway leads to the inviting front porch. Double doors open to the foyer with beautiful hardwood flooring that flows throughout the main living areas on the 1st floor. Sophisticated details throughout the home include lofty 10’ ceilings on the first floor and farmhouse door and window trim and baseboard. To the front of the home is the formal dining room featuring craftsman style wainscoting with chair rail and elegant tray ceiling. Decorative wooden beams adorn the ceiling in the kitchen, sitting area, and the breakfast area. The well-appointed kitchen features stainless steel appliances, attractive cabinetry with decorative crown molding, Hanstone countertops with tile backsplash, and an island with Cambria countertop. The breakfast area provides access to the spacious covered patio. A see-thru, stone surround fireplace connects the breakfast area and the airy living room. The owner’s suite, tucked to the back of the home, features a tray ceiling, stylish shiplap accent wall, and an expansive closet with custom shelving. The owner’s bathroom with cathedral ceiling includes a freestanding tub and custom tile shower. Additional rooms include a study with cathedral ceiling and rustic barn wood accent wall and a convenient bonus room for additional flexible living space. The 2nd floor boasts 3 additional bedrooms, 2 full bathrooms, and a loft that overlooks the living room.
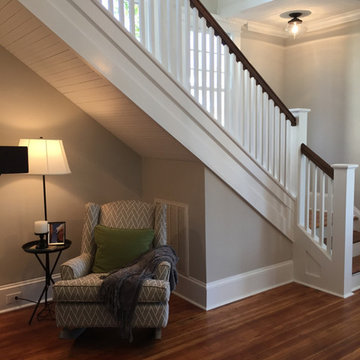
Идея дизайна: угловая лестница среднего размера в стиле кантри с деревянными ступенями, крашенными деревянными подступенками и деревянными перилами
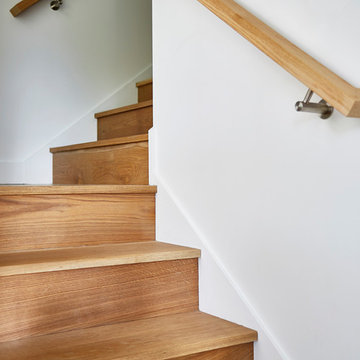
Идея дизайна: угловая деревянная лестница среднего размера в стиле кантри с деревянными ступенями и деревянными перилами
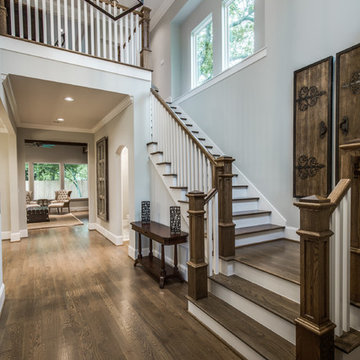
Стильный дизайн: большая угловая лестница в стиле кантри с деревянными ступенями, крашенными деревянными подступенками и деревянными перилами - последний тренд
Лестница в стиле кантри с деревянными перилами – фото дизайна интерьера
9