Лестница в средиземноморском стиле с перилами из смешанных материалов – фото дизайна интерьера
Сортировать:
Бюджет
Сортировать:Популярное за сегодня
61 - 80 из 221 фото
1 из 3
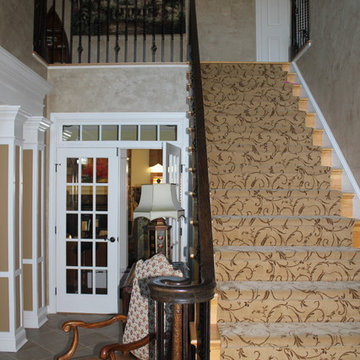
На фото: прямая деревянная лестница среднего размера в средиземноморском стиле с деревянными ступенями и перилами из смешанных материалов
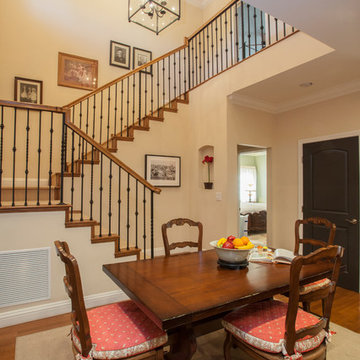
We were excited when the homeowners of this project approached us to help them with their whole house remodel as this is a historic preservation project. The historical society has approved this remodel. As part of that distinction we had to honor the original look of the home; keeping the façade updated but intact. For example the doors and windows are new but they were made as replicas to the originals. The homeowners were relocating from the Inland Empire to be closer to their daughter and grandchildren. One of their requests was additional living space. In order to achieve this we added a second story to the home while ensuring that it was in character with the original structure. The interior of the home is all new. It features all new plumbing, electrical and HVAC. Although the home is a Spanish Revival the homeowners style on the interior of the home is very traditional. The project features a home gym as it is important to the homeowners to stay healthy and fit. The kitchen / great room was designed so that the homewoners could spend time with their daughter and her children. The home features two master bedroom suites. One is upstairs and the other one is down stairs. The homeowners prefer to use the downstairs version as they are not forced to use the stairs. They have left the upstairs master suite as a guest suite.
Enjoy some of the before and after images of this project:
http://www.houzz.com/discussions/3549200/old-garage-office-turned-gym-in-los-angeles
http://www.houzz.com/discussions/3558821/la-face-lift-for-the-patio
http://www.houzz.com/discussions/3569717/la-kitchen-remodel
http://www.houzz.com/discussions/3579013/los-angeles-entry-hall
http://www.houzz.com/discussions/3592549/exterior-shots-of-a-whole-house-remodel-in-la
http://www.houzz.com/discussions/3607481/living-dining-rooms-become-a-library-and-formal-dining-room-in-la
http://www.houzz.com/discussions/3628842/bathroom-makeover-in-los-angeles-ca
http://www.houzz.com/discussions/3640770/sweet-dreams-la-bedroom-remodels
Exterior: Approved by the historical society as a Spanish Revival, the second story of this home was an addition. All of the windows and doors were replicated to match the original styling of the house. The roof is a combination of Gable and Hip and is made of red clay tile. The arched door and windows are typical of Spanish Revival. The home also features a Juliette Balcony and window.
Library / Living Room: The library offers Pocket Doors and custom bookcases.
Powder Room: This powder room has a black toilet and Herringbone travertine.
Kitchen: This kitchen was designed for someone who likes to cook! It features a Pot Filler, a peninsula and an island, a prep sink in the island, and cookbook storage on the end of the peninsula. The homeowners opted for a mix of stainless and paneled appliances. Although they have a formal dining room they wanted a casual breakfast area to enjoy informal meals with their grandchildren. The kitchen also utilizes a mix of recessed lighting and pendant lights. A wine refrigerator and outlets conveniently located on the island and around the backsplash are the modern updates that were important to the homeowners.
Master bath: The master bath enjoys both a soaking tub and a large shower with body sprayers and hand held. For privacy, the bidet was placed in a water closet next to the shower. There is plenty of counter space in this bathroom which even includes a makeup table.
Staircase: The staircase features a decorative niche
Upstairs master suite: The upstairs master suite features the Juliette balcony
Outside: Wanting to take advantage of southern California living the homeowners requested an outdoor kitchen complete with retractable awning. The fountain and lounging furniture keep it light.
Home gym: This gym comes completed with rubberized floor covering and dedicated bathroom. It also features its own HVAC system and wall mounted TV.
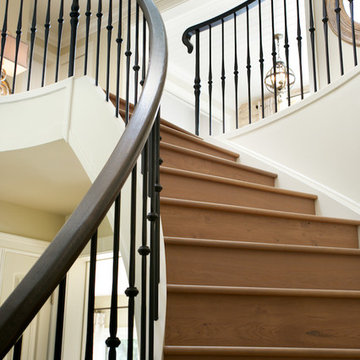
Painted stringers accentuate the retrofitted white oak treads.
Ryan Patrick Kelly Photographs
На фото: изогнутая деревянная лестница в средиземноморском стиле с деревянными ступенями и перилами из смешанных материалов
На фото: изогнутая деревянная лестница в средиземноморском стиле с деревянными ступенями и перилами из смешанных материалов
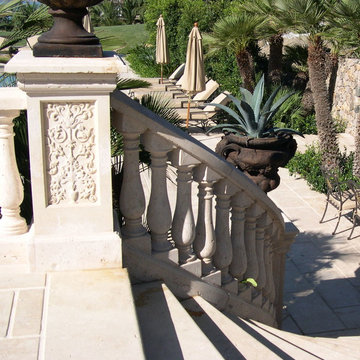
На фото: изогнутая бетонная лестница среднего размера в средиземноморском стиле с бетонными ступенями и перилами из смешанных материалов

Art Elliott
Источник вдохновения для домашнего уюта: маленькая угловая лестница в средиземноморском стиле с крашенными деревянными ступенями, крашенными деревянными подступенками и перилами из смешанных материалов для на участке и в саду
Источник вдохновения для домашнего уюта: маленькая угловая лестница в средиземноморском стиле с крашенными деревянными ступенями, крашенными деревянными подступенками и перилами из смешанных материалов для на участке и в саду
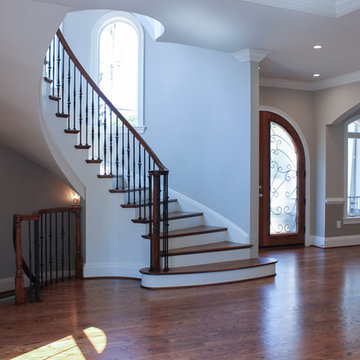
Custom curved multilevel staircase in beautiful Mediterranean stone & stucco home. We were very fortunate to be part of this wonderful project by designing and building this code compliant curved masterpiece. Our skilled design and manufacturing team loves the challenge of finding solutions for staircases that need to be functional and up to code in interior spaces with geometrical constraints.
Copyright © 2016 Century Stair Company All Rights Reserved
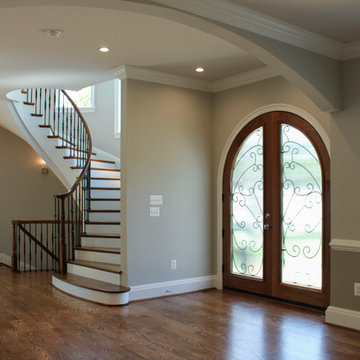
Custom curved multilevel staircase in beautiful Mediterranean stone & stucco home. We were very fortunate to be part of this wonderful project by designing and building this code compliant curved masterpiece. Our skilled design and manufacturing team loves the challenge of finding solutions for staircases that need to be functional and up to code in interior spaces with geometrical constraints.
Copyright © 2016 Century Stair Company All Rights Reserved
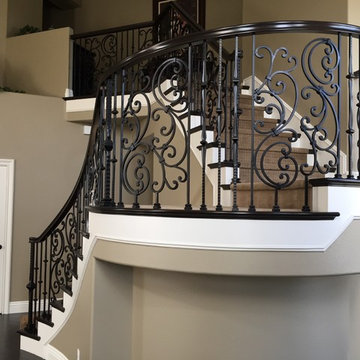
San Clemente Woodworking
Свежая идея для дизайна: большая изогнутая лестница в средиземноморском стиле с ступенями с ковровым покрытием, ковровыми подступенками и перилами из смешанных материалов - отличное фото интерьера
Свежая идея для дизайна: большая изогнутая лестница в средиземноморском стиле с ступенями с ковровым покрытием, ковровыми подступенками и перилами из смешанных материалов - отличное фото интерьера
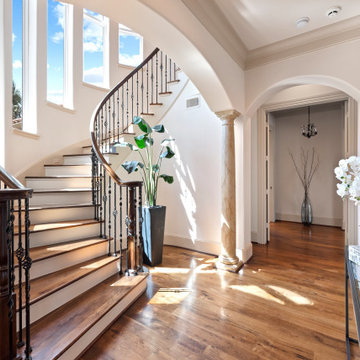
Elegant staircase and entry towards master suite.
Стильный дизайн: винтовая лестница в средиземноморском стиле с перилами из смешанных материалов - последний тренд
Стильный дизайн: винтовая лестница в средиземноморском стиле с перилами из смешанных материалов - последний тренд
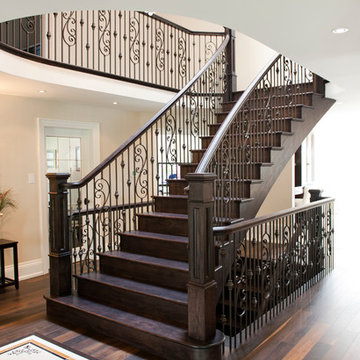
На фото: большая изогнутая деревянная лестница в средиземноморском стиле с деревянными ступенями и перилами из смешанных материалов с
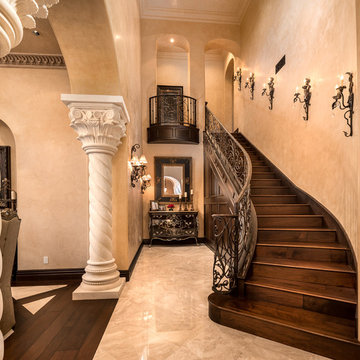
World Renowned Architecture Firm Fratantoni Design created this beautiful home! They design home plans for families all over the world in any size and style. They also have in-house Interior Designer Firm Fratantoni Interior Designers and world class Luxury Home Building Firm Fratantoni Luxury Estates! Hire one or all three companies to design and build and or remodel your home!
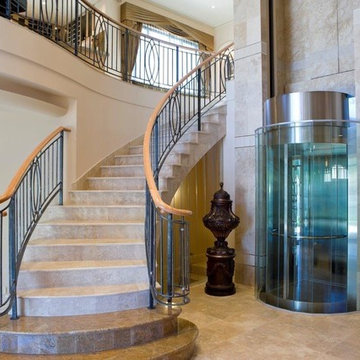
Introducing Verdi Living - one of the classics from Atrium’s prestige collection. When built, The Verdi was heralded as the most luxurious display home ever built in Perth, the Verdi has a majestic street presence reminiscent of Europe’s most stately homes. It is a rare home of timeless elegance and character, and is one of Atrium Homes’ examples of commitment to designing and
building homes of superior quality and distinction. For total sophistication and grand luxury, Verdi Living is without equal. Nothing has been spared in the quest for perfection, from the travertine floor tiles to the sumptuous furnishings and beautiful hand-carved Italian marble statues. From the street the Verdi commands attention, with its imposing facade, wrought iron balustrading, elegantly stepped architectural moldings and Roman columns. Built to the highest of standards by the most experienced craftsmen, the home boasts superior European styling and incorporates the finest materials, finishes and fittings. No detail has been overlooked in the pursuit of luxury and quality. The magnificent, light-filled formal foyer exudes an ambience of classical grandeur, with soaring ceilings and a spectacular Venetian crystal chandelier. The curves of the grand staircase sweep upstairs alongside the spectacular semi-circular glass and stainless steel lift. Another discreet staircase leads from the foyer down to a magnificent fully tiled cellar. Along with floor-to-ceiling storage for over 800 bottles of wine, the cellar provides an intimate lounge area to relax, watch a big screen TV or entertain guests. For true entertainment Hollywood-style, treat your guests to an evening in the big purpose-built home cinema, with its built-in screen, tiered seating and feature ceilings with concealed lighting. The Verdi’s expansive entertaining areas can cater for the largest gathering in sophistication, style and comfort. On formal occasions, the grand dining room and lounge room offer an ambience of elegance and refinement. Deep bulkhead ceilings with internal recess lighting define both areas. The gas log fire in the lounge room offers both classic sophistication and modern comfort. For more relaxed entertaining, an expansive family meals and living area, defined by gracious columns, flows around the magnificent kitchen at the hub of the home. Resplendent and supremely functional, the dream kitchen boasts solid Italian granite, timber cabinetry, stainless steel appliances and plenty of storage, including a walk-in pantry and appliance cupboard. For easy outdoor entertaining, the living area extends to an impressive alfresco area with built-in barbecue, perfect for year-round dining. Take the lift, or choose the curved staircase with its finely crafted Tasmanian Oak and wrought iron balustrade to the private upstairs zones, where a sitting room or retreat with a granite bar opens to the balcony. A private wing contains a library, two big bedrooms, a fully tiled bathroom and a powder room. For those who appreciate true indulgence, the opulent main suite - evocative of an international five-star hotel - will not disappoint. A stunning ceiling dome with a Venetian crystal chandelier adds European finesse, while every comfort has been catered for with quality carpets, formal drapes and a huge walk-in robe. A wall of curved glass separates the bedroom from the luxuriously appointed ensuite, which boasts the finest imported tiling and exclusive handcrafted marble.
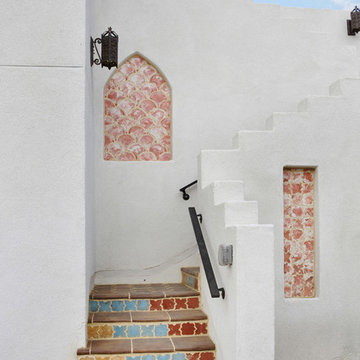
Идея дизайна: лестница среднего размера в средиземноморском стиле с ступенями из плитки, подступенками из плитки и перилами из смешанных материалов
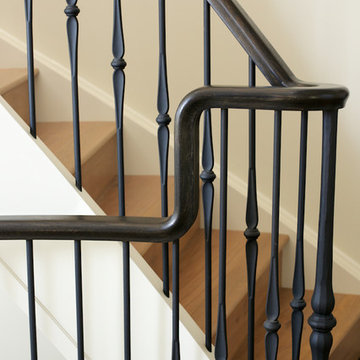
Maple A rail with round spoon iron spindles and metal posts.
Ryan Patrick Kelly Photographs
Идея дизайна: изогнутая деревянная лестница в средиземноморском стиле с деревянными ступенями и перилами из смешанных материалов
Идея дизайна: изогнутая деревянная лестница в средиземноморском стиле с деревянными ступенями и перилами из смешанных материалов
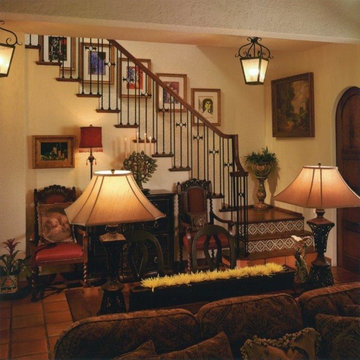
На фото: угловая лестница среднего размера в средиземноморском стиле с деревянными ступенями, подступенками из плитки и перилами из смешанных материалов с
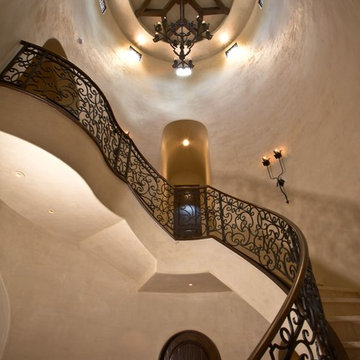
На фото: большая изогнутая лестница в средиземноморском стиле с перилами из смешанных материалов с
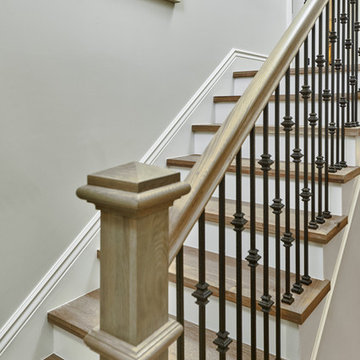
Arch Studio, Inc. Architecture + Interior Design and
Mark Pinkerton Photography
На фото: п-образная лестница среднего размера в средиземноморском стиле с деревянными ступенями, крашенными деревянными подступенками и перилами из смешанных материалов с
На фото: п-образная лестница среднего размера в средиземноморском стиле с деревянными ступенями, крашенными деревянными подступенками и перилами из смешанных материалов с
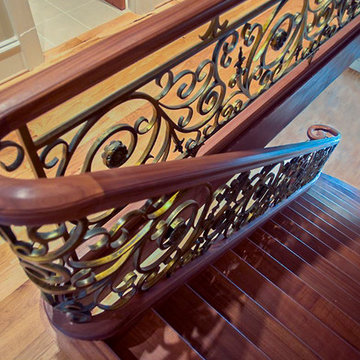
Our design and manufacturing team managed to make a showcase of this solid and beautiful staircase with flowing mahogany handrails, furniture grade treads, risers and stringers, and a forged metal balustrade design selected by a highly regarded custom design/build firm in Arlington (known for their finest level of design and craftsmanship in many residential projects). This magnificent stair piece travels parallel to an elevator from the uppermost level terraces, in this 8,000 sq. ft. home, to the main level highlighting the best aspects of its surroundings. CSC 1976-2020 © Century Stair Company ® All rights reserved.
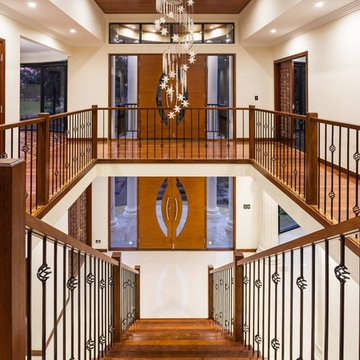
Jamie Auld
На фото: прямая лестница в средиземноморском стиле с деревянными ступенями и перилами из смешанных материалов с
На фото: прямая лестница в средиземноморском стиле с деревянными ступенями и перилами из смешанных материалов с
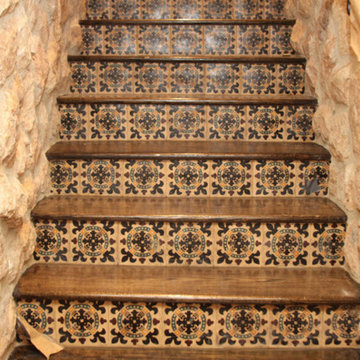
Источник вдохновения для домашнего уюта: большая прямая лестница в средиземноморском стиле с деревянными ступенями, подступенками из плитки и перилами из смешанных материалов
Лестница в средиземноморском стиле с перилами из смешанных материалов – фото дизайна интерьера
4