Лестница в современном стиле – фото дизайна интерьера с высоким бюджетом
Сортировать:
Бюджет
Сортировать:Популярное за сегодня
181 - 200 из 9 683 фото
1 из 3
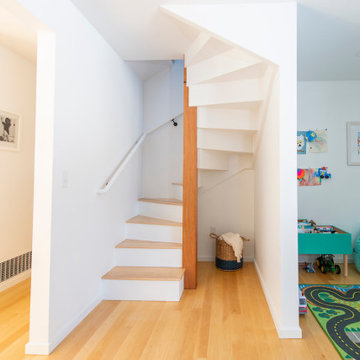
New staircase to the second floor. Previously the only way to access the second story of the home was through the garage.
Идея дизайна: винтовая деревянная лестница в современном стиле с деревянными ступенями и перилами из смешанных материалов
Идея дизайна: винтовая деревянная лестница в современном стиле с деревянными ступенями и перилами из смешанных материалов
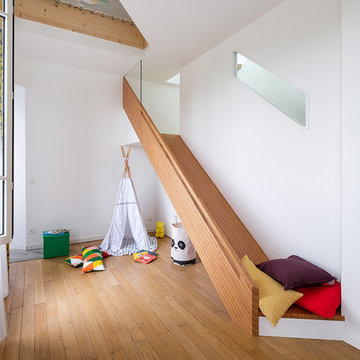
Crédits photos : Jerome Pantalacci
На фото: лестница в современном стиле с
На фото: лестница в современном стиле с
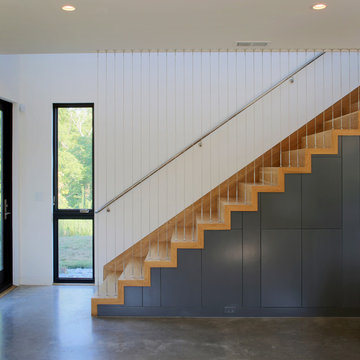
Important: Houzz content often includes “related photos” and “sponsored products.” Products tagged or listed by Houzz are not Gahagan-Eddy product, nor have they been approved by Gahagan-Eddy or any related professionals.
Please direct any questions about our work to socialmedia@gahagan-eddy.com.
Thank you.
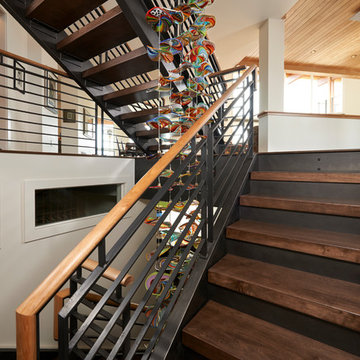
A modern art glass mobile hangs down from the top floor and descends through the middle of the staircase for a dramatic look
Идея дизайна: большая винтовая деревянная лестница в современном стиле с деревянными ступенями и перилами из смешанных материалов
Идея дизайна: большая винтовая деревянная лестница в современном стиле с деревянными ступенями и перилами из смешанных материалов
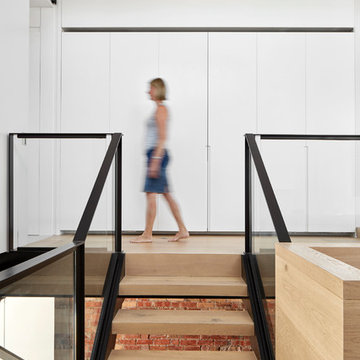
Stair landing with hidden laundry behind large sliding panel doors. Open tread stairs are contrasted with black steel and glass handrails. White walls and joinery allow exposed brick walls to highlight and apply texture whilst timber floors soften the space
Image by: Jack Lovel Photography
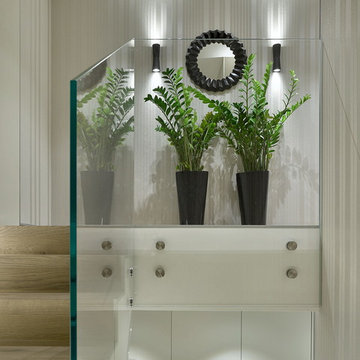
Designer: Ivan Pozdnyakov
Foto: Sergey Ananiev
Стильный дизайн: п-образная деревянная лестница среднего размера в современном стиле с деревянными ступенями - последний тренд
Стильный дизайн: п-образная деревянная лестница среднего размера в современном стиле с деревянными ступенями - последний тренд
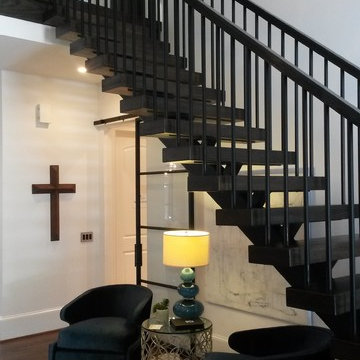
A beautiful take on a traditional stair for this home in Atlanta.
Источник вдохновения для домашнего уюта: огромная прямая лестница в современном стиле с деревянными ступенями без подступенок
Источник вдохновения для домашнего уюта: огромная прямая лестница в современном стиле с деревянными ступенями без подступенок
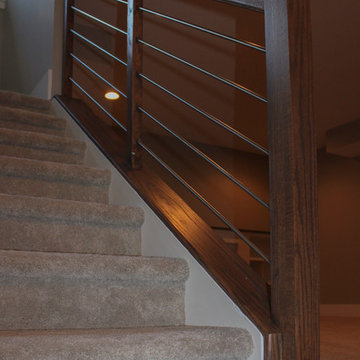
This 3 level elegant and ultra-modern well-designed staircase features dark wooden treads, no risers, a horizontal railing system, and plenty of space beneath the stairs. The gaps/spaces (code compliant) between the wooden treads let the maximum amount of light shine from the top floor windows, and the ½” stainless steel horizontal rods amplify the look of the space under the landings. CSC 1976-2020 © Century Stair Company ® All rights reserved.

Ted Knude Photography © 2012
Идея дизайна: большая п-образная лестница в современном стиле с ступенями с ковровым покрытием без подступенок
Идея дизайна: большая п-образная лестница в современном стиле с ступенями с ковровым покрытием без подступенок

This rustic modern home was purchased by an art collector that needed plenty of white wall space to hang his collection. The furnishings were kept neutral to allow the art to pop and warm wood tones were selected to keep the house from becoming cold and sterile. Published in Modern In Denver | The Art of Living.
Daniel O'Connor Photography

FEATURE HELICAL STAIRCASE & HALLWAY in bespoke metal spindles, hand-stained bespoke handrail, light oak wood minimal cladding to stairs.
style: Quiet Luxury & Warm Minimalism style interiors
project: GROUNDING GATED FAMILY MEWS
HOME IN WARM MINIMALISM
Curated and Crafted by misch_MISCH studio
For full details see or contact us:
www.mischmisch.com
studio@mischmisch.com

Источник вдохновения для домашнего уюта: маленькая прямая деревянная лестница в современном стиле с деревянными ступенями, металлическими перилами и кирпичными стенами для на участке и в саду
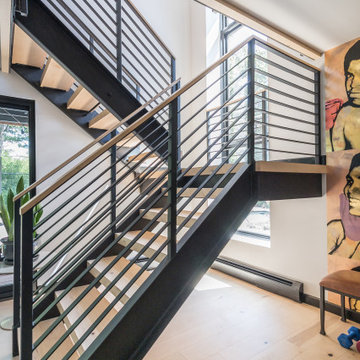
The steel staircase joins the home office and boxing gym to the master bedroom and bath above, with stunning views of the back yard pool and deck. AJD Builders; In House Photography.
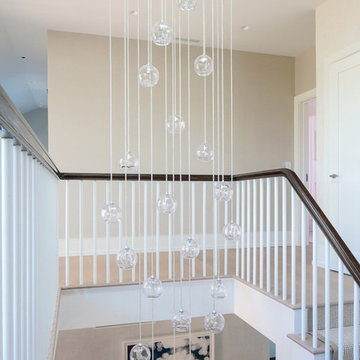
The sprawling 10,000 Square foot home is the perfect summer getaway for this beautiful young family of four. The well-established couple hired us to transform a traditional Hamptons home into a contemporary weekend delight.
Upon entering the house, you are immediately welcomed by an impressive fixture that falls from the second floor to the first - the first of the many artisanal lighting pieces installed throughout the home. The client’s lifestyle and entertaining goals were easily met with an abundance of outdoor seating, decks, balconies, and a special infinity pool and garden areas.
Project designed by interior design firm, Betty Wasserman Art & Interiors. From their Chelsea base, they serve clients in Manhattan and throughout New York City, as well as across the tri-state area and in The Hamptons.
For more about Betty Wasserman, click here: https://www.bettywasserman.com/
To learn more about this project, click here: https://www.bettywasserman.com/spaces/daniels-lane-getaway/
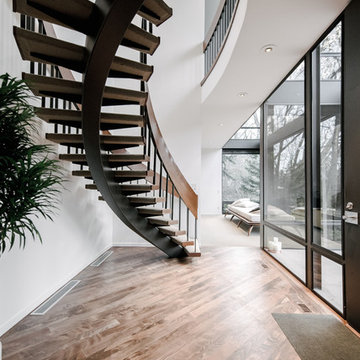
Пример оригинального дизайна: изогнутая лестница среднего размера в современном стиле с ступенями с ковровым покрытием без подступенок
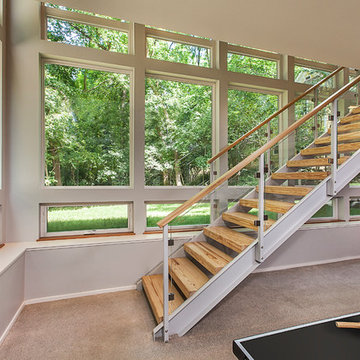
The custom steel and glass stairway is clean and stylish, and allows the views of the Geddes Ravine to pour into the lower level family room space.
Jeff Garland Photography
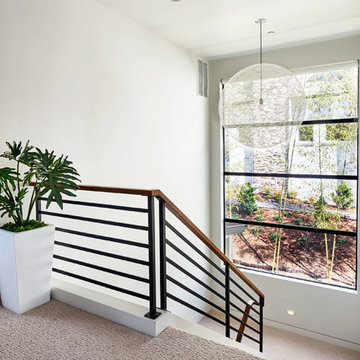
Blackstone Edge Photography
Источник вдохновения для домашнего уюта: большая п-образная лестница в современном стиле с ступенями с ковровым покрытием и ковровыми подступенками
Источник вдохновения для домашнего уюта: большая п-образная лестница в современном стиле с ступенями с ковровым покрытием и ковровыми подступенками
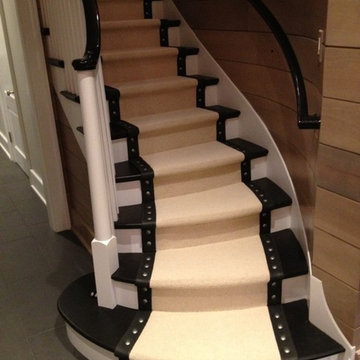
Custom stair runner created with wool carpet, leather borders and antique nickel upholstery nails.
Идея дизайна: изогнутая лестница среднего размера в современном стиле с ступенями с ковровым покрытием и ковровыми подступенками
Идея дизайна: изогнутая лестница среднего размера в современном стиле с ступенями с ковровым покрытием и ковровыми подступенками
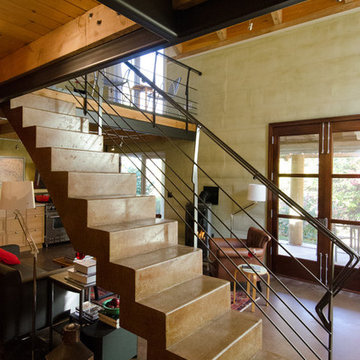
Concrete Staircase and metal handrail
Photo by Carolyn Bates
На фото: маленькая бетонная лестница на больцах в современном стиле с бетонными ступенями для на участке и в саду
На фото: маленькая бетонная лестница на больцах в современном стиле с бетонными ступенями для на участке и в саду
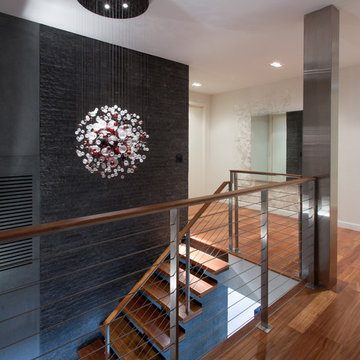
Claudia Uribe Photography
На фото: лестница среднего размера в современном стиле с деревянными ступенями и перилами из тросов без подступенок
На фото: лестница среднего размера в современном стиле с деревянными ступенями и перилами из тросов без подступенок
Лестница в современном стиле – фото дизайна интерьера с высоким бюджетом
10