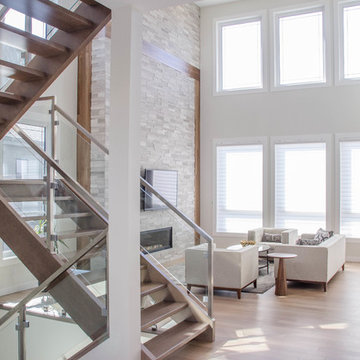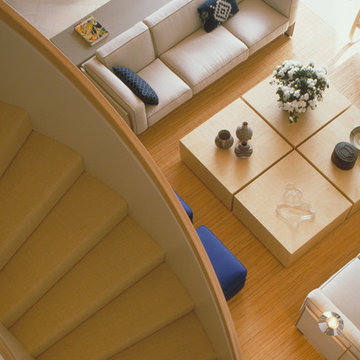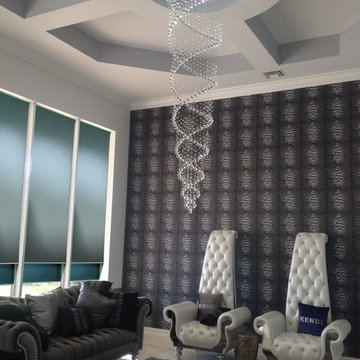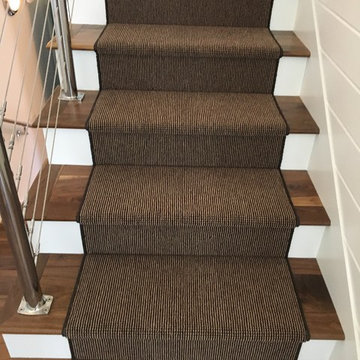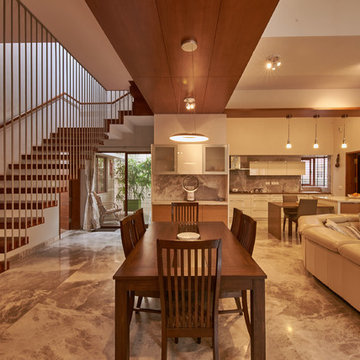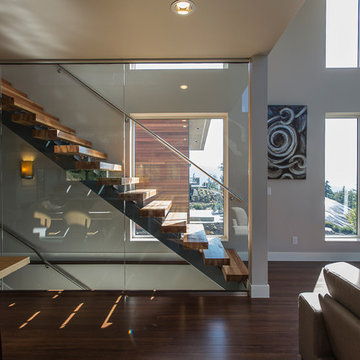Лестница в современном стиле – фото дизайна интерьера
Сортировать:
Бюджет
Сортировать:Популярное за сегодня
141 - 160 из 981 фото
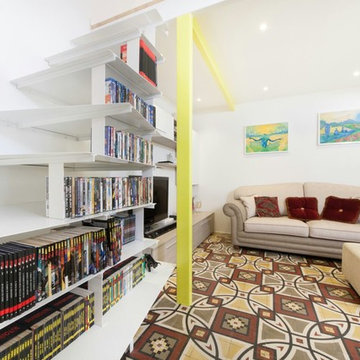
Стильный дизайн: маленькая лестница на больцах в современном стиле с металлическими ступенями без подступенок для на участке и в саду - последний тренд
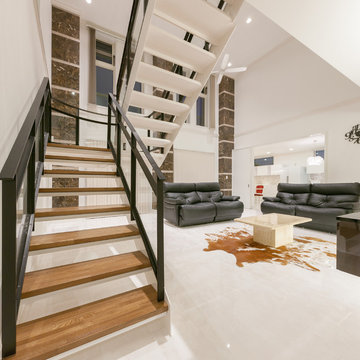
i.u.建築企画
На фото: прямая лестница среднего размера в современном стиле с деревянными ступенями без подступенок
На фото: прямая лестница среднего размера в современном стиле с деревянными ступенями без подступенок
Find the right local pro for your project
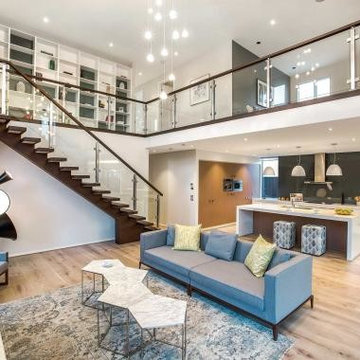
Stairwell landing bookcase, custom made with colour blocking to rear to help break up the expanse and tie back to the feature colour used throughout.
Glass balustrade is soften with the timber treads and hand rail, Eco carpet to landing for a soft and environmentally friendly surface.
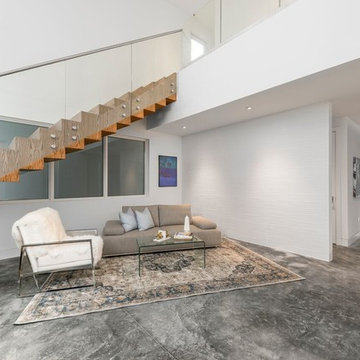
Свежая идея для дизайна: большая угловая деревянная лестница в современном стиле с деревянными ступенями и стеклянными перилами - отличное фото интерьера
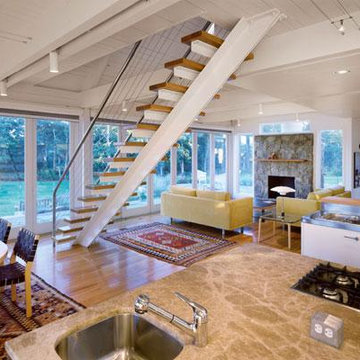
Note : You're viewing the non-styled version of this site. Alpert House Edgartown Massachusetts An expansion was planned for a simple vacation home on Martha’s Vineyard. The owner wanted a large, completely open living-dining-kitchen area and at the same time to preserve the “ordinary but sweet” look of the original house. The solution was to add a wing with the same materials and roof slope, which mimicked the details of the original house on the entry façade. Eyebrow windows, which light the high space above the kitchen, were added to the vocabulary. The addition’s post and beam construction allowed for a soaring column-free living-dining-kitchen and a new master bedroom and bath on plank flooring above. This dramatic construction is clearly expressed on the poolside façade and is enhanced with sunscreens, cable-enclosed balconies and accordion folding doors, which allow the entire length of the long wall to be completely opened. Structural Engineer: Nacamuli Associates Lighting Consultant: William Armstrong
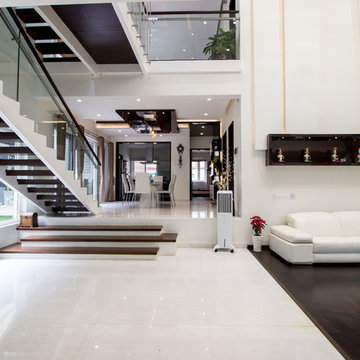
garden, living room, inside outside, white sofa, wall paneling, concealed lighting, cove lighting
Пример оригинального дизайна: лестница в современном стиле
Пример оригинального дизайна: лестница в современном стиле
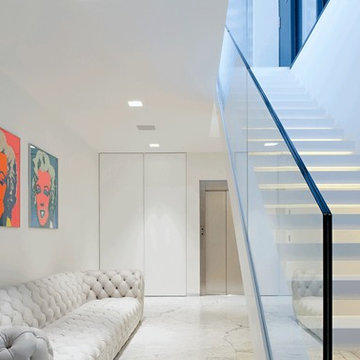
© Meraner & Hauser Photostudio
Свежая идея для дизайна: лестница в современном стиле - отличное фото интерьера
Свежая идея для дизайна: лестница в современном стиле - отличное фото интерьера
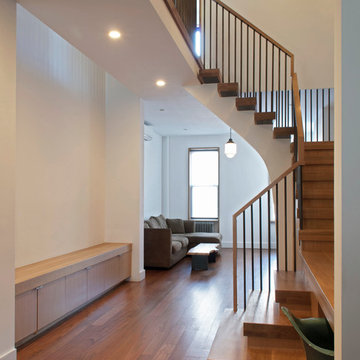
Conversion of a 3-family, wood-frame townhouse to 2-family occupancy. An owner’s duplex was created in the lower portion of the building by combining two existing floorthrough apartments. The center of the project is a double-height stair hall featuring a bridge connecting the two upper-level bedrooms. Natural light is pulled deep into the center of the building down to the 1st floor through the use of an existing vestigial light shaft, which bypasses the 3rd floor rental unit.
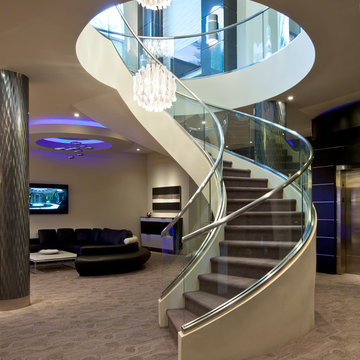
Luxe Magazine
Идея дизайна: большая изогнутая лестница в современном стиле с ступенями с ковровым покрытием, ковровыми подступенками и стеклянными перилами
Идея дизайна: большая изогнутая лестница в современном стиле с ступенями с ковровым покрытием, ковровыми подступенками и стеклянными перилами
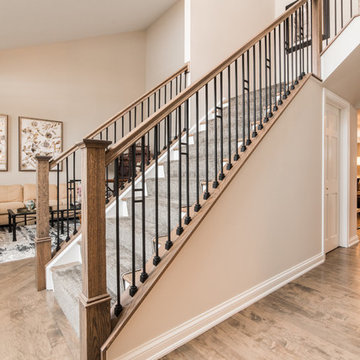
Refinished maple floors, Refinished wood treads on stairs, Painted risers, replaced Newel post and balusters, New stair runner, Painted walls
Photography by Ryan Ocasio
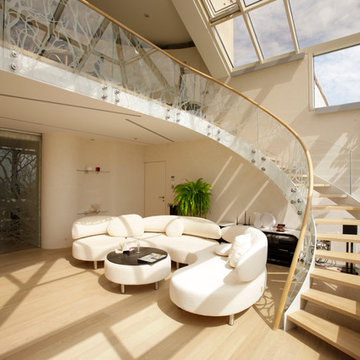
Авторы - Александра Казаковцева и Мария Махонина.
Фото - Юрий Молодковец.
Источник вдохновения для домашнего уюта: изогнутая лестница в современном стиле с деревянными ступенями без подступенок
Источник вдохновения для домашнего уюта: изогнутая лестница в современном стиле с деревянными ступенями без подступенок
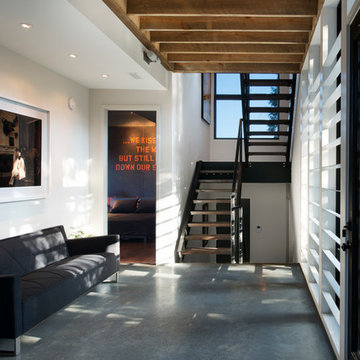
Galina Coada Photography
Стильный дизайн: п-образная лестница в современном стиле с деревянными ступенями и металлическими перилами без подступенок - последний тренд
Стильный дизайн: п-образная лестница в современном стиле с деревянными ступенями и металлическими перилами без подступенок - последний тренд
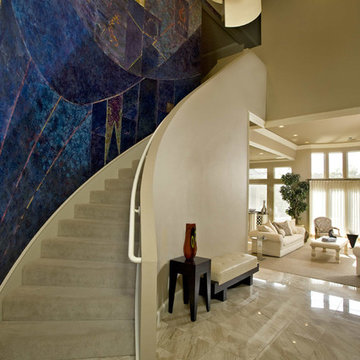
Источник вдохновения для домашнего уюта: большая изогнутая лестница в современном стиле с ступенями с ковровым покрытием и ковровыми подступенками
Лестница в современном стиле – фото дизайна интерьера
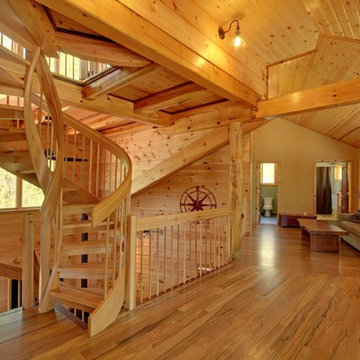
Poplar trees were felled from the site providing several large beams and two structural "live edge" posts in the home. The gem of Corkscrew is the spiral staircase which snakes its way to the third story loft.
8
