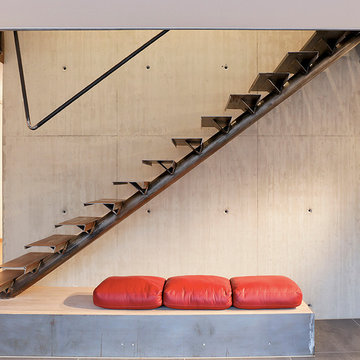Лестница среднего размера в стиле лофт – фото дизайна интерьера
Сортировать:
Бюджет
Сортировать:Популярное за сегодня
61 - 80 из 1 044 фото
1 из 3
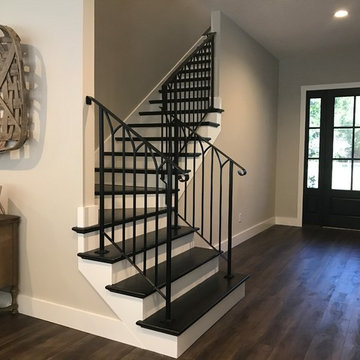
Main Made Studios
На фото: угловая лестница среднего размера в стиле лофт с крашенными деревянными ступенями и металлическими перилами
На фото: угловая лестница среднего размера в стиле лофт с крашенными деревянными ступенями и металлическими перилами

Principal Designer Danielle Wallinger reinterpreted the design
of this former project to reflect the evolving tastes of today’s
clientele. Accenting the rich textures with clean modern
pieces the design transforms the aesthetic direction and
modern appeal of this award winning downtown loft.
When originally completed this loft graced the cover of a
leading shelter magazine and was the ASID residential/loft
design winner, but was now in need of a reinterpreted design
to reflect the new directions in interiors. Through the careful
selection of modern pieces and addition of a more vibrant
color palette the design was able to transform the aesthetic
of the entire space.
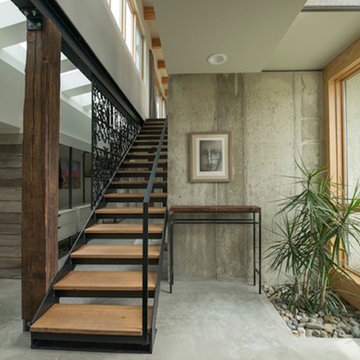
Идея дизайна: прямая лестница среднего размера в стиле лофт с деревянными ступенями без подступенок
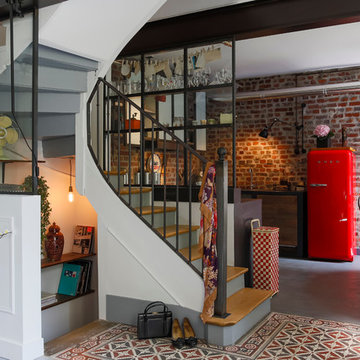
Séparant la cuisine de l'escalier, solidement ancrée dans les murs et la poutre métallique, la verrière comprend sur toute sa longueur deux étagères en tôle pliée qui accueillent entre autres objets une magnifique lampe Gras et une série de verres hétéroclite.
Le garde-corps rappelle les origines rustique de la maison.
Enfin, au premier plan une petite verrière habille l'escalier.
Conception générale Elodie Sagot - Architecte d'intérieur
Ouvrages acier conçus et réalisés par Les Ateliers du 4.
Crédits photo Franck Beloncle
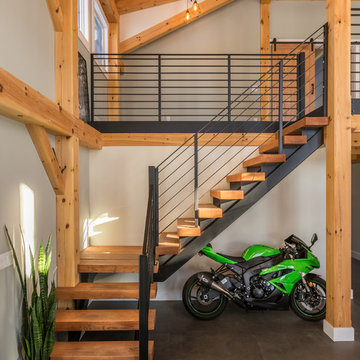
Свежая идея для дизайна: угловая лестница среднего размера в стиле лофт с деревянными ступенями и металлическими перилами без подступенок - отличное фото интерьера
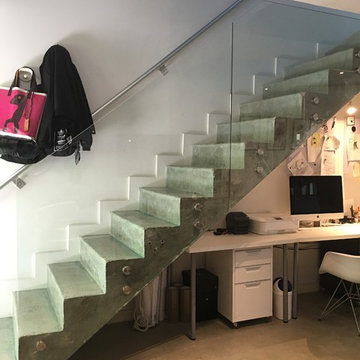
Glass panels are side mounted with stainless steel standoffs.
На фото: прямая бетонная лестница среднего размера в стиле лофт с бетонными ступенями и стеклянными перилами
На фото: прямая бетонная лестница среднего размера в стиле лофт с бетонными ступенями и стеклянными перилами

The staircase is the focal point of the home. Chunky floating open treads, blackened steel, and continuous metal rods make for functional and sculptural circulation. Skylights aligned above the staircase illuminate the home and create unique shadow patterns that contribute to the artistic style of the home.

A modern form that plays on the space and features within this Coppin Street residence. Black steel treads and balustrade are complimented with a handmade European Oak handrail. Complete with a bold European Oak feature steps.
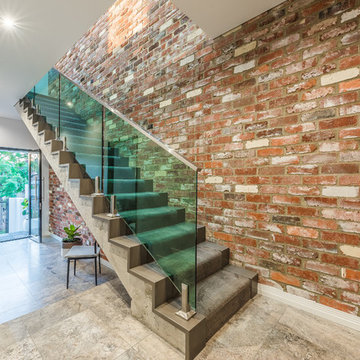
Proper Photography
Стильный дизайн: прямая лестница среднего размера в стиле лофт - последний тренд
Стильный дизайн: прямая лестница среднего размера в стиле лофт - последний тренд
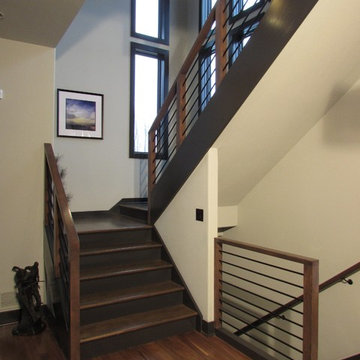
Источник вдохновения для домашнего уюта: п-образная деревянная лестница среднего размера в стиле лофт с деревянными ступенями и металлическими перилами
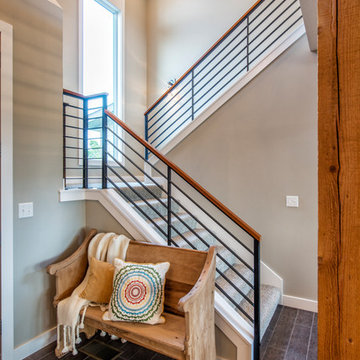
Photography by Starboard & Port of Springfield, MO.
Стильный дизайн: угловая лестница среднего размера в стиле лофт с ступенями с ковровым покрытием, ковровыми подступенками и металлическими перилами - последний тренд
Стильный дизайн: угловая лестница среднего размера в стиле лофт с ступенями с ковровым покрытием, ковровыми подступенками и металлическими перилами - последний тренд
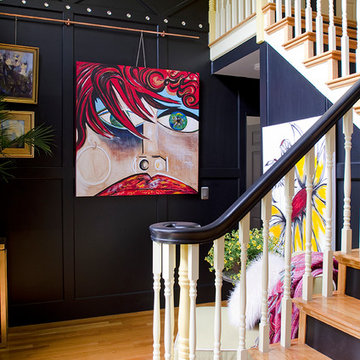
Пример оригинального дизайна: угловая деревянная лестница среднего размера в стиле лофт с деревянными ступенями и деревянными перилами

Located in a historic building once used as a warehouse. The 12,000 square foot residential conversion is designed to support the historical with the modern. The living areas and roof fabrication were intended to allow for a seamless shift between indoor and outdoor. The exterior view opens for a grand scene over the Mississippi River and the Memphis skyline. The primary objective of the plan was to unite the different spaces in a meaningful way; from the custom designed lower level wine room, to the entry foyer, to the two-story library and mezzanine. These elements are orchestrated around a bright white central atrium and staircase, an ideal backdrop to the client’s evolving art collection.
Greg Boudouin, Interiors
Alyssa Rosenheck: Photos
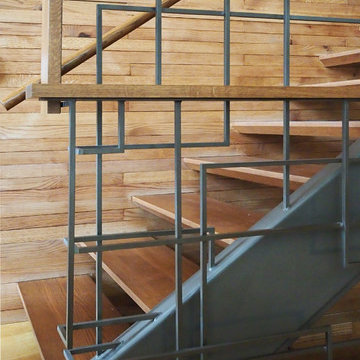
На фото: прямая лестница среднего размера в стиле лофт с деревянными ступенями и перилами из смешанных материалов без подступенок
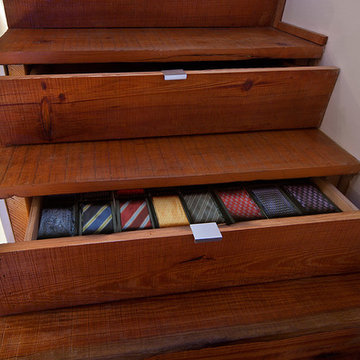
Nicolas Arellano
Пример оригинального дизайна: прямая деревянная лестница среднего размера в стиле лофт с деревянными ступенями
Пример оригинального дизайна: прямая деревянная лестница среднего размера в стиле лофт с деревянными ступенями

a channel glass wall at floating stair system greets visitors at the formal entry to the main living and gathering space beyond
Источник вдохновения для домашнего уюта: лестница на больцах, среднего размера в стиле лофт с деревянными ступенями и стеклянными перилами без подступенок
Источник вдохновения для домашнего уюта: лестница на больцах, среднего размера в стиле лофт с деревянными ступенями и стеклянными перилами без подступенок
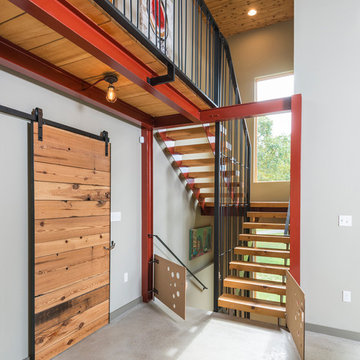
Свежая идея для дизайна: изогнутая лестница среднего размера в стиле лофт с деревянными ступенями без подступенок - отличное фото интерьера
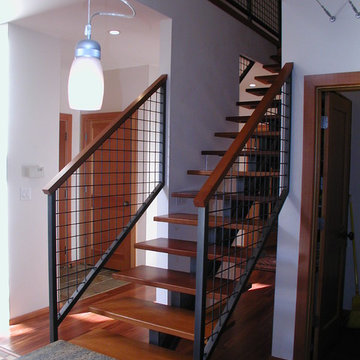
steel railing with mahogany treads, and mahogany handrail. Powder coated metallic gray.
На фото: прямая лестница среднего размера в стиле лофт с деревянными ступенями без подступенок с
На фото: прямая лестница среднего размера в стиле лофт с деревянными ступенями без подступенок с
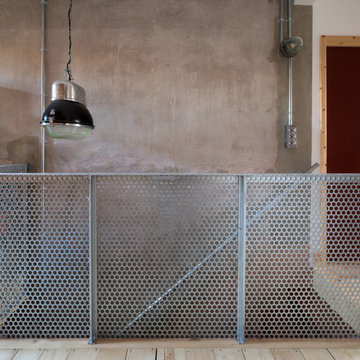
First floor landing with exposed plaster walls and perforated steel sheet balustrade
На фото: прямая лестница среднего размера в стиле лофт с деревянными ступенями и металлическими перилами без подступенок
На фото: прямая лестница среднего размера в стиле лофт с деревянными ступенями и металлическими перилами без подступенок
Лестница среднего размера в стиле лофт – фото дизайна интерьера
4
