Лестница среднего размера в стиле лофт – фото дизайна интерьера
Сортировать:
Бюджет
Сортировать:Популярное за сегодня
221 - 240 из 1 042 фото
1 из 3
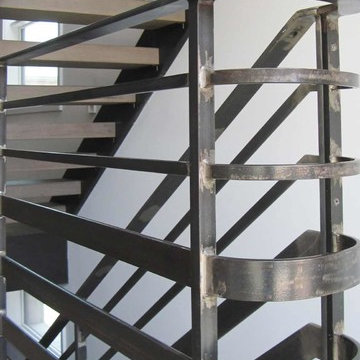
Light grey stair treads and dark gray metal railings lead through and around this home, spiraling up into a second level and a cantilevered living area that projects into the main space. Century Stair designed, manufactured and installed the staircase to complement the existing structural steel beams, materials selected by the clients to renovate flooring, furniture, appliances, and paint selections. We were able to create a staircase solution that was not merely for circulation throughout the home, but pieces of art to match the clients existing decor and an open interior design. CSC 1976-2020 © Century Stair Company ® All rights reserved.
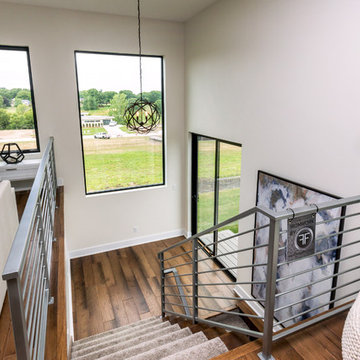
The rear staircase is a big part of this open concept plan, so it is important that it holds it own on the design front. A 9' x 5' picture window frames the beautiful view while flooding the space with natural light. Custom steel railings frame out the space while letting it feel open and integrated. An extra large landing features a slider that leads out to the back patio area before continuing to the home's lower level.
Jake Boyd Photography
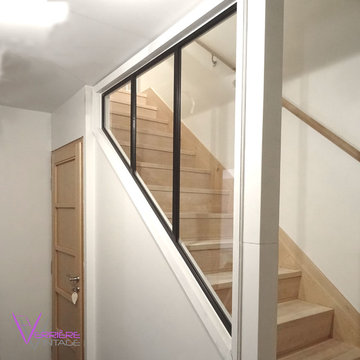
На фото: прямая деревянная лестница среднего размера в стиле лофт с деревянными ступенями с
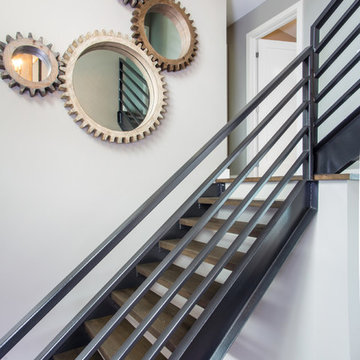
Источник вдохновения для домашнего уюта: п-образная лестница среднего размера в стиле лофт с деревянными ступенями и металлическими перилами без подступенок
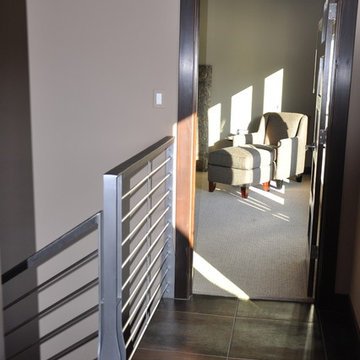
custom designed hand rail
Идея дизайна: п-образная деревянная лестница среднего размера в стиле лофт с деревянными ступенями и металлическими перилами
Идея дизайна: п-образная деревянная лестница среднего размера в стиле лофт с деревянными ступенями и металлическими перилами
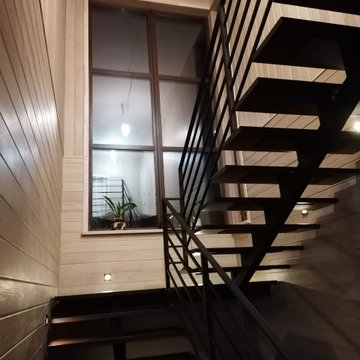
Источник вдохновения для домашнего уюта: п-образная лестница среднего размера в стиле лофт с деревянными ступенями, металлическими перилами и деревянными стенами
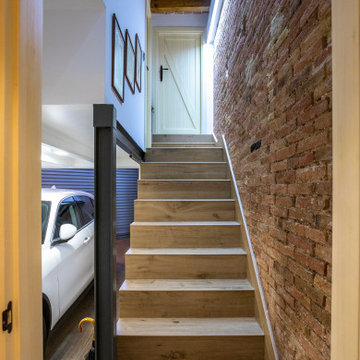
Conexión vivienda con garaje, dormitorio de invitados, lavadero, despensa y sala de máquinas. Creando continuidad en suelo y paredes.
Стильный дизайн: лестница среднего размера в стиле лофт - последний тренд
Стильный дизайн: лестница среднего размера в стиле лофт - последний тренд
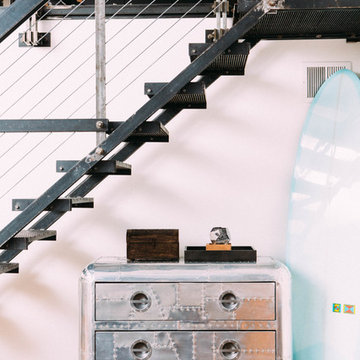
Ashley Batz
Стильный дизайн: прямая лестница среднего размера в стиле лофт с металлическими ступенями без подступенок - последний тренд
Стильный дизайн: прямая лестница среднего размера в стиле лофт с металлическими ступенями без подступенок - последний тренд
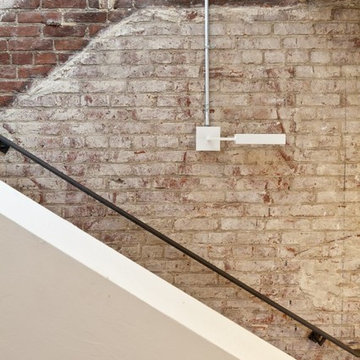
Modernist imposition in foreground contrasts preserved historic fabric.
Идея дизайна: прямая деревянная лестница среднего размера в стиле лофт с деревянными ступенями
Идея дизайна: прямая деревянная лестница среднего размера в стиле лофт с деревянными ступенями
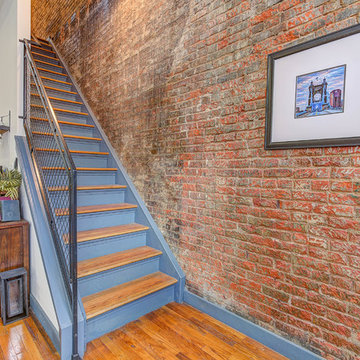
Photos by AG Real Estate Media
Источник вдохновения для домашнего уюта: лестница среднего размера в стиле лофт
Источник вдохновения для домашнего уюта: лестница среднего размера в стиле лофт
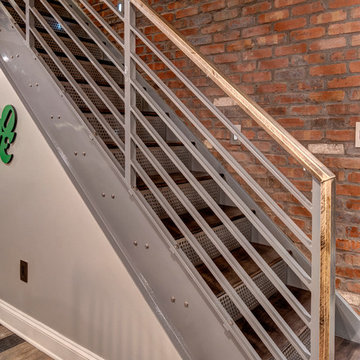
Photo by: Andy Warren
Стильный дизайн: прямая металлическая лестница среднего размера в стиле лофт с перилами из смешанных материалов - последний тренд
Стильный дизайн: прямая металлическая лестница среднего размера в стиле лофт с перилами из смешанных материалов - последний тренд
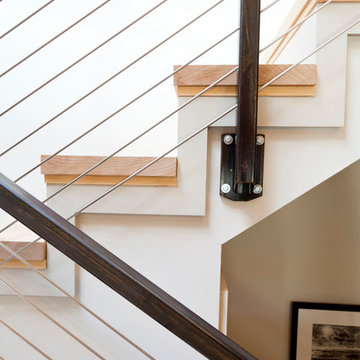
Custom metal and cable handrail and maple stairtreads.
Photo Credits: pat piasecki
На фото: прямая лестница среднего размера в стиле лофт с деревянными ступенями и крашенными деревянными подступенками
На фото: прямая лестница среднего размера в стиле лофт с деревянными ступенями и крашенными деревянными подступенками
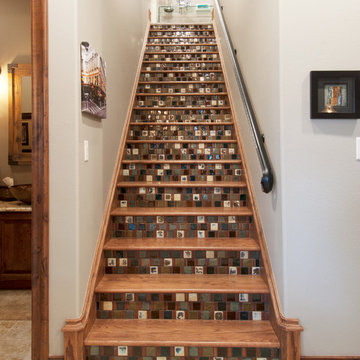
This staircase provided the perfect opportunity to showcase unique antique glass tiles on the risers.
C.J. White Photography
На фото: прямая лестница среднего размера в стиле лофт с деревянными ступенями и подступенками из плитки с
На фото: прямая лестница среднего размера в стиле лофт с деревянными ступенями и подступенками из плитки с
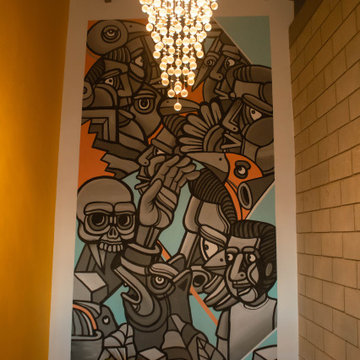
This wall mural is the main atention when you are goig up or down in the main stair at the interior.
This has a warm light froma glas bubles chandelier.
At the floor you can apreciate a wood work to place plants and other items.
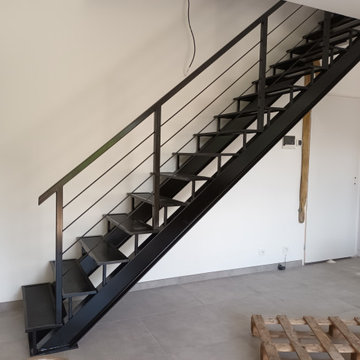
Escalier industriel 15 marches avec garde-corps.
Structure en IPN et marches en tole acier perforé.
Пример оригинального дизайна: прямая лестница среднего размера в стиле лофт с металлическими ступенями и металлическими перилами без подступенок
Пример оригинального дизайна: прямая лестница среднего размера в стиле лофт с металлическими ступенями и металлическими перилами без подступенок
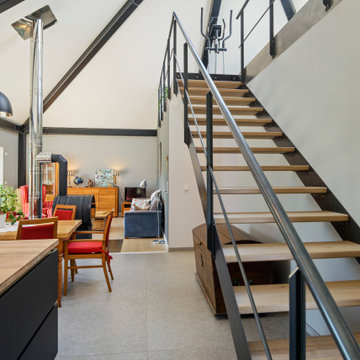
Um in den Galerie-Bereich unserer K-MÄLEON Hybridhäuser zu gelangen bieten wir unseren Kunden individuelle Stahltreppen an. Je nach Grundriss und Kundenwunsch werden Optik, Stufen, Geländer und Handlauf frei geplant. Nach Montage in Wunschfarbe lackiert, können die Stufen mit dem gewünschten Belag ausgestattet und mit entsprechender Beleuchtung in das Design-Konzept eingepasst werden.
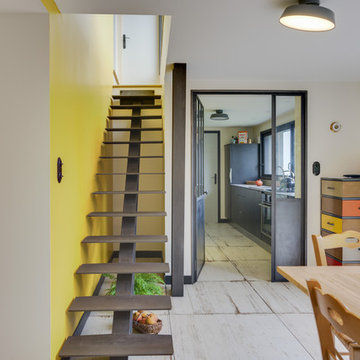
Réalisation d'un escalier métallique en remplacement d'un escalier béton, pose d'un poteau IPN incliné pour maintenir l'étage.
Пример оригинального дизайна: прямая лестница среднего размера в стиле лофт с металлическими ступенями
Пример оригинального дизайна: прямая лестница среднего размера в стиле лофт с металлическими ступенями
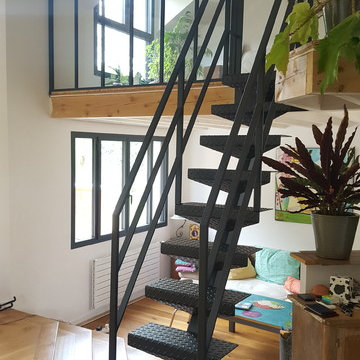
Источник вдохновения для домашнего уюта: лестница среднего размера в стиле лофт
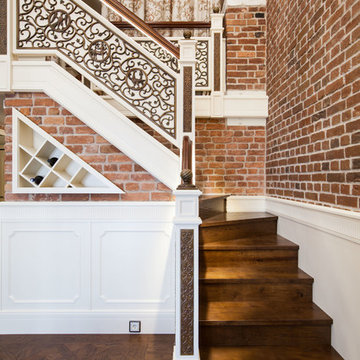
фотограф Лена Грусицкая
Стильный дизайн: угловая деревянная лестница среднего размера в стиле лофт с деревянными ступенями и деревянными перилами - последний тренд
Стильный дизайн: угловая деревянная лестница среднего размера в стиле лофт с деревянными ступенями и деревянными перилами - последний тренд
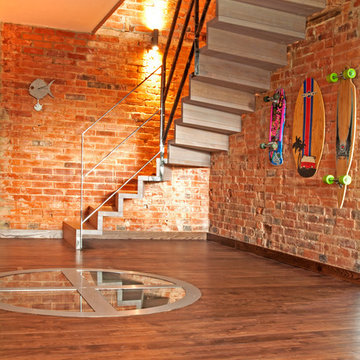
This minimalist, folded tread staircase has been treated to an unusual “Driftwood Sioo” white oil finish. The solid oak stair has been attached to the reclaimed brick stairwell with hidden steel pins.
The very open style wrought iron balustrade was cut and welded from yard stock; the joints carefully cleaned up and only the loose mill scale removed.
The metal balustrade has been chemically sealed and simply bolted to the structure to give an industrial salvaged feel.
As for the aesthetics, the sheer simplicity of the ribbon-like structure, in conjunction with the raw, reclaimed brick wall, make this staircase appear light, airy and practically weightless.
Photo credits: Kevala Stairs
Лестница среднего размера в стиле лофт – фото дизайна интерьера
12