Лестница с стенами из вагонки и кирпичными стенами – фото дизайна интерьера
Сортировать:
Бюджет
Сортировать:Популярное за сегодня
81 - 100 из 1 814 фото
1 из 3

This family of 5 was quickly out-growing their 1,220sf ranch home on a beautiful corner lot. Rather than adding a 2nd floor, the decision was made to extend the existing ranch plan into the back yard, adding a new 2-car garage below the new space - for a new total of 2,520sf. With a previous addition of a 1-car garage and a small kitchen removed, a large addition was added for Master Bedroom Suite, a 4th bedroom, hall bath, and a completely remodeled living, dining and new Kitchen, open to large new Family Room. The new lower level includes the new Garage and Mudroom. The existing fireplace and chimney remain - with beautifully exposed brick. The homeowners love contemporary design, and finished the home with a gorgeous mix of color, pattern and materials.
The project was completed in 2011. Unfortunately, 2 years later, they suffered a massive house fire. The house was then rebuilt again, using the same plans and finishes as the original build, adding only a secondary laundry closet on the main level.
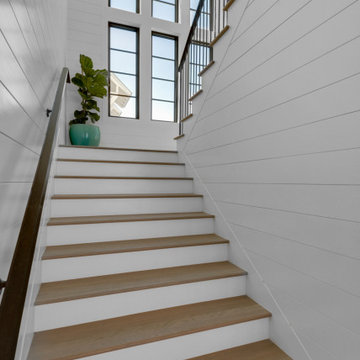
На фото: большая п-образная лестница в морском стиле с деревянными ступенями, металлическими перилами и стенами из вагонки

Verfugte Treppen mit Edelstahl Geländer.
Стильный дизайн: прямая деревянная лестница среднего размера в стиле рустика с деревянными ступенями, металлическими перилами и кирпичными стенами - последний тренд
Стильный дизайн: прямая деревянная лестница среднего размера в стиле рустика с деревянными ступенями, металлическими перилами и кирпичными стенами - последний тренд
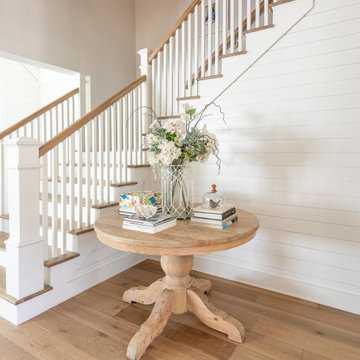
Стильный дизайн: угловая лестница в стиле кантри с деревянными ступенями, крашенными деревянными подступенками, деревянными перилами и стенами из вагонки - последний тренд
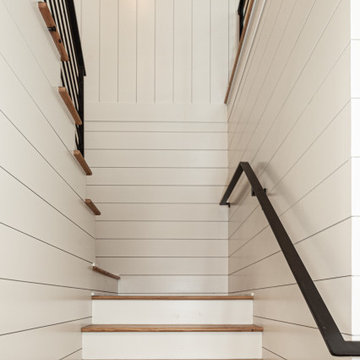
Wormy Chestnut floor through-out. Horizontal & vertical shiplap wall covering. Iron deatils in the custom railing & custom barn doors.
Источник вдохновения для домашнего уюта: большая п-образная лестница в морском стиле с деревянными ступенями, крашенными деревянными подступенками, металлическими перилами и стенами из вагонки
Источник вдохновения для домашнего уюта: большая п-образная лестница в морском стиле с деревянными ступенями, крашенными деревянными подступенками, металлическими перилами и стенами из вагонки
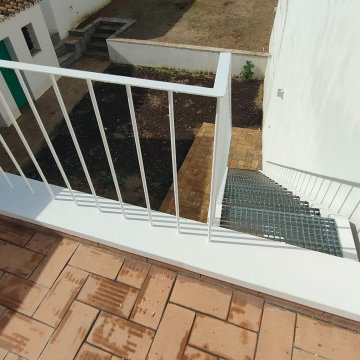
Стильный дизайн: лестница в стиле неоклассика (современная классика) с металлическими ступенями, металлическими перилами и кирпичными стенами без подступенок - последний тренд
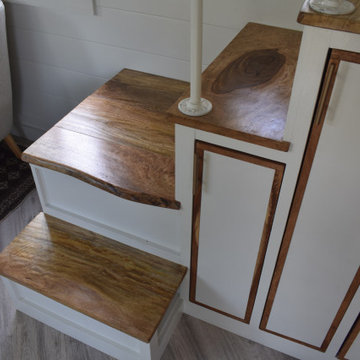
Hawaiian mango locally sourced for the stair treads, sanded so its buttery smooth and warm on your feet. This is a storage staircase with closet and bookshelf that faces the seating area. no space is waisted.
I love working with clients that have ideas that I have been waiting to bring to life. All of the owner requests were things I had been wanting to try in an Oasis model. The table and seating area in the circle window bump out that normally had a bar spanning the window; the round tub with the rounded tiled wall instead of a typical angled corner shower; an extended loft making a big semi circle window possible that follows the already curved roof. These were all ideas that I just loved and was happy to figure out. I love how different each unit can turn out to fit someones personality.
The Oasis model is known for its giant round window and shower bump-out as well as 3 roof sections (one of which is curved). The Oasis is built on an 8x24' trailer. We build these tiny homes on the Big Island of Hawaii and ship them throughout the Hawaiian Islands.
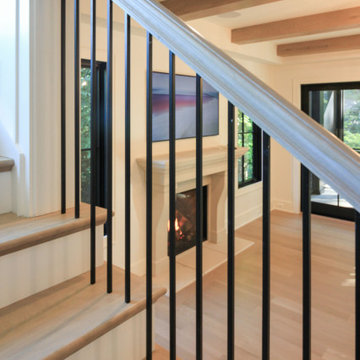
На фото: большая лестница на больцах в стиле фьюжн с деревянными ступенями, крашенными деревянными подступенками, перилами из смешанных материалов и стенами из вагонки с
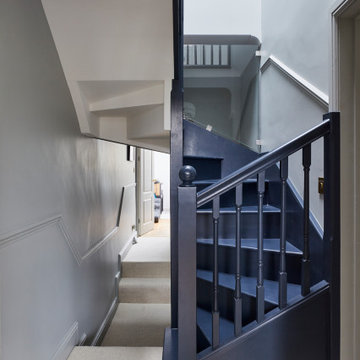
Источник вдохновения для домашнего уюта: маленькая винтовая лестница в стиле неоклассика (современная классика) с деревянными ступенями, ковровыми подступенками, деревянными перилами и стенами из вагонки для на участке и в саду

Wide angle shot detailing the stair connection to the different attic levels. The landing on the left is the entry to the secret man cave and storage, the upper stairs lead to the playroom and guest suite.

Стильный дизайн: п-образная лестница среднего размера в морском стиле с ступенями с ковровым покрытием, ковровыми подступенками, деревянными перилами и стенами из вагонки - последний тренд
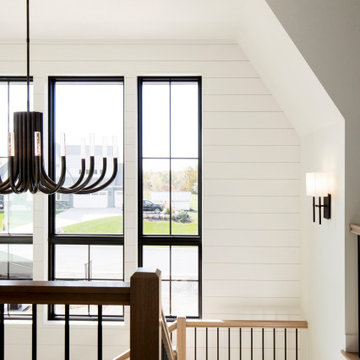
Идея дизайна: огромная п-образная деревянная лестница в стиле неоклассика (современная классика) с деревянными ступенями, перилами из смешанных материалов и стенами из вагонки

Photography by Brad Knipstein
Стильный дизайн: большая угловая деревянная лестница в стиле кантри с деревянными ступенями, металлическими перилами и стенами из вагонки - последний тренд
Стильный дизайн: большая угловая деревянная лестница в стиле кантри с деревянными ступенями, металлическими перилами и стенами из вагонки - последний тренд
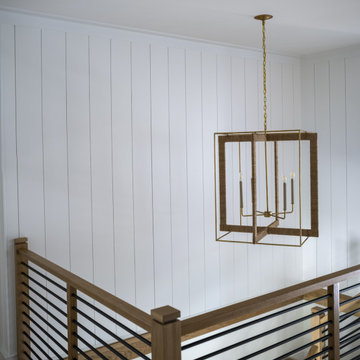
Идея дизайна: огромная прямая лестница в стиле модернизм с деревянными ступенями, крашенными деревянными подступенками, деревянными перилами и стенами из вагонки
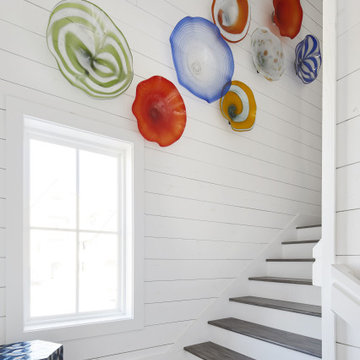
Port Aransas Beach House Staircase
Стильный дизайн: п-образная лестница среднего размера в морском стиле с деревянными ступенями, стенами из вагонки и крашенными деревянными подступенками - последний тренд
Стильный дизайн: п-образная лестница среднего размера в морском стиле с деревянными ступенями, стенами из вагонки и крашенными деревянными подступенками - последний тренд
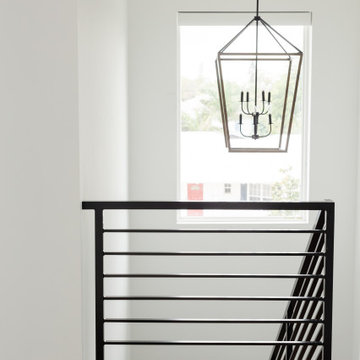
Источник вдохновения для домашнего уюта: большая угловая лестница в морском стиле с деревянными ступенями, крашенными деревянными подступенками, металлическими перилами и стенами из вагонки
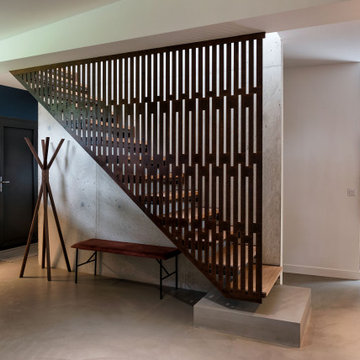
Maison contemporaine avec bardage bois ouverte sur la nature
Свежая идея для дизайна: прямая лестница среднего размера в современном стиле с деревянными ступенями, металлическими перилами, кирпичными стенами и кладовкой или шкафом под ней без подступенок - отличное фото интерьера
Свежая идея для дизайна: прямая лестница среднего размера в современном стиле с деревянными ступенями, металлическими перилами, кирпичными стенами и кладовкой или шкафом под ней без подступенок - отличное фото интерьера
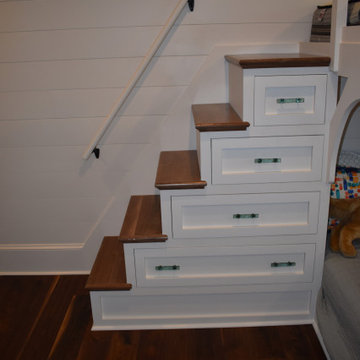
Стильный дизайн: лестница в морском стиле с стенами из вагонки - последний тренд

This family of 5 was quickly out-growing their 1,220sf ranch home on a beautiful corner lot. Rather than adding a 2nd floor, the decision was made to extend the existing ranch plan into the back yard, adding a new 2-car garage below the new space - for a new total of 2,520sf. With a previous addition of a 1-car garage and a small kitchen removed, a large addition was added for Master Bedroom Suite, a 4th bedroom, hall bath, and a completely remodeled living, dining and new Kitchen, open to large new Family Room. The new lower level includes the new Garage and Mudroom. The existing fireplace and chimney remain - with beautifully exposed brick. The homeowners love contemporary design, and finished the home with a gorgeous mix of color, pattern and materials.
The project was completed in 2011. Unfortunately, 2 years later, they suffered a massive house fire. The house was then rebuilt again, using the same plans and finishes as the original build, adding only a secondary laundry closet on the main level.
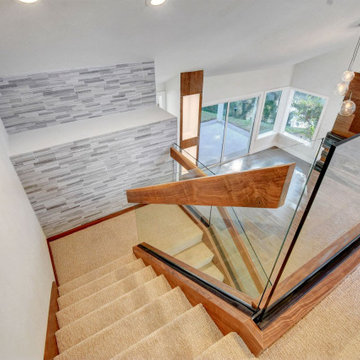
Walnut trims and clear glass rail
Пример оригинального дизайна: п-образная лестница в современном стиле с ступенями с ковровым покрытием, ковровыми подступенками, стеклянными перилами и кирпичными стенами
Пример оригинального дизайна: п-образная лестница в современном стиле с ступенями с ковровым покрытием, ковровыми подступенками, стеклянными перилами и кирпичными стенами
Лестница с стенами из вагонки и кирпичными стенами – фото дизайна интерьера
5