Лестница с стенами из вагонки и кирпичными стенами – фото дизайна интерьера
Сортировать:
Бюджет
Сортировать:Популярное за сегодня
41 - 60 из 1 814 фото
1 из 3
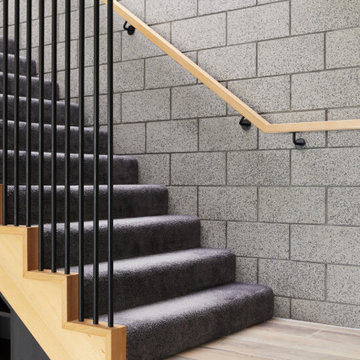
Raw, industrial elements nurture the linear form of Lum Road’s staircase. Victorian Ash stringers are the base for an MDF stair with carpet finish, complete with a custom steel rod balustrade, and cladded feature steps.
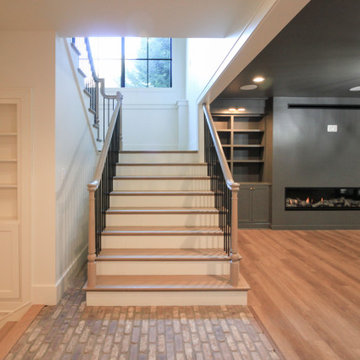
Источник вдохновения для домашнего уюта: большая лестница на больцах в стиле фьюжн с деревянными ступенями, крашенными деревянными подступенками, перилами из смешанных материалов и стенами из вагонки
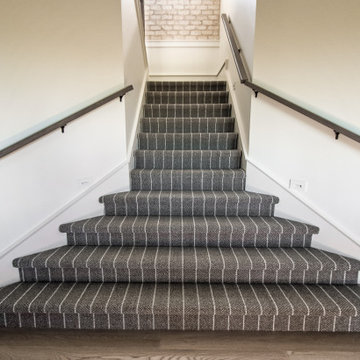
Striped Staircase Carpet by Nourison - Pacific Stripe in Shadow
Источник вдохновения для домашнего уюта: п-образная лестница в стиле неоклассика (современная классика) с ступенями с ковровым покрытием, ковровыми подступенками, деревянными перилами и кирпичными стенами
Источник вдохновения для домашнего уюта: п-образная лестница в стиле неоклассика (современная классика) с ступенями с ковровым покрытием, ковровыми подступенками, деревянными перилами и кирпичными стенами
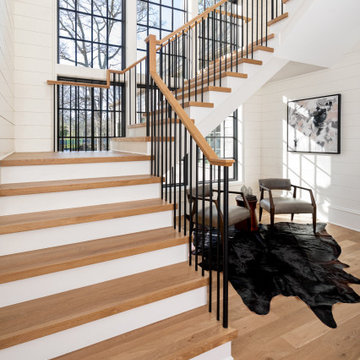
The combination of the floating staircase, the natural light, and the inviting seating area make the entrance of this home truly impressive.As you go up the stairs, you'll be amazed by the bright sunlight coming in through nine big windows, lighting up the whole area. But that's not all - there's also a cozy seating area underneath the staircase. This smart use of space creates a comfortable corner where you can read or unwind.
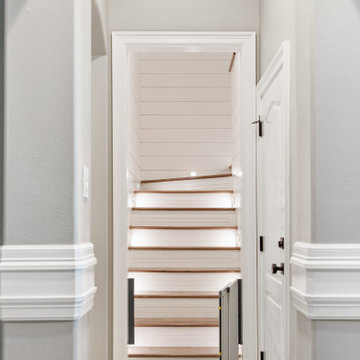
Previously just a door off a hall, this attic access has been transformed into a beautiful stairway. Featuring tread lighting and shiplap surround, it invites you up to play!
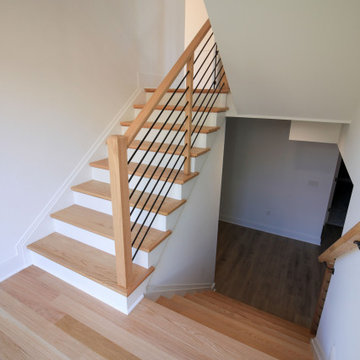
This contemporary staircase, with light color wood treads & railing, white risers, and black-round metal balusters, blends seamlessly with the subtle sophistication of the fireplace in the main living area, and with the adjacent rooms in this stylish open concept 3 story home. CSC 1976-2022 © Century Stair Company ® All rights reserved.
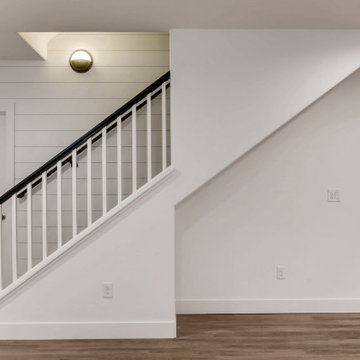
Modern Farmhouse Staircase
Свежая идея для дизайна: прямая деревянная лестница среднего размера в стиле кантри с деревянными ступенями, деревянными перилами и стенами из вагонки - отличное фото интерьера
Свежая идея для дизайна: прямая деревянная лестница среднего размера в стиле кантри с деревянными ступенями, деревянными перилами и стенами из вагонки - отличное фото интерьера
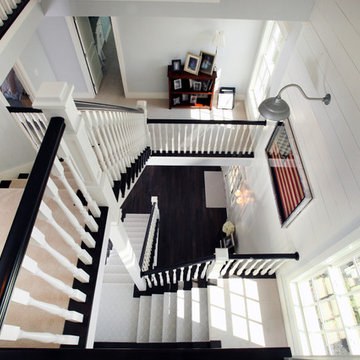
Стильный дизайн: угловая лестница с деревянными ступенями, крашенными деревянными подступенками, деревянными перилами и стенами из вагонки - последний тренд
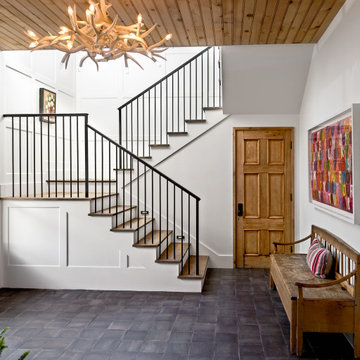
На фото: большая п-образная деревянная лестница в морском стиле с деревянными ступенями, металлическими перилами и стенами из вагонки с

Wide angle shot detailing the stair connection to the different attic levels. The landing on the left is the entry to the secret man cave and storage, the upper stairs lead to the playroom and guest suite.

Стильный дизайн: большая лестница в морском стиле с деревянными ступенями, крашенными деревянными подступенками, металлическими перилами и стенами из вагонки - последний тренд

Источник вдохновения для домашнего уюта: прямая лестница среднего размера в стиле неоклассика (современная классика) с ступенями с ковровым покрытием, металлическими перилами, стенами из вагонки и кладовкой или шкафом под ней

На фото: большая прямая деревянная лестница в морском стиле с деревянными ступенями, стеклянными перилами и стенами из вагонки с

Whitecross Street is our renovation and rooftop extension of a former Victorian industrial building in East London, previously used by Rolling Stones Guitarist Ronnie Wood as his painting Studio.
Our renovation transformed it into a luxury, three bedroom / two and a half bathroom city apartment with an art gallery on the ground floor and an expansive roof terrace above.

Tucked away in a row of terraced houses in Stoke Newington, this Victorian home has been renovated into a contemporary modernised property with numerous architectural glazing features to maximise natural light and give the appearance of greater internal space. 21st-Century living dictates bright sociable spaces that are more compatible with modern family life. A combination of different window features plus a few neat architectural tricks visually connect the numerous spaces…
A contemporary glazed roof over the rebuilt side extension on the lower ground floor floods the interior of the property with glorious natural light. A large angled rooflight over the stairway is bonded to the end of the flat glass rooflights over the side extension. This provides a seamless transition as you move through the different levels of the property and directs the eye downwards into extended areas making the room feel much bigger. The SUNFLEX bifold doors at the rear of the kitchen leading into the garden link the internal and external spaces extremely well. More lovely light cascades in through the doors, whether they are open or shut. A cute window seat makes for a fabulous personal space to be able to enjoy the outside views within the comfort of the home too.
A frameless glass balustrade descending the stairwell permits the passage of light through the property and whilst it provides a necessary partition to separate the areas, it removes any visual obstruction between them so they still feel unified. The clever use of space and adaption of flooring levels has significantly transformed the property, making it an extremely desirable home with fantastic living areas. No wonder it sold for nearly two million recently!
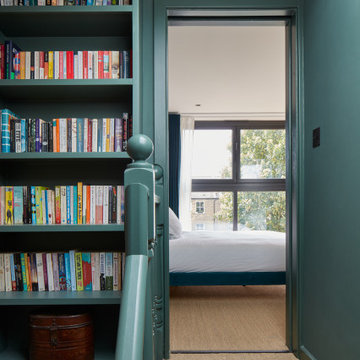
Attic staircase up to Master Bedroom. With feature open bookcase.
На фото: п-образная лестница среднего размера в стиле фьюжн с ступенями с ковровым покрытием, ковровыми подступенками, деревянными перилами и кирпичными стенами
На фото: п-образная лестница среднего размера в стиле фьюжн с ступенями с ковровым покрытием, ковровыми подступенками, деревянными перилами и кирпичными стенами

Escalier d'accès au toit / Staircase to the roof
Стильный дизайн: угловая лестница среднего размера в стиле фьюжн с деревянными ступенями, металлическими перилами и кирпичными стенами без подступенок - последний тренд
Стильный дизайн: угловая лестница среднего размера в стиле фьюжн с деревянными ступенями, металлическими перилами и кирпичными стенами без подступенок - последний тренд

This project consisted of transforming a duplex into a bi-generational house. The extension includes two floors, a basement, and a new concrete foundation.
Underpinning work was required between the existing foundation and the new walls. We added masonry wall openings on the first and second floors to create a large open space on each level, extending to the new back-facing windows.
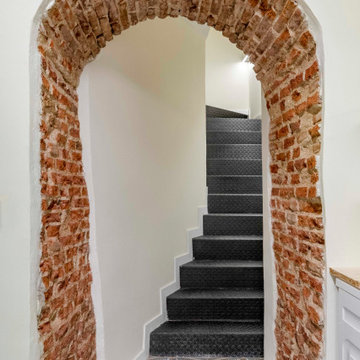
На фото: маленькая изогнутая металлическая лестница в стиле ретро с металлическими ступенями, металлическими перилами и кирпичными стенами для на участке и в саду с
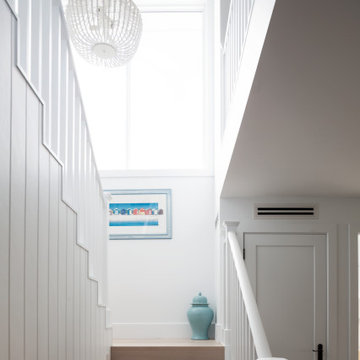
Идея дизайна: п-образная деревянная лестница среднего размера в морском стиле с деревянными ступенями, деревянными перилами и стенами из вагонки
Лестница с стенами из вагонки и кирпичными стенами – фото дизайна интерьера
3