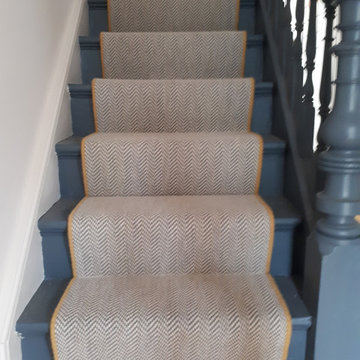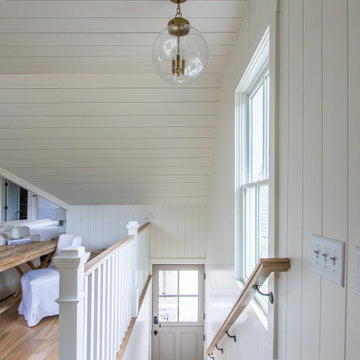Лестница с стенами из вагонки и кирпичными стенами – фото дизайна интерьера
Сортировать:
Бюджет
Сортировать:Популярное за сегодня
61 - 80 из 1 814 фото
1 из 3

A modern form that plays on the space and features within this Coppin Street residence. Black steel treads and balustrade are complimented with a handmade European Oak handrail. Complete with a bold European Oak feature steps.
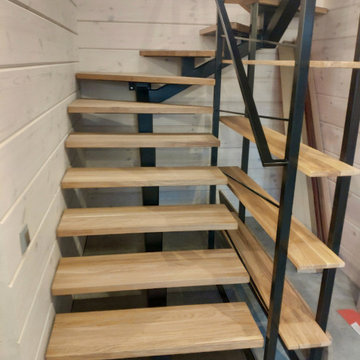
Источник вдохновения для домашнего уюта: п-образная лестница в стиле лофт с деревянными ступенями, металлическими перилами и стенами из вагонки без подступенок
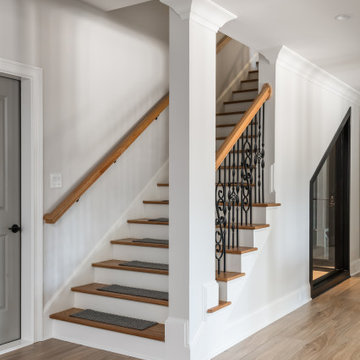
This full basement renovation included adding a mudroom area, media room, a bedroom, a full bathroom, a game room, a kitchen, a gym and a beautiful custom wine cellar. Our clients are a family that is growing, and with a new baby, they wanted a comfortable place for family to stay when they visited, as well as space to spend time themselves. They also wanted an area that was easy to access from the pool for entertaining, grabbing snacks and using a new full pool bath.We never treat a basement as a second-class area of the house. Wood beams, customized details, moldings, built-ins, beadboard and wainscoting give the lower level main-floor style. There’s just as much custom millwork as you’d see in the formal spaces upstairs. We’re especially proud of the wine cellar, the media built-ins, the customized details on the island, the custom cubbies in the mudroom and the relaxing flow throughout the entire space.
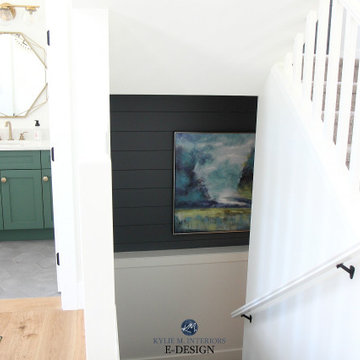
A shot of the powder room layout and how it relates to teh staircase going up and down. Feature wall in shiplap with Sherwin Williams Web Gray and Pure White walls, trim and railings.
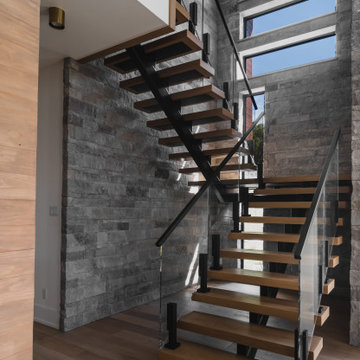
Идея дизайна: лестница на больцах с ступенями из травертина, стеклянными перилами и кирпичными стенами без подступенок
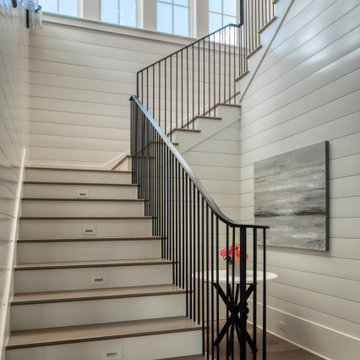
Стильный дизайн: большая п-образная деревянная лестница в стиле неоклассика (современная классика) с деревянными ступенями, металлическими перилами и стенами из вагонки - последний тренд
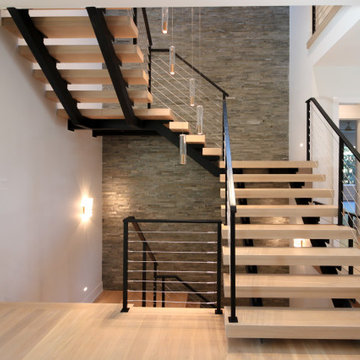
Its white oak steps contrast beautifully against the horizontal balustrade system that leads the way; lack or risers create stunning views of this beautiful home. CSC © 1976-2020 Century Stair Company. All rights reserved.

Стильный дизайн: прямая деревянная лестница в стиле рустика с деревянными ступенями, деревянными перилами и стенами из вагонки - последний тренд
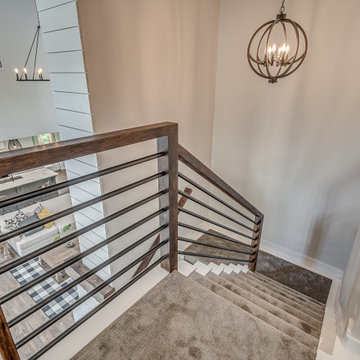
Stairway landing of modern farmhouse featuring black pipe railing, hand-scraped wood details, and inset carpeting with white trim.
Идея дизайна: большая п-образная лестница в стиле кантри с ступенями с ковровым покрытием, ковровыми подступенками, металлическими перилами и стенами из вагонки
Идея дизайна: большая п-образная лестница в стиле кантри с ступенями с ковровым покрытием, ковровыми подступенками, металлическими перилами и стенами из вагонки
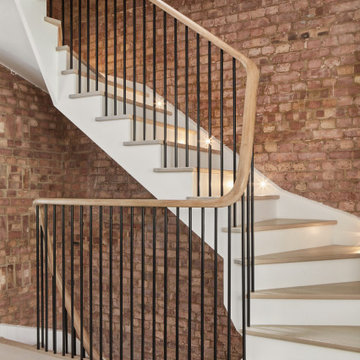
Пример оригинального дизайна: изогнутая лестница среднего размера в стиле неоклассика (современная классика) с деревянными ступенями, металлическими перилами и кирпичными стенами
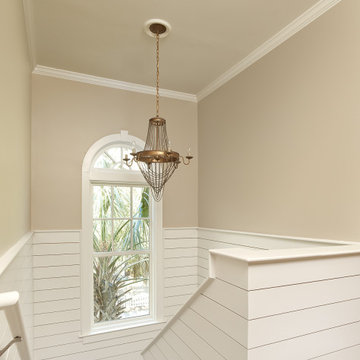
This existing stair was brightened with the addition of shiplap running around the full stairwell and around the landing at the top of the stair.
Источник вдохновения для домашнего уюта: п-образная лестница среднего размера в морском стиле с деревянными перилами и стенами из вагонки
Источник вдохновения для домашнего уюта: п-образная лестница среднего размера в морском стиле с деревянными перилами и стенами из вагонки

Escalier d'accès au toit / Staircase to the roof
Стильный дизайн: угловая лестница среднего размера в стиле фьюжн с деревянными ступенями, металлическими перилами и кирпичными стенами без подступенок - последний тренд
Стильный дизайн: угловая лестница среднего размера в стиле фьюжн с деревянными ступенями, металлическими перилами и кирпичными стенами без подступенок - последний тренд
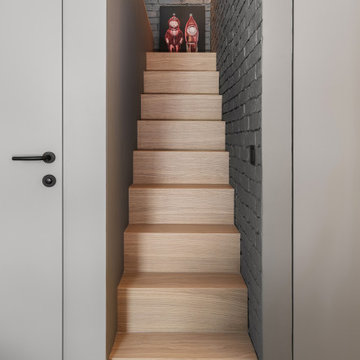
Идея дизайна: маленькая прямая деревянная лестница в современном стиле с деревянными ступенями и кирпичными стенами для на участке и в саду
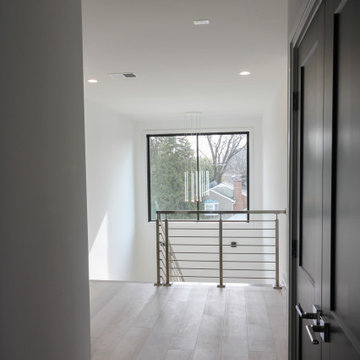
Custom stainless steel horizontal hand rails, newels and balustrade systems are combined with nose-less white oak treads/risers creating a minimalist, and very modern eye-catching stairway. CSC 1976-2020 © Century Stair Company ® All rights reserved.
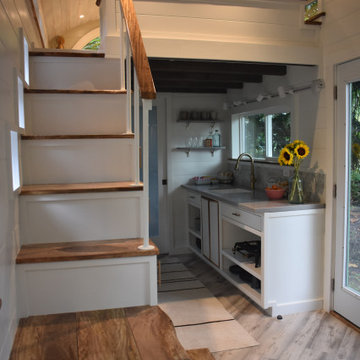
Идея дизайна: угловая лестница в морском стиле с деревянными ступенями, крашенными деревянными подступенками и стенами из вагонки
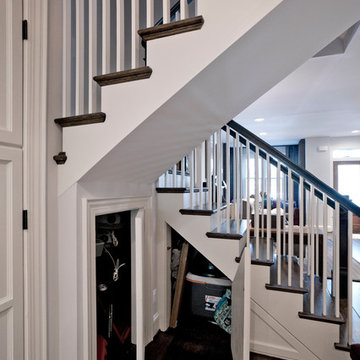
This award-winning whole house renovation of a circa 1875 single family home in the historic Capitol Hill neighborhood of Washington DC provides the client with an open and more functional layout without requiring an addition. After major structural repairs and creating one uniform floor level and ceiling height, we were able to make a truly open concept main living level, achieving the main goal of the client. The large kitchen was designed for two busy home cooks who like to entertain, complete with a built-in mud bench. The water heater and air handler are hidden inside full height cabinetry. A new gas fireplace clad with reclaimed vintage bricks graces the dining room. A new hand-built staircase harkens to the home's historic past. The laundry was relocated to the second floor vestibule. The three upstairs bathrooms were fully updated as well. Final touches include new hardwood floor and color scheme throughout the home.
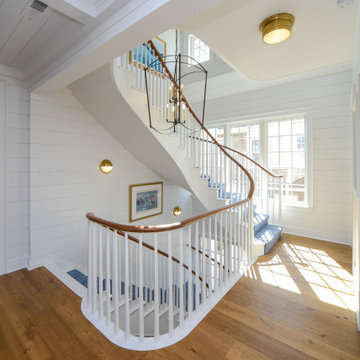
Floating staircase view to third floor.
На фото: большая изогнутая лестница в морском стиле с крашенными деревянными ступенями, крашенными деревянными подступенками, деревянными перилами и стенами из вагонки
На фото: большая изогнутая лестница в морском стиле с крашенными деревянными ступенями, крашенными деревянными подступенками, деревянными перилами и стенами из вагонки
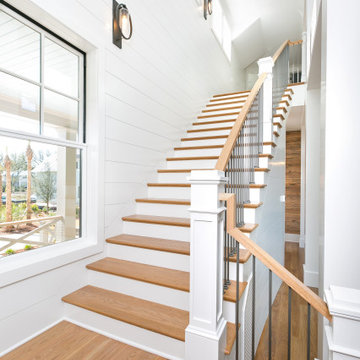
Стильный дизайн: большая прямая лестница в морском стиле с деревянными ступенями, крашенными деревянными подступенками, металлическими перилами и стенами из вагонки - последний тренд
Лестница с стенами из вагонки и кирпичными стенами – фото дизайна интерьера
4
