Деревянная лестница – фото дизайна интерьера
Сортировать:
Бюджет
Сортировать:Популярное за сегодня
1 - 20 из 44 633 фото
1 из 5
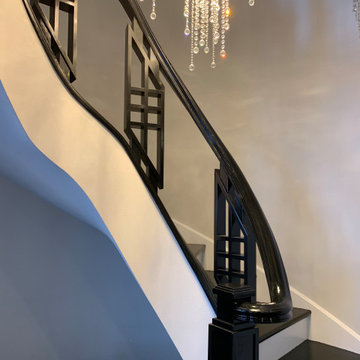
Art Deco and Zen influences the contemporary design in this stylish home. The contemporary kitchen hints at Art Deco design in the gold trim cabinetry, all seamlessly tied together with the custom ebony colored European Oak flooring. Floor: 8” wide-plank Fumed European Oak | Rustic Character | wire-brushed | micro-beveled edge | Ebonized | Semi-Gloss Waterborne Poly. For more information please email us at: sales@signaturehardwoods.com
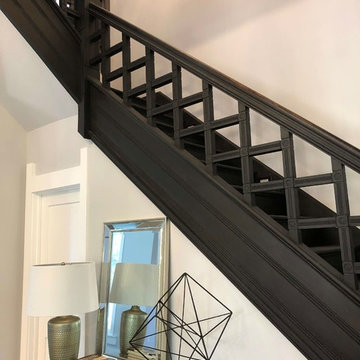
Original staircase restored to its full glory. Photo: Joseph Lese
Пример оригинального дизайна: п-образная деревянная лестница в стиле неоклассика (современная классика) с деревянными ступенями и деревянными перилами
Пример оригинального дизайна: п-образная деревянная лестница в стиле неоклассика (современная классика) с деревянными ступенями и деревянными перилами
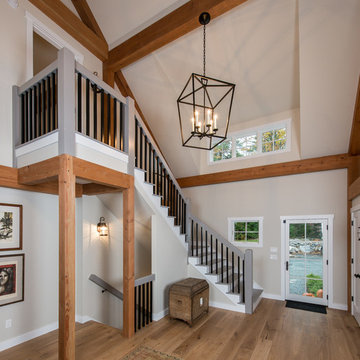
Entry and Staircase
Стильный дизайн: угловая деревянная лестница среднего размера в стиле фьюжн с деревянными ступенями и деревянными перилами - последний тренд
Стильный дизайн: угловая деревянная лестница среднего размера в стиле фьюжн с деревянными ступенями и деревянными перилами - последний тренд
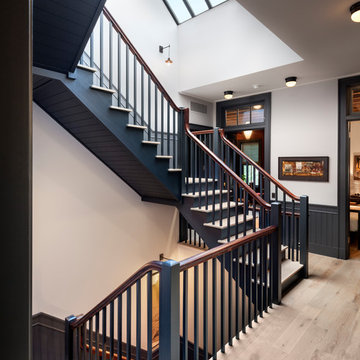
Francis Dzikowski
Пример оригинального дизайна: деревянная лестница на больцах в стиле неоклассика (современная классика) с деревянными ступенями и деревянными перилами
Пример оригинального дизайна: деревянная лестница на больцах в стиле неоклассика (современная классика) с деревянными ступенями и деревянными перилами
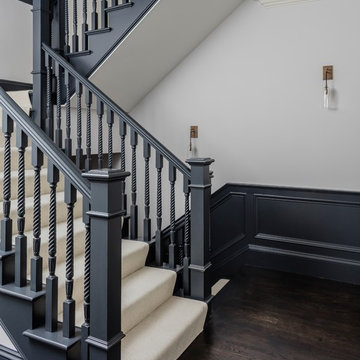
Photography by Micheal J. Lee
Источник вдохновения для домашнего уюта: большая п-образная деревянная лестница в стиле неоклассика (современная классика) с деревянными ступенями и деревянными перилами
Источник вдохновения для домашнего уюта: большая п-образная деревянная лестница в стиле неоклассика (современная классика) с деревянными ступенями и деревянными перилами
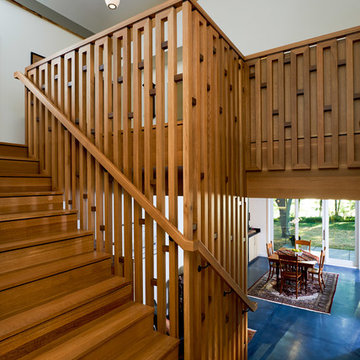
Rift and quartered white oak stair treads and railing with dark wood accents in this custom home by Meadowlark Design + Build in Ann Arbor, Michigan
Свежая идея для дизайна: угловая деревянная лестница среднего размера в современном стиле с деревянными ступенями и деревянными перилами - отличное фото интерьера
Свежая идея для дизайна: угловая деревянная лестница среднего размера в современном стиле с деревянными ступенями и деревянными перилами - отличное фото интерьера
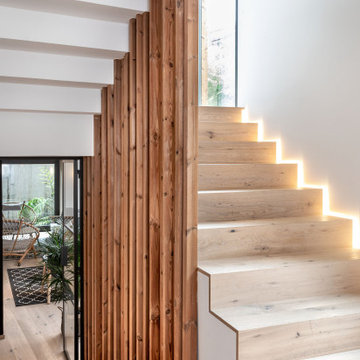
Стильный дизайн: п-образная деревянная лестница среднего размера в морском стиле с деревянными ступенями и деревянными перилами - последний тренд
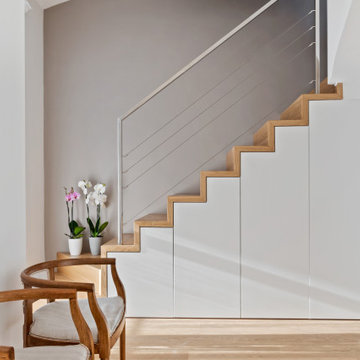
Attrezzatura contenitiva per valorizzare lo spazio sotto la scala
На фото: угловая деревянная лестница среднего размера в современном стиле с деревянными ступенями, металлическими перилами и кладовкой или шкафом под ней
На фото: угловая деревянная лестница среднего размера в современном стиле с деревянными ступенями, металлическими перилами и кладовкой или шкафом под ней

Пример оригинального дизайна: угловая деревянная лестница среднего размера в современном стиле с деревянными ступенями и металлическими перилами
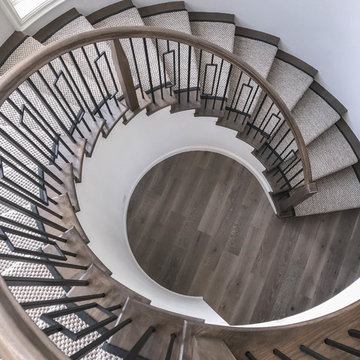
Chantal Vu
Источник вдохновения для домашнего уюта: большая изогнутая деревянная лестница в современном стиле с деревянными ступенями и перилами из смешанных материалов
Источник вдохновения для домашнего уюта: большая изогнутая деревянная лестница в современном стиле с деревянными ступенями и перилами из смешанных материалов
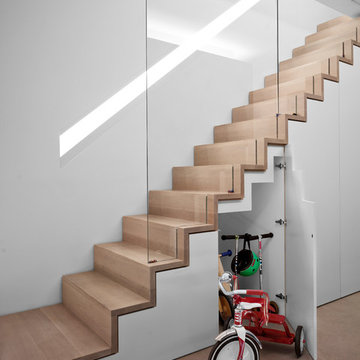
На фото: прямая деревянная лестница среднего размера в современном стиле с деревянными ступенями и кладовкой или шкафом под ней
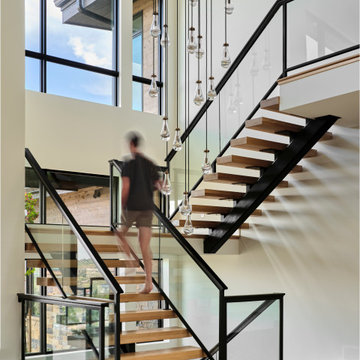
The modern sleek staircase in this home serves as the common thread that connects the three separate floors. The architecturally significant staircase features "floating treads" and sleek glass and metal railing. Our team thoughtfully selected the staircase details and materials to seamlessly marry the modern exterior of the home with the interior. A striking multi-pendant chandelier is the eye-catching focal point of the stairwell on the main and upper levels of the home. The positions of each hand-blown glass pendant were carefully placed to cascade down the stairwell in a dramatic fashion. The elevator next to the staircase provides ease in carrying groceries or laundry, as an alternative to using the stairs.
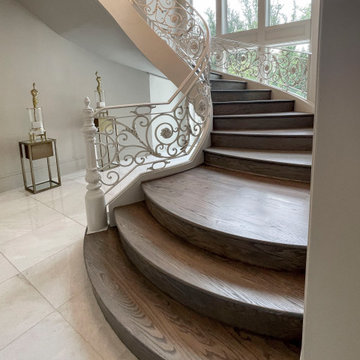
Forged iron railings and contemporary white oak components blend seamlessly in this palatial space, designed in one of the most coveted neighborhoods in the northern Virginia area. We were selected by a builder who takes pride in choosing the right contractor, one that is capable to enhance their visions; we ended up designing and building three magnificent traditional/transitional staircases in spaces surrounded by luxurious architectural finishes, custom made crystal chandeliers, and fabulous outdoor views. CSC 1976-2023 © Century Stair Company ® All rights reserved.

Architecture intérieure d'un appartement situé au dernier étage d'un bâtiment neuf dans un quartier résidentiel. Le Studio Catoir a créé un espace élégant et représentatif avec un soin tout particulier porté aux choix des différents matériaux naturels, marbre, bois, onyx et à leur mise en oeuvre par des artisans chevronnés italiens. La cuisine ouverte avec son étagère monumentale en marbre et son ilôt en miroir sont les pièces centrales autour desquelles s'articulent l'espace de vie. La lumière, la fluidité des espaces, les grandes ouvertures vers la terrasse, les jeux de reflets et les couleurs délicates donnent vie à un intérieur sensoriel, aérien et serein.

Стильный дизайн: п-образная деревянная лестница среднего размера в стиле ретро с деревянными ступенями, деревянными перилами и деревянными стенами - последний тренд
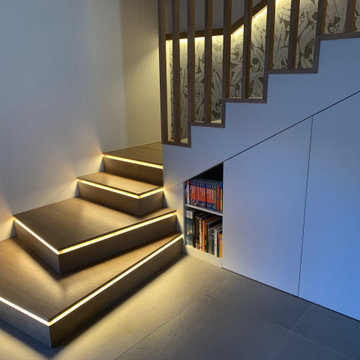
Realizzazione di pedana di partenza in legno con luce Led integrata
Источник вдохновения для домашнего уюта: угловая деревянная лестница среднего размера в скандинавском стиле с деревянными ступенями, деревянными перилами и обоями на стенах
Источник вдохновения для домашнего уюта: угловая деревянная лестница среднего размера в скандинавском стиле с деревянными ступенями, деревянными перилами и обоями на стенах
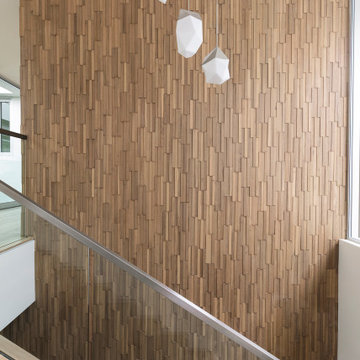
Louisa, San Clemente Coastal Modern Architecture
The brief for this modern coastal home was to create a place where the clients and their children and their families could gather to enjoy all the beauty of living in Southern California. Maximizing the lot was key to unlocking the potential of this property so the decision was made to excavate the entire property to allow natural light and ventilation to circulate through the lower level of the home.
A courtyard with a green wall and olive tree act as the lung for the building as the coastal breeze brings fresh air in and circulates out the old through the courtyard.
The concept for the home was to be living on a deck, so the large expanse of glass doors fold away to allow a seamless connection between the indoor and outdoors and feeling of being out on the deck is felt on the interior. A huge cantilevered beam in the roof allows for corner to completely disappear as the home looks to a beautiful ocean view and Dana Point harbor in the distance. All of the spaces throughout the home have a connection to the outdoors and this creates a light, bright and healthy environment.
Passive design principles were employed to ensure the building is as energy efficient as possible. Solar panels keep the building off the grid and and deep overhangs help in reducing the solar heat gains of the building. Ultimately this home has become a place that the families can all enjoy together as the grand kids create those memories of spending time at the beach.
Images and Video by Aandid Media.

Irreplaceable features of this State Heritage listed home were restored and make a grand statement within the entrance hall.
На фото: большая п-образная деревянная лестница в викторианском стиле с деревянными ступенями, деревянными перилами и панелями на стенах
На фото: большая п-образная деревянная лестница в викторианском стиле с деревянными ступенями, деревянными перилами и панелями на стенах
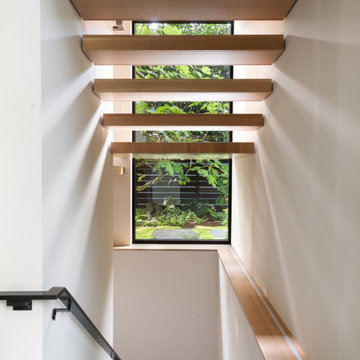
На фото: деревянная лестница на больцах в современном стиле с деревянными ступенями и металлическими перилами
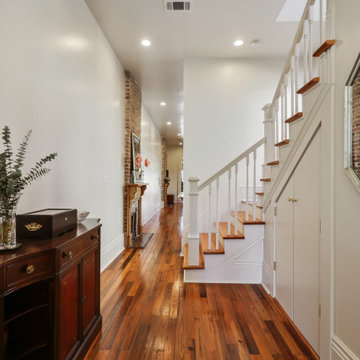
Beautiful stairwell and back hallway leading to back to the kitchen in a historic double shotgun in uptown, New Orleans Louisiana.
На фото: угловая деревянная лестница среднего размера в стиле неоклассика (современная классика) с деревянными ступенями и деревянными перилами с
На фото: угловая деревянная лестница среднего размера в стиле неоклассика (современная классика) с деревянными ступенями и деревянными перилами с
Деревянная лестница – фото дизайна интерьера
1