Лестница с деревянными перилами – фото дизайна интерьера
Сортировать:
Бюджет
Сортировать:Популярное за сегодня
21 - 40 из 24 704 фото
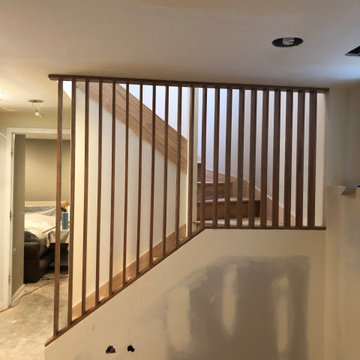
Red oak room divider / stair partition and oak hardwood stair treads in Ravenswood
Стильный дизайн: лестница в стиле кантри с деревянными ступенями и деревянными перилами - последний тренд
Стильный дизайн: лестница в стиле кантри с деревянными ступенями и деревянными перилами - последний тренд

The custom rift sawn, white oak staircase with the attached perforated screen leads to the second, master suite level. The light flowing in from the dormer windows on the second level filters down through the staircase and the wood screen creating interesting light patterns throughout the day.

Идея дизайна: деревянная лестница в классическом стиле с деревянными ступенями, деревянными перилами и панелями на стенах

Entry renovation. Architecture, Design & Construction by USI Design & Remodeling.
На фото: большая угловая деревянная лестница в классическом стиле с деревянными ступенями, деревянными перилами и панелями на стенах с
На фото: большая угловая деревянная лестница в классическом стиле с деревянными ступенями, деревянными перилами и панелями на стенах с

Идея дизайна: большая изогнутая лестница в стиле неоклассика (современная классика) с деревянными ступенями, крашенными деревянными подступенками, деревянными перилами и панелями на части стены

Стильный дизайн: огромная винтовая деревянная лестница в классическом стиле с деревянными ступенями и деревянными перилами - последний тренд
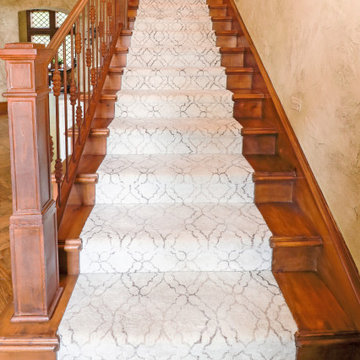
Стильный дизайн: большая прямая лестница в классическом стиле с ступенями с ковровым покрытием, ковровыми подступенками и деревянными перилами - последний тренд
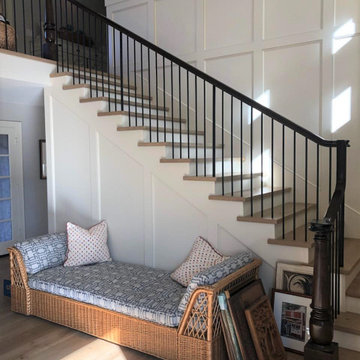
На фото: угловая деревянная лестница среднего размера в классическом стиле с деревянными ступенями и деревянными перилами с
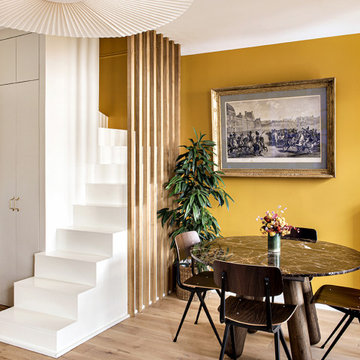
Источник вдохновения для домашнего уюта: изогнутая лестница среднего размера в современном стиле с крашенными деревянными ступенями, крашенными деревянными подступенками и деревянными перилами
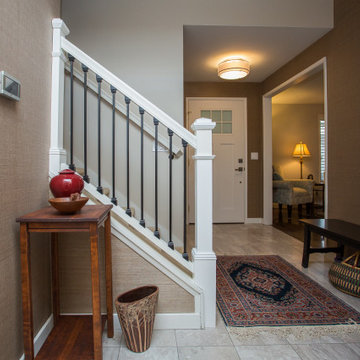
На фото: большая прямая лестница в классическом стиле с ступенями с ковровым покрытием, ковровыми подступенками и деревянными перилами
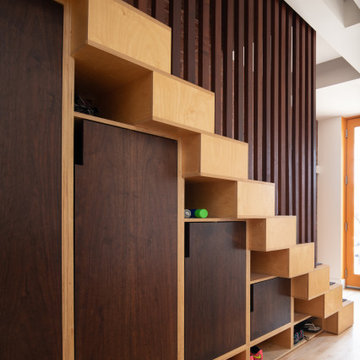
Свежая идея для дизайна: прямая лестница в скандинавском стиле с деревянными перилами и кладовкой или шкафом под ней - отличное фото интерьера
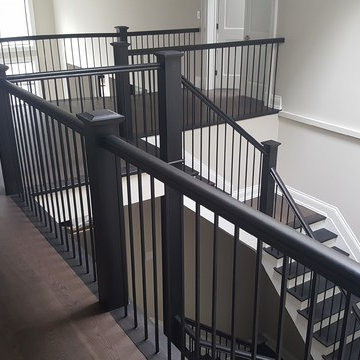
Свежая идея для дизайна: большая угловая лестница в стиле неоклассика (современная классика) с деревянными ступенями, крашенными деревянными подступенками и деревянными перилами - отличное фото интерьера
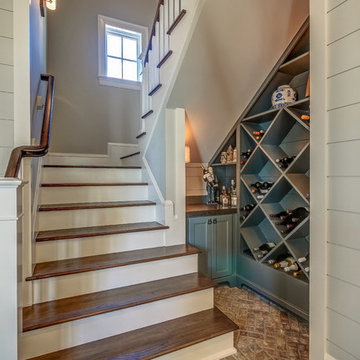
На фото: п-образная лестница в стиле неоклассика (современная классика) с деревянными ступенями, крашенными деревянными подступенками и деревянными перилами с
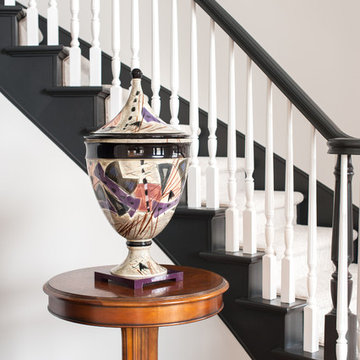
Источник вдохновения для домашнего уюта: изогнутая лестница среднего размера в стиле неоклассика (современная классика) с ступенями с ковровым покрытием, ковровыми подступенками и деревянными перилами

Стильный дизайн: прямая лестница в стиле неоклассика (современная классика) с деревянными ступенями, крашенными деревянными подступенками, деревянными перилами и кладовкой или шкафом под ней - последний тренд
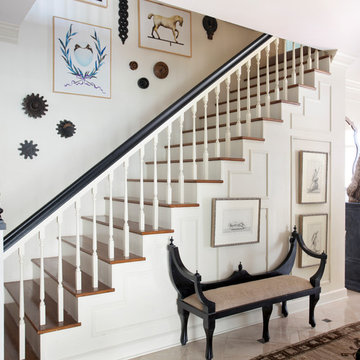
На фото: прямая лестница в классическом стиле с деревянными ступенями, деревянными перилами и крашенными деревянными подступенками
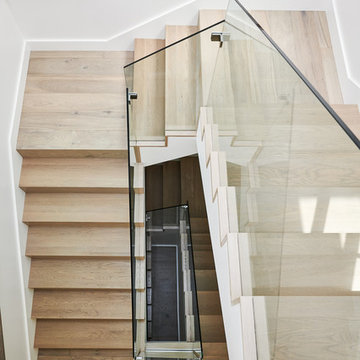
Свежая идея для дизайна: большая п-образная деревянная лестница в стиле неоклассика (современная классика) с деревянными ступенями и деревянными перилами - отличное фото интерьера
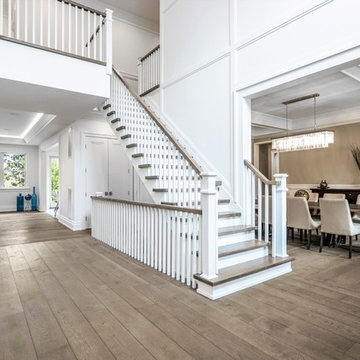
Пример оригинального дизайна: прямая лестница среднего размера в классическом стиле с деревянными ступенями, крашенными деревянными подступенками и деревянными перилами

Свежая идея для дизайна: п-образная лестница в морском стиле с ступенями с ковровым покрытием, ковровыми подступенками и деревянными перилами - отличное фото интерьера

Winner of the 2018 Tour of Homes Best Remodel, this whole house re-design of a 1963 Bennet & Johnson mid-century raised ranch home is a beautiful example of the magic we can weave through the application of more sustainable modern design principles to existing spaces.
We worked closely with our client on extensive updates to create a modernized MCM gem.
Extensive alterations include:
- a completely redesigned floor plan to promote a more intuitive flow throughout
- vaulted the ceilings over the great room to create an amazing entrance and feeling of inspired openness
- redesigned entry and driveway to be more inviting and welcoming as well as to experientially set the mid-century modern stage
- the removal of a visually disruptive load bearing central wall and chimney system that formerly partitioned the homes’ entry, dining, kitchen and living rooms from each other
- added clerestory windows above the new kitchen to accentuate the new vaulted ceiling line and create a greater visual continuation of indoor to outdoor space
- drastically increased the access to natural light by increasing window sizes and opening up the floor plan
- placed natural wood elements throughout to provide a calming palette and cohesive Pacific Northwest feel
- incorporated Universal Design principles to make the home Aging In Place ready with wide hallways and accessible spaces, including single-floor living if needed
- moved and completely redesigned the stairway to work for the home’s occupants and be a part of the cohesive design aesthetic
- mixed custom tile layouts with more traditional tiling to create fun and playful visual experiences
- custom designed and sourced MCM specific elements such as the entry screen, cabinetry and lighting
- development of the downstairs for potential future use by an assisted living caretaker
- energy efficiency upgrades seamlessly woven in with much improved insulation, ductless mini splits and solar gain
Лестница с деревянными перилами – фото дизайна интерьера
2