Лестница с деревянными перилами – фото дизайна интерьера со средним бюджетом
Сортировать:
Бюджет
Сортировать:Популярное за сегодня
1 - 20 из 4 529 фото
1 из 3

На фото: прямая лестница среднего размера в классическом стиле с деревянными ступенями, крашенными деревянными подступенками и деревянными перилами

На фото: большая угловая лестница в стиле неоклассика (современная классика) с ступенями с ковровым покрытием, ковровыми подступенками и деревянными перилами
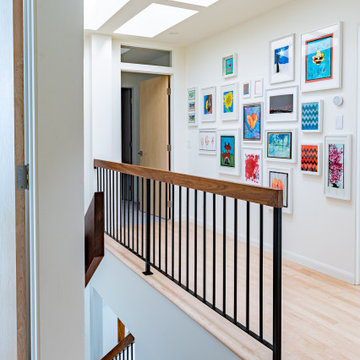
Walnut staircase with black spindles add a beautiful contrast to the space! Pop of colour in the picture wall adds so much life to the hallway. Sky lights pour direct sunlight giving all colours an extra pop.
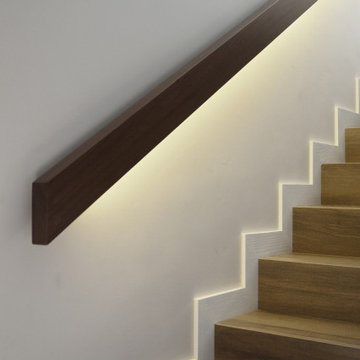
La iluminación de la escalera se resuelve de manera indirecta mediante un pasamanos con iluminación integrada.
Пример оригинального дизайна: прямая деревянная лестница среднего размера в стиле модернизм с деревянными ступенями и деревянными перилами
Пример оригинального дизайна: прямая деревянная лестница среднего размера в стиле модернизм с деревянными ступенями и деревянными перилами
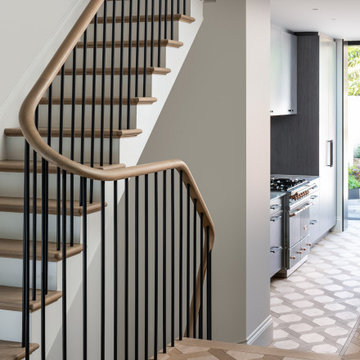
На фото: большая п-образная лестница в современном стиле с деревянными ступенями, крашенными деревянными подступенками и деревянными перилами

Make a grand entrance into the mudroom with Porcelain, Parquet Floor tile. The look of wood without the maintenance.
Стильный дизайн: прямая лестница среднего размера в классическом стиле с деревянными ступенями, крашенными деревянными подступенками и деревянными перилами - последний тренд
Стильный дизайн: прямая лестница среднего размера в классическом стиле с деревянными ступенями, крашенными деревянными подступенками и деревянными перилами - последний тренд
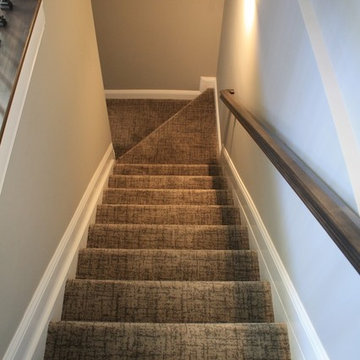
Staircases are a perfect place for patterned carpet! Stanton Carpet
Photo credit: Liana Dennison
Свежая идея для дизайна: угловая лестница среднего размера в стиле неоклассика (современная классика) с ступенями с ковровым покрытием, ковровыми подступенками и деревянными перилами - отличное фото интерьера
Свежая идея для дизайна: угловая лестница среднего размера в стиле неоклассика (современная классика) с ступенями с ковровым покрытием, ковровыми подступенками и деревянными перилами - отличное фото интерьера
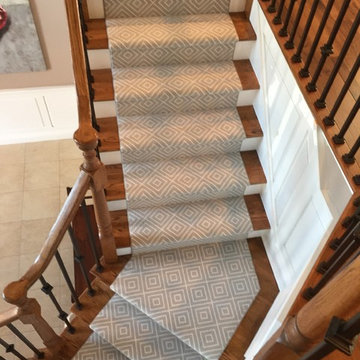
Источник вдохновения для домашнего уюта: изогнутая лестница среднего размера в современном стиле с деревянными ступенями, крашенными деревянными подступенками и деревянными перилами
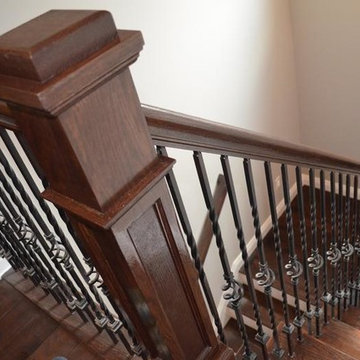
Стильный дизайн: большая п-образная деревянная лестница в классическом стиле с деревянными ступенями и деревянными перилами - последний тренд
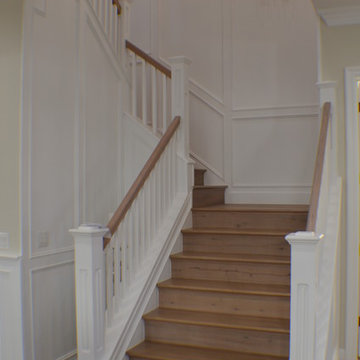
Staircase of the new home construction which included installation of staircase with wooden railings and wooden tread and light hardwood flooring.
На фото: изогнутая деревянная лестница среднего размера в классическом стиле с деревянными ступенями и деревянными перилами
На фото: изогнутая деревянная лестница среднего размера в классическом стиле с деревянными ступенями и деревянными перилами
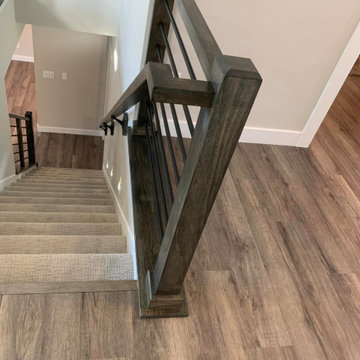
At Henry's Painting & Contracting, we are thrilled to present our latest project—a masterpiece of craftsmanship that combines the beauty of a new construction stained staircase with innovative design. Our mission? To transform the heart of your home into a work of art.
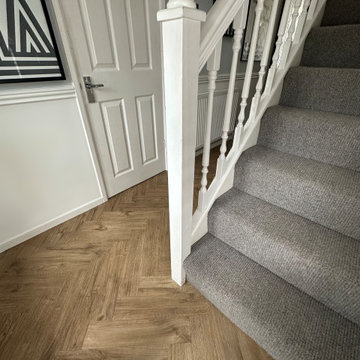
Entrance hallway with Amtico Spacia Featured Oak in Herringbone pattern. Stairs carpeted in Malabar Swansdown 100% wool loop.
На фото: маленькая прямая лестница в стиле модернизм с ступенями с ковровым покрытием, ковровыми подступенками и деревянными перилами для на участке и в саду с
На фото: маленькая прямая лестница в стиле модернизм с ступенями с ковровым покрытием, ковровыми подступенками и деревянными перилами для на участке и в саду с
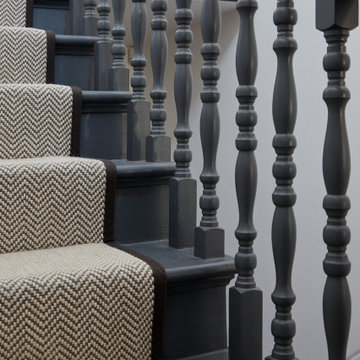
Источник вдохновения для домашнего уюта: лестница среднего размера в стиле неоклассика (современная классика) с крашенными деревянными ступенями, ковровыми подступенками и деревянными перилами
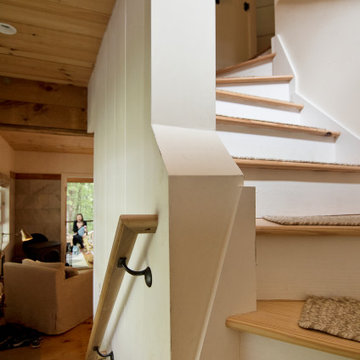
This custom cottage designed and built by Aaron Bollman is nestled in the Saugerties, NY. Situated in virgin forest at the foot of the Catskill mountains overlooking a babling brook, this hand crafted home both charms and relaxes the senses.

Acoustics from exposed hardwood floors are managed via upholstered furniture, window treatments and on the stair treads. Brass lighting fixtures impart an element of contrast.
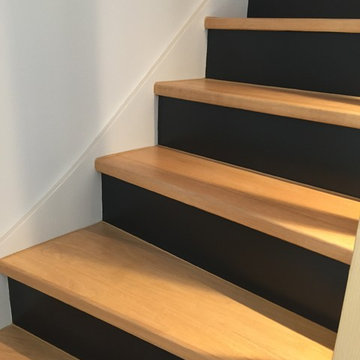
Escalier rénové : Les marches on étés poncés et vernis.
Les contremarches on étés repeintes en gris anthracite.
Стильный дизайн: угловая лестница среднего размера в современном стиле с деревянными ступенями, крашенными деревянными подступенками и деревянными перилами - последний тренд
Стильный дизайн: угловая лестница среднего размера в современном стиле с деревянными ступенями, крашенными деревянными подступенками и деревянными перилами - последний тренд

We created an almost crystalline form that reflected the push and pull of the most important factors on the site: views directly to the NNW, an approach from the ESE, and of course, sun from direct south. To keep the size modest, we peeled away the excess spaces and scaled down any rooms that desired intimacy (the bedrooms) or did not require height (the pool room).
Photographer credit: Irvin Serrano
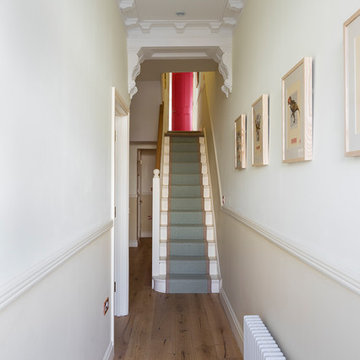
Entrance hallway and stairs.
Photo by Chris Snook
Свежая идея для дизайна: прямая лестница среднего размера в стиле неоклассика (современная классика) с ступенями с ковровым покрытием, ковровыми подступенками и деревянными перилами - отличное фото интерьера
Свежая идея для дизайна: прямая лестница среднего размера в стиле неоклассика (современная классика) с ступенями с ковровым покрытием, ковровыми подступенками и деревянными перилами - отличное фото интерьера

Builder: Brad DeHaan Homes
Photographer: Brad Gillette
Every day feels like a celebration in this stylish design that features a main level floor plan perfect for both entertaining and convenient one-level living. The distinctive transitional exterior welcomes friends and family with interesting peaked rooflines, stone pillars, stucco details and a symmetrical bank of windows. A three-car garage and custom details throughout give this compact home the appeal and amenities of a much-larger design and are a nod to the Craftsman and Mediterranean designs that influenced this updated architectural gem. A custom wood entry with sidelights match the triple transom windows featured throughout the house and echo the trim and features seen in the spacious three-car garage. While concentrated on one main floor and a lower level, there is no shortage of living and entertaining space inside. The main level includes more than 2,100 square feet, with a roomy 31 by 18-foot living room and kitchen combination off the central foyer that’s perfect for hosting parties or family holidays. The left side of the floor plan includes a 10 by 14-foot dining room, a laundry and a guest bedroom with bath. To the right is the more private spaces, with a relaxing 11 by 10-foot study/office which leads to the master suite featuring a master bath, closet and 13 by 13-foot sleeping area with an attractive peaked ceiling. The walkout lower level offers another 1,500 square feet of living space, with a large family room, three additional family bedrooms and a shared bath.
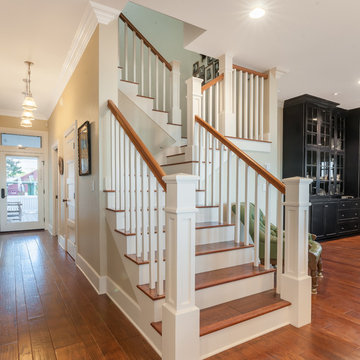
A traditional staircase was added to give access to the new upper floor created by converting the attic into living space.
Golden Visions Design
Santa Cruz, CA 95062
Лестница с деревянными перилами – фото дизайна интерьера со средним бюджетом
1