Кухня в стиле модернизм с светлыми деревянными фасадами – фото дизайна интерьера
Сортировать:
Бюджет
Сортировать:Популярное за сегодня
161 - 180 из 10 784 фото
1 из 3
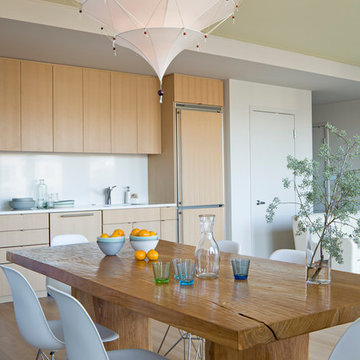
The chandelier reminded us of the sails of a ship and the legs of the iconic Eames chairs felt like an inversion of the chandelier. A thick rustic table of reclaimed teak helps to ground the lighter elements.
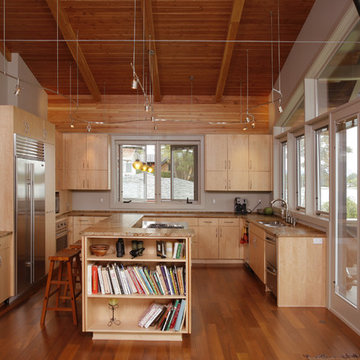
Designed and built as a remodel on Liberty Lake, WA waterfront with a neighboring house encroaching upon the south property line, a roadway on the east and park access along the north façade, the structure nestles on a underground river. As both avid environmentalists and world travelers this house was conceived to be both a tribute to pragmatics of an efficient home and an eclectic empty nesters paradise. The dwelling combines the functions of a library, music room, space for children, future grandchildren and year round out door access. The 180 degree pergola and sunscreens extend from the eaves providing passive solar control and utilizing the original house’s footprint. The retaining walls helped to minimize the overall project’s environmental impact.
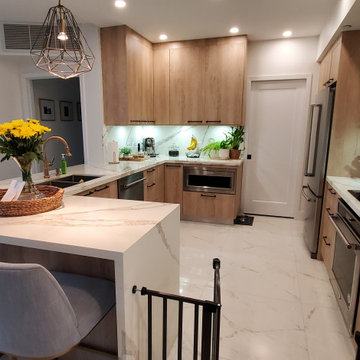
Свежая идея для дизайна: п-образная кухня-гостиная среднего размера в стиле модернизм с врезной мойкой, плоскими фасадами, светлыми деревянными фасадами, столешницей из кварцевого агломерата, белым фартуком, фартуком из кварцевого агломерата, техникой из нержавеющей стали, полом из керамогранита, полуостровом, белым полом и белой столешницей - отличное фото интерьера
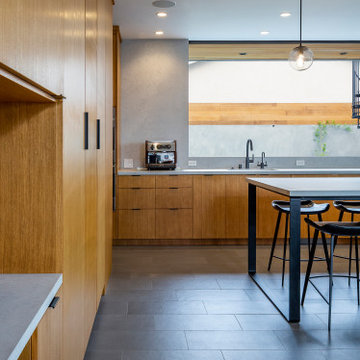
На фото: угловая кухня-гостиная среднего размера в стиле модернизм с врезной мойкой, плоскими фасадами, светлыми деревянными фасадами, столешницей из кварцита, серым фартуком, техникой под мебельный фасад, полом из керамогранита, островом, серым полом и серой столешницей с
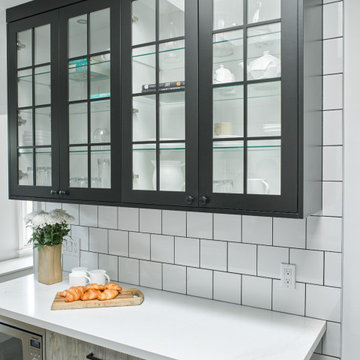
Kitchen renovation were the client wanted to increase storage, countertop surface and create a better flow. We removed a partition wall to enlarge the kitchen and we incorporated all custom cabinetry, Silestone countertops and all new appliances. The black hood ties in the black accent cabinetry surrounding the kitchen.
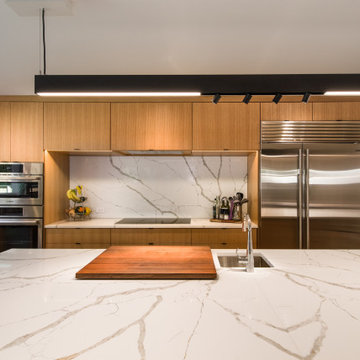
Пример оригинального дизайна: большая отдельная, угловая кухня в стиле модернизм с плоскими фасадами, светлыми деревянными фасадами, мраморной столешницей, белым фартуком, фартуком из каменной плиты, техникой из нержавеющей стали, полом из керамогранита, островом, серым полом и белой столешницей
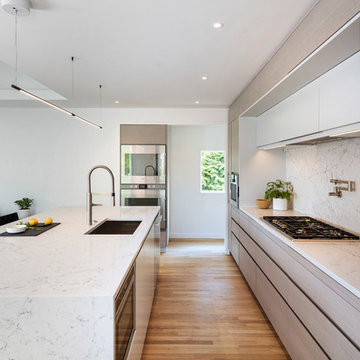
Image Courtesy © Nat Rae
На фото: прямая кухня в стиле модернизм с врезной мойкой, плоскими фасадами, светлыми деревянными фасадами, столешницей из кварцевого агломерата, белым фартуком, техникой из нержавеющей стали, паркетным полом среднего тона, островом и белой столешницей с
На фото: прямая кухня в стиле модернизм с врезной мойкой, плоскими фасадами, светлыми деревянными фасадами, столешницей из кварцевого агломерата, белым фартуком, техникой из нержавеющей стали, паркетным полом среднего тона, островом и белой столешницей с
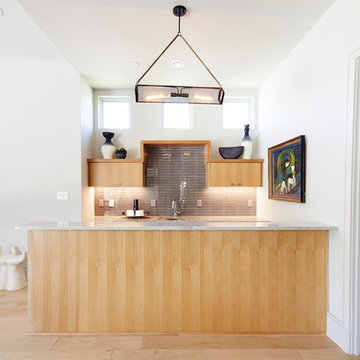
На фото: маленькая прямая кухня в стиле модернизм с плоскими фасадами, светлыми деревянными фасадами, коричневым фартуком, фартуком из керамической плитки, светлым паркетным полом, полуостровом и коричневым полом для на участке и в саду
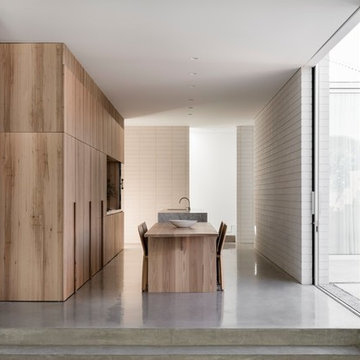
Источник вдохновения для домашнего уюта: кухня в стиле модернизм с обеденным столом, плоскими фасадами, светлыми деревянными фасадами, бетонным полом, островом и серым полом
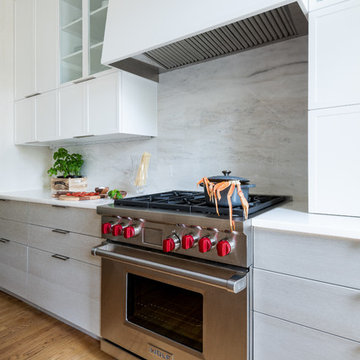
This Shoot was on behalf of Jennifer Gilmer from Jennifer Gilmer Kitchen & Bath, Jennifer gave us the green light to be creative and a little daring in this shoot. The space has natural light flowing in to the kitchen, this made the shoot a lot of fun and the freedom gave us these great angles and props.
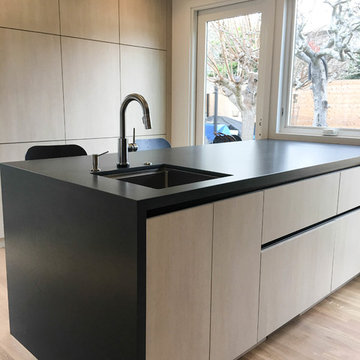
Cabinetry: Crystal Cabinets
На фото: большая угловая кухня в стиле модернизм с обеденным столом, плоскими фасадами, светлыми деревянными фасадами, столешницей из кварцита, островом, черной столешницей, врезной мойкой, серым фартуком, фартуком из каменной плиты, техникой из нержавеющей стали, светлым паркетным полом и бежевым полом
На фото: большая угловая кухня в стиле модернизм с обеденным столом, плоскими фасадами, светлыми деревянными фасадами, столешницей из кварцита, островом, черной столешницей, врезной мойкой, серым фартуком, фартуком из каменной плиты, техникой из нержавеющей стали, светлым паркетным полом и бежевым полом
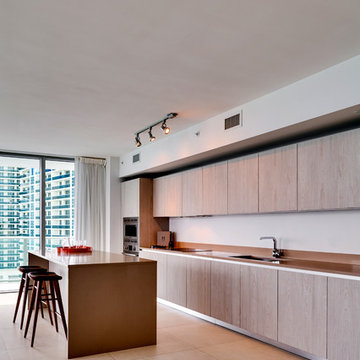
На фото: большая прямая кухня в стиле модернизм с обеденным столом, врезной мойкой, плоскими фасадами, светлыми деревянными фасадами, белым фартуком, техникой из нержавеющей стали, островом, бежевым полом и бежевой столешницей
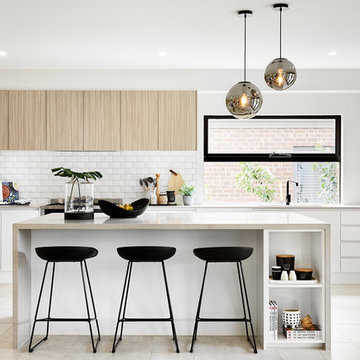
Tess Kelly Photography
На фото: угловая кухня в стиле модернизм с врезной мойкой, плоскими фасадами, светлыми деревянными фасадами, белым фартуком, фартуком из плитки кабанчик, техникой из нержавеющей стали, островом, бежевым полом и бежевой столешницей
На фото: угловая кухня в стиле модернизм с врезной мойкой, плоскими фасадами, светлыми деревянными фасадами, белым фартуком, фартуком из плитки кабанчик, техникой из нержавеющей стали, островом, бежевым полом и бежевой столешницей
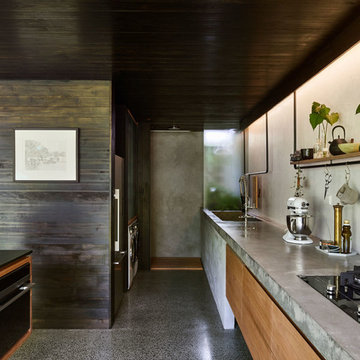
Toby Scott
Пример оригинального дизайна: маленькая параллельная кухня в стиле модернизм с кладовкой, врезной мойкой, плоскими фасадами, светлыми деревянными фасадами, белым фартуком, черной техникой, бетонным полом, островом, серым полом и столешницей из бетона для на участке и в саду
Пример оригинального дизайна: маленькая параллельная кухня в стиле модернизм с кладовкой, врезной мойкой, плоскими фасадами, светлыми деревянными фасадами, белым фартуком, черной техникой, бетонным полом, островом, серым полом и столешницей из бетона для на участке и в саду
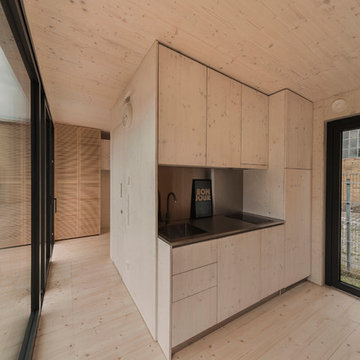
Durch eine breite Fensterfront wird der Innenraum mit der großen Holzterrasse und dem Außenraum verbunden.
Foto: Dmitriy Yagovkin.
Источник вдохновения для домашнего уюта: маленькая прямая кухня-гостиная в стиле модернизм с плоскими фасадами, светлыми деревянными фасадами, столешницей из нержавеющей стали и светлым паркетным полом для на участке и в саду
Источник вдохновения для домашнего уюта: маленькая прямая кухня-гостиная в стиле модернизм с плоскими фасадами, светлыми деревянными фасадами, столешницей из нержавеющей стали и светлым паркетным полом для на участке и в саду
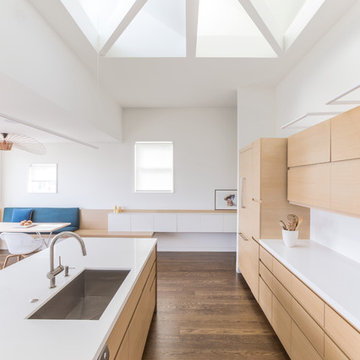
This Noe Valley whole-house renovation maximizes natural light and features sculptural details. A new wall of full-height windows and doors allows for stunning views of downtown San Francisco. A dynamic skylight creates shifting shadows across the neutral palette of bleached oak cabinetry, white stone and silicone bronze. In order to avoid the clutter of an open plan the kitchen is intentionally outfitted with minimal hardware, integrated appliances and furniture grade cabinetry and detailing. The white range hood offers subtle geometric interest, leading the eyes upwards towards the skylight. This light-filled space is the center of the home.
Architecture by Tierney Conner Design Studio
Photography by David Duncan Livingston
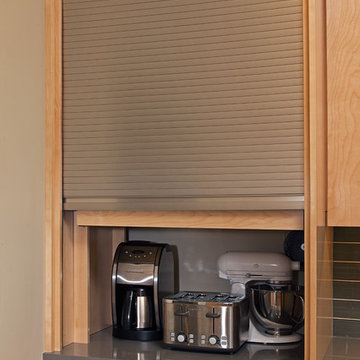
Page Photography
Стильный дизайн: отдельная, п-образная кухня среднего размера в стиле модернизм с двойной мойкой, плоскими фасадами, светлыми деревянными фасадами, столешницей из кварцевого агломерата, серым фартуком, фартуком из стеклянной плитки, техникой из нержавеющей стали, полом из керамогранита и островом - последний тренд
Стильный дизайн: отдельная, п-образная кухня среднего размера в стиле модернизм с двойной мойкой, плоскими фасадами, светлыми деревянными фасадами, столешницей из кварцевого агломерата, серым фартуком, фартуком из стеклянной плитки, техникой из нержавеющей стали, полом из керамогранита и островом - последний тренд
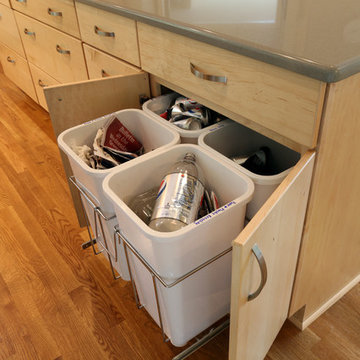
Источник вдохновения для домашнего уюта: угловая кухня среднего размера в стиле модернизм с обеденным столом, врезной мойкой, плоскими фасадами, светлыми деревянными фасадами, столешницей из кварцевого агломерата, зеленым фартуком, фартуком из стеклянной плитки, техникой из нержавеющей стали, паркетным полом среднего тона и островом
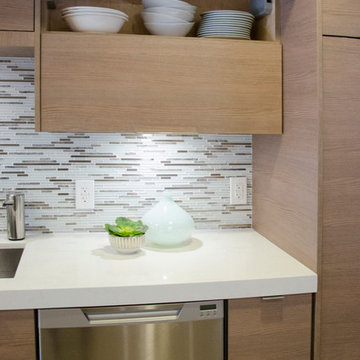
SAHARA is a seamless and elegant kitchen renovation by KabCo. This spaces features frameless cabinets by Miralis in Sahara. Open shelves and horizontal glass cabinets work well with the horizontal grain of the wood. Flush stainless steel appliances and Carrera quartz counters werealso integrated into this streamline design.
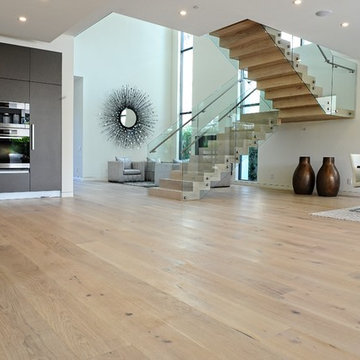
ADM Flooring Design
SUNSET, Engineered Hardwood
European Oak.
Give your home a traditional look with our wide plank flooring. Measuring 2Ft. to 7Ft. in length. (Averaging 7Ft.) Our hardwood floors have a UV oil finish, a wire brushed texture and a unique white wash process.
All for an affordable price.
SOLD ONLY BY THE BOX.
Check out our website for our whole hardwood floor collection.
Кухня в стиле модернизм с светлыми деревянными фасадами – фото дизайна интерьера
9