Кухня в стиле фьюжн с светлыми деревянными фасадами – фото дизайна интерьера
Сортировать:
Бюджет
Сортировать:Популярное за сегодня
1 - 20 из 1 831 фото
1 из 3

Источник вдохновения для домашнего уюта: угловая, светлая кухня среднего размера: освещение в стиле фьюжн с обеденным столом, врезной мойкой, светлыми деревянными фасадами, столешницей из кварцевого агломерата, серым фартуком, фартуком из кварцевого агломерата, черной техникой, полом из ламината, островом, коричневым полом, серой столешницей и фасадами с утопленной филенкой

Kitchen with custom white oak cabinets and shelving, eclectic tile
На фото: большая угловая кухня в стиле фьюжн с с полувстраиваемой мойкой (с передним бортиком), фасадами в стиле шейкер, светлыми деревянными фасадами, столешницей из акрилового камня, техникой под мебельный фасад, светлым паркетным полом, островом и балками на потолке с
На фото: большая угловая кухня в стиле фьюжн с с полувстраиваемой мойкой (с передним бортиком), фасадами в стиле шейкер, светлыми деревянными фасадами, столешницей из акрилового камня, техникой под мебельный фасад, светлым паркетным полом, островом и балками на потолке с
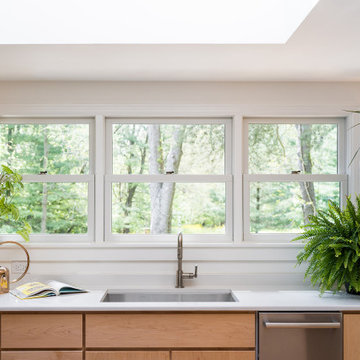
Hidden in this near westside neighborhood of modest midcentury ranches is a multi-acre back yard that feels worlds away from the hustle of the city. These homeowners knew they had a gem, but their cramped and dim interior and lack of outdoor living space kept them from the full enjoyment of it. They said they wanted us to design them a deck and screen porch; we replied, "sure! but don't you want a better connection to that luscious outdoor space from the inside, too?" The whole back of the house was eventually transformed, inside and out. We opened up and united the former kitchen and dining, and took over an extra bedroom for a semi-open tv room that is tucked behind a built-in bar. Light now streams in through windows and doors and skylights that weren't there before. Simple, natural materials tie to the expansive yard and huge trees beyond the deck and also provide a quiet backdrop for the homeowners' colorful boho style and enviable collection of house plants.
Contractor: Sharp Designs, Inc.
Cabinetry: Richland Cabinetry
Photographer: Sarah Shields

Источник вдохновения для домашнего уюта: п-образная кухня-гостиная среднего размера в стиле фьюжн с светлыми деревянными фасадами, техникой под мебельный фасад, светлым паркетным полом, полуостровом, серым полом, белой столешницей, врезной мойкой, фасадами в стиле шейкер, мраморной столешницей и обоями на стенах

Идея дизайна: п-образная кухня среднего размера в стиле фьюжн с обеденным столом, врезной мойкой, плоскими фасадами, светлыми деревянными фасадами, столешницей из кварцевого агломерата, синим фартуком, фартуком из стеклянной плитки, техникой из нержавеющей стали, паркетным полом среднего тона и островом

Design by Heather Tissue; construction by Green Goods
Kitchen remodel featuring carmelized strand woven bamboo plywood, maple plywood and paint grade cabinets, custom bamboo doors, handmade ceramic tile, custom concrete countertops

The window "backsplash", two islands (one with an attached kidney-shaped countertop), textured glass doors, and zebra striped cushions on the stools qualify this kitchen for an "eclectic" designation.

Birch Plywood Kitchen with recessed J handles and stainless steel recessed kick-board with a floating plywood shelf that sits above a splash back of geometric tiles. Plants, decorative and kitchen accessories sit on the shelf. The movable plywood island is on large orange castors and has a stainless steel worktop and contains a single oven and induction hob. The back of the island is a peg-board with a hand painted panel behind so that all the colours show through the holes. Pegs are used to hang toys and on. Orange and yellow curly cables provide the electrical connection to the oven and hob. The perimeter run of cabinets has a concrete worktop and houses the sink and tall integrated fridge/freezer and slimline full height larder with internal pull out drawers. The walls are painted in Dulux Noble Grey and Garden Grey. The flooring is engineered oak in a grey finish.
Charlie O'beirne - Lukonic Photography
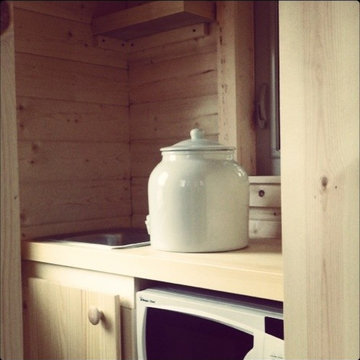
Пример оригинального дизайна: маленькая параллельная кухня в стиле фьюжн с плоскими фасадами, светлыми деревянными фасадами и деревянной столешницей для на участке и в саду

This three story loft development was the harbinger of the
revitalization movement in Downtown Phoenix. With a versatile
layout and industrial finishes, Studio D’s design softened
the space while retaining the commercial essence of the loft.
The design focused primarily on furniture and fixtures with some material selections.
Targeting a high end aesthetic, the design lead was able to
value engineer the budget by mixing custom designed pieces
with retail pieces, concentrating the effort on high impact areas.

2020 New Construction - Designed + Built + Curated by Steven Allen Designs, LLC - 3 of 5 of the Nouveau Bungalow Series. Inspired by New Mexico Artist Georgia O' Keefe. Featuring Sunset Colors + Vintage Decor + Houston Art + Concrete Countertops + Custom White Oak and White Cabinets + Handcrafted Tile + Frameless Glass + Polished Concrete Floors + Floating Concrete Shelves + 48" Concrete Pivot Door + Recessed White Oak Base Boards + Concrete Plater Walls + Recessed Joist Ceilings + Drop Oak Dining Ceiling + Designer Fixtures and Decor.
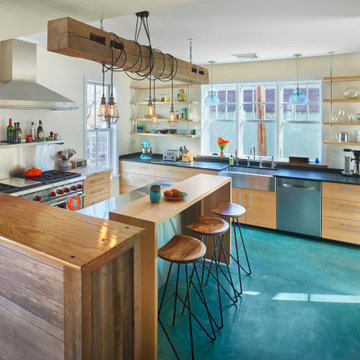
Свежая идея для дизайна: угловая кухня среднего размера в стиле фьюжн с обеденным столом, с полувстраиваемой мойкой (с передним бортиком), плоскими фасадами, светлыми деревянными фасадами, столешницей из нержавеющей стали, техникой из нержавеющей стали, бетонным полом, островом и бирюзовым полом - отличное фото интерьера

На фото: большая п-образная кухня в стиле фьюжн с с полувстраиваемой мойкой (с передним бортиком), плоскими фасадами, светлыми деревянными фасадами, серым фартуком, техникой из нержавеющей стали, бетонным полом, полуостровом, синим полом и черной столешницей с
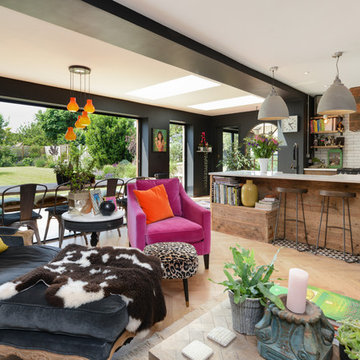
На фото: большая кухня в стиле фьюжн с обеденным столом, плоскими фасадами, светлыми деревянными фасадами, столешницей из кварцита, белым фартуком, фартуком из плитки кабанчик, светлым паркетным полом, полуостровом и бежевым полом с
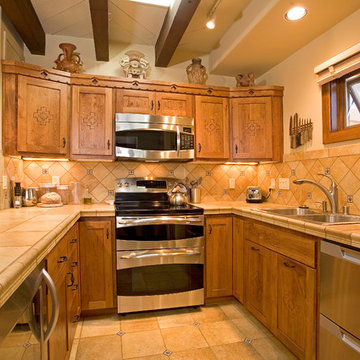
На фото: маленькая п-образная кухня в стиле фьюжн с обеденным столом, врезной мойкой, плоскими фасадами, светлыми деревянными фасадами, столешницей из плитки, бежевым фартуком, фартуком из керамической плитки, техникой из нержавеющей стали и полом из керамической плитки без острова для на участке и в саду с
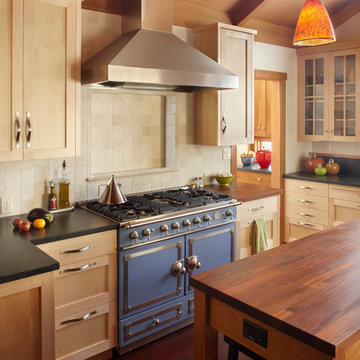
Muffy Kibbey, Photographer
Carlen and Company, General Contractor
Свежая идея для дизайна: кухня в стиле фьюжн с фасадами в стиле шейкер, светлыми деревянными фасадами, столешницей из талькохлорита, фартуком из керамической плитки, цветной техникой и темным паркетным полом - отличное фото интерьера
Свежая идея для дизайна: кухня в стиле фьюжн с фасадами в стиле шейкер, светлыми деревянными фасадами, столешницей из талькохлорита, фартуком из керамической плитки, цветной техникой и темным паркетным полом - отличное фото интерьера
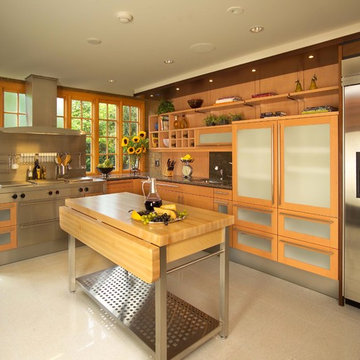
Stuart Lorenz Photograpghy
Пример оригинального дизайна: угловая кухня среднего размера в стиле фьюжн с техникой из нержавеющей стали, светлыми деревянными фасадами и островом
Пример оригинального дизайна: угловая кухня среднего размера в стиле фьюжн с техникой из нержавеющей стали, светлыми деревянными фасадами и островом
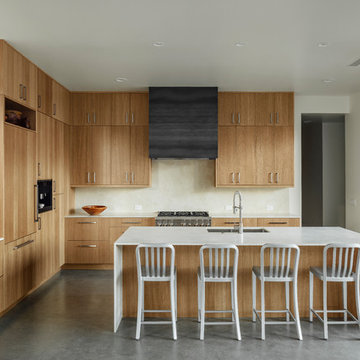
Roehner + Ryan
Идея дизайна: кухня в стиле фьюжн с врезной мойкой, плоскими фасадами, мраморной столешницей, бежевым фартуком, фартуком из мрамора, техникой под мебельный фасад, бетонным полом, островом, бежевой столешницей, светлыми деревянными фасадами и серым полом
Идея дизайна: кухня в стиле фьюжн с врезной мойкой, плоскими фасадами, мраморной столешницей, бежевым фартуком, фартуком из мрамора, техникой под мебельный фасад, бетонным полом, островом, бежевой столешницей, светлыми деревянными фасадами и серым полом
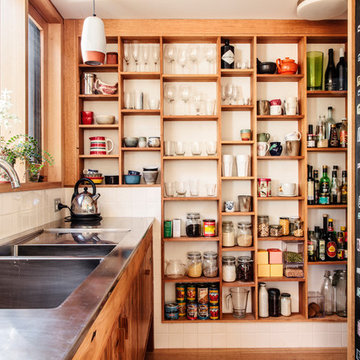
Home of Emily Wright of Nancybird. Timber open shelving and cabinets in the kitchen. Hand made sky blue ceramic tiles line the cooktop splash back. Stand alone cooktop. Carrara Marble benchtop, timber floor boards, hand made tiles, timber kitchen, open shelving, blackboard, walk-in pantry, stainless steel appliances
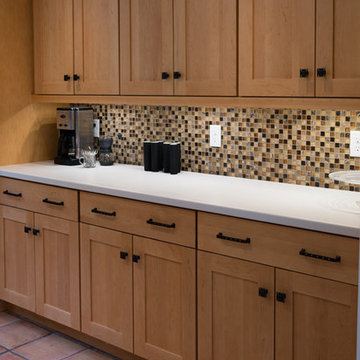
big fish studio, phil mello
Стильный дизайн: п-образная кухня среднего размера в стиле фьюжн с врезной мойкой, фасадами с утопленной филенкой, светлыми деревянными фасадами, столешницей из акрилового камня, разноцветным фартуком, фартуком из стеклянной плитки, техникой из нержавеющей стали, полом из терракотовой плитки и островом - последний тренд
Стильный дизайн: п-образная кухня среднего размера в стиле фьюжн с врезной мойкой, фасадами с утопленной филенкой, светлыми деревянными фасадами, столешницей из акрилового камня, разноцветным фартуком, фартуком из стеклянной плитки, техникой из нержавеющей стали, полом из терракотовой плитки и островом - последний тренд
Кухня в стиле фьюжн с светлыми деревянными фасадами – фото дизайна интерьера
1