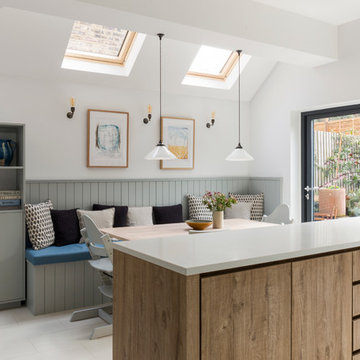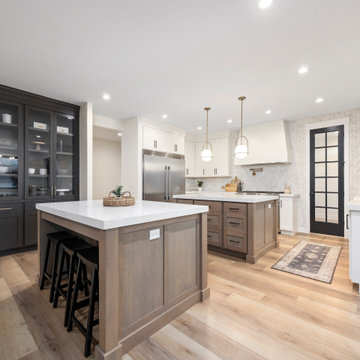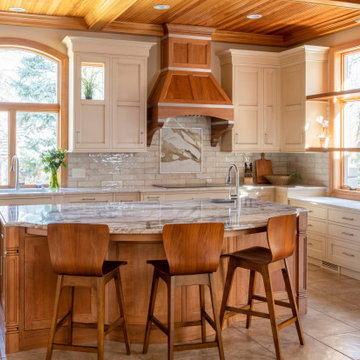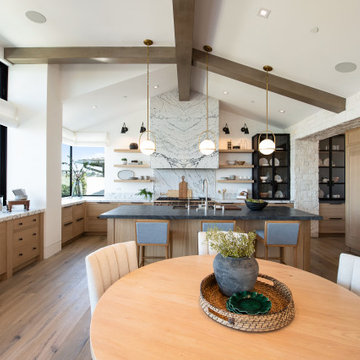Кухня в стиле неоклассика (современная классика) с светлыми деревянными фасадами – фото дизайна интерьера
Сортировать:
Бюджет
Сортировать:Популярное за сегодня
1 - 20 из 9 725 фото
1 из 3

The homeowner's wide range of tastes coalesces in this lovely kitchen and mudroom. Vintage, modern, English, and mid-century styles form one eclectic and alluring space. Rift-sawn white oak cabinets in warm almond, textured white subway tile, white island top, and a custom white range hood lend lots of brightness while black perimeter countertops and a Laurel Woods deep green finish on the island and beverage bar balance the palette with a unique twist on farmhouse style.

A peak inside the hidden pantry
Стильный дизайн: большая прямая кухня-гостиная в стиле неоклассика (современная классика) с врезной мойкой, плоскими фасадами, светлыми деревянными фасадами, столешницей из кварцевого агломерата, белым фартуком, фартуком из кварцевого агломерата, техникой из нержавеющей стали, светлым паркетным полом, двумя и более островами, коричневым полом и белой столешницей - последний тренд
Стильный дизайн: большая прямая кухня-гостиная в стиле неоклассика (современная классика) с врезной мойкой, плоскими фасадами, светлыми деревянными фасадами, столешницей из кварцевого агломерата, белым фартуком, фартуком из кварцевого агломерата, техникой из нержавеющей стали, светлым паркетным полом, двумя и более островами, коричневым полом и белой столешницей - последний тренд

Au cœur de la place du Pin à Nice, cet appartement autrefois sombre et délabré a été métamorphosé pour faire entrer la lumière naturelle. Nous avons souhaité créer une architecture à la fois épurée, intimiste et chaleureuse. Face à son état de décrépitude, une rénovation en profondeur s’imposait, englobant la refonte complète du plancher et des travaux de réfection structurale de grande envergure.
L’une des transformations fortes a été la dépose de la cloison qui séparait autrefois le salon de l’ancienne chambre, afin de créer un double séjour. D’un côté une cuisine en bois au design minimaliste s’associe harmonieusement à une banquette cintrée, qui elle, vient englober une partie de la table à manger, en référence à la restauration. De l’autre côté, l’espace salon a été peint dans un blanc chaud, créant une atmosphère pure et une simplicité dépouillée. L’ensemble de ce double séjour est orné de corniches et une cimaise partiellement cintrée encadre un miroir, faisant de cet espace le cœur de l’appartement.
L’entrée, cloisonnée par de la menuiserie, se détache visuellement du double séjour. Dans l’ancien cellier, une salle de douche a été conçue, avec des matériaux naturels et intemporels. Dans les deux chambres, l’ambiance est apaisante avec ses lignes droites, la menuiserie en chêne et les rideaux sortants du plafond agrandissent visuellement l’espace, renforçant la sensation d’ouverture et le côté épuré.

На фото: п-образная кухня среднего размера в стиле неоклассика (современная классика) с обеденным столом, врезной мойкой, фасадами с утопленной филенкой, светлыми деревянными фасадами, мраморной столешницей, белым фартуком, фартуком из каменной плиты, техникой под мебельный фасад, светлым паркетным полом, островом, бежевым полом и белой столешницей

Стильный дизайн: угловая кухня-гостиная среднего размера в стиле неоклассика (современная классика) с врезной мойкой, фасадами в стиле шейкер, светлыми деревянными фасадами, столешницей из кварцевого агломерата, белым фартуком, фартуком из кварцевого агломерата, техникой из нержавеющей стали, светлым паркетным полом, островом, бежевым полом и белой столешницей - последний тренд

This expansive Victorian had tremendous historic charm but hadn’t seen a kitchen renovation since the 1950s. The homeowners wanted to take advantage of their views of the backyard and raised the roof and pushed the kitchen into the back of the house, where expansive windows could allow southern light into the kitchen all day. A warm historic gray/beige was chosen for the cabinetry, which was contrasted with character oak cabinetry on the appliance wall and bar in a modern chevron detail. Kitchen Design: Sarah Robertson, Studio Dearborn Architect: Ned Stoll, Interior finishes Tami Wassong Interiors

На фото: большая параллельная кухня в стиле неоклассика (современная классика) с обеденным столом, врезной мойкой, фасадами с утопленной филенкой, светлыми деревянными фасадами, гранитной столешницей, зеленым фартуком, фартуком из керамической плитки, техникой под мебельный фасад, светлым паркетным полом, островом, коричневым полом и серой столешницей

Panelled bespoke seating area painted in Mist by Neptune, paired with a Neptune Oak Dining table and Ercol chairs spray painted in the same colour. Prints are by Barbara Hepworth, and ceramics are Mid-Century. Walls painted in Lead 1 by Paint & Paper Library. Floor tiles are Vanilla Regal Matt by Topps Tiles, and similar wall lights can be found at Enamel Lampshades. Photos Chris Snook

Bright and airy sophisticated kitchen
Свежая идея для дизайна: параллельная кухня-гостиная среднего размера в стиле неоклассика (современная классика) с врезной мойкой, фасадами в стиле шейкер, светлыми деревянными фасадами, столешницей из кварцевого агломерата, белым фартуком, фартуком из кварцевого агломерата, техникой из нержавеющей стали, светлым паркетным полом, островом, белой столешницей и сводчатым потолком - отличное фото интерьера
Свежая идея для дизайна: параллельная кухня-гостиная среднего размера в стиле неоклассика (современная классика) с врезной мойкой, фасадами в стиле шейкер, светлыми деревянными фасадами, столешницей из кварцевого агломерата, белым фартуком, фартуком из кварцевого агломерата, техникой из нержавеющей стали, светлым паркетным полом, островом, белой столешницей и сводчатым потолком - отличное фото интерьера

Свежая идея для дизайна: кухня в стиле неоклассика (современная классика) с техникой из нержавеющей стали, столешницей из нержавеющей стали, фасадами в стиле шейкер, светлыми деревянными фасадами, зеленым фартуком и монолитной мойкой - отличное фото интерьера

Step into a kitchen that exudes both modern sophistication and inviting warmth. The space is anchored by a stunning natural quartzite countertop, its veined patterns reminiscent of a sun-drenched landscape. The countertop stretches across the kitchen, gracing both the perimeter cabinetry and the curved island, its gentle curves adding a touch of dynamism to the layout.
White oak cabinetry provides a grounding contrast to the cool quartzite. The rich, natural grain of the wood, paired with a crisp white paint, create a sense of airiness and visual lightness. This interplay of textures and tones adds depth and dimension to the space.
Breaking away from the traditional rectilinear lines, the island features curved panels that echo the countertop's gentle sweep. This unexpected detail adds a touch of whimsy and softens the overall aesthetic. The warm vinyl flooring complements the wood cabinetry, creating a sense of continuity underfoot.

Classic kitchen & pantry, dining, great room, and mudroom remodel. Two-tone rift cut white oak and white cabinetry, zellige-style backsplash, plaster hood, and brass fixtures.

Building a 7,000-square-foot dream home is no small feat. This young family hired us to design all of the cabinetry and custom built-ins throughout the home, to provide a fun new color scheme, and to design a kitchen that was totally functional for their family and guests.

TEAM:
Architect: LDa Architecture & Interiors
Interior Design: LDa Architecture & Interiors
Builder: Curtin Construction
Landscape Architect: Gregory Lombardi Design
Photographer: Greg Premru Photography

Пример оригинального дизайна: п-образная кухня-гостиная в стиле неоклассика (современная классика) с врезной мойкой, фасадами с утопленной филенкой, светлыми деревянными фасадами, мраморной столешницей, бежевым фартуком, техникой из нержавеющей стали, островом, бежевым полом и разноцветной столешницей

Стильный дизайн: угловая кухня в стиле неоклассика (современная классика) с кладовкой, врезной мойкой, фасадами с утопленной филенкой, светлыми деревянными фасадами, техникой из нержавеющей стали и островом - последний тренд

Classic Farmhouse style with natural finishes bring to life this striking and expansive kitchen. Full-access perimeter cabinetry in natural cherry wood are accented with white subway tile alongside a feature area of 8”x 8” cement tiles in neutral tones of white and cream with pale blue accents. The large island in painted navy-blue cabinetry takes center stage with its butcher block countertop and furniture style detailing. The well-appointed beverage station features open shelving and the same striking cement tile accent area. A mix of metal finishes adds layers and textures to the kitchen, from the rustic pendant lighting and chandelier to the articulating lights over the large casement windows. Finally, the rustic, wide-plank hardwood floors tie this idyllic kitchen together in the heart of this family home.

Modern Farmhouse Kitchen on the Hills of San Marcos
Идея дизайна: большая п-образная кухня-гостиная в стиле неоклассика (современная классика) с с полувстраиваемой мойкой (с передним бортиком), фасадами с утопленной филенкой, светлыми деревянными фасадами, столешницей из кварцита, синим фартуком, фартуком из керамической плитки, техникой из нержавеющей стали, темным паркетным полом, островом, коричневым полом и серой столешницей
Идея дизайна: большая п-образная кухня-гостиная в стиле неоклассика (современная классика) с с полувстраиваемой мойкой (с передним бортиком), фасадами с утопленной филенкой, светлыми деревянными фасадами, столешницей из кварцита, синим фартуком, фартуком из керамической плитки, техникой из нержавеющей стали, темным паркетным полом, островом, коричневым полом и серой столешницей

На фото: п-образная кухня среднего размера в стиле неоклассика (современная классика) с обеденным столом, врезной мойкой, фасадами с утопленной филенкой, светлыми деревянными фасадами, мраморной столешницей, белым фартуком, фартуком из каменной плиты, техникой под мебельный фасад, светлым паркетным полом, островом, бежевым полом и белой столешницей с

This expansive Victorian had tremendous historic charm but hadn’t seen a kitchen renovation since the 1950s. The homeowners wanted to take advantage of their views of the backyard and raised the roof and pushed the kitchen into the back of the house, where expansive windows could allow southern light into the kitchen all day. A warm historic gray/beige was chosen for the cabinetry, which was contrasted with character oak cabinetry on the appliance wall and bar in a modern chevron detail. Kitchen Design: Sarah Robertson, Studio Dearborn Architect: Ned Stoll, Interior finishes Tami Wassong Interiors
Кухня в стиле неоклассика (современная классика) с светлыми деревянными фасадами – фото дизайна интерьера
1