Кухня в стиле модернизм с кладовкой – фото дизайна интерьера
Сортировать:
Бюджет
Сортировать:Популярное за сегодня
121 - 140 из 6 247 фото
1 из 3
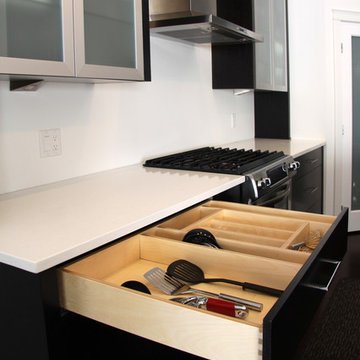
Cutlery tray divider and utility tray divider. Baltic birch drawers with dovetail detail.
Пример оригинального дизайна: маленькая п-образная кухня в стиле модернизм с кладовкой и островом для на участке и в саду
Пример оригинального дизайна: маленькая п-образная кухня в стиле модернизм с кладовкой и островом для на участке и в саду
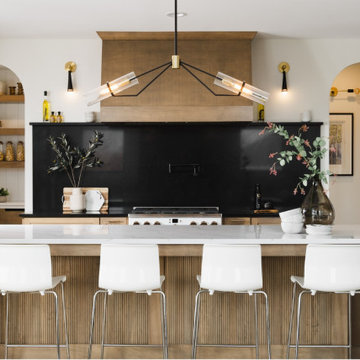
Kitchen
Источник вдохновения для домашнего уюта: огромная п-образная кухня в стиле модернизм с кладовкой, одинарной мойкой, фасадами в стиле шейкер, светлыми деревянными фасадами, столешницей из кварцевого агломерата, черным фартуком, фартуком из кварцевого агломерата, белой техникой, светлым паркетным полом, островом, белой столешницей и сводчатым потолком
Источник вдохновения для домашнего уюта: огромная п-образная кухня в стиле модернизм с кладовкой, одинарной мойкой, фасадами в стиле шейкер, светлыми деревянными фасадами, столешницей из кварцевого агломерата, черным фартуком, фартуком из кварцевого агломерата, белой техникой, светлым паркетным полом, островом, белой столешницей и сводчатым потолком
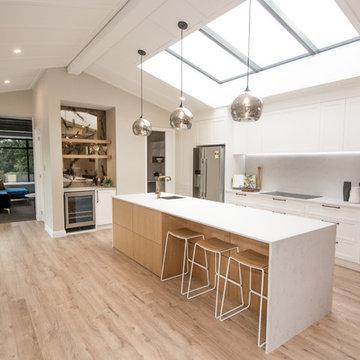
This stunning townhouse epitomises the perfect fusion of medium density housing with modern urban living.
Each room has been carefully designed with usability in mind, creating a functional, low maintenance, luxurious home.
The striking copper front door, hinuera stone and dark triclad cladding give this home instant street appeal. Downstairs, the home boasts a double garage with internal access, three bedrooms, separate toilet, bathroom and laundry, with the master suite and multiple living areas upstairs.
Medium density housing is about optimising smaller building sites by designing and building homes which maximise living space. This new showhome exemplifies how this can be achieved, with both style and functionality at the fore.
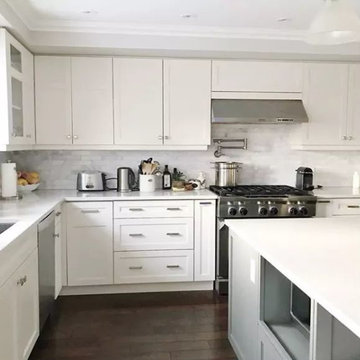
Идея дизайна: параллельная кухня среднего размера в стиле модернизм с кладовкой, монолитной мойкой, белыми фасадами, мраморной столешницей, белым фартуком, белой техникой, полом из ламината, коричневым полом и белой столешницей
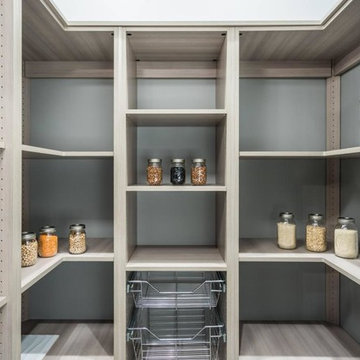
Идея дизайна: огромная параллельная кухня в стиле модернизм с кладовкой, с полувстраиваемой мойкой (с передним бортиком), плоскими фасадами, светлыми деревянными фасадами, гранитной столешницей, белым фартуком, фартуком из мрамора, техникой из нержавеющей стали, полом из керамогранита, островом и серым полом
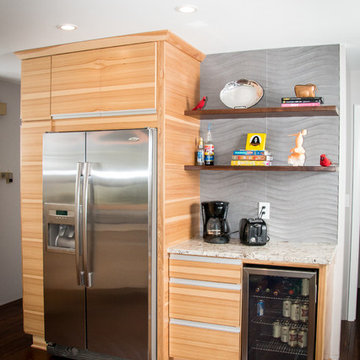
Refrigerator surround with breakfast bar. Horizontal, hickory grain. Extruded aluminum pulls. Custom floating shelves by Square One Design. Wavy tiles from 21st Century Tile
Design and Layout by Matt Lehn Construction
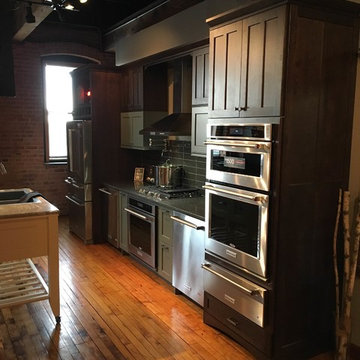
Jon Tober
Источник вдохновения для домашнего уюта: маленькая параллельная кухня в стиле модернизм с кладовкой, накладной мойкой, фасадами с утопленной филенкой, искусственно-состаренными фасадами, столешницей из кварцевого агломерата, серым фартуком, фартуком из керамической плитки, техникой из нержавеющей стали, светлым паркетным полом и островом для на участке и в саду
Источник вдохновения для домашнего уюта: маленькая параллельная кухня в стиле модернизм с кладовкой, накладной мойкой, фасадами с утопленной филенкой, искусственно-состаренными фасадами, столешницей из кварцевого агломерата, серым фартуком, фартуком из керамической плитки, техникой из нержавеющей стали, светлым паркетным полом и островом для на участке и в саду

Aaron Ziltener/Neil Kelly Company
Свежая идея для дизайна: угловая кухня среднего размера в стиле модернизм с кладовкой, врезной мойкой, фасадами с утопленной филенкой, светлыми деревянными фасадами, разноцветным фартуком, фартуком из плитки кабанчик, техникой из нержавеющей стали, пробковым полом и островом - отличное фото интерьера
Свежая идея для дизайна: угловая кухня среднего размера в стиле модернизм с кладовкой, врезной мойкой, фасадами с утопленной филенкой, светлыми деревянными фасадами, разноцветным фартуком, фартуком из плитки кабанчик, техникой из нержавеющей стали, пробковым полом и островом - отличное фото интерьера
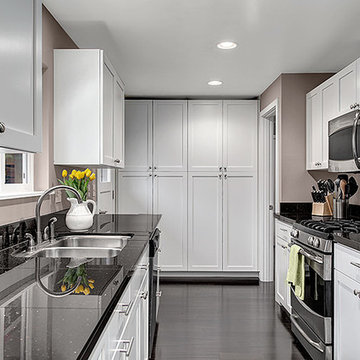
Пример оригинального дизайна: маленькая параллельная кухня в стиле модернизм с кладовкой, врезной мойкой, фасадами в стиле шейкер, белыми фасадами, гранитной столешницей, черным фартуком, фартуком из каменной плитки, техникой из нержавеющей стали и темным паркетным полом для на участке и в саду
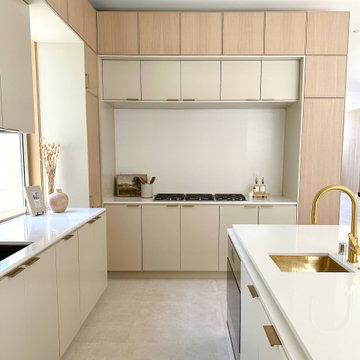
Design-Build Modern Transitional Style Kitchen & Bathroom with New closets Remodel Newport Beach Orange County
На фото: угловая кухня среднего размера в стиле модернизм с кладовкой, с полувстраиваемой мойкой (с передним бортиком), фасадами в стиле шейкер, светлыми деревянными фасадами, столешницей из ламината, белым фартуком, фартуком из керамической плитки, техникой из нержавеющей стали, полом из керамической плитки, островом, разноцветным полом, белой столешницей и сводчатым потолком
На фото: угловая кухня среднего размера в стиле модернизм с кладовкой, с полувстраиваемой мойкой (с передним бортиком), фасадами в стиле шейкер, светлыми деревянными фасадами, столешницей из ламината, белым фартуком, фартуком из керамической плитки, техникой из нержавеющей стали, полом из керамической плитки, островом, разноцветным полом, белой столешницей и сводчатым потолком
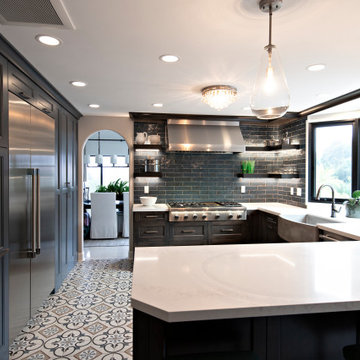
A U Shaped kitchen gets a modern twist with patterned floor tiles, heritage blue cabinetry, elongated burnt blue backsplash tiles and polished off with classic dark wood cabinets with white quartz countertops. Omitting the upper wall cabinets, the blue tile wraps the space, and dark wood floating shelves provide storage and pops of color and contrast. A walk in pantry is disguised with doors that look like cabinetry that surrounds the fridge. A big bay window brings in lots of light and animates the cement tile design underfoot.
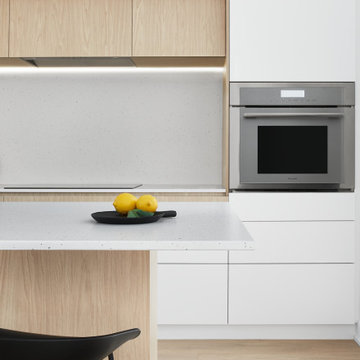
The decision to either renovate the upper and lower units of a duplex or convert them into a single-family home was a no-brainer. Situated on a quiet street in Montreal, the home was the childhood residence of the homeowner, where many memories were made and relationships formed within the neighbourhood. The prospect of living elsewhere wasn’t an option.
A complete overhaul included the re-configuration of three levels to accommodate the dynamic lifestyle of the empty nesters. The potential to create a luminous volume was evident from the onset. With the home backing onto a park, westerly views were exploited by oversized windows and doors. A massive window in the stairwell allows morning sunlight to filter in and create stunning reflections in the open concept living area below.
The staircase is an architectural statement combining two styles of steps, with the extended width of the lower staircase creating a destination to read, while making use of an otherwise awkward space.
White oak dominates the entire home to create a cohesive and natural context. Clean lines, minimal furnishings and white walls allow the small space to breathe.
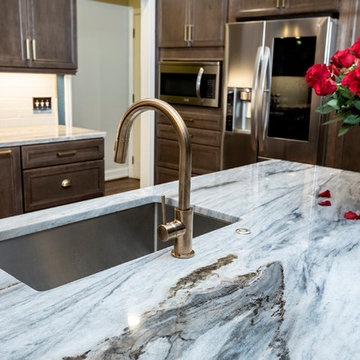
When knocking down the walls can change your life.
На фото: угловая кухня среднего размера в стиле модернизм с кладовкой, одинарной мойкой, плоскими фасадами, темными деревянными фасадами, мраморной столешницей, разноцветным фартуком, фартуком из плитки кабанчик, техникой из нержавеющей стали, темным паркетным полом, островом, коричневым полом и синей столешницей
На фото: угловая кухня среднего размера в стиле модернизм с кладовкой, одинарной мойкой, плоскими фасадами, темными деревянными фасадами, мраморной столешницей, разноцветным фартуком, фартуком из плитки кабанчик, техникой из нержавеющей стали, темным паркетным полом, островом, коричневым полом и синей столешницей
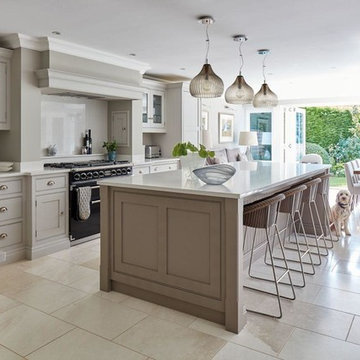
На фото: огромная п-образная кухня в стиле модернизм с кладовкой, серыми фасадами, столешницей из известняка, серым фартуком, полом из сланца, бежевым полом и бежевой столешницей с
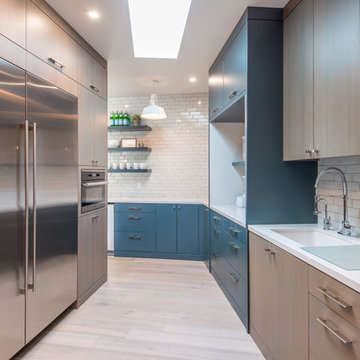
На фото: большая параллельная кухня в стиле модернизм с кладовкой, врезной мойкой, синими фасадами, столешницей из кварцита, белым фартуком, техникой из нержавеющей стали, паркетным полом среднего тона, белым полом и белой столешницей без острова с
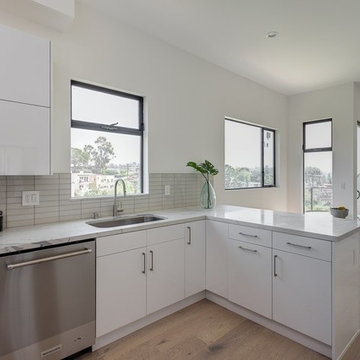
flat panel pre-fab kitchen cabinets, glass subway grey tile, carrera whits quartz countertop, stainless steel appliances, laminate flooring , custom vanity, new construction windows
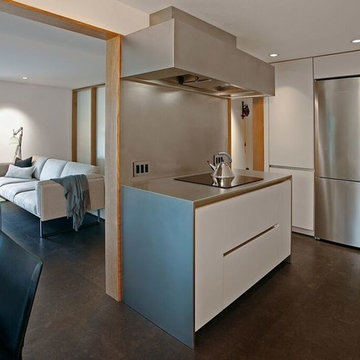
На фото: параллельная кухня среднего размера в стиле модернизм с кладовкой, плоскими фасадами, белыми фасадами, столешницей из нержавеющей стали, полуостровом, белой столешницей, техникой из нержавеющей стали, полом из керамической плитки, коричневым полом и врезной мойкой
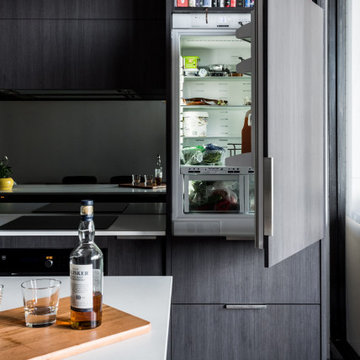
Dark and moody kitchen design with an integrated laundry
Идея дизайна: маленькая кухня в стиле модернизм с кладовкой и островом для на участке и в саду
Идея дизайна: маленькая кухня в стиле модернизм с кладовкой и островом для на участке и в саду
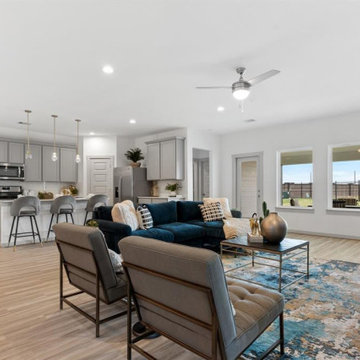
The focal point of the kitchen is a set of tall, beautiful shaker cabinets, providing ample storage space and a touch of elegance. A tile backsplash is installed behind the stove and sink area, adding visual interest and protecting the walls. The flooring chosen for this gourmet kitchen is carefree vinyl plank wood, which replicates the look of real wood while offering durability and easy maintenance. The combination of these elements creates a stunning and functional space that is perfect for both cooking and entertaining.
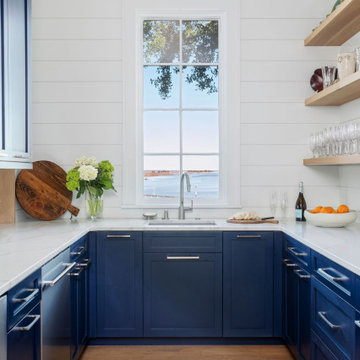
На фото: огромная прямая кухня в стиле модернизм с кладовкой, накладной мойкой, синими фасадами, мраморной столешницей, белым фартуком, фартуком из керамогранитной плитки, техникой из нержавеющей стали, светлым паркетным полом, островом, коричневым полом и белой столешницей с
Кухня в стиле модернизм с кладовкой – фото дизайна интерьера
7