Кухня в стиле модернизм с кладовкой – фото дизайна интерьера
Сортировать:
Бюджет
Сортировать:Популярное за сегодня
41 - 60 из 6 247 фото
1 из 3
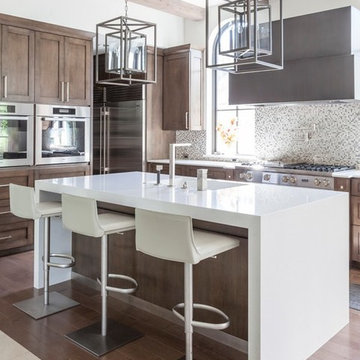
На фото: п-образная кухня среднего размера в стиле модернизм с кладовкой, монолитной мойкой, фасадами в стиле шейкер, фасадами цвета дерева среднего тона, столешницей из кварцевого агломерата, серым фартуком, фартуком из каменной плитки, техникой из нержавеющей стали, паркетным полом среднего тона и островом
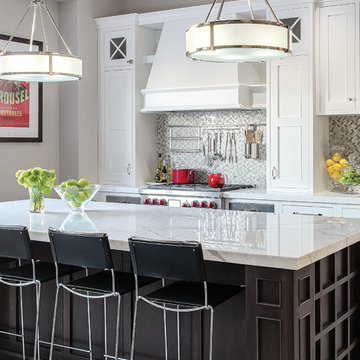
Perimeter and Base Cabinetry - Austere door style with custom white finish on Maple. Flush Inset.
Kitchen Island - Austere door style with Cocoa finish on Walnut. Flush Inset.
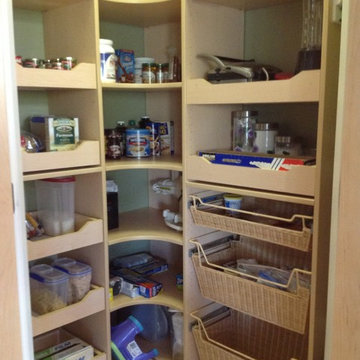
Easy to reach and store items. Pull out shelves, pull out rattan baskets and radius corner shelves. Designed in Hardrock Maple Melamine.
Jamie Wilson/ Designer for Closet Organizing Systems
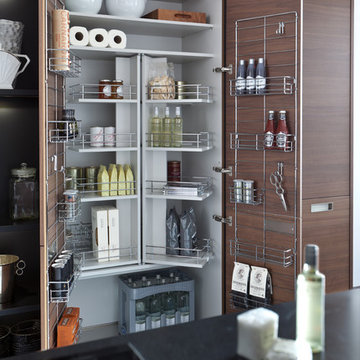
http://www.leicht.com
На фото: кухня в стиле модернизм с плоскими фасадами, темными деревянными фасадами и кладовкой
На фото: кухня в стиле модернизм с плоскими фасадами, темными деревянными фасадами и кладовкой

This project in Downtown Toronto is a L-Styl open kitchen which offer open space for everything you need in your kitchen. Two large pantries, cabinet and drawers space with large island storage. This kitchen also offer modern style white ghosted quartz stone.

Идея дизайна: параллельная кухня в стиле модернизм с кладовкой, врезной мойкой, плоскими фасадами, фасадами цвета дерева среднего тона, столешницей из кварцевого агломерата, белым фартуком, фартуком из каменной плиты, техникой из нержавеющей стали, полом из керамогранита, черным полом и белой столешницей
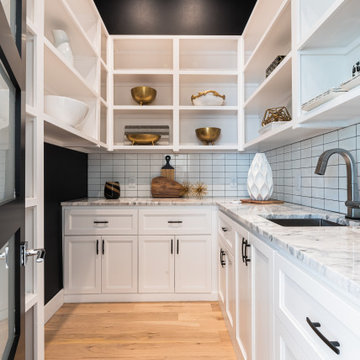
Butler's Pantry off Kitchen
Источник вдохновения для домашнего уюта: большая кухня в стиле модернизм с кладовкой, врезной мойкой, фасадами с выступающей филенкой, белыми фасадами, мраморной столешницей, белым фартуком, фартуком из плитки кабанчик, светлым паркетным полом и белой столешницей
Источник вдохновения для домашнего уюта: большая кухня в стиле модернизм с кладовкой, врезной мойкой, фасадами с выступающей филенкой, белыми фасадами, мраморной столешницей, белым фартуком, фартуком из плитки кабанчик, светлым паркетным полом и белой столешницей

The Vine Studio
Свежая идея для дизайна: кухня среднего размера в стиле модернизм с кладовкой, фасадами в стиле шейкер, черными фасадами, мраморной столешницей, белым фартуком, фартуком из мрамора, светлым паркетным полом и белой столешницей - отличное фото интерьера
Свежая идея для дизайна: кухня среднего размера в стиле модернизм с кладовкой, фасадами в стиле шейкер, черными фасадами, мраморной столешницей, белым фартуком, фартуком из мрамора, светлым паркетным полом и белой столешницей - отличное фото интерьера
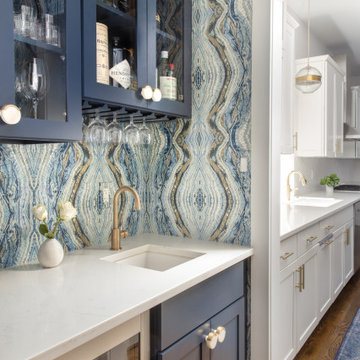
Who's ready for a cocktail? This Butler's Pantry was craving color! We gave it a luxe makeover with navy cabinetry, quartz countertops, and amazing dramatic wallpaper. The marble and brass cabinet knobs and brass accents finish the space.
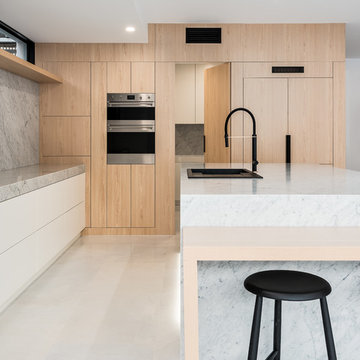
Peter Taylor
Свежая идея для дизайна: большая угловая кухня в стиле модернизм с кладовкой, врезной мойкой, фасадами с декоративным кантом, светлыми деревянными фасадами, мраморной столешницей, белым фартуком, фартуком из мрамора, черной техникой, мраморным полом, островом, белым полом и белой столешницей - отличное фото интерьера
Свежая идея для дизайна: большая угловая кухня в стиле модернизм с кладовкой, врезной мойкой, фасадами с декоративным кантом, светлыми деревянными фасадами, мраморной столешницей, белым фартуком, фартуком из мрамора, черной техникой, мраморным полом, островом, белым полом и белой столешницей - отличное фото интерьера
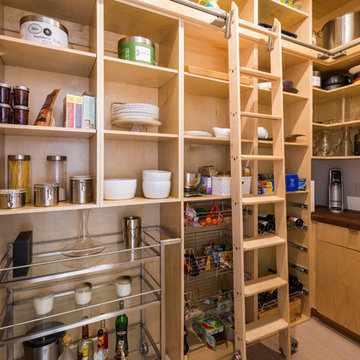
Ellis Creek Photography
Свежая идея для дизайна: п-образная кухня среднего размера в стиле модернизм с кладовкой, врезной мойкой, плоскими фасадами, белыми фасадами, столешницей из кварцевого агломерата, белым фартуком, фартуком из плитки кабанчик, техникой из нержавеющей стали, светлым паркетным полом и островом - отличное фото интерьера
Свежая идея для дизайна: п-образная кухня среднего размера в стиле модернизм с кладовкой, врезной мойкой, плоскими фасадами, белыми фасадами, столешницей из кварцевого агломерата, белым фартуком, фартуком из плитки кабанчик, техникой из нержавеющей стали, светлым паркетным полом и островом - отличное фото интерьера
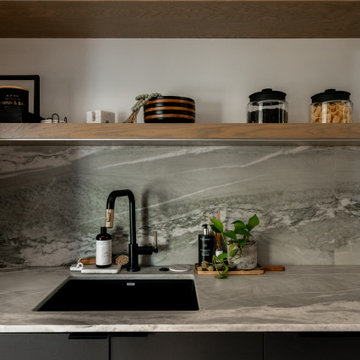
Pantry right off the kitchen with open shelving. The counters and backsplash are all quartzite.
Стильный дизайн: большая параллельная кухня в стиле модернизм с кладовкой, врезной мойкой, плоскими фасадами, черными фасадами, столешницей из кварцита, техникой под мебельный фасад, светлым паркетным полом, коричневым полом и серой столешницей - последний тренд
Стильный дизайн: большая параллельная кухня в стиле модернизм с кладовкой, врезной мойкой, плоскими фасадами, черными фасадами, столешницей из кварцита, техникой под мебельный фасад, светлым паркетным полом, коричневым полом и серой столешницей - последний тренд
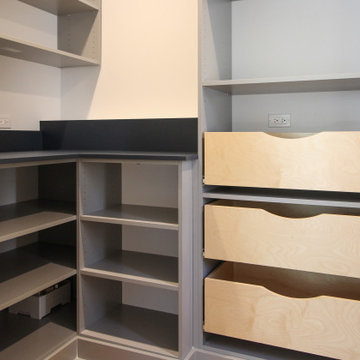
Beautiful Pantry custom-designed to fit a space with multiple wall depths and window. Solutions include counter top space for appliances, wire baskets for fruits and vegetables, rolling trays for ease of access and corner unit to maximize space. Colors used to match rest of the kitchen.

Open kitchen very functional and easy to clean, cold rolled steel back wall with steel open shelving, Wolf cooktop, Subzero refrigerator and Miele built-in coffee maker and dishwasher, quartz island top with cold-rolled steel base.

Adding a color to your base cabinets is a great way to add depth to your Kitchen, while keeping the beloved white cabinets and subway tile backsplash. This project brought in warmth with hardwood flooring and wood trim. Can you spot the large patch we made in the original flooring? Neither can we! We removed a peninsula to open up this kitchen for entertaining space when guests are over (after COVID-19 of course). Props to this client for doing their own beautiful trimwork around the windows and doors!

This dark, dreary kitchen was large, but not being used well. The family of 7 had outgrown the limited storage and experienced traffic bottlenecks when in the kitchen together. A bright, cheerful and more functional kitchen was desired, as well as a new pantry space.
We gutted the kitchen and closed off the landing through the door to the garage to create a new pantry. A frosted glass pocket door eliminates door swing issues. In the pantry, a small access door opens to the garage so groceries can be loaded easily. Grey wood-look tile was laid everywhere.
We replaced the small window and added a 6’x4’ window, instantly adding tons of natural light. A modern motorized sheer roller shade helps control early morning glare. Three free-floating shelves are to the right of the window for favorite décor and collectables.
White, ceiling-height cabinets surround the room. The full-overlay doors keep the look seamless. Double dishwashers, double ovens and a double refrigerator are essentials for this busy, large family. An induction cooktop was chosen for energy efficiency, child safety, and reliability in cooking. An appliance garage and a mixer lift house the much-used small appliances.
An ice maker and beverage center were added to the side wall cabinet bank. The microwave and TV are hidden but have easy access.
The inspiration for the room was an exclusive glass mosaic tile. The large island is a glossy classic blue. White quartz countertops feature small flecks of silver. Plus, the stainless metal accent was even added to the toe kick!
Upper cabinet, under-cabinet and pendant ambient lighting, all on dimmers, was added and every light (even ceiling lights) is LED for energy efficiency.
White-on-white modern counter stools are easy to clean. Plus, throughout the room, strategically placed USB outlets give tidy charging options.

Jaime and Nathan have been chipping away at turning their home into their dream. We worked very closely with this couple and they have had a great input with the design and colors selection of their kitchen, vanities and walk in robe. Being a busy couple with young children, they needed a kitchen that was functional and as much storage as possible. Clever use of space and hardware has helped us maximize the storage and the layout is perfect for a young family with an island for the kids to sit at and do their homework whilst the parents are cooking and getting dinner ready.
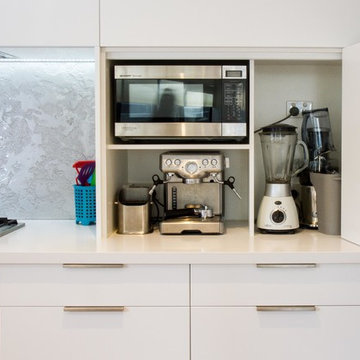
Designers: Corey Johnson & Michael Simpson; Photography by Yvonne Menegal
Стильный дизайн: маленькая параллельная кухня в стиле модернизм с кладовкой, накладной мойкой, плоскими фасадами, белыми фасадами, столешницей из кварцевого агломерата, серым фартуком, фартуком из стекла, техникой из нержавеющей стали, светлым паркетным полом, островом и коричневым полом для на участке и в саду - последний тренд
Стильный дизайн: маленькая параллельная кухня в стиле модернизм с кладовкой, накладной мойкой, плоскими фасадами, белыми фасадами, столешницей из кварцевого агломерата, серым фартуком, фартуком из стекла, техникой из нержавеющей стали, светлым паркетным полом, островом и коричневым полом для на участке и в саду - последний тренд
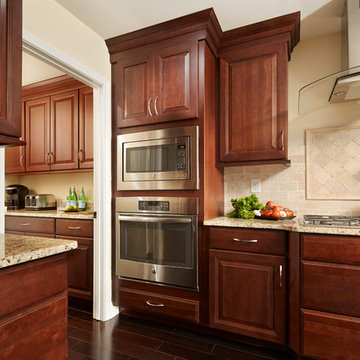
Atlanta Georgia 12’ by 19’ kitchen renovation featuring CliqStudios Carlton full-overlay cabinets finished in a gorgeous Cherry Russet, an impressive 8-foot by 5-foot island and two extra feet of cabinet storage along a side wall where a garage access door was moved.
CliqStudios Kitchen Designer: Karla R
Cabinet Style: Carlton
Cabinet Finish: Cherry Russet
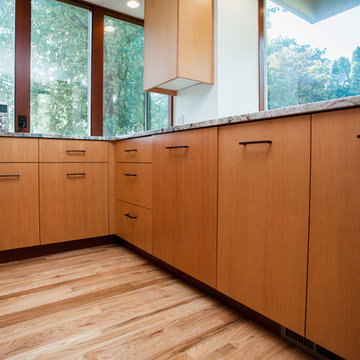
Whitney Lyons
Свежая идея для дизайна: п-образная кухня среднего размера, в белых тонах с отделкой деревом в стиле модернизм с кладовкой, плоскими фасадами, светлыми деревянными фасадами, техникой под мебельный фасад, врезной мойкой, разноцветным фартуком, паркетным полом среднего тона, коричневым полом и разноцветной столешницей без острова - отличное фото интерьера
Свежая идея для дизайна: п-образная кухня среднего размера, в белых тонах с отделкой деревом в стиле модернизм с кладовкой, плоскими фасадами, светлыми деревянными фасадами, техникой под мебельный фасад, врезной мойкой, разноцветным фартуком, паркетным полом среднего тона, коричневым полом и разноцветной столешницей без острова - отличное фото интерьера
Кухня в стиле модернизм с кладовкой – фото дизайна интерьера
3