Кухня в стиле модернизм с кладовкой – фото дизайна интерьера
Сортировать:
Бюджет
Сортировать:Популярное за сегодня
101 - 120 из 6 252 фото
1 из 3
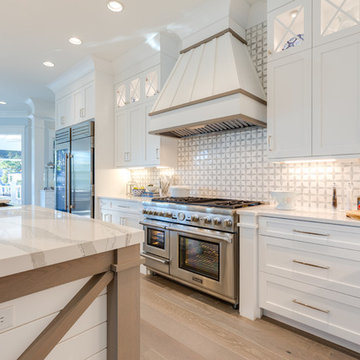
Jonathan Edwards Media
Идея дизайна: большая угловая кухня в стиле модернизм с кладовкой, с полувстраиваемой мойкой (с передним бортиком), фасадами в стиле шейкер, белыми фасадами, столешницей из кварцевого агломерата, белым фартуком, фартуком из мрамора, техникой из нержавеющей стали, паркетным полом среднего тона, островом, серым полом и белой столешницей
Идея дизайна: большая угловая кухня в стиле модернизм с кладовкой, с полувстраиваемой мойкой (с передним бортиком), фасадами в стиле шейкер, белыми фасадами, столешницей из кварцевого агломерата, белым фартуком, фартуком из мрамора, техникой из нержавеющей стали, паркетным полом среднего тона, островом, серым полом и белой столешницей
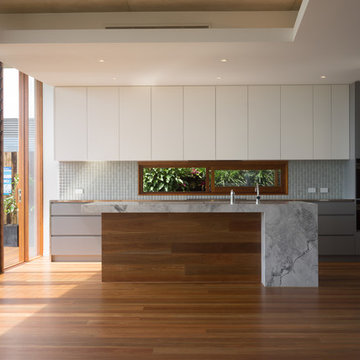
We collaborated with an Interior Designer who is a close friend of our Client and brought a wealth of knowledge to the resolution of detailed cabinetry items. On site, a close relationship with the contractor allowed further improvement to the design intent and details.
Photographer - Cameron Minns
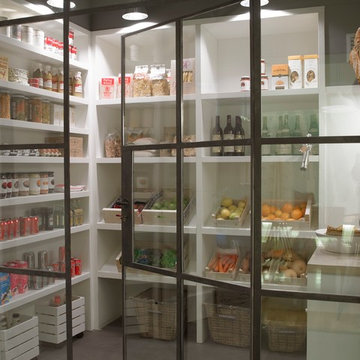
Пример оригинального дизайна: кухня среднего размера в стиле модернизм с кладовкой
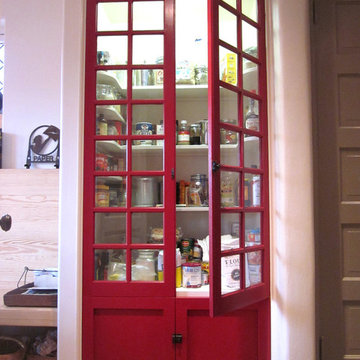
Photo by Emily Fisher, Rock Paper Hammer
Пример оригинального дизайна: кухня в стиле модернизм с фасадами в стиле шейкер, красными фасадами и кладовкой
Пример оригинального дизайна: кухня в стиле модернизм с фасадами в стиле шейкер, красными фасадами и кладовкой
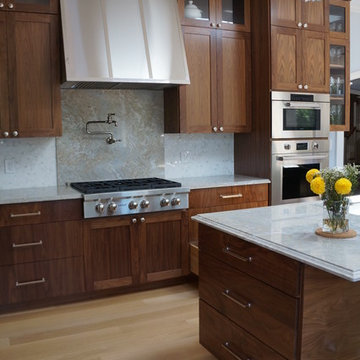
Solid Black Walnut Kitchen Cabinets
Hand-Crafted Custom Made for the Homeowners
Solid Wood Vertical Grain Drawers on Perimeter
Horizontal Grain Drawers on Island
Flat Doors on Island Back in Horizontal Veneer.
www.TaylorMadeCabinets.Net
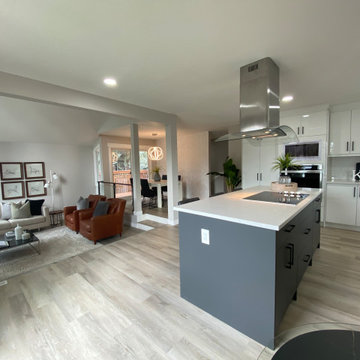
Пример оригинального дизайна: большая угловая кухня в стиле модернизм с кладовкой, плоскими фасадами, белыми фасадами, техникой из нержавеющей стали, полом из винила, островом и коричневым полом
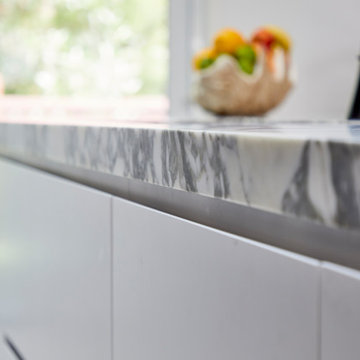
This project was one of my favourites to date. The client had given me complete freedom to design a featured kitchen that was big on functionality, practicality and entertainment as much as it was big in design. The mixture of dark timber grain, high-end appliances, LED lighting and minimalistic lines all came together in this stunning, show-stopping kitchen. As you make your way from the front door to the kitchen, it appears before you like a marble masterpiece. The client's had chosen this beautiful natural Italian marble, so maximum use of the marble was the centrepiece of this project. Once I received the pictures of the selected slabs, I had the idea of using the featured butterfly join as the splashback. I was able to work with the 3D team to show how this will look upon completion, and the results speak for themselves. The 3Ds had made the decisions much clearer and gave the clients confidence in the finishes and design. Every project must not only be aesthetically beautiful but should always be practical and functional for the day to day grind... this one has it all!
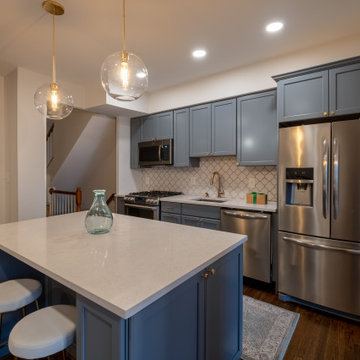
This kitchen remodel for a row home in the Mount Pleasant area of NW DC was a joy for us! We tried to incorporate the original trim work of the home while also maximizing the space and making it more modern and functional for this young family of 4. The custom back splash for both the kitchen and wine pantry play off the gold accents making it fun and chic! The quartz for the island makes for a clean look & the butchers block in the wine pantry is a great touch of rustic chic.
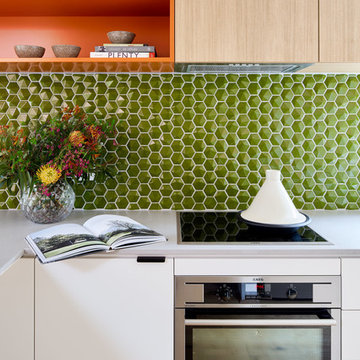
Jonathan Tabensky
Стильный дизайн: кухня в стиле модернизм с кладовкой, светлыми деревянными фасадами, островом и серой столешницей - последний тренд
Стильный дизайн: кухня в стиле модернизм с кладовкой, светлыми деревянными фасадами, островом и серой столешницей - последний тренд
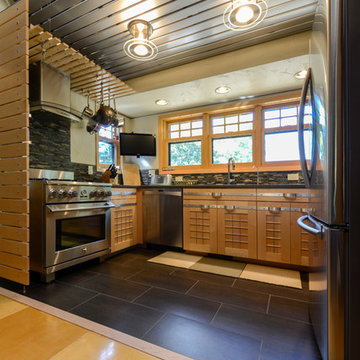
image by david, David Aichele
Пример оригинального дизайна: маленькая п-образная кухня в стиле модернизм с кладовкой, двойной мойкой, плоскими фасадами, светлыми деревянными фасадами, столешницей из кварцита, разноцветным фартуком, фартуком из удлиненной плитки, техникой из нержавеющей стали и полом из керамогранита без острова для на участке и в саду
Пример оригинального дизайна: маленькая п-образная кухня в стиле модернизм с кладовкой, двойной мойкой, плоскими фасадами, светлыми деревянными фасадами, столешницей из кварцита, разноцветным фартуком, фартуком из удлиненной плитки, техникой из нержавеющей стали и полом из керамогранита без острова для на участке и в саду
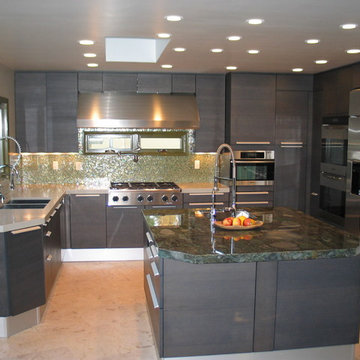
BATH AND KITCHEN TOWN
9265 Activity Rd. Suite 105
San Diego, CA 92126
t.858 5499700
www.kitchentown.com
На фото: параллельная кухня среднего размера в стиле модернизм с кладовкой, двойной мойкой, фасадами с декоративным кантом, серыми фасадами, серым фартуком, техникой из нержавеющей стали, бетонным полом, островом, столешницей из акрилового камня и фартуком из плитки мозаики с
На фото: параллельная кухня среднего размера в стиле модернизм с кладовкой, двойной мойкой, фасадами с декоративным кантом, серыми фасадами, серым фартуком, техникой из нержавеющей стали, бетонным полом, островом, столешницей из акрилового камня и фартуком из плитки мозаики с

The distinguishing trait of the I Naturali series is soil. A substance which on the one hand recalls all things primordial and on the other the possibility of being plied. As a result, the slab made from the ceramic lends unique value to the settings it clads.
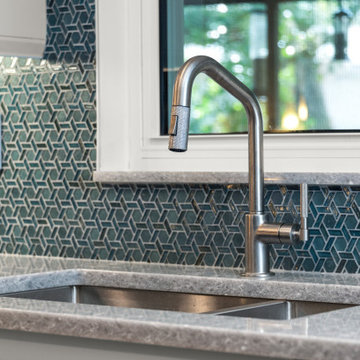
Пример оригинального дизайна: п-образная кухня среднего размера в стиле модернизм с кладовкой, врезной мойкой, фасадами в стиле шейкер, серыми фасадами, столешницей из кварцевого агломерата, синим фартуком, фартуком из стеклянной плитки, техникой из нержавеющей стали, паркетным полом среднего тона, полуостровом и серой столешницей

From the street, it’s an impeccably designed English manor. Once inside, the best of that same storied architecture seamlessly meshes with modernism. This blend of styles was exactly the vibe three-decades-running Houston homebuilder Chris Sims, founder and CEO of Sims Luxury Builders, wanted to convey with the $5.2 million show-home in Houston’s coveted Tanglewood neighborhood. “Our goal was to uniquely combine classic and Old World with clean and modern in both the architectural design as well as the interior finishes,” Chris says.
Their aesthetic inspiration is clearly evident in the 8,000-square-foot showcase home’s luxurious gourmet kitchen. It is an exercise in grey and white—and texture. To achieve their vision, the Sims turned to Cantoni. “We had a wonderful experience working with Cantoni several years ago on a client’s home, and were pleased to repeat that success on this project,” Chris says.
Cantoni designer Amy McFall, who was tasked with designing the kitchen, promptly took to the home’s beauty. Situated on a half-acre corner lot with majestic oak trees, it boasts simplistic and elegant interiors that allow the detailed architecture to shine. The kitchen opens directly to the family room, which holds a brick wall, beamed ceilings, and a light-and-bright stone fireplace. The generous space overlooks the outdoor pool. With such a large area to work with, “we needed to give the kitchen its own, intimate feel,” Amy says.
To that end, Amy integrated dark grey, high-gloss lacquer cabinetry from our Atelier Collection. by Aster Cucine with dark grey oak cabinetry, mixing finishes throughout to add depth and texture. Edginess came by way of custom, heavily veined Calacatta Viola marble on both the countertops and backsplash.
The Sims team, meanwhile, insured the layout lent itself to minimalism. “With the inclusion of the scullery and butler’s pantry in the design, we were able to minimize the storage needed in the kitchen itself,” Chris says. “This allowed for the clean, minimalist cabinetry, giving us the creative freedom to go darker with the cabinet color and really make a bold statement in the home.”
It was exactly the look they wanted—textural and interesting. “The juxtaposition of ultra-modern kitchen cabinetry and steel windows set against the textures of the wood floors, interior brick, and trim detailing throughout the downstairs provided a fresh take on blending classic and modern,” Chris says. “We’re thrilled with the result—it is showstopping.”
They were equally thrilled with the design process. “Amy was incredibly responsive, helpful and knowledgeable,” Chris says. “It was a pleasure working with her and the entire Cantoni team.”
Check out the kitchen featured in Modern Luxury Interiors Texas’ annual “Ode to Texas Real Estate” here.
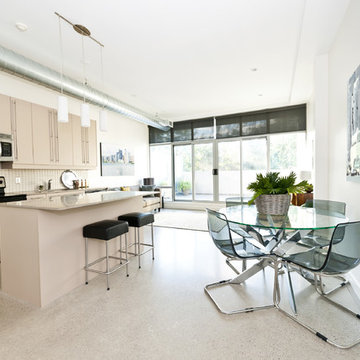
Based in New York, with over 50 years in the industry our business is built on a foundation of steadfast commitment to client satisfaction.
На фото: маленькая прямая кухня в стиле модернизм с кладовкой, монолитной мойкой, бетонным полом, двумя и более островами и белым полом для на участке и в саду с
На фото: маленькая прямая кухня в стиле модернизм с кладовкой, монолитной мойкой, бетонным полом, двумя и более островами и белым полом для на участке и в саду с
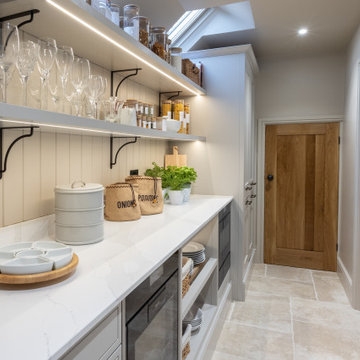
Hidden Pantry, Back Kitchen
Пример оригинального дизайна: параллельная кухня среднего размера: освещение в стиле модернизм с кладовкой, фасадами в стиле шейкер, серыми фасадами, столешницей из кварцита, белым фартуком, фартуком из дерева, черной техникой, полом из керамогранита, бежевым полом и белой столешницей без острова
Пример оригинального дизайна: параллельная кухня среднего размера: освещение в стиле модернизм с кладовкой, фасадами в стиле шейкер, серыми фасадами, столешницей из кварцита, белым фартуком, фартуком из дерева, черной техникой, полом из керамогранита, бежевым полом и белой столешницей без острова
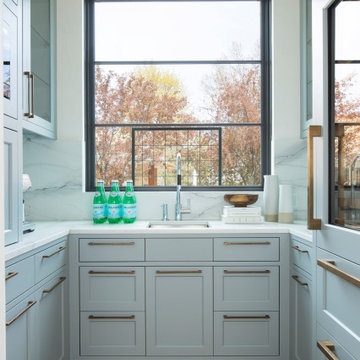
Martha O'Hara Interiors, Interior Design & Photo Styling | Streeter Homes, Builder | Troy Thies, Photography | Swan Architecture, Architect |
Please Note: All “related,” “similar,” and “sponsored” products tagged or listed by Houzz are not actual products pictured. They have not been approved by Martha O’Hara Interiors nor any of the professionals credited. For information about our work, please contact design@oharainteriors.com.
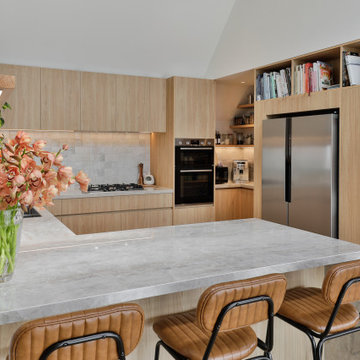
Стильный дизайн: параллельная кухня среднего размера в стиле модернизм с кладовкой, серым фартуком, фартуком из каменной плитки, техникой из нержавеющей стали, полом из ламината, островом и любым потолком - последний тренд
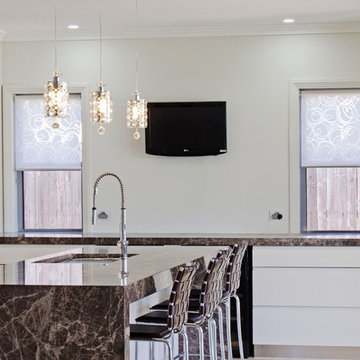
Свежая идея для дизайна: кухня в стиле модернизм с кладовкой, врезной мойкой, столешницей из кварцевого агломерата, белым фартуком, фартуком из стекла, техникой из нержавеющей стали, полом из керамогранита и островом - отличное фото интерьера
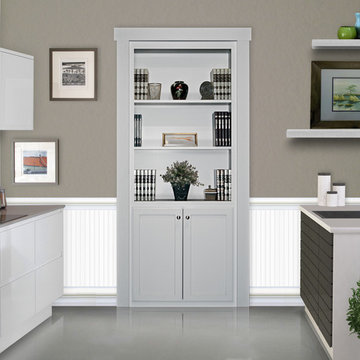
Hidden door for your kitchen!
Стильный дизайн: большая прямая кухня в стиле модернизм с кладовкой, одинарной мойкой, плоскими фасадами, белыми фасадами, столешницей из кварцевого агломерата, серым фартуком, фартуком из керамической плитки, полом из линолеума и полуостровом - последний тренд
Стильный дизайн: большая прямая кухня в стиле модернизм с кладовкой, одинарной мойкой, плоскими фасадами, белыми фасадами, столешницей из кварцевого агломерата, серым фартуком, фартуком из керамической плитки, полом из линолеума и полуостровом - последний тренд
Кухня в стиле модернизм с кладовкой – фото дизайна интерьера
6