Кухня в стиле модернизм с кладовкой – фото дизайна интерьера
Сортировать:
Бюджет
Сортировать:Популярное за сегодня
161 - 180 из 6 238 фото
1 из 3
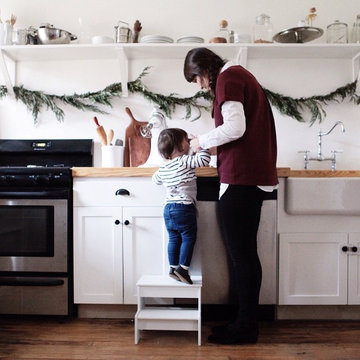
Let the food be the focus in the kitchen with simple storage and few furniture pieces.
Свежая идея для дизайна: маленькая прямая кухня в стиле модернизм с кладовкой, с полувстраиваемой мойкой (с передним бортиком), открытыми фасадами, белыми фасадами, деревянной столешницей, белым фартуком, техникой из нержавеющей стали и паркетным полом среднего тона без острова для на участке и в саду - отличное фото интерьера
Свежая идея для дизайна: маленькая прямая кухня в стиле модернизм с кладовкой, с полувстраиваемой мойкой (с передним бортиком), открытыми фасадами, белыми фасадами, деревянной столешницей, белым фартуком, техникой из нержавеющей стали и паркетным полом среднего тона без острова для на участке и в саду - отличное фото интерьера
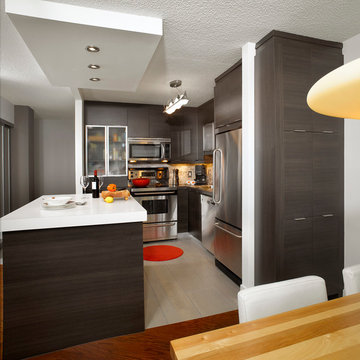
Armoires de cuisine en mélamine
Collection : Les Mélamines
Modèle de portes : Moderne
Couleur des portes : Très Chic
Comptoir : Quartz
Melamine Kitchen Cabinets
Collection : Les Mélamines
Door model : Modern
Door color : Très Chic
Counter: Quartzite
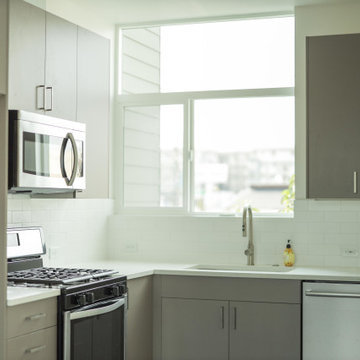
A window by the kitchen sink allowing an ample amount of natural light coming to brighten the sleek kitchen.
Стильный дизайн: маленькая угловая кухня в стиле модернизм с кладовкой, врезной мойкой, плоскими фасадами, коричневыми фасадами, столешницей из кварцита, белым фартуком, фартуком из керамической плитки, техникой из нержавеющей стали и белой столешницей без острова для на участке и в саду - последний тренд
Стильный дизайн: маленькая угловая кухня в стиле модернизм с кладовкой, врезной мойкой, плоскими фасадами, коричневыми фасадами, столешницей из кварцита, белым фартуком, фартуком из керамической плитки, техникой из нержавеющей стали и белой столешницей без острова для на участке и в саду - последний тренд

Backsplash tile "Salton Sea" by Fireclay Tile. Slide out hidden hood by Zephyr.
Стильный дизайн: угловая кухня среднего размера в стиле модернизм с кладовкой, одинарной мойкой, плоскими фасадами, фасадами цвета дерева среднего тона, столешницей из кварцевого агломерата, зеленым фартуком, фартуком из керамической плитки, техникой из нержавеющей стали, полом из керамогранита, островом, бежевым полом и бежевой столешницей - последний тренд
Стильный дизайн: угловая кухня среднего размера в стиле модернизм с кладовкой, одинарной мойкой, плоскими фасадами, фасадами цвета дерева среднего тона, столешницей из кварцевого агломерата, зеленым фартуком, фартуком из керамической плитки, техникой из нержавеющей стали, полом из керамогранита, островом, бежевым полом и бежевой столешницей - последний тренд
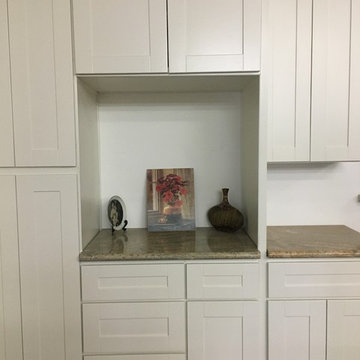
The white shaker gives any kitchen of any size a modern feeling. The pantry as seen here can be double doors and has enough space for storage. Our white shaker has bead boards that can be switched if preferred a flat board.
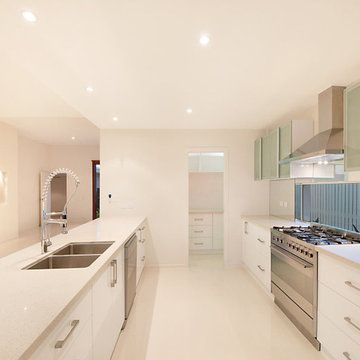
На фото: параллельная кухня среднего размера в стиле модернизм с кладовкой, врезной мойкой, плоскими фасадами, белыми фасадами, столешницей из акрилового камня, белым фартуком, фартуком из стекла, техникой из нержавеющей стали, мраморным полом и островом
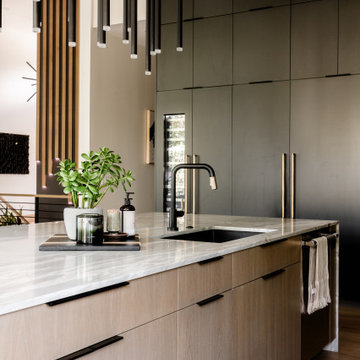
This modern kitchen has statement lighting above the island with a dropped wood soffit with wood slats. The island has waterfall ends and most of the appliances are stainless steel. The refrigerator and freezer are paneled with a flush application. The counters, backsplash and hood are all quartzite.
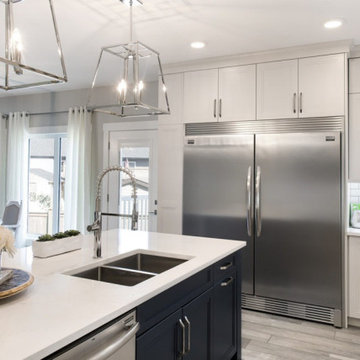
На фото: п-образная кухня среднего размера в стиле модернизм с кладовкой, одинарной мойкой, белыми фасадами, гранитной столешницей, белым фартуком, фартуком из кварцевого агломерата, техникой из нержавеющей стали, полом из ламината, островом, коричневым полом и белой столешницей
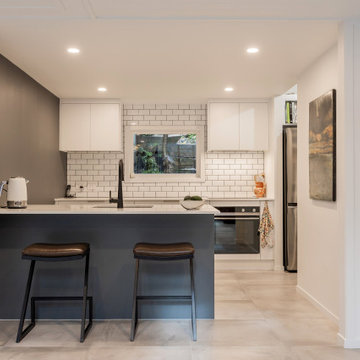
By transforming a bedroom into a captivating kitchen, repurposing the former kitchen area into a living space, and expanding the doorways to the exterior, we achieved a remarkable transformation of the entire home.
A previously unused storage room, which once accommodated a ladder to the mezzanine office, has been elegantly transformed into a functional scullery, seamlessly integrated with the kitchen.
In addition, a sliding ladder in the lounge now connects the mezzanine office space with the living area, ensuring uninterrupted connectivity between the family members.
The play area, once simply an extension of the living space, has been magically reimagined as an enchanting bedroom.
As for the renovated bathroom and laundry, they now offer improved functionality and unmatched storage solutions. The cabinetry design provides convenient drawers beneath the washer and dryer, along with ample storage options on the sides and above.
The client expressed a newfound passion for cooking and delight in the optimized utilization of the spaces.
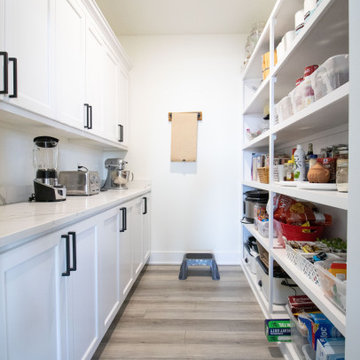
Источник вдохновения для домашнего уюта: кухня в стиле модернизм с кладовкой, фасадами в стиле шейкер, белыми фасадами и столешницей из кварцевого агломерата
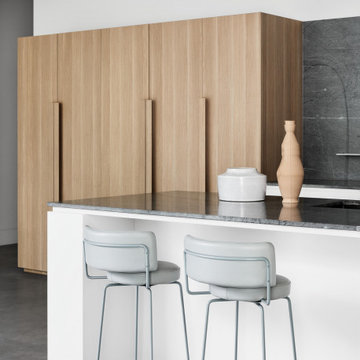
Пример оригинального дизайна: угловая кухня среднего размера в стиле модернизм с кладовкой, врезной мойкой, плоскими фасадами, белыми фасадами, гранитной столешницей, синим фартуком, фартуком из каменной плиты, черной техникой, бетонным полом, островом, серым полом и синей столешницей
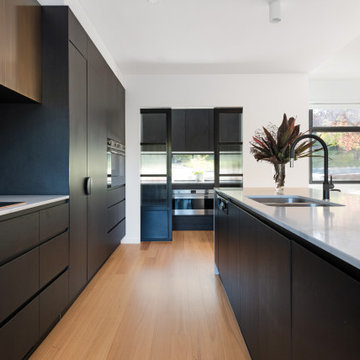
Black modern kitchen, feature copper panelling, zetr powerpoint, sliding steel glass door
Свежая идея для дизайна: большая параллельная кухня в стиле модернизм с кладовкой, двойной мойкой, черными фасадами, столешницей из кварцевого агломерата, белым фартуком, фартуком из кварцевого агломерата, черной техникой, паркетным полом среднего тона, островом, коричневым полом и белой столешницей - отличное фото интерьера
Свежая идея для дизайна: большая параллельная кухня в стиле модернизм с кладовкой, двойной мойкой, черными фасадами, столешницей из кварцевого агломерата, белым фартуком, фартуком из кварцевого агломерата, черной техникой, паркетным полом среднего тона, островом, коричневым полом и белой столешницей - отличное фото интерьера
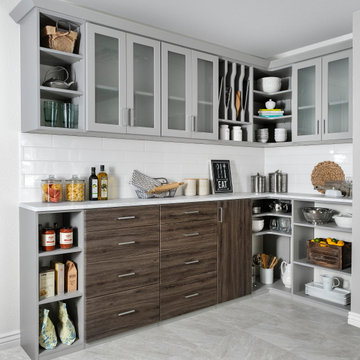
Ash & Cloud finish two tone custom Pantry
Свежая идея для дизайна: кухня среднего размера в стиле модернизм с кладовкой, фасадами в стиле шейкер и серыми фасадами - отличное фото интерьера
Свежая идея для дизайна: кухня среднего размера в стиле модернизм с кладовкой, фасадами в стиле шейкер и серыми фасадами - отличное фото интерьера
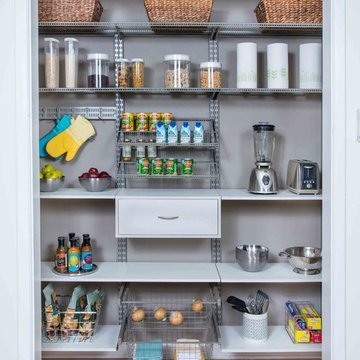
Upgrading your pantry to match your gourmet kitchen is easy with Organized Living freedomRail. It’s quick to install and is totally adjustable. Learn more about freedomRail at https://organizedliving.com/freedomrail.
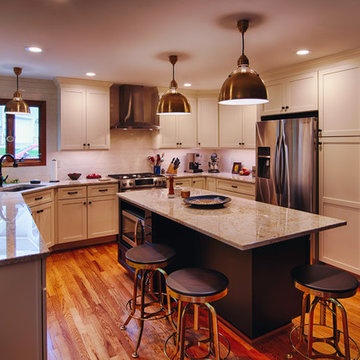
Пример оригинального дизайна: угловая кухня среднего размера в стиле модернизм с фасадами с выступающей филенкой, белыми фасадами, белым фартуком, техникой из нержавеющей стали, островом, кладовкой, мраморной столешницей, полом из ламината, оранжевым полом и белой столешницей
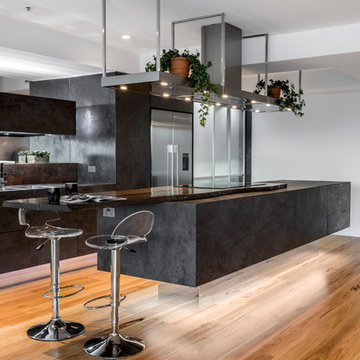
This sky home with stunning views over Brisbane's CBD, the river and Kangaroo Point Cliffs captures the maturity now
found in inner city living in Brisbane. Originally from Melbourne and with his experience gain from extensive business
travel abroad, the owner of the apartment decided to transform his home to match the cosmopolitan lifestyle he has
enjoyed whilst living in these locations.
The original layout of the kitchen was typical for apartments built over 20 years ago. The space was restricted by a
collection of small rooms, two dining areas plus kitchen that did not take advantage of the views or the need for a strong
connection between living areas and the outdoors.
The new design has managed to still give definition to activities performed in the kitchen, dining and living but through
minimal detail the kitchen does not dominate the space which can often happen in an open plan.
A typical galley kitchen design was selected as it best catered for how the space relates to the rest of the apartment and
adjoining living space. An effortless workflow is created from the start point of the pantry, housing food stores as well as
small appliances, and refrigerator. These are within easy reach of the preparation zones and cooking on the island. Then
delivery to the dining area is seamless.
There are a number of key features used in the design to create the feeling of spaces whilst maximising functionality. The
mirrored kickboards reflect light (aided by the use of LED strip lighting to the underside of the cabinets) creating the illusion
that the cabinets are floating thus reducing the footprint in the design.
The simple design philosophy is continued with the use of Laminam, 3mm porcelain sheets to the vertical and horizontal
surfaces. This material is then mitred on the edges of all drawers and doors extenuate the seamless, minimalist, cube look.
A cantilevered bespoke silky oak timber benchtop placed on the island creates a small breakfast/coffee area whilst
increasing bench space and creating the illusion of more space. The stain and other features of this unique piece of timber
compliments the tones found in the porcelain skin of the kitchen.
The half wall built behind the sinks hides the entry point of the services into the apartment. This has been clad in a
complimentary laminate for the timber benchtop . Mirror splashbacks help reflect more light into the space. The cabinets
above the cleaning zone also appear floating due to the mirrored surface behind and the placement of LED strip lighting
used to highlight the perimeter.
A fully imported FALMAC Stainless Rangehood and flyer over compliments the plasterboard bulkhead that houses the air
conditioning whilst providing task lighting to the island.
Lighting has been used throughout the space to highlight and frame the design elements whist creating illumination for all
tasks completed in the kitchen.
Achieving "fluid motion" has been a major influence in the choice of hardware used in the design. Blum servo drive
electronic drawer opening systems have been used to counter act any issues that may be encounter by the added weight
of the porcelain used on the drawer fronts. These are then married with Blum Intivo soft close drawer systems.
The devil is in the detail with a design and space that is so low profile yet complicated in it's simplicity.
Steve Ryan - Rix Ryan Photography
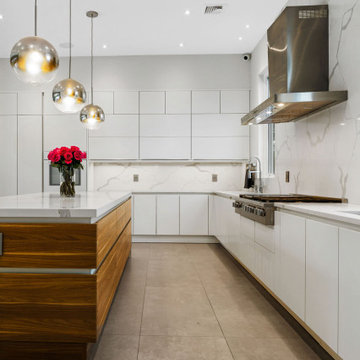
Источник вдохновения для домашнего уюта: большая п-образная кухня в стиле модернизм с кладовкой, врезной мойкой, плоскими фасадами, белыми фасадами, столешницей из акрилового камня, белым фартуком, фартуком из керамической плитки, техникой из нержавеющей стали, полом из керамогранита, островом, бежевым полом и белой столешницей

This project was one of my favourites to date. The client had given me complete freedom to design a featured kitchen that was big on functionality, practicality and entertainment as much as it was big in design. The mixture of dark timber grain, high-end appliances, LED lighting and minimalistic lines all came together in this stunning, show-stopping kitchen. As you make your way from the front door to the kitchen, it appears before you like a marble masterpiece. The client's had chosen this beautiful natural Italian marble, so maximum use of the marble was the centrepiece of this project. Once I received the pictures of the selected slabs, I had the idea of using the featured butterfly join as the splashback. I was able to work with the 3D team to show how this will look upon completion, and the results speak for themselves. The 3Ds had made the decisions much clearer and gave the clients confidence in the finishes and design. Every project must not only be aesthetically beautiful but should always be practical and functional for the day to day grind... this one has it all!
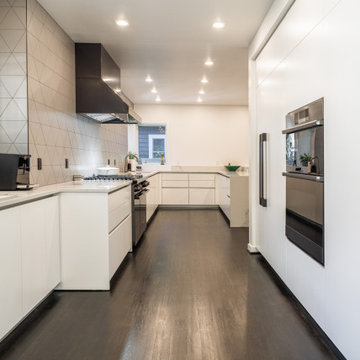
На фото: большая параллельная кухня в стиле модернизм с кладовкой, врезной мойкой, плоскими фасадами, белыми фасадами, столешницей из кварцевого агломерата, серым фартуком, фартуком из керамической плитки, техникой под мебельный фасад, темным паркетным полом, полуостровом, коричневым полом и белой столешницей с
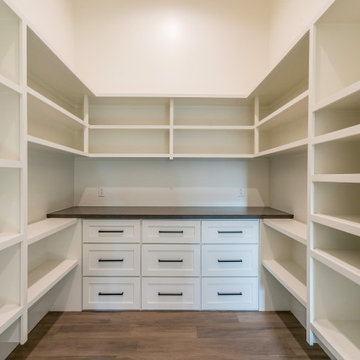
Стильный дизайн: большая п-образная кухня в стиле модернизм с кладовкой - последний тренд
Кухня в стиле модернизм с кладовкой – фото дизайна интерьера
9