Кухня в современном стиле – фото дизайна интерьера
Сортировать:
Бюджет
Сортировать:Популярное за сегодня
141 - 160 из 2 970 фото
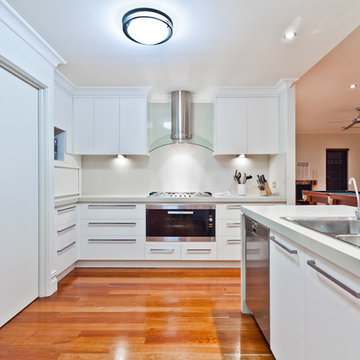
На фото: кухня-гостиная в современном стиле с накладной мойкой, плоскими фасадами, белыми фасадами и техникой из нержавеющей стали
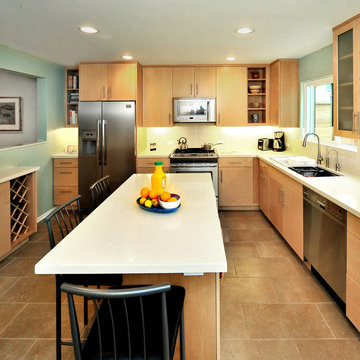
Walls were removed and a pass through created transforming a cramped kitchen/dining area into a bright open space. It now has ample storage, an island with seating, a desk area and is open to the newly repurposed dining/family room.

A bulthaup b3 kitchen designed and installed by hobsons|choice and featured in the September issue of KBB Magazine in the UK.
The corian island worktop has a molded double sink and drainer arrangement. Full length drawer aluminium 'G2' bulthaup handles make access easy.
Find the right local pro for your project
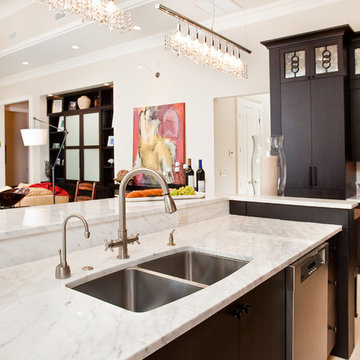
This new home is a study in eclectic contrasts. The client loves modern design yet still wanted to blend a bit of her southern traditional heritage into the overall feel of her new home. The goal and challenge was to combine functionality in a large space with unique details that spoke to the client’s love of artisitic creativity and rich materials.
With 14 foot ceilings the challenge was to not let the kitchen space “underwhelm” the rest of the open floor plan as the kitchen, dining and great room all are part of the larger footprint. To this end, we designed a modern enclosure that allowed additional height and heft to help balance the “weight” of the kitchen with the other areas.
The long island designed for entertaining features a custom designed iron “table” housing the microwave drawer and topped with a checkboard endgrain cherry and walnut wood top. This second “island” is part of the rich details that define the kitchen.
The upper cabinets have unusual triple ring iron inserts, again, designed for the unexpected use of material richness..along with the antique mirror rather than glass as the background.
The platter rack on the end of the left side elevation also replicates the iron using it for the dowels.
The panels on the Subzero refrigerator are crafted from burled walnut veneer chosen to echo the browns and blacks throughout much of the furnishings.
The client did not want or need a large range as we planned a second ancillary oven for the pantry/laundry space around the corner. When I pointed out the capacity of the Wolf 36 inch range was actually larger than a 30 inch oven, it sealed the deal for only one oven in the main cooking center. We did not want the cooking area to be dwarfed however, so used a custom black cold rolled steel hood that is 60 inches long. The panels on the Sub Zero refrigerator are another blend of eclectic materials.
Along the left side cabinetry where the cabinets die into the wall, we chose to run the calcutta gold marble 4x16 stone up the wall and utilize thick glass shelves for some visual interest in this corner. Also, this corner would be tough to access with doors. I liked the prep sink area to feel open and airy as well.
This beautiful kitchen is quite unique that combines functionality in a large space with one of a kind details!
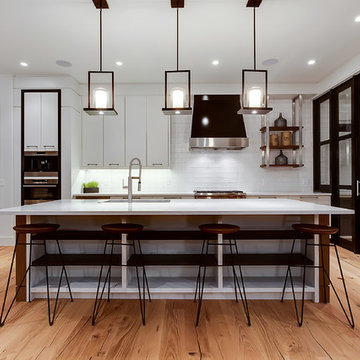
Источник вдохновения для домашнего уюта: параллельная кухня-гостиная среднего размера в современном стиле с фартуком из плитки кабанчик, светлым паркетным полом, врезной мойкой, плоскими фасадами, белым фартуком, техникой из нержавеющей стали, островом, бежевым полом, белой столешницей и черно-белыми фасадами
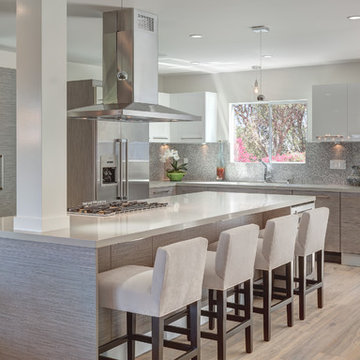
©Teague Hunziker
Источник вдохновения для домашнего уюта: большая угловая, отдельная, глянцевая кухня в современном стиле с врезной мойкой, плоскими фасадами, серыми фасадами, серым фартуком, техникой из нержавеющей стали, паркетным полом среднего тона, островом, столешницей из кварцевого агломерата и фартуком из каменной плиты
Источник вдохновения для домашнего уюта: большая угловая, отдельная, глянцевая кухня в современном стиле с врезной мойкой, плоскими фасадами, серыми фасадами, серым фартуком, техникой из нержавеющей стали, паркетным полом среднего тона, островом, столешницей из кварцевого агломерата и фартуком из каменной плиты
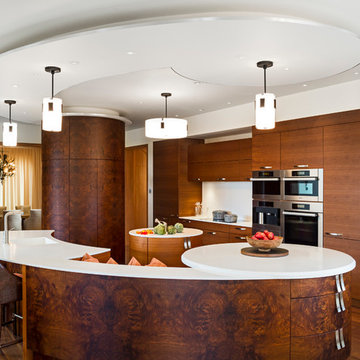
Paul Warchol
На фото: кухня в современном стиле с плоскими фасадами и темными деревянными фасадами с
На фото: кухня в современном стиле с плоскими фасадами и темными деревянными фасадами с
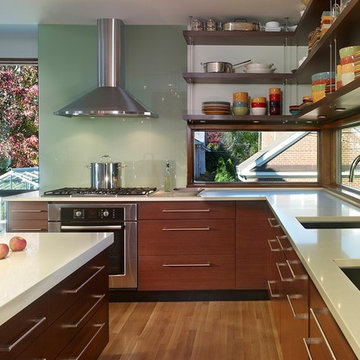
Thorsen Construction is an award-winning general contractor focusing on luxury renovations, additions and new homes in Washington D.C. Metropolitan area. In every instance, Thorsen partners with architects and homeowners to deliver an exceptional, turn-key construction experience. For more information, please visit our website at www.thorsenconstruction.us .

Cuisine
Carreaux ciment Carodeco
Свежая идея для дизайна: маленькая, узкая параллельная, отдельная кухня в современном стиле с накладной мойкой, плоскими фасадами, белыми фасадами, белым фартуком, черным полом, белой столешницей, техникой из нержавеющей стали и полом из цементной плитки без острова для на участке и в саду - отличное фото интерьера
Свежая идея для дизайна: маленькая, узкая параллельная, отдельная кухня в современном стиле с накладной мойкой, плоскими фасадами, белыми фасадами, белым фартуком, черным полом, белой столешницей, техникой из нержавеющей стали и полом из цементной плитки без острова для на участке и в саду - отличное фото интерьера
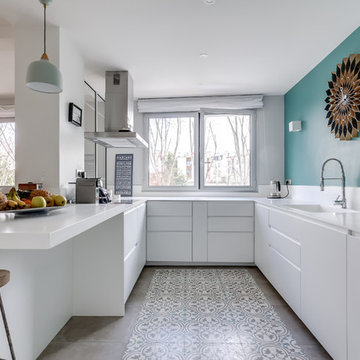
На фото: п-образная кухня в современном стиле с монолитной мойкой, плоскими фасадами, белыми фасадами, полуостровом, серым полом и белой столешницей
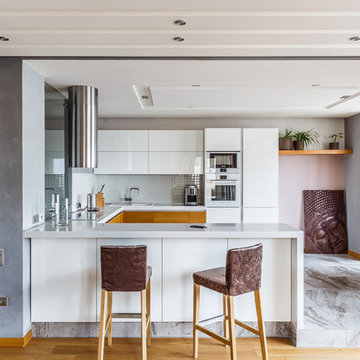
Сааков Константин
Стильный дизайн: п-образная кухня-гостиная среднего размера в современном стиле с плоскими фасадами, белыми фасадами, столешницей из акрилового камня, белым фартуком, фартуком из плитки мозаики, белой техникой, полом из керамогранита, серым полом, накладной мойкой и полуостровом - последний тренд
Стильный дизайн: п-образная кухня-гостиная среднего размера в современном стиле с плоскими фасадами, белыми фасадами, столешницей из акрилового камня, белым фартуком, фартуком из плитки мозаики, белой техникой, полом из керамогранита, серым полом, накладной мойкой и полуостровом - последний тренд
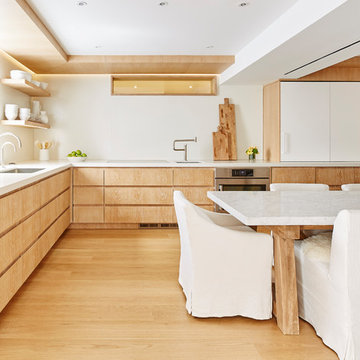
Marius Chira Photography
Идея дизайна: угловая кухня-гостиная среднего размера в современном стиле с врезной мойкой, плоскими фасадами, столешницей из бетона, белым фартуком, фартуком из каменной плиты, техникой под мебельный фасад, светлым паркетным полом и фасадами цвета дерева среднего тона без острова
Идея дизайна: угловая кухня-гостиная среднего размера в современном стиле с врезной мойкой, плоскими фасадами, столешницей из бетона, белым фартуком, фартуком из каменной плиты, техникой под мебельный фасад, светлым паркетным полом и фасадами цвета дерева среднего тона без острова
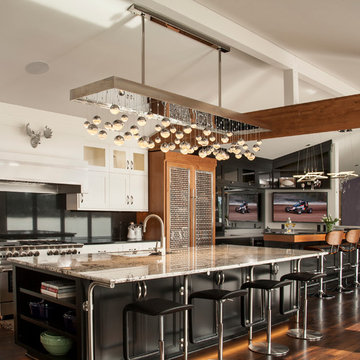
Источник вдохновения для домашнего уюта: параллельная кухня-гостиная среднего размера в современном стиле с врезной мойкой, фасадами в стиле шейкер, белыми фасадами, черным фартуком, темным паркетным полом, островом, гранитной столешницей, фартуком из каменной плиты, техникой из нержавеющей стали и двухцветным гарнитуром
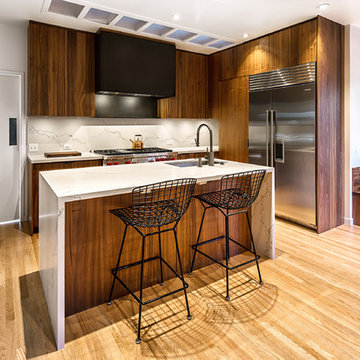
На фото: маленькая угловая кухня в современном стиле с врезной мойкой, плоскими фасадами, темными деревянными фасадами, белым фартуком, фартуком из каменной плиты, техникой из нержавеющей стали, светлым паркетным полом и островом для на участке и в саду с
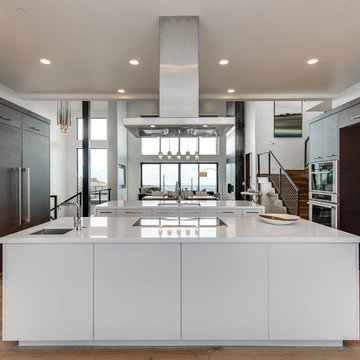
Kitchen
Стильный дизайн: большая кухня в современном стиле с одинарной мойкой, плоскими фасадами, темными деревянными фасадами, столешницей из акрилового камня, светлым паркетным полом и двумя и более островами - последний тренд
Стильный дизайн: большая кухня в современном стиле с одинарной мойкой, плоскими фасадами, темными деревянными фасадами, столешницей из акрилового камня, светлым паркетным полом и двумя и более островами - последний тренд
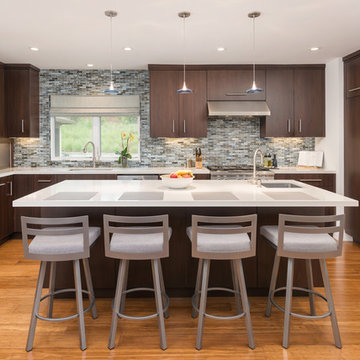
This small Ranch Style house was gutted and completely renovated and opened up to produce a truly indoor-outdoor experience. Panoramic Doors were essential to that end. Most of the house, including what was previously an enclosed Kitchen, now share the views out to the private rear yard and garden.
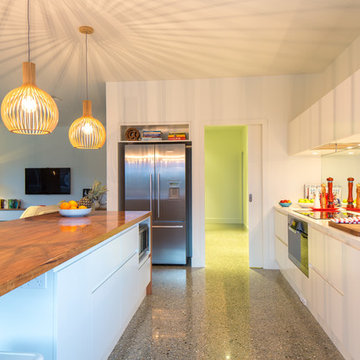
Идея дизайна: п-образная кухня-гостиная в современном стиле с плоскими фасадами, белыми фасадами, деревянной столешницей, фартуком цвета металлик, зеркальным фартуком, техникой из нержавеющей стали и полуостровом
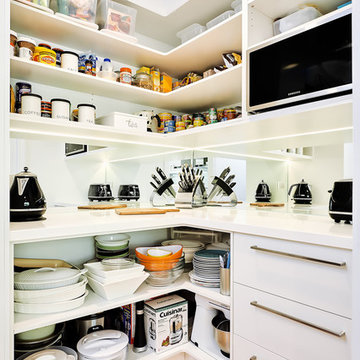
Aaron Widyanto
Источник вдохновения для домашнего уюта: кухня в современном стиле с кладовкой, открытыми фасадами, белыми фасадами и зеркальным фартуком
Источник вдохновения для домашнего уюта: кухня в современном стиле с кладовкой, открытыми фасадами, белыми фасадами и зеркальным фартуком

We profiled this home and it's owner on our blog: http://europeancabinets.com/efficient-modern-home-design-traditional-comforts/
ARAN Cucine cabinets from the Penelope collection in Ash Larch and Doga collection in White glossy. Countertop by Caesarstone in Blizzard.
Appliances:
Refrigerators: Thermador
Microwave: Sharp with roll-out drawer
Hood: FuturoFuturo
CoffeMaker: MIELE
SpeedOven: MIELE
Dishwasher: Thermador
Cooktop: Bertazzoni
Кухня в современном стиле – фото дизайна интерьера
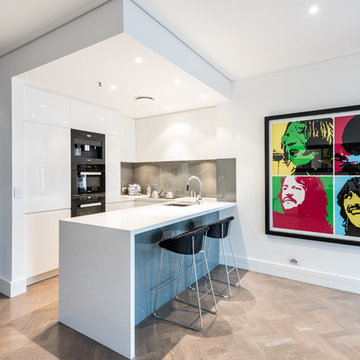
На фото: маленькая п-образная кухня в современном стиле с врезной мойкой, плоскими фасадами, белыми фасадами, столешницей из кварцевого агломерата, серым фартуком, фартуком из стекла, черной техникой, полуостровом и паркетным полом среднего тона для на участке и в саду
8