Кухня в современном стиле – фото дизайна интерьера
Сортировать:
Бюджет
Сортировать:Популярное за сегодня
121 - 140 из 2 970 фото

Источник вдохновения для домашнего уюта: параллельная кухня в современном стиле с черными фасадами, серым фартуком, фартуком из мрамора, паркетным полом среднего тона, островом, белой столешницей, двойной мойкой, плоскими фасадами, черной техникой и коричневым полом
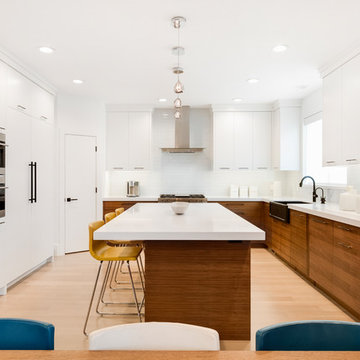
Meagan Larson
На фото: кухня в белых тонах с отделкой деревом в современном стиле с плоскими фасадами, фасадами цвета дерева среднего тона, островом, с полувстраиваемой мойкой (с передним бортиком), белым фартуком, техникой из нержавеющей стали, светлым паркетным полом и белой столешницей с
На фото: кухня в белых тонах с отделкой деревом в современном стиле с плоскими фасадами, фасадами цвета дерева среднего тона, островом, с полувстраиваемой мойкой (с передним бортиком), белым фартуком, техникой из нержавеющей стали, светлым паркетным полом и белой столешницей с
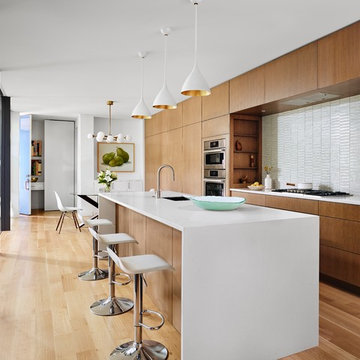
Идея дизайна: кухня в современном стиле с врезной мойкой, плоскими фасадами, фасадами цвета дерева среднего тона, белым фартуком, техникой из нержавеющей стали, светлым паркетным полом и островом
Find the right local pro for your project
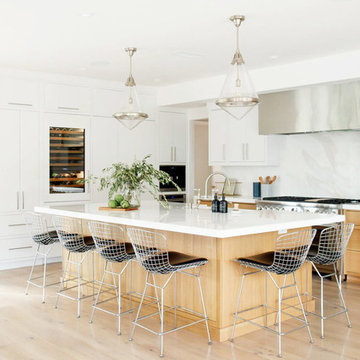
На фото: большая угловая кухня-гостиная в современном стиле с с полувстраиваемой мойкой (с передним бортиком), светлыми деревянными фасадами, белым фартуком, фартуком из каменной плиты, техникой из нержавеющей стали, островом, плоскими фасадами, светлым паркетным полом и бежевым полом
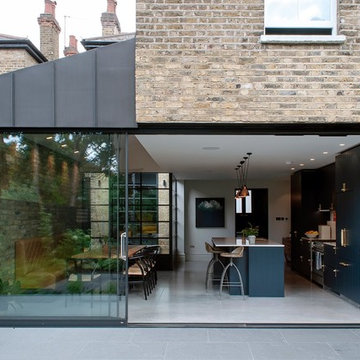
На фото: параллельная кухня среднего размера в современном стиле с обеденным столом, врезной мойкой, плоскими фасадами, синими фасадами, техникой под мебельный фасад, островом и белым полом с
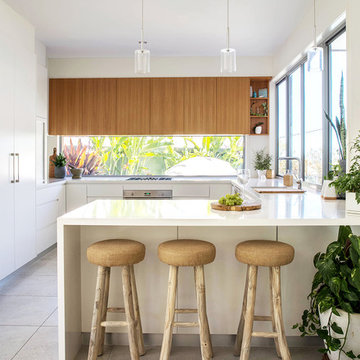
Villa Styling
Свежая идея для дизайна: п-образная кухня у окна в современном стиле с врезной мойкой, плоскими фасадами, фасадами цвета дерева среднего тона, техникой из нержавеющей стали и серым полом - отличное фото интерьера
Свежая идея для дизайна: п-образная кухня у окна в современном стиле с врезной мойкой, плоскими фасадами, фасадами цвета дерева среднего тона, техникой из нержавеющей стали и серым полом - отличное фото интерьера
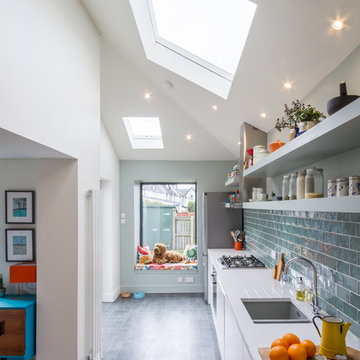
Alexis Nicolas Basso Photographer
Свежая идея для дизайна: прямая кухня в современном стиле с врезной мойкой, плоскими фасадами, белыми фасадами и окном - отличное фото интерьера
Свежая идея для дизайна: прямая кухня в современном стиле с врезной мойкой, плоскими фасадами, белыми фасадами и окном - отличное фото интерьера
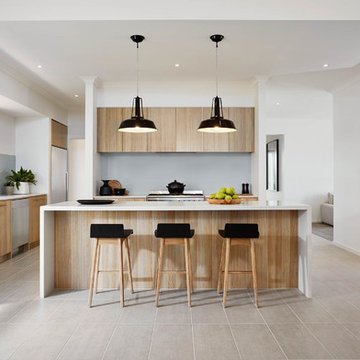
The Evo packs a world of living into 24 squares offering a three bedroom home with substantial kitchen and living areas plus a separate study and a lounge. The master suite is zoned completely separately at the front, whilst the lounge and study are zoned separately to offer more living options. The bedrooms zone has its own bathroom – with bath. The kitchen dining and living areas flow together to a rear courtyard. This architect designed home is well proportioned, highly practical and packed with designer features and quality standard extras.
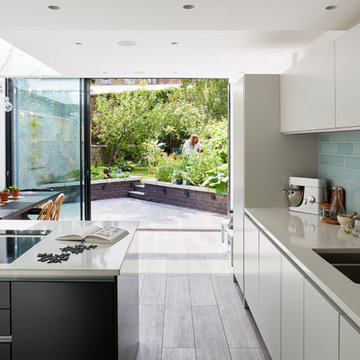
Photo Credit : Andy Beasley
На фото: кухня в современном стиле с обеденным столом, двойной мойкой, плоскими фасадами, белыми фасадами, синим фартуком, фартуком из плитки кабанчик и островом
На фото: кухня в современном стиле с обеденным столом, двойной мойкой, плоскими фасадами, белыми фасадами, синим фартуком, фартуком из плитки кабанчик и островом
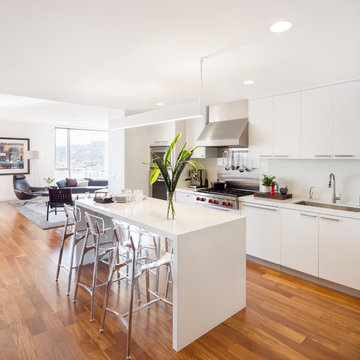
With sweeping views of the Willamette river and Mt. Hood, this Atwater Place condo was designed with a balance of minimalism and livability in mind. A complete kitchen remodel brought a dark interior kitchen to the light and a full furnishings package welcomed Los Angeles transplants home to their new modern and bright residence. Our clients, a retired camera operator for both feature films and television and a producer/production manager on numerous television series including Weeds and The Middle, relocated from their traditionally-styled LA bungalow to Portland in the Summer of 2014. The couple sought a design departure from their long-term California residence and a fresh start for their new life in the South Waterfront.
With only two pieces of sentimental furniture and a handful of artwork included in the plan, we set out to create a comfortable and clean-lined furnishings package complimenting the broad southeast views. Organically shaped upholstery pieces juxtaposed with angular steel and wood tables create a soft balance in the open floor plan. Several custom pieces, including a dining table designed by our studio and a custom hand-blown glass chandelier crafted by Scott Schiesel with Lightlite compliment timeless pieces from Knoll, Herman Miller, and B&B Italia.
The kitchen is designed to reflect light and create brilliance in a space that is otherwise naturally dark. A material balance of stainless steel, back painted glass, quartz composite, lacquer, and mirror all play their part in creating a vibrant cooking environment. We collectively decided to forgo the traditional island pendant for a linear commercial fixture that provides tremendous light to the prep surface and creates an unexpected architectural element. The mirrored prep island creates the illusion of open space while concealing casework and wine storage on the working side of the kitchen.
It is worth noting that this project was designed and installed almost entirely while our clients were still living in LA and wrapping up professional obligations and selling their home. This afforded us the tremendous opportunity to send our clients to showrooms not available in Portland to view key pieces before final specification. Textiles and finish samples were approved via mail and communication took place over e-mail, telephone, and an occasional office visit. This unique process lead to a successful result and a beautifully balanced living environment.
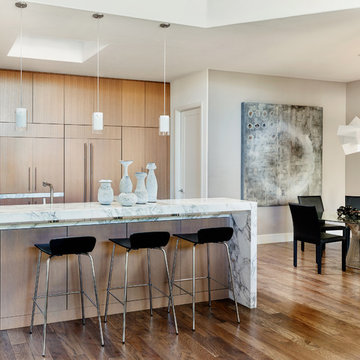
Werner Segarra Photography Inc.
www.wsphoto.net
Идея дизайна: параллельная кухня-гостиная среднего размера в современном стиле с врезной мойкой, плоскими фасадами, фасадами цвета дерева среднего тона, техникой под мебельный фасад, паркетным полом среднего тона, мраморной столешницей, белым фартуком, фартуком из каменной плиты и полуостровом
Идея дизайна: параллельная кухня-гостиная среднего размера в современном стиле с врезной мойкой, плоскими фасадами, фасадами цвета дерева среднего тона, техникой под мебельный фасад, паркетным полом среднего тона, мраморной столешницей, белым фартуком, фартуком из каменной плиты и полуостровом
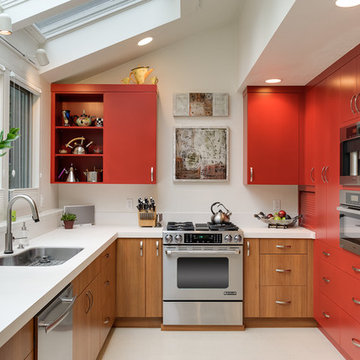
Aaron Ziltener
Пример оригинального дизайна: угловая кухня в современном стиле с врезной мойкой, плоскими фасадами, красными фасадами и техникой из нержавеющей стали
Пример оригинального дизайна: угловая кухня в современном стиле с врезной мойкой, плоскими фасадами, красными фасадами и техникой из нержавеющей стали
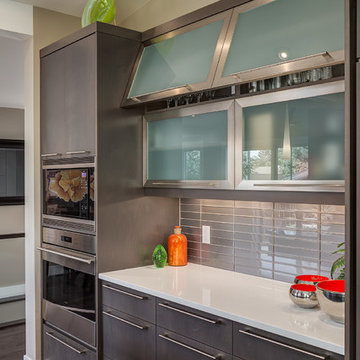
This galley style kitchen is a chef's delight with a comfortable golden triangle, exceptional appliances and functional features in the cabinetry.
The European style frameless cabinetry consists of premium hard rock maple melamine boxes, doors and drawer fronts, finished in a weathered slate spray stain with satin finish lacquer. Features include soft-close cabinet doors and blu-motion slides in the drawers.
The perimeter counter tops are organic white quartz. The rectangular glass tile back splash selection further complements the glass and stainless steel of the cabinetry and appliances, tying the entire look together. The sleek stainless steel appliances integrate perfectly with the clean lines of the European style cabinetry, and are a perfect complement to the adjacent upper cabinetry section of stainless steel hinged glass doors. Even the oven door handle mirrors the sleek styling of the stainless steel drawer and door pull hardware on all the cabinetry.
The addition of decor accents in vibrant orange and red adds interest and character to the cool colour palette of the neutral grey tones in the cabinetry and finishes.
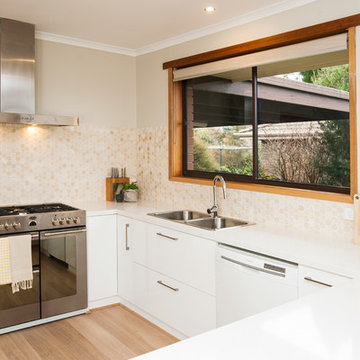
Photography: Craig Holloway
Стильный дизайн: кухня в современном стиле с обеденным столом, плоскими фасадами, белыми фасадами, столешницей из кварцевого агломерата, бежевым фартуком, фартуком из керамической плитки, светлым паркетным полом, полуостровом, накладной мойкой и техникой из нержавеющей стали - последний тренд
Стильный дизайн: кухня в современном стиле с обеденным столом, плоскими фасадами, белыми фасадами, столешницей из кварцевого агломерата, бежевым фартуком, фартуком из керамической плитки, светлым паркетным полом, полуостровом, накладной мойкой и техникой из нержавеющей стали - последний тренд
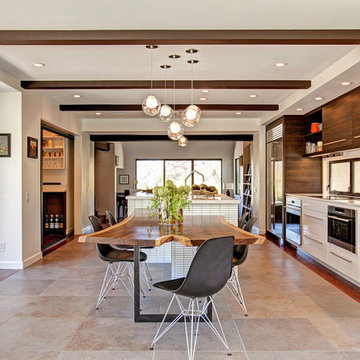
Jackson Design and Remodeling
Стильный дизайн: параллельная кухня в современном стиле с обеденным столом, плоскими фасадами, белыми фасадами, техникой из нержавеющей стали, островом и бежевым полом - последний тренд
Стильный дизайн: параллельная кухня в современном стиле с обеденным столом, плоскими фасадами, белыми фасадами, техникой из нержавеющей стали, островом и бежевым полом - последний тренд
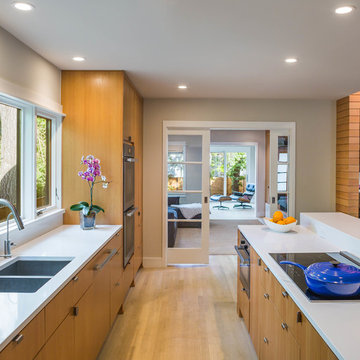
Стильный дизайн: кухня в современном стиле с двойной мойкой, плоскими фасадами, фасадами цвета дерева среднего тона и островом - последний тренд
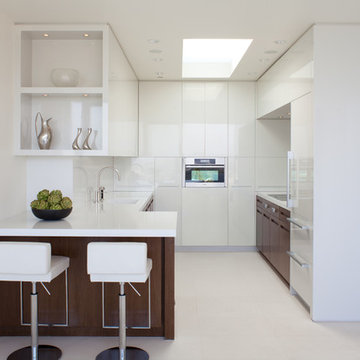
Свежая идея для дизайна: маленькая параллельная кухня в современном стиле с обеденным столом, плоскими фасадами, белыми фасадами и техникой под мебельный фасад для на участке и в саду - отличное фото интерьера
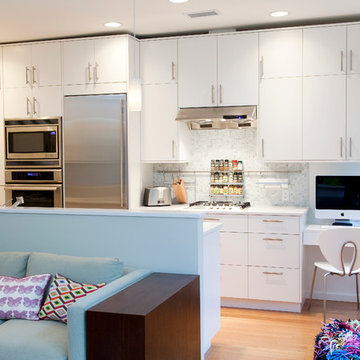
На фото: параллельная кухня в современном стиле с плоскими фасадами, белыми фасадами, белым фартуком и техникой из нержавеющей стали с
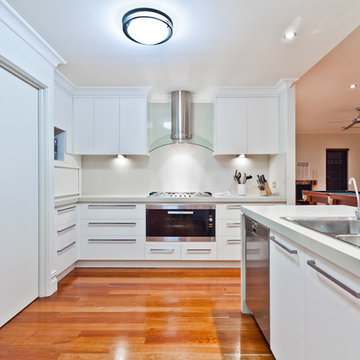
На фото: кухня-гостиная в современном стиле с накладной мойкой, плоскими фасадами, белыми фасадами и техникой из нержавеющей стали
Кухня в современном стиле – фото дизайна интерьера
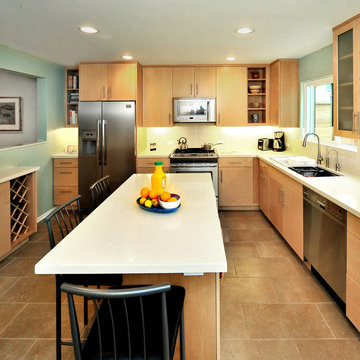
Walls were removed and a pass through created transforming a cramped kitchen/dining area into a bright open space. It now has ample storage, an island with seating, a desk area and is open to the newly repurposed dining/family room.
7